Exterior Design Ideas with Concrete Fiberboard Siding and a Hip Roof
Refine by:
Budget
Sort by:Popular Today
41 - 60 of 2,968 photos
Item 1 of 3
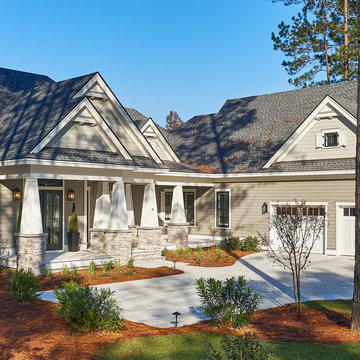
Another view of this low country styled cottage, located in Hampton Lake, Bluffton SC.
Large transitional two-storey grey exterior in Atlanta with a hip roof and concrete fiberboard siding.
Large transitional two-storey grey exterior in Atlanta with a hip roof and concrete fiberboard siding.
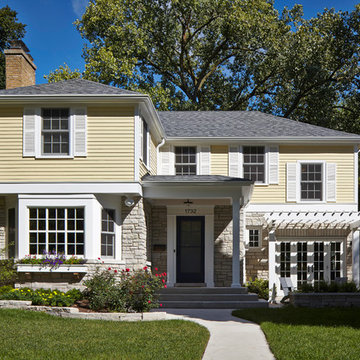
Makeover of the entire exterior of this Wilmette Home.
Addition of a Foyer and front porch / portico.
Converted Garage into a family study / office.
Remodeled mudroom.
Patsy McEnroe Photography

This is a basic overlay featuring James Hardie Sierra 8 4x8 panels. We also replaced the fascia trim and soffits on the front. This is one of the most expensive homes we have worked on due to its location.

Removed the aluminum siding, installed batt insulation, plywood sheathing, moisture barrier, flashing, new Allura fiber cement siding, Atrium vinyl replacement windows, and Provia Signet Series Fiberglass front door with Emtek Mortise Handleset, and Provia Legacy Series Steel back door with Emtek Mortise Handleset! Installed new seamless aluminum gutters & downspouts. Painted exterior with Sherwin-Williams paint!

This expansive lake home sits on a beautiful lot with south western exposure. Hale Navy and White Dove are a stunning combination with all of the surrounding greenery. Marvin Windows were used throughout the home.
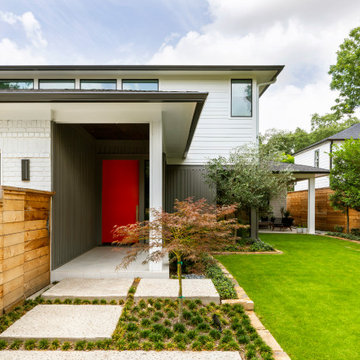
2019 Addition/Remodel by Steven Allen Designs, LLC - Featuring Clean Subtle lines + 42" Front Door + 48" Italian Tiles + Quartz Countertops + Custom Shaker Cabinets + Oak Slat Wall and Trim Accents + Design Fixtures + Artistic Tiles + Wild Wallpaper + Top of Line Appliances
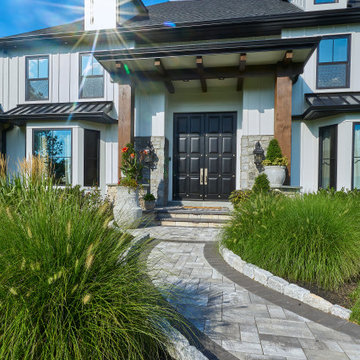
Photo of an expansive country two-storey white house exterior in Philadelphia with concrete fiberboard siding, a hip roof and a mixed roof.
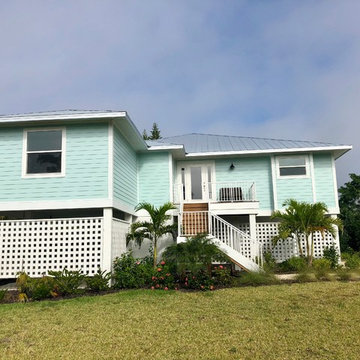
Mid-sized beach style one-storey blue house exterior in Miami with concrete fiberboard siding, a hip roof, a metal roof and a grey roof.
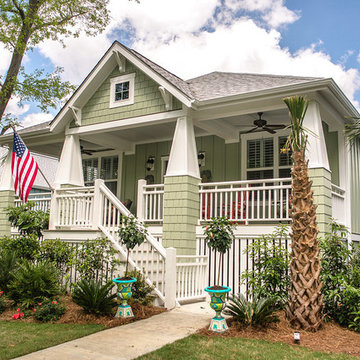
Kristopher Gerner; Mark Ballard
Photo of a mid-sized arts and crafts one-storey green exterior in Wilmington with concrete fiberboard siding and a hip roof.
Photo of a mid-sized arts and crafts one-storey green exterior in Wilmington with concrete fiberboard siding and a hip roof.
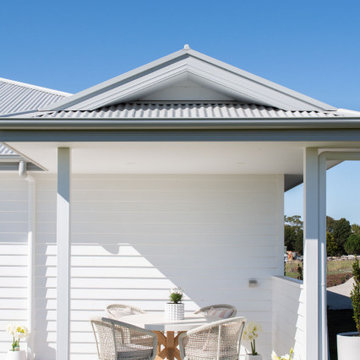
This is an example of a mid-sized one-storey white house exterior in Hobart with concrete fiberboard siding, a hip roof, a metal roof and a white roof.
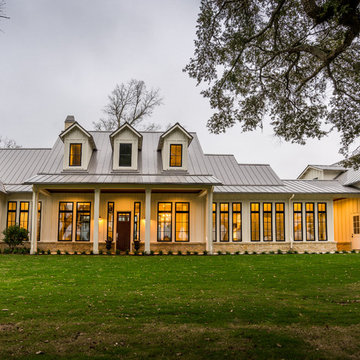
William David Homes
Large country two-storey white house exterior in Houston with concrete fiberboard siding, a hip roof and a metal roof.
Large country two-storey white house exterior in Houston with concrete fiberboard siding, a hip roof and a metal roof.
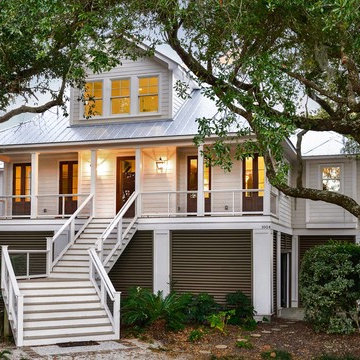
William Quarles
Photo of a large traditional two-storey white house exterior in Charleston with concrete fiberboard siding, a hip roof and a metal roof.
Photo of a large traditional two-storey white house exterior in Charleston with concrete fiberboard siding, a hip roof and a metal roof.
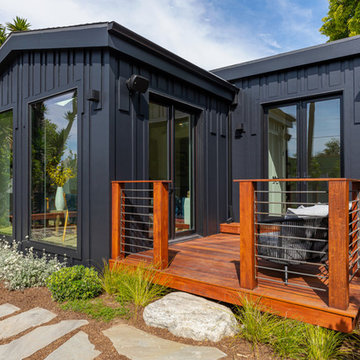
Photo of an expansive contemporary one-storey black house exterior in Los Angeles with concrete fiberboard siding and a hip roof.
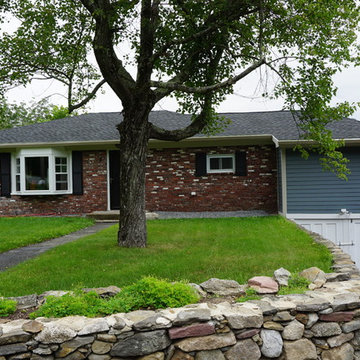
Small traditional one-storey blue house exterior in Boston with concrete fiberboard siding, a hip roof and a shingle roof.
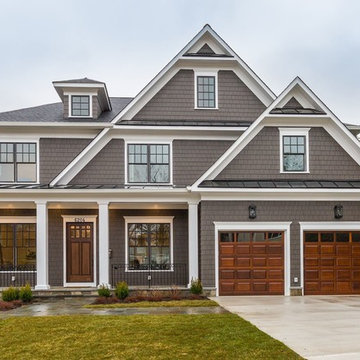
Beautiful new construction home by BrandBern Construction company on an infill lot in Bethesda, MD
Kevin Scrimgeour
Design ideas for a large traditional two-storey brown house exterior in DC Metro with concrete fiberboard siding, a hip roof and a shingle roof.
Design ideas for a large traditional two-storey brown house exterior in DC Metro with concrete fiberboard siding, a hip roof and a shingle roof.
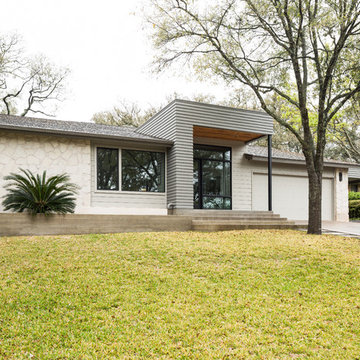
Ceiling of existing entry was raised to 10'. New flat roof installed. 4" Artisan hardie siding added with mitered edges that nicely contrasts with 6" hardie siding covering the majority of the exterior walls. Tongue and groove cedar smooth siding on ceiling of porch. Painted steel column. Board formed concrete retaining wall added for planter box. Wide concrete steps leading to open front porch. Added integrated door and window system. Carport added with 4" artisan siding to match design and finish of front porch.
Photo: Charles Quinn
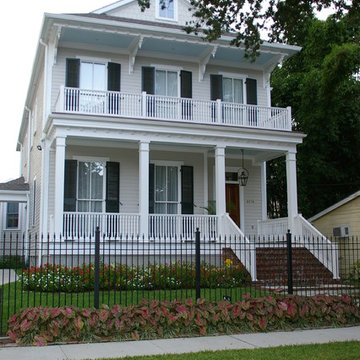
New Construction in Uptown - New Orleans, LA.
Inspiration for a large traditional two-storey white exterior in New Orleans with concrete fiberboard siding and a hip roof.
Inspiration for a large traditional two-storey white exterior in New Orleans with concrete fiberboard siding and a hip roof.
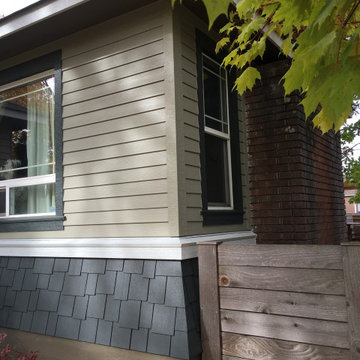
Exterior remodel of a great S. Hill Craftsman home. On this project we removed the original wood lap with lead-based paint according to EPA standards, and installed fresh new James Hardie ColorPlus lap, trim, soffit, and shake. A very sophisticated palette was incorporated using Iron Gray shake, 6.25" Monterrey Taupe plank and trim, an Arctic White belly band and fascia as well as a Timber Bark 24" vented soffit.
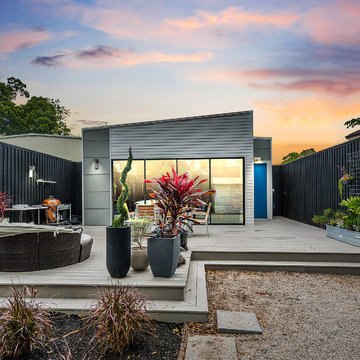
Organized Efficient Spaces for the Inner City Dwellers. 1 of 5 Floor Plans featured in the Nouveau Bungalow Line by Steven Allen Designs, LLC located in the out skirts of Garden Oaks. Features Nouveau Style Front Yard enclosed by a 8-10' fence + Sprawling Deck + 4 Panel Multi-Slide Glass Patio Doors + Designer Finishes & Fixtures + Quatz & Stainless Countertops & Backsplashes + Polished Concrete Floors + Textures Siding + Laquer Finished Interior Doors + Stainless Steel Appliances + Muli-Textured Walls & Ceilings to include Painted Shiplap, Stucco & Sheetrock + Soft Close Cabinet + Toe Kick Drawers + Custom Furniture & Decor by Steven Allen Designs, LLC.
***Check out https://www.nouveaubungalow.com for more details***
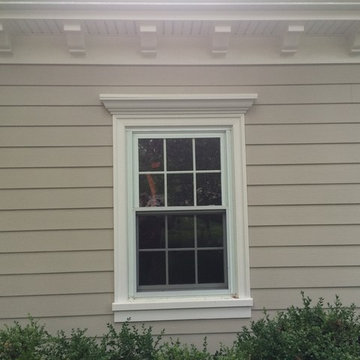
HardiePlank 6" Exposure Cedarmill (Cobblestone)
AZEK Full-Cellular PVC Molding Profiles
Fypon Decorative Millwork Dentil Blocks
Adams Casing Window Profiles
Revere Premium Soffits
6" Gutters and Downspouts (White)
Installed by American Home Contractors, Florham Park, NJ Property located in Florham Park, NJ
www.njahc.com
Exterior Design Ideas with Concrete Fiberboard Siding and a Hip Roof
3