Exterior Design Ideas with Concrete Fiberboard Siding
Refine by:
Budget
Sort by:Popular Today
1 - 20 of 67 photos
Item 1 of 3
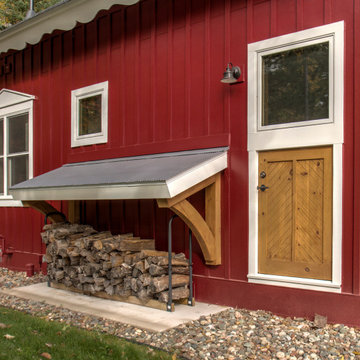
Mid-sized scandinavian two-storey red house exterior in Minneapolis with concrete fiberboard siding, a gable roof and a shingle roof.
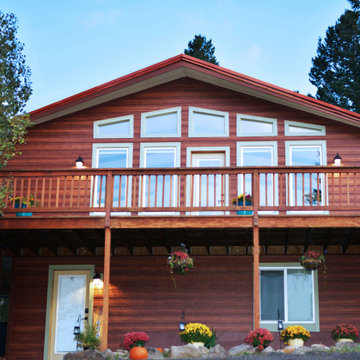
This home in Morrison, Colorado had aging cedar siding, which is a common sight in the Rocky Mountains. The cedar siding was deteriorating due to deferred maintenance. Colorado Siding Repair removed all of the aging siding and trim and installed James Hardie WoodTone Rustic siding to provide optimum protection for this home against extreme Rocky Mountain weather. This home's transformation is shocking! We love helping Colorado homeowners maximize their investment by protecting for years to come.
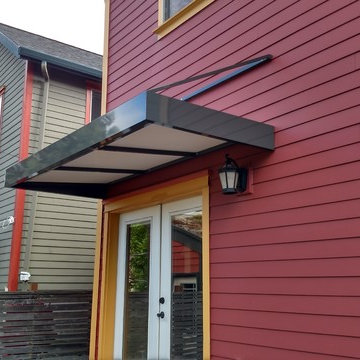
Aluminum tube frame flat canopy with a vinyl fabric roof
Design ideas for a large transitional two-storey red exterior in Portland with concrete fiberboard siding and a gable roof.
Design ideas for a large transitional two-storey red exterior in Portland with concrete fiberboard siding and a gable roof.
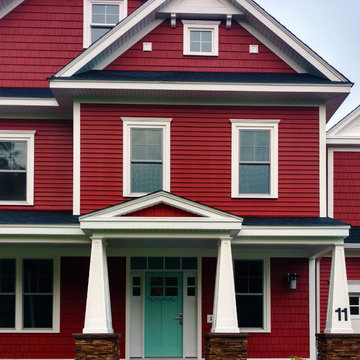
Inspiration for a large arts and crafts two-storey red exterior in Boston with concrete fiberboard siding and a gable roof.
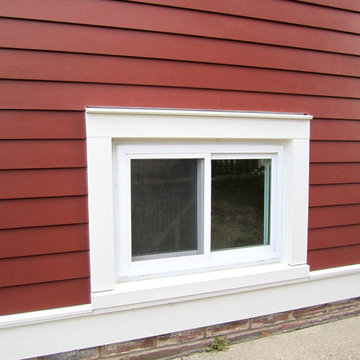
This Wilmette, IL Farm House Style Home was remodeled by Siding & Windows Group with James HardiePlank Select Cedarmill Lap Siding in ColorPlus Technology Color Countrylane Red and HardieTrim Smooth Boards in ColorPlus Technology Color Arctic White with top and bottom frieze boards. We remodeled the Front Entry Gate with White Wood Columns, White Wood Railing, HardiePlank Siding and installed a new Roof. Also installed Marvin Windows throughout the House.
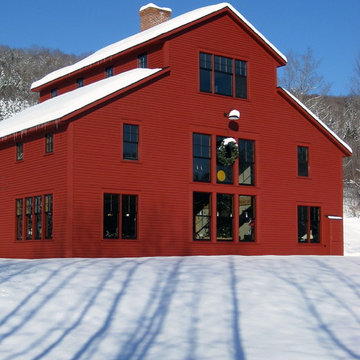
D. Beilman
This residence is designed for the Woodstock, Vt year round lifestyle. Several ski areas are within 20 min. of the year round Woodstock community.
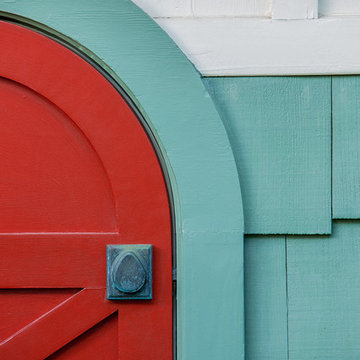
ARCHITECT: TRIGG-SMITH ARCHITECTS
PHOTOS: REX MAXIMILIAN
This is an example of a mid-sized arts and crafts one-storey green house exterior in Hawaii with concrete fiberboard siding, a hip roof and a shingle roof.
This is an example of a mid-sized arts and crafts one-storey green house exterior in Hawaii with concrete fiberboard siding, a hip roof and a shingle roof.
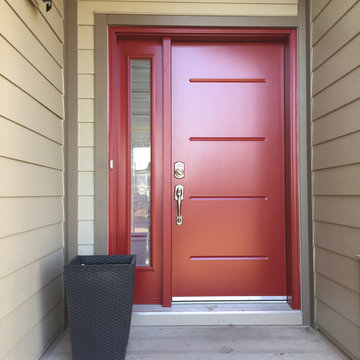
Modern door and sidelight
Modern two-storey green exterior in Edmonton with concrete fiberboard siding.
Modern two-storey green exterior in Edmonton with concrete fiberboard siding.
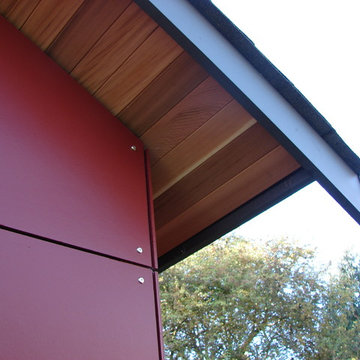
Eave detail of the detached artist studio in north Seattle. The siding is a fibercement panel siding installed with an open rain screen assembly.
Design by Heidi Helgeson, H2D Architecture + Design
Bray Hayden Photography and H2D Architecture + Design
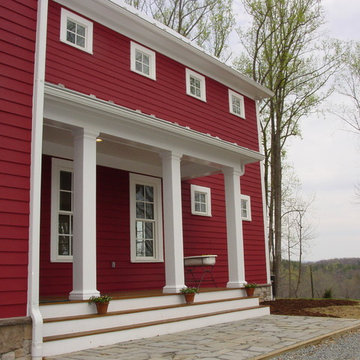
New England style farmhouse designed with efficiency in mind. This house was the 10th LEED certified home in the country.
Photo of a large country three-storey red house exterior in Richmond with concrete fiberboard siding, a gable roof and a metal roof.
Photo of a large country three-storey red house exterior in Richmond with concrete fiberboard siding, a gable roof and a metal roof.
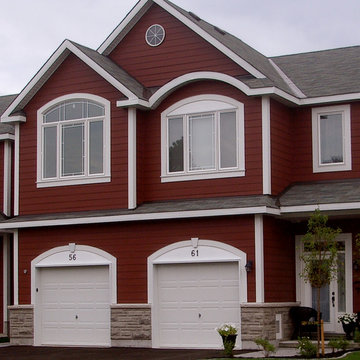
Inspiration for a small transitional two-storey red townhouse exterior in Ottawa with concrete fiberboard siding and a shingle roof.
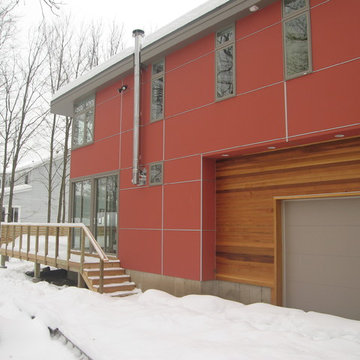
This is an example of a mid-sized modern two-storey red exterior in New York with concrete fiberboard siding and a shed roof.
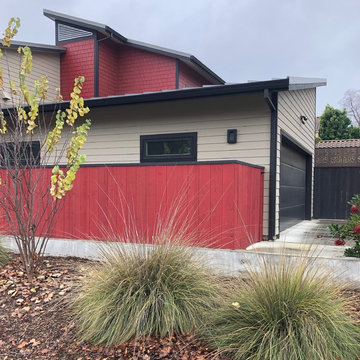
Design ideas for a large contemporary two-storey grey house exterior in Sacramento with concrete fiberboard siding, a shed roof and a metal roof.
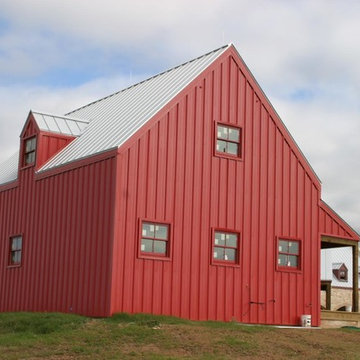
This is an example of an expansive two-storey red house exterior in Austin with concrete fiberboard siding, a gable roof and a metal roof.
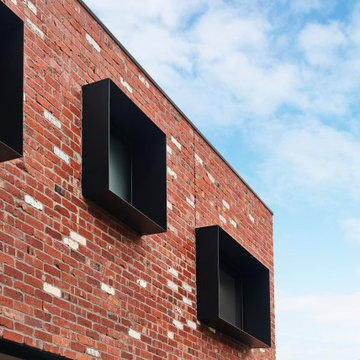
Inspiration for a mid-sized modern two-storey black house exterior with concrete fiberboard siding, a flat roof and a metal roof.
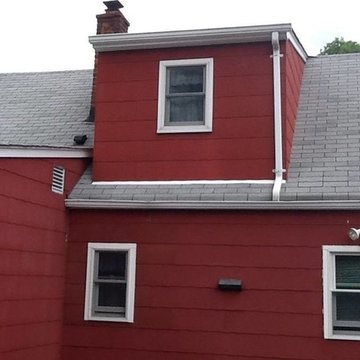
Mid-sized traditional two-storey red house exterior in New York with concrete fiberboard siding and a shingle roof.
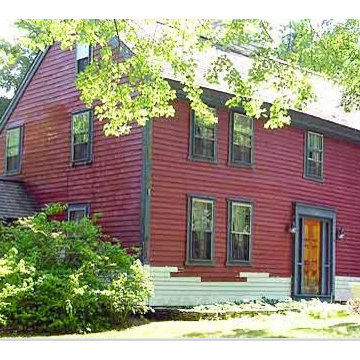
Inspiration for a mid-sized transitional two-storey red exterior in Bridgeport with concrete fiberboard siding.
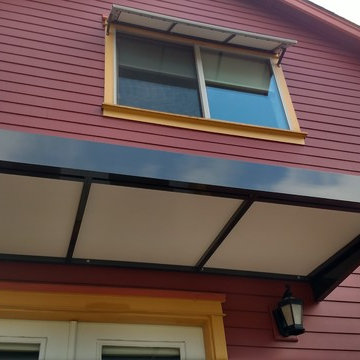
Modern door awning with clean lines and a small upper window awning
Design ideas for a large transitional two-storey red exterior in Portland with concrete fiberboard siding and a gable roof.
Design ideas for a large transitional two-storey red exterior in Portland with concrete fiberboard siding and a gable roof.
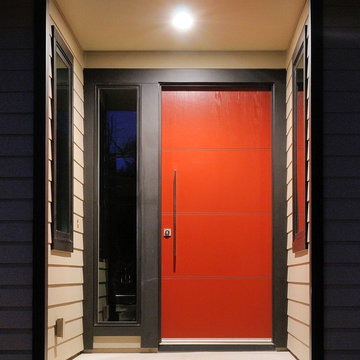
This custom design and built home in Yolo County commenced with a bubble diagram of the spaces the client wished to incorporate into their forever home. The home includes architectural features such as aging in place design, 28 ft tall north facing solarium, an elevator shaft for future build out (if necessary), durable cement fiber board siding, standing seam cool metal roof, optimal window shading with overhangs, a front second level deck overlooking a park, a custom designed and built front cable railing system, polished concrete floors on the first level, and passive heating and cooling elements throughout for maximum comfort. Design, Build, and Enjoy!
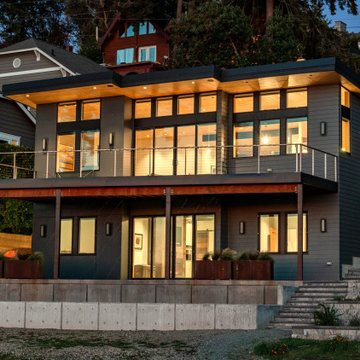
Design ideas for a large modern two-storey grey house exterior in Seattle with concrete fiberboard siding, a shed roof and a metal roof.
Exterior Design Ideas with Concrete Fiberboard Siding
1