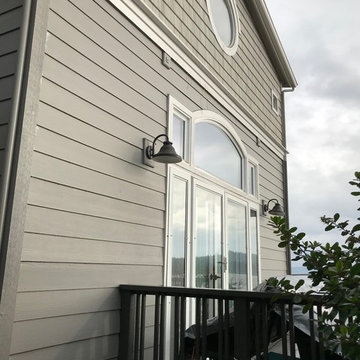Exterior Design Ideas with Concrete Fiberboard Siding
Sort by:Popular Today
141 - 160 of 198 photos
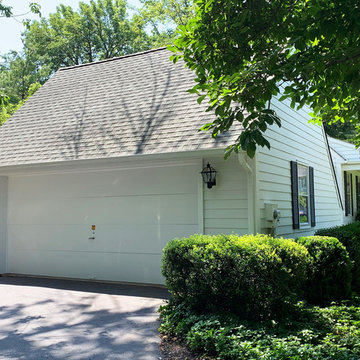
Pennington, NJ. Complete exterior update, including new siding, trim, gutters, and front door.
Inspiration for a large traditional one-storey white house exterior in Philadelphia with concrete fiberboard siding, a gable roof and a shingle roof.
Inspiration for a large traditional one-storey white house exterior in Philadelphia with concrete fiberboard siding, a gable roof and a shingle roof.
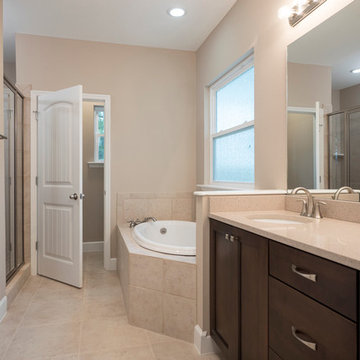
Gainesville360
Design ideas for an arts and crafts grey exterior in Miami with concrete fiberboard siding.
Design ideas for an arts and crafts grey exterior in Miami with concrete fiberboard siding.
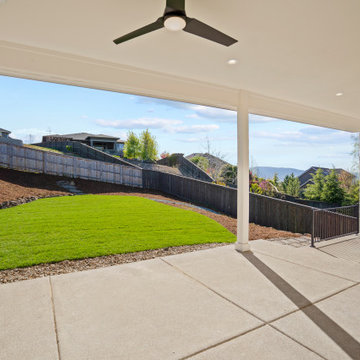
This is an example of a large mediterranean one-storey white house exterior in Other with concrete fiberboard siding, a hip roof, a shingle roof and a black roof.
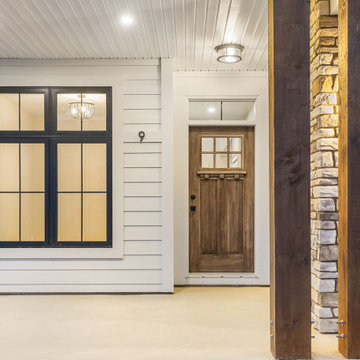
Arts and crafts two-storey white house exterior in Vancouver with concrete fiberboard siding, a gable roof, a shingle roof, a black roof and clapboard siding.
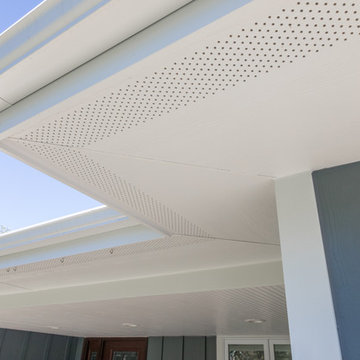
Gorgeous remodel with new James Hardie Siding in Evening Blue vertical and horitonal layout. Arctiv White trim. New gutters in white. James Hardie soffit in Arctic White. Painted Pine Bead Board Porch Ceiling.
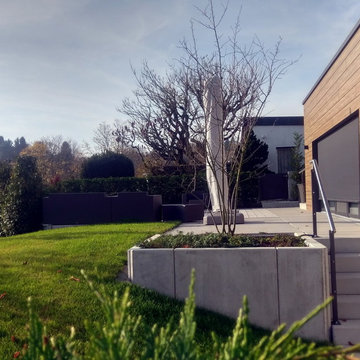
This is an example of an expansive modern two-storey house exterior in Frankfurt with concrete fiberboard siding and a flat roof.
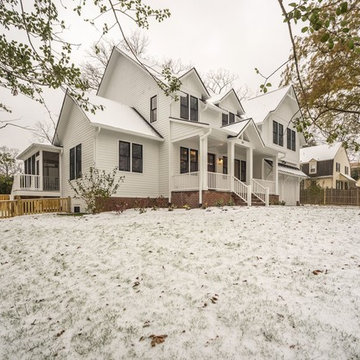
Design ideas for a large country three-storey white house exterior in DC Metro with concrete fiberboard siding, a gable roof and a mixed roof.
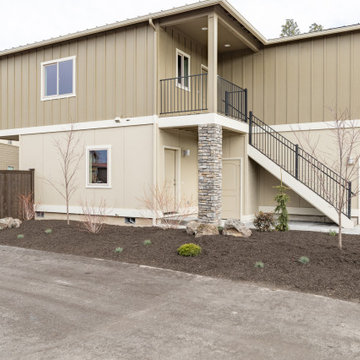
Tuscan-inspired, two-story townhome with ground-floor ADU.
Inspiration for a mid-sized arts and crafts two-storey beige townhouse exterior in Other with concrete fiberboard siding, a hip roof and a metal roof.
Inspiration for a mid-sized arts and crafts two-storey beige townhouse exterior in Other with concrete fiberboard siding, a hip roof and a metal roof.
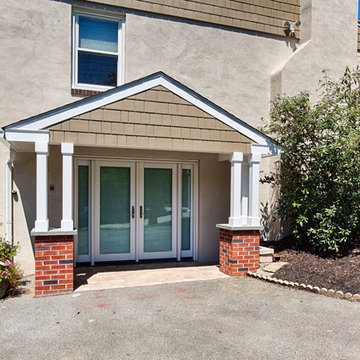
Photo by Alicia's Art LLC
Inspiration for a mid-sized traditional one-storey beige exterior in Philadelphia with concrete fiberboard siding.
Inspiration for a mid-sized traditional one-storey beige exterior in Philadelphia with concrete fiberboard siding.
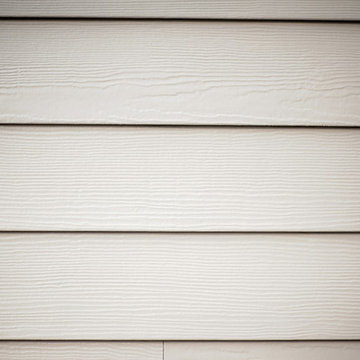
A taupe-based color with darker undertones, Monterey Taupe offers a sophisticated and striking neutral. This color works well paired with its softer cousin, Cobble Stone. On this project Smardbuild install 6'' exp. cedarmill lap siding with Hardie trim - smooth finish with Arctic White color. Garage gable finished with Hardie Straight Edge Shingle siding. Windows headers finished with Hardie 5.5'' Hardie Crown Moulding. House have existing soffit, fascia, gutters and gables vents.
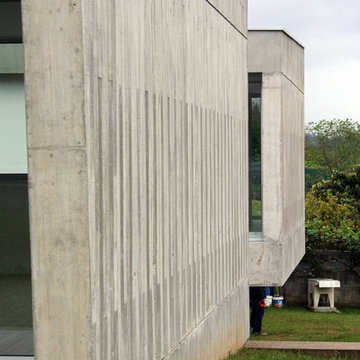
Inspiration for a mid-sized contemporary split-level grey exterior in Other with concrete fiberboard siding and a flat roof.
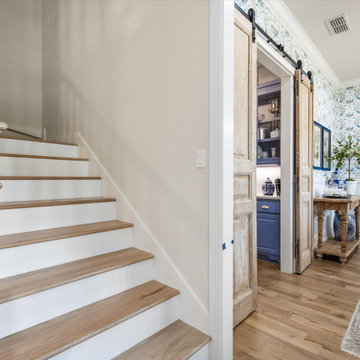
This is an example of a two-storey white house exterior in Dallas with concrete fiberboard siding, a gable roof, a shingle roof, a black roof and board and batten siding.
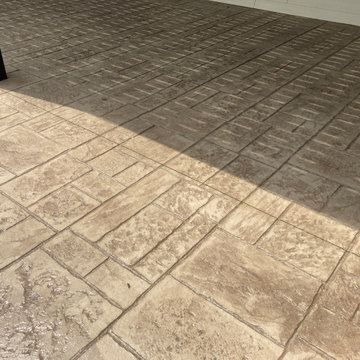
James Hardie horizontal planks in Navajo Beige with Timberbark Trims, Pella Architect arch windows, Owens Corning roof & an 834 square foot wrap around deck in Timbertech Legacy Pecan planks, Fortress Fe26 Railing and stamped concrete
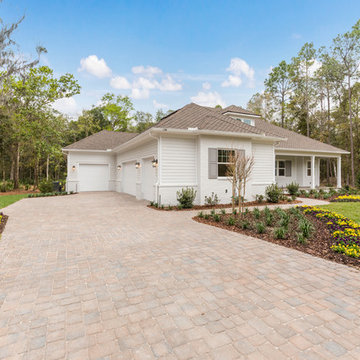
Mid-sized transitional two-storey white house exterior in Jacksonville with concrete fiberboard siding and a shingle roof.
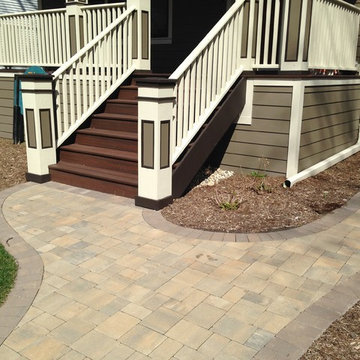
Photographer: Mark E. Benner, AIA
Renovated front porch stairs
Mid-sized arts and crafts two-storey grey house exterior in Chicago with a gable roof, concrete fiberboard siding and a shingle roof.
Mid-sized arts and crafts two-storey grey house exterior in Chicago with a gable roof, concrete fiberboard siding and a shingle roof.
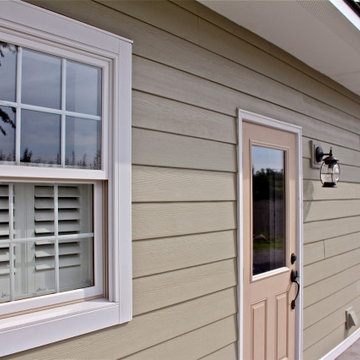
New Window & Entry Door
Design ideas for a country two-storey beige house exterior in Philadelphia with concrete fiberboard siding, a gable roof, a metal roof, a brown roof and clapboard siding.
Design ideas for a country two-storey beige house exterior in Philadelphia with concrete fiberboard siding, a gable roof, a metal roof, a brown roof and clapboard siding.
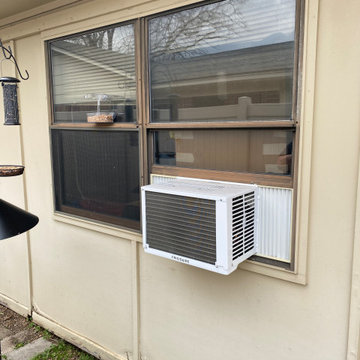
Before pic
This is an example of a traditional exterior in Dallas with concrete fiberboard siding.
This is an example of a traditional exterior in Dallas with concrete fiberboard siding.
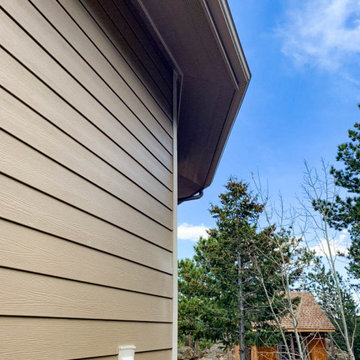
James Hardie 7" Lap Cedarmill in Khaki Brown with Cobblestone trim.
Inspiration for a large two-storey brown house exterior in Denver with concrete fiberboard siding.
Inspiration for a large two-storey brown house exterior in Denver with concrete fiberboard siding.
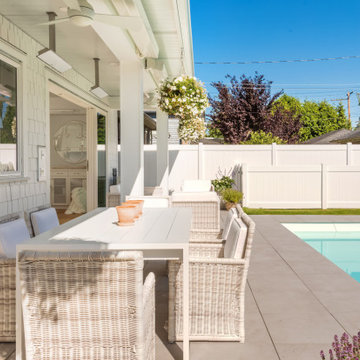
Photo of a large country two-storey white house exterior in Vancouver with concrete fiberboard siding, a gable roof, a metal roof, a white roof and shingle siding.
Exterior Design Ideas with Concrete Fiberboard Siding
8
