Exterior Design Ideas with Concrete Fiberboard Siding
Refine by:
Budget
Sort by:Popular Today
121 - 140 of 7,660 photos
Item 1 of 3

This is an example of a large two-storey white house exterior in Chicago with concrete fiberboard siding, a hip roof, a mixed roof, a black roof and shingle siding.
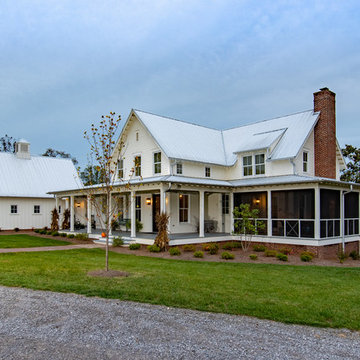
Photo of a large country three-storey white house exterior in Other with concrete fiberboard siding, a metal roof and a gable roof.
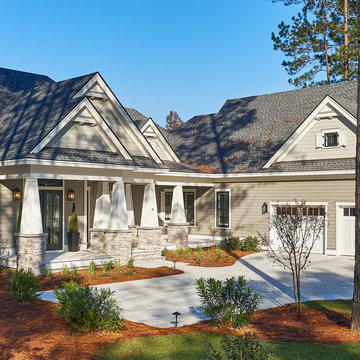
Another view of this low country styled cottage, located in Hampton Lake, Bluffton SC.
Large transitional two-storey grey exterior in Atlanta with a hip roof and concrete fiberboard siding.
Large transitional two-storey grey exterior in Atlanta with a hip roof and concrete fiberboard siding.
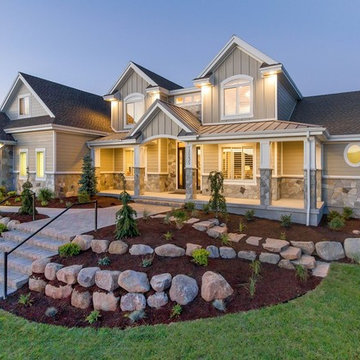
Zachary Molino
Large country two-storey exterior in Salt Lake City with concrete fiberboard siding.
Large country two-storey exterior in Salt Lake City with concrete fiberboard siding.
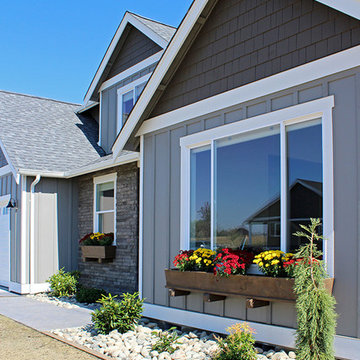
Photo of a mid-sized arts and crafts two-storey grey exterior in Seattle with concrete fiberboard siding.
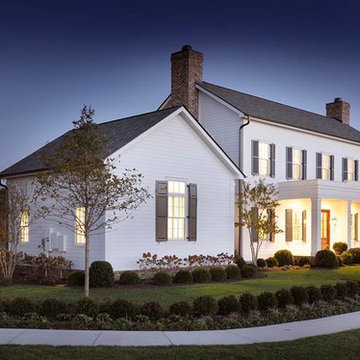
American Farmhouse - Scott Wilson Architect, LLC, GC - Shane McFarland Construction, Photographer - Reed Brown
Photo of a large country two-storey white exterior in Nashville with concrete fiberboard siding.
Photo of a large country two-storey white exterior in Nashville with concrete fiberboard siding.
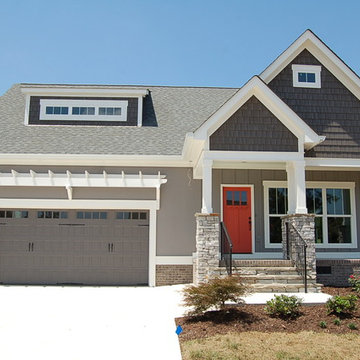
This craftsman beauty is decked out in an array of color. This homes boasts character with the mixture of greys, with the very punchy front door, and a hint of pale blue just under the porch ceilings. This home has a side porch instead of a rear porch. The interior offers open floor plan that is great for entertaining guests. Beautiful custom built cabinetry with a farmhouse style sink.
Connie McCoy

Expansive transitional three-storey beige house exterior in New York with concrete fiberboard siding, a gable roof, a metal roof, a grey roof and clapboard siding.
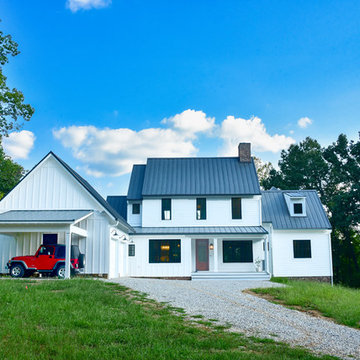
Mid-sized country two-storey white house exterior in Other with concrete fiberboard siding, a gable roof and a metal roof.
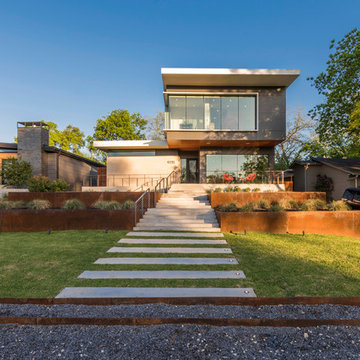
Wade Griffith
Design ideas for a mid-sized modern two-storey house exterior in Dallas with concrete fiberboard siding and a flat roof.
Design ideas for a mid-sized modern two-storey house exterior in Dallas with concrete fiberboard siding and a flat roof.
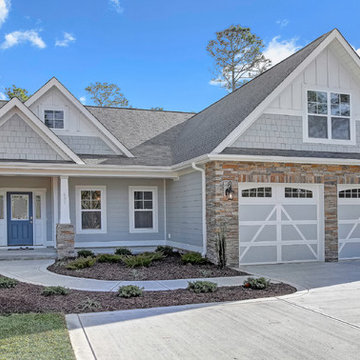
This is an example of a mid-sized transitional two-storey blue house exterior in Wilmington with concrete fiberboard siding, a gable roof and a shingle roof.
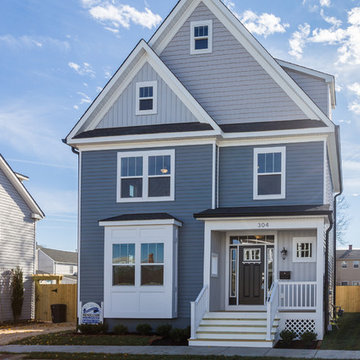
This is an example of a mid-sized traditional three-storey blue house exterior in DC Metro with concrete fiberboard siding, a gable roof and a shingle roof.
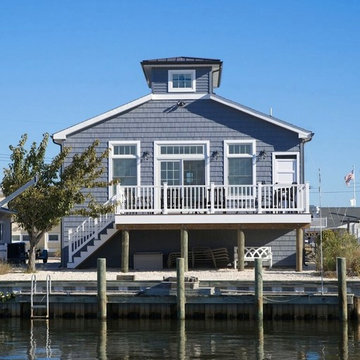
Photo of a mid-sized beach style two-storey blue exterior in New York with concrete fiberboard siding and a clipped gable roof.

This is an example of a large beach style two-storey white house exterior in Other with concrete fiberboard siding, a gable roof, a shingle roof, a grey roof and clapboard siding.

Remodel of split level home turning it into a modern farmhouse
Inspiration for a large country split-level grey house exterior in Boston with concrete fiberboard siding, a gable roof, a shingle roof, a grey roof and clapboard siding.
Inspiration for a large country split-level grey house exterior in Boston with concrete fiberboard siding, a gable roof, a shingle roof, a grey roof and clapboard siding.
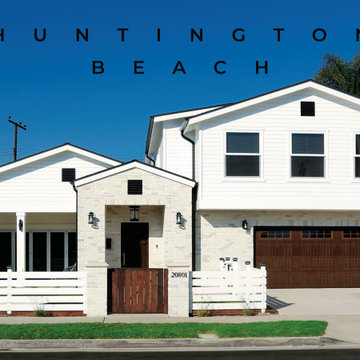
Beautiful American Farmhouse addition and remodel in Huntington Beach, CA. The contemporary white exterior has horizontal lap siding and white brick cladding with black finished vents, gutters, and chimney hood. The covered patio contains a stone pizza oven (gas and/or electric powered), with brick facing. A luxurious La Cantina patio door opens to the front yard, which has a custom putting green (shown in other photos more clearly). The fence and gates are made from cedar; the fence painted white and the gates are stained to match the wooden garage door with windows.
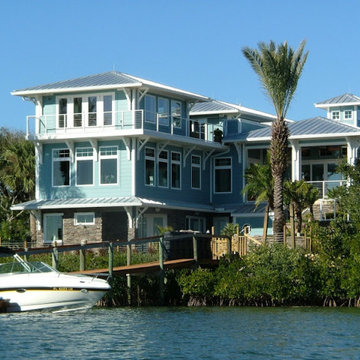
Waterfront home with a tropical feel.
Photo of a large tropical three-storey blue house exterior in Other with concrete fiberboard siding, a gable roof and a metal roof.
Photo of a large tropical three-storey blue house exterior in Other with concrete fiberboard siding, a gable roof and a metal roof.
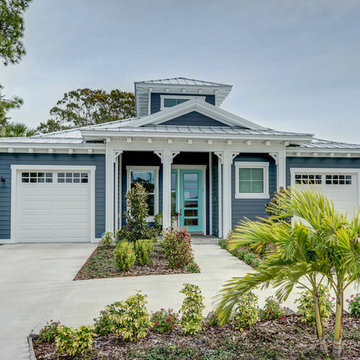
The metal roof, blue lap siding, white corbels, and the window trim and columns provide the architectural detail to set this beach house apart.
Mid-sized beach style one-storey blue house exterior in Tampa with concrete fiberboard siding, a gable roof and a metal roof.
Mid-sized beach style one-storey blue house exterior in Tampa with concrete fiberboard siding, a gable roof and a metal roof.
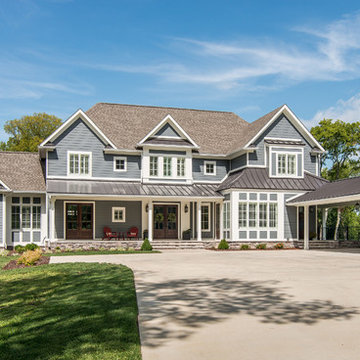
Main house, porte cochere, and three car garage.
Photography: Garett + Carrie Buell of Studiobuell/ studiobuell.com
Inspiration for a large transitional two-storey grey house exterior in Nashville with concrete fiberboard siding, a gable roof and a shingle roof.
Inspiration for a large transitional two-storey grey house exterior in Nashville with concrete fiberboard siding, a gable roof and a shingle roof.
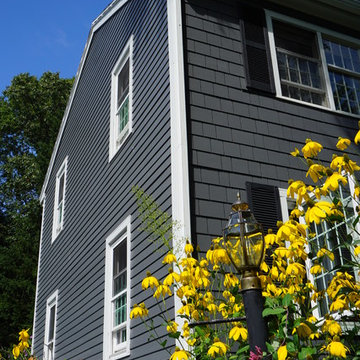
Photo of a large traditional two-storey grey house exterior in Boston with concrete fiberboard siding, a gable roof and a shingle roof.
Exterior Design Ideas with Concrete Fiberboard Siding
7