Exterior Design Ideas with Four or More Storeys and a Gable Roof
Refine by:
Budget
Sort by:Popular Today
1 - 20 of 389 photos
Item 1 of 3

Mid-sized modern stucco black townhouse exterior in Munich with four or more storeys, a gable roof, a tile roof and a red roof.

Large beach style grey house exterior in Other with four or more storeys, wood siding, a gable roof, a metal roof, a grey roof and shingle siding.

The exteriors of a new modern farmhouse home construction in Manakin-Sabot, VA.
Design ideas for a large country multi-coloured house exterior in DC Metro with four or more storeys, mixed siding, a gable roof, a mixed roof, a black roof and board and batten siding.
Design ideas for a large country multi-coloured house exterior in DC Metro with four or more storeys, mixed siding, a gable roof, a mixed roof, a black roof and board and batten siding.
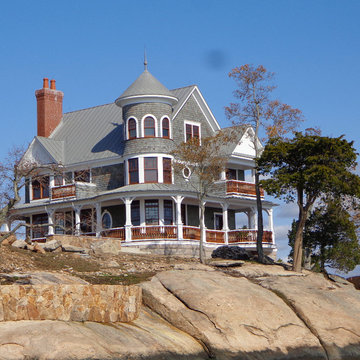
This Victorian style home was built on the pink granite bedrock of Cut-in-Two Island in the heart of the Thimble Islands archipelago in Long Island Sound.
Jim Fiora Photography LLC

The renovation and rear extension to a lower ground floor of a 4 storey Victorian Terraced house in Hampstead Conservation Area.
Design ideas for a small traditional brick townhouse exterior in London with four or more storeys, a gable roof, a tile roof and a black roof.
Design ideas for a small traditional brick townhouse exterior in London with four or more storeys, a gable roof, a tile roof and a black roof.

Rear garden view of ground floor / basement extension
Large contemporary brick yellow duplex exterior in London with four or more storeys, a gable roof, a mixed roof and a grey roof.
Large contemporary brick yellow duplex exterior in London with four or more storeys, a gable roof, a mixed roof and a grey roof.
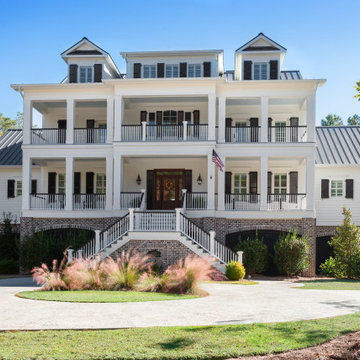
Front Elevation from road
This is an example of an expansive traditional white house exterior in Other with four or more storeys, concrete fiberboard siding, a gable roof and a metal roof.
This is an example of an expansive traditional white house exterior in Other with four or more storeys, concrete fiberboard siding, a gable roof and a metal roof.
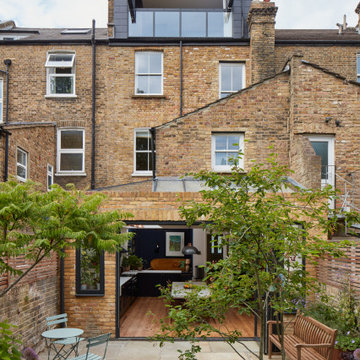
Rear exterior looking back towards the house from the small walled garden.
Design ideas for a large eclectic brick townhouse exterior in London with four or more storeys, a gable roof, a tile roof and a blue roof.
Design ideas for a large eclectic brick townhouse exterior in London with four or more storeys, a gable roof, a tile roof and a blue roof.

Rear elevation of Blackheath family home with contemporary extension
Expansive contemporary brick beige duplex exterior in London with four or more storeys, a gable roof, a tile roof and a grey roof.
Expansive contemporary brick beige duplex exterior in London with four or more storeys, a gable roof, a tile roof and a grey roof.
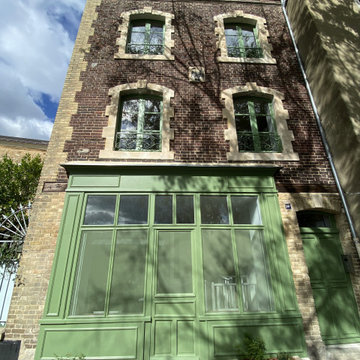
Façade du projet finalisé.
Inspiration for a large eclectic brick green apartment exterior in Other with four or more storeys, a gable roof and a black roof.
Inspiration for a large eclectic brick green apartment exterior in Other with four or more storeys, a gable roof and a black roof.
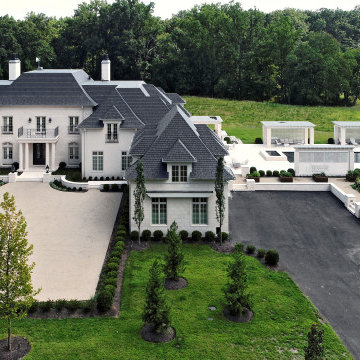
Inspiration for an expansive transitional white house exterior in DC Metro with four or more storeys, stone veneer, a gable roof, a shingle roof and a grey roof.
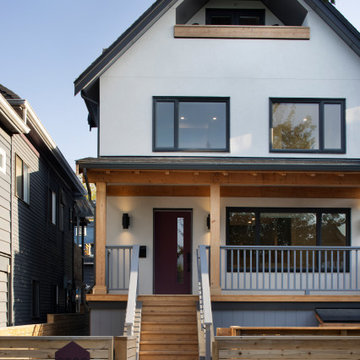
This is an example of a large contemporary stucco white house exterior in Vancouver with four or more storeys, a gable roof, a shingle roof and a black roof.

Ontdek onze transformatie van een historisch juweeltje in Amsterdam Oud-Zuid!
We zijn verheugd om ons nieuwste project in Amsterdam Oud-Zuid te onthullen - een tijdloze schat, oorspronkelijk ontworpen in 1890 door de beroemde architect Jacob Klinkhamer. We omarmen de rijke geschiedenis van dit vooraanstaande huis en hebben het omgetoverd tot een gastvrije en eigentijdse woning, zorgvuldig afgestemd op de behoeften van zijn nieuwe gezin.
Met behoud van het erfgoed en de schoonheid van de straatgevel, die de status van beschermd gemeentelijk monument heeft, hebben we ervoor gezorgd dat er slechts kleine aanpassingen werden doorgevoerd om de historische charme te behouden. Achter de elegante buitenkant wachtte echter een uitgebreide renovatie van het interieur en een structurele revisie.
Van het verdiepen van de keldervloer tot het introduceren van een liftschacht, we hebben geen middel onbeproefd gelaten bij het opnieuw vormgeven van deze ruimte voor het moderne leven. Elk aspect van de indeling is zorgvuldig herschikt om de functionaliteit te maximaliseren en een naadloze stroom tussen de kamers te creëren. Het resultaat? Een harmonieuze mix van klassiek en eigentijds design, die de geest van het verleden weerspiegelt en het comfort van vandaag omarmt.
Het kroonjuweel van dit project is de toevoeging van een prachtig modern dakterras, dat een adembenemend uitzicht op de skyline van de stad biedt en de perfecte plek is voor ontspanning en entertainment.
Wij nodigen u uit om de transformatie van dit historische juweeltje op onze website te ontdekken. Wees getuige van het huwelijk tussen ouderwetse charme en moderne elegantie, en zie hoe we een huis hebben getransformeerd in een geliefd thuis.
Bezoek onze website voor meer informatie: https://www.storm-architects.com/nl/projecten/klinkhamer-huis

Front Entry. George Gary Photography; see website for complete list of team members /credits.
Photo of a large beach style grey house exterior in Providence with four or more storeys, wood siding, a gable roof, a shingle roof, a brown roof and shingle siding.
Photo of a large beach style grey house exterior in Providence with four or more storeys, wood siding, a gable roof, a shingle roof, a brown roof and shingle siding.
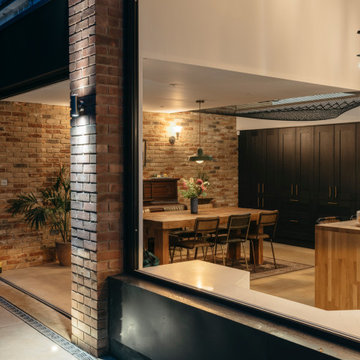
Extension and refurbishment of a semi-detached house in Hern Hill.
Extensions are modern using modern materials whilst being respectful to the original house and surrounding fabric.
Views to the treetops beyond draw occupants from the entrance, through the house and down to the double height kitchen at garden level.
From the playroom window seat on the upper level, children (and adults) can climb onto a play-net suspended over the dining table.
The mezzanine library structure hangs from the roof apex with steel structure exposed, a place to relax or work with garden views and light. More on this - the built-in library joinery becomes part of the architecture as a storage wall and transforms into a gorgeous place to work looking out to the trees. There is also a sofa under large skylights to chill and read.
The kitchen and dining space has a Z-shaped double height space running through it with a full height pantry storage wall, large window seat and exposed brickwork running from inside to outside. The windows have slim frames and also stack fully for a fully indoor outdoor feel.
A holistic retrofit of the house provides a full thermal upgrade and passive stack ventilation throughout. The floor area of the house was doubled from 115m2 to 230m2 as part of the full house refurbishment and extension project.
A huge master bathroom is achieved with a freestanding bath, double sink, double shower and fantastic views without being overlooked.
The master bedroom has a walk-in wardrobe room with its own window.
The children's bathroom is fun with under the sea wallpaper as well as a separate shower and eaves bath tub under the skylight making great use of the eaves space.
The loft extension makes maximum use of the eaves to create two double bedrooms, an additional single eaves guest room / study and the eaves family bathroom.
5 bedrooms upstairs.

This is an example of a large beach style white house exterior in Grand Rapids with four or more storeys, a gable roof, a mixed roof, a black roof and board and batten siding.
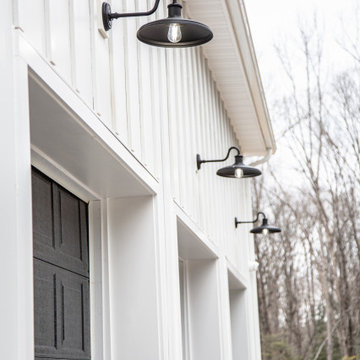
The exteriors of a new modern farmhouse home construction in Manakin-Sabot, VA.
Large country multi-coloured house exterior in DC Metro with four or more storeys, mixed siding, a gable roof, a mixed roof, a black roof and board and batten siding.
Large country multi-coloured house exterior in DC Metro with four or more storeys, mixed siding, a gable roof, a mixed roof, a black roof and board and batten siding.
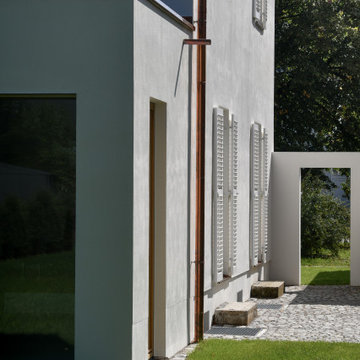
Design ideas for a mid-sized modern stucco black townhouse exterior in Munich with four or more storeys, a gable roof, a tile roof and a red roof.
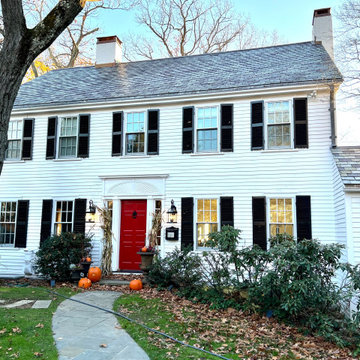
Originally designed by renowned architect Miles Standish in 1930, this gorgeous New England Colonial underwent a 1960s addition by Richard Wills of the elite Royal Barry Wills architecture firm - featured in Life Magazine in both 1938 & 1946 for his classic Cape Cod & Colonial home designs. The addition included an early American pub w/ beautiful pine-paneled walls, full bar, fireplace & abundant seating as well as a country living room.
We Feng Shui'ed and refreshed this classic home, providing modern touches, but remaining true to the original architect's vision.
On the front door: Heritage Red by Benjamin Moore.
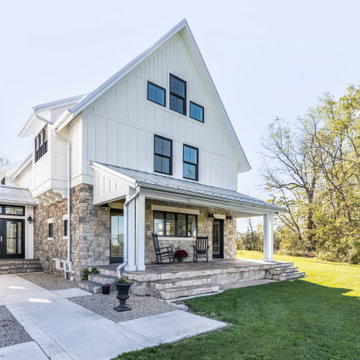
This modern farmhouse is a custom home in Findlay, Ohio.
Large country white house exterior in Columbus with four or more storeys, concrete fiberboard siding, a gable roof, a metal roof, a grey roof and board and batten siding.
Large country white house exterior in Columbus with four or more storeys, concrete fiberboard siding, a gable roof, a metal roof, a grey roof and board and batten siding.
Exterior Design Ideas with Four or More Storeys and a Gable Roof
1