Exterior Design Ideas with Four or More Storeys and a Mixed Roof
Refine by:
Budget
Sort by:Popular Today
101 - 120 of 197 photos
Item 1 of 3
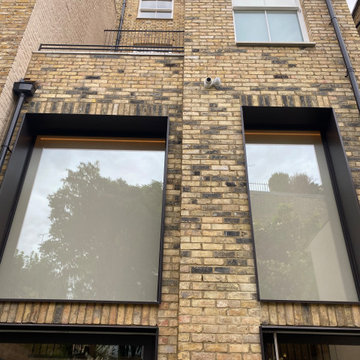
in this picture you can see a high level IP CCTV camera and an IP Integrated motion and lux sensor. these are both used for accurate motion detection with tripwire detection set up on the camera which gives less false alarms than standard motion detection. Accuracy is enhanced with the use of the standalone motion sensor. the lux sensor is used to lower and raise the blinds based on sun position and temperature.
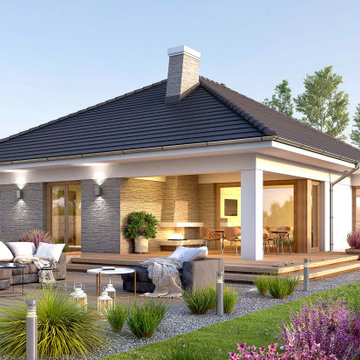
DISCOVER KOSMAJ - ONE OF THE MOST BEAUTIFUL AND GENTLE MOUNTAINS IN SERBIA, A PROTECTED NATURAL GOOD. IDEAL FOR FAMILY, FRIENDS, AND BUSINESS ACTIVITIES IN UNTOUCHED NATURE.
Enjoy the luxury and comfort of our villas on plots of 10-14 areas, with 96m² of space and a sophisticated exterior. Each villa offers a private pool, parking, landscaped paths, and green oases - your perfect new home awaits! #VillasForSale #PrivatePool #GreenSpace #LuxuryRealEstate #DolceVita #Dusan_Bucalovic #SmartUP
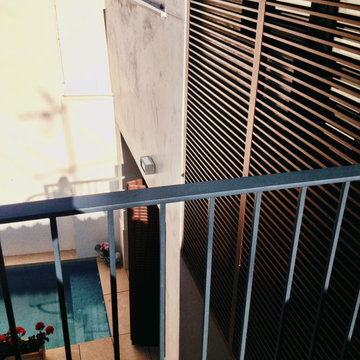
Photo of a large contemporary multi-coloured house exterior in Alicante-Costa Blanca with four or more storeys, metal siding, a flat roof, a mixed roof and a white roof.
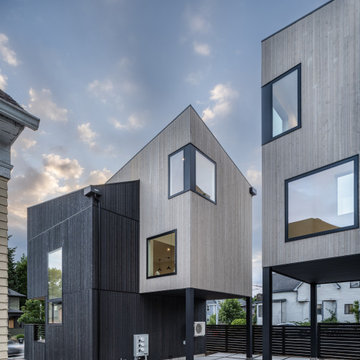
Design ideas for a modern black house exterior in Seattle with four or more storeys, wood siding, a gable roof, a mixed roof and a black roof.
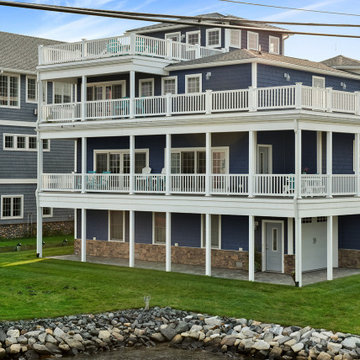
The wrap around porches provide plenty of space to sit outside and enjoy the views of the water.
Inspiration for a large eclectic blue house exterior in Other with four or more storeys, vinyl siding, a hip roof, a mixed roof, a black roof and shingle siding.
Inspiration for a large eclectic blue house exterior in Other with four or more storeys, vinyl siding, a hip roof, a mixed roof, a black roof and shingle siding.
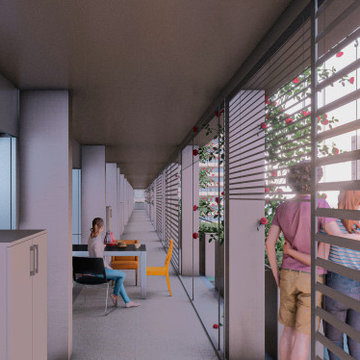
La façade est élaborée avec précision en combinant une modélisation intégrant des piliers en acier et des planchers préfabriqués en béton armé. Cette extension sud-est du bâtiment existant est soigneusement conçue pour fusionner harmonieusement avec l'ensemble architectural, tout en offrant une continuité fluide des circulations à travers l'édifice. Chaque logement bénéficie également d'une extension extérieure dédiée, offrant ainsi à ses résidents un espace supplémentaire à usage personnel. De manière innovante, la conception permet à chaque utilisateur de disposer d'un espace adéquat pour la création d'un jardin vertical, ajoutant une dimension esthétique et fonctionnelle à l'environnement bâti, répondant ainsi aux besoins et aux aspirations individuels.
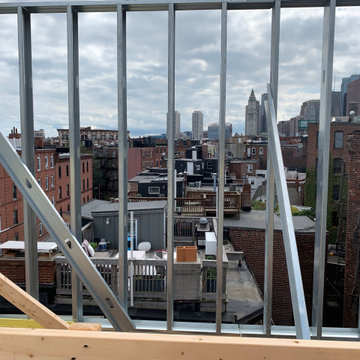
Amazing roof deck W/ Azek decking and a modern Feeney Cable Rail System
This is an example of an expansive modern brick red apartment exterior in Boston with four or more storeys, a flat roof, a mixed roof and a grey roof.
This is an example of an expansive modern brick red apartment exterior in Boston with four or more storeys, a flat roof, a mixed roof and a grey roof.
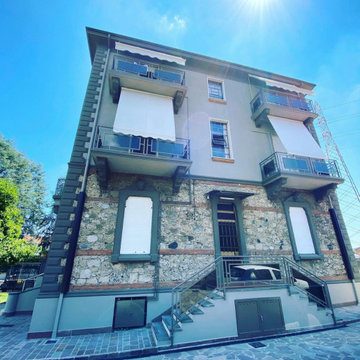
Tinteggiatura esterna dell'immobile con uso di piattaforma per le parti dove non è stato possibile procedere con il ponteggio.
Photo of an expansive contemporary grey house exterior in Milan with four or more storeys, a gable roof and a mixed roof.
Photo of an expansive contemporary grey house exterior in Milan with four or more storeys, a gable roof and a mixed roof.

Balancing coziness with this impressive fiber cement exterior design in mustard color.
Inspiration for an expansive modern orange apartment exterior in Seattle with four or more storeys, concrete fiberboard siding, a flat roof, a mixed roof, a white roof and board and batten siding.
Inspiration for an expansive modern orange apartment exterior in Seattle with four or more storeys, concrete fiberboard siding, a flat roof, a mixed roof, a white roof and board and batten siding.
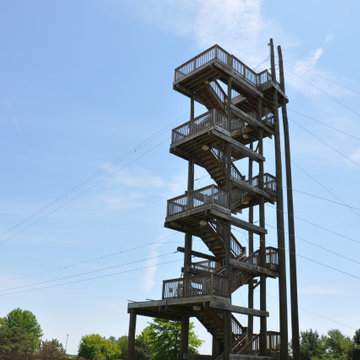
Existing park with no blueprints for underground utilities. We had to dig by hand to install 30,000 ft. of wire for 80 speakers. The sound improvement allowed the park to be ranked #2 in the nation from #4 and they get a lot of positive feed back from their guests.
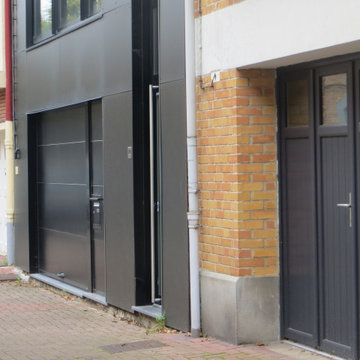
Photo of a large contemporary black house exterior in Lille with four or more storeys, mixed siding, a flat roof, a mixed roof and a grey roof.
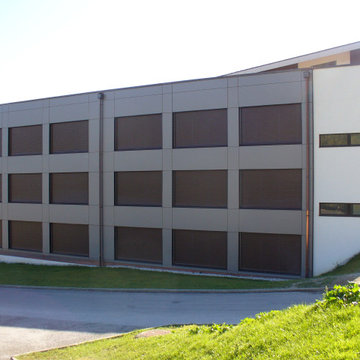
Bâtiment de 6 classes
Photo of a large contemporary grey apartment exterior in Other with four or more storeys, concrete fiberboard siding, a flat roof and a mixed roof.
Photo of a large contemporary grey apartment exterior in Other with four or more storeys, concrete fiberboard siding, a flat roof and a mixed roof.
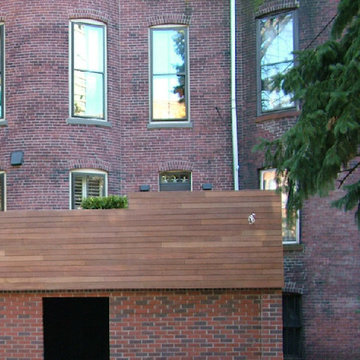
Mid-sized contemporary brick brown apartment exterior in Boston with a flat roof, a mixed roof, a black roof and four or more storeys.
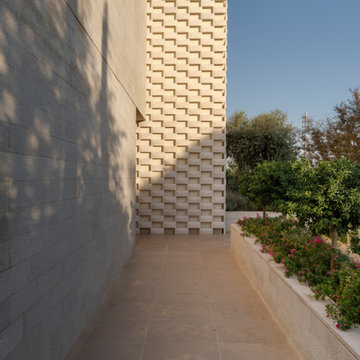
The solid stone bricks creates a texture to part of the facade and is in some places used cleverly to hide windows.
This is an example of an expansive contemporary beige house exterior in London with four or more storeys, stone veneer, a flat roof and a mixed roof.
This is an example of an expansive contemporary beige house exterior in London with four or more storeys, stone veneer, a flat roof and a mixed roof.
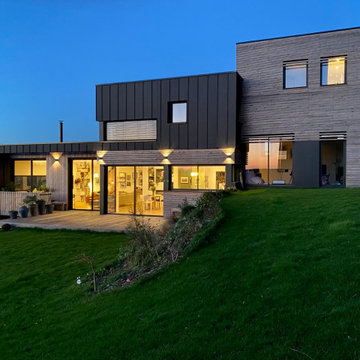
Facade sur au soleil couchant
Design ideas for a large contemporary black house exterior in Le Havre with four or more storeys, wood siding, a flat roof, a mixed roof, a black roof and clapboard siding.
Design ideas for a large contemporary black house exterior in Le Havre with four or more storeys, wood siding, a flat roof, a mixed roof, a black roof and clapboard siding.
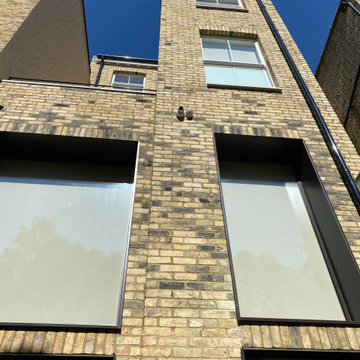
in this picture you can see a high level IP CCTV camera and an IP Integrated motion and lux sensor. these are both used for accurate motion detection with tripwire detection set up on the camera which gives less false alarms than standard motion detection. Accuracy is enhanced with the use of the standalone motion sensor. the lux sensor is used to lower and raise the blinds based on sun position and temperature.
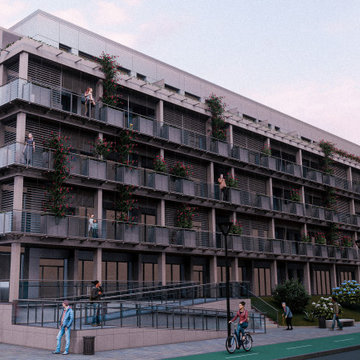
La façade est élaborée avec précision en combinant une modélisation intégrant des piliers en acier et des planchers préfabriqués en béton armé. Cette extension sud-est du bâtiment existant est soigneusement conçue pour fusionner harmonieusement avec l'ensemble architectural, tout en offrant une continuité fluide des circulations à travers l'édifice. Chaque logement bénéficie également d'une extension extérieure dédiée, offrant ainsi à ses résidents un espace supplémentaire à usage personnel. De manière innovante, la conception permet à chaque utilisateur de disposer d'un espace adéquat pour la création d'un jardin vertical, ajoutant une dimension esthétique et fonctionnelle à l'environnement bâti, répondant ainsi aux besoins et aux aspirations individuels.
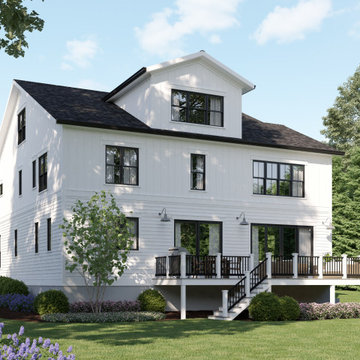
These are the 3D renderings that we offer to our clients during the concept and design phase of our process. This was a custom design with our clients and one of our great architects in the area. We are looking forward to getting this new home started for these great clients in the City of Rockville Historic District. We will be meeting the National Green Building Standard for a Silver Level on this home too!
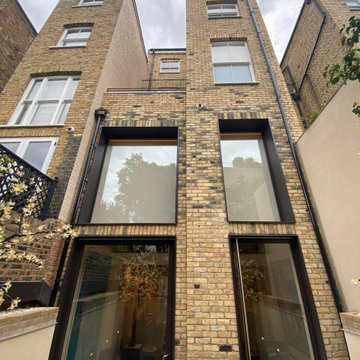
in this picture you can see a high level IP CCTV camera and an IP Integrated motion and lux sensor. these are both used for accurate motion detection with tripwire detection set up on the camera which gives less false alarms than standard motion detection. Accuracy is enhanced with the use of the standalone motion sensor. the lux sensor is used to lower and raise the blinds based on sun position and temperature.
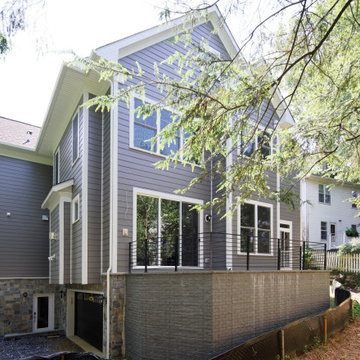
Inspiration for a large transitional grey house exterior in DC Metro with a gable roof, a mixed roof, a black roof, clapboard siding, four or more storeys and concrete fiberboard siding.
Exterior Design Ideas with Four or More Storeys and a Mixed Roof
6