Exterior Design Ideas with Four or More Storeys and Wood Siding
Refine by:
Budget
Sort by:Popular Today
121 - 140 of 174 photos
Item 1 of 3
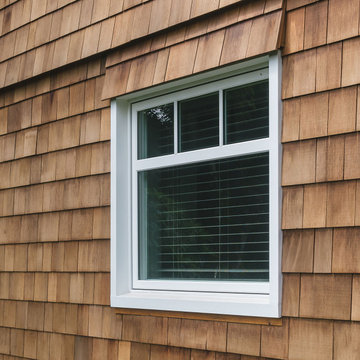
Photo of a large arts and crafts brown house exterior in Portland with four or more storeys, wood siding, a gable roof, a shingle roof, a grey roof and shingle siding.
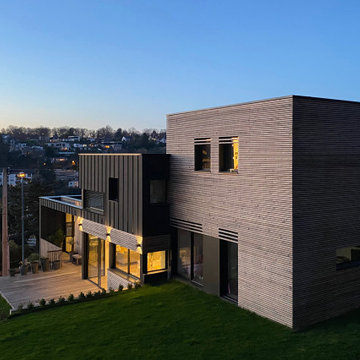
Facade sud au soleil couchant
Inspiration for a large contemporary black house exterior in Le Havre with four or more storeys, wood siding, a flat roof, a mixed roof, a black roof and clapboard siding.
Inspiration for a large contemporary black house exterior in Le Havre with four or more storeys, wood siding, a flat roof, a mixed roof, a black roof and clapboard siding.
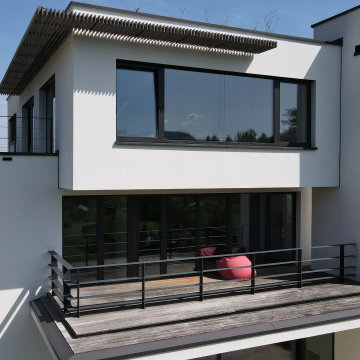
Modern brown house exterior in Stuttgart with four or more storeys, wood siding, a flat roof and a green roof.
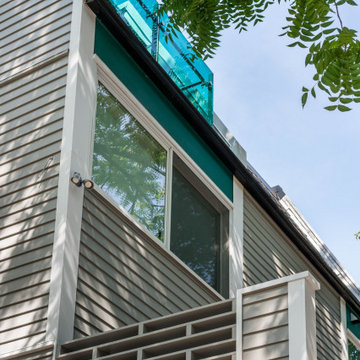
A detail of the new screen cut into the side wall of the front deck and the new green glass guardrail at the master suite balcony above.
Design ideas for a small modern grey townhouse exterior in Boston with four or more storeys, wood siding, a gambrel roof, a mixed roof, a grey roof and clapboard siding.
Design ideas for a small modern grey townhouse exterior in Boston with four or more storeys, wood siding, a gambrel roof, a mixed roof, a grey roof and clapboard siding.
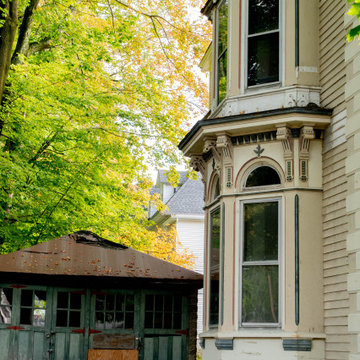
Large traditional beige house exterior in Austin with four or more storeys, wood siding and clapboard siding.
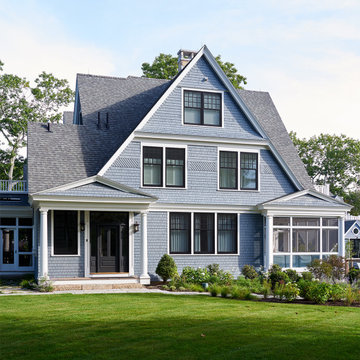
Large beach style blue house exterior in Portland Maine with four or more storeys, wood siding and shingle siding.
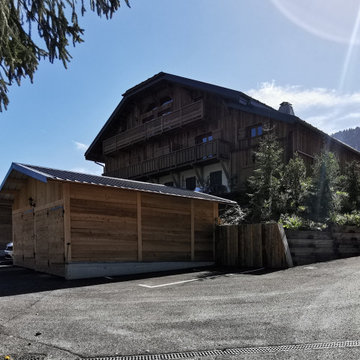
Photo of a country exterior in Lyon with four or more storeys, wood siding and a clipped gable roof.
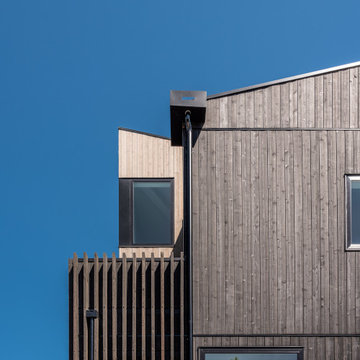
Front entry
Inspiration for a modern black house exterior in Seattle with four or more storeys, wood siding, a gable roof, a mixed roof and a black roof.
Inspiration for a modern black house exterior in Seattle with four or more storeys, wood siding, a gable roof, a mixed roof and a black roof.
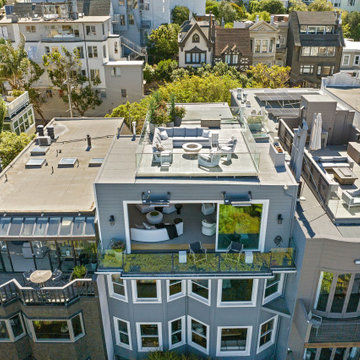
Aerial view of roof deck
Contemporary grey apartment exterior in San Francisco with four or more storeys, wood siding, a flat roof, a mixed roof, a grey roof and clapboard siding.
Contemporary grey apartment exterior in San Francisco with four or more storeys, wood siding, a flat roof, a mixed roof, a grey roof and clapboard siding.
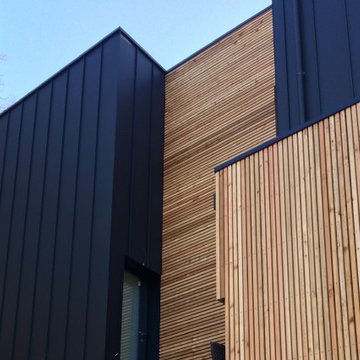
Vue depuis le jardin de la façade sud de la maison
Photo of a large contemporary black house exterior in Le Havre with four or more storeys, wood siding, a flat roof, a mixed roof, a black roof and clapboard siding.
Photo of a large contemporary black house exterior in Le Havre with four or more storeys, wood siding, a flat roof, a mixed roof, a black roof and clapboard siding.
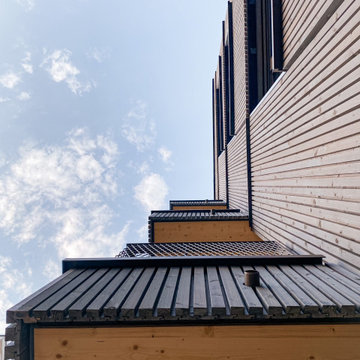
So sieht moderner Holzbau aus!
Dieses viergeschossige Mehrfamilienhaus haben wir im Stadtoval Aalen gebaut - einem modernen Wohnquartier fußläufig zur Innenstadt. Das KfW-40-Gebäude, das von Kayser Architekten aus Aalen geplant wurde, hat sogar die Hugo-Häring-Auszeichnung vom Bund Deutscher Architekten (BDA) sowie eine Auszeichnung beim baden-württembergischen Holzbaupreis 2022 erhalten!
Bei diesem Projekt stammt nicht nur der komplette Holzbau von uns, sondern auch die Holzbauplanung und die Holzfassade.
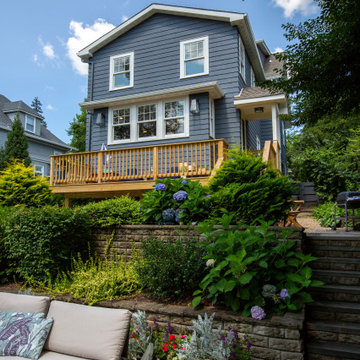
A New Deck & Kitchen Addition were added onto the back of this classic Montclair Home
Inspiration for a mid-sized transitional blue house exterior in New York with four or more storeys, wood siding, a shingle roof and shingle siding.
Inspiration for a mid-sized transitional blue house exterior in New York with four or more storeys, wood siding, a shingle roof and shingle siding.
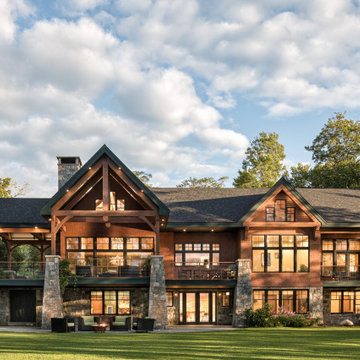
Large country brown house exterior in Other with four or more storeys, wood siding, a gable roof, a shingle roof, a grey roof and shingle siding.
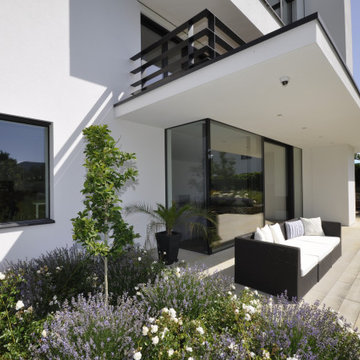
This is an example of a modern brown house exterior in Stuttgart with four or more storeys, wood siding, a flat roof and a green roof.
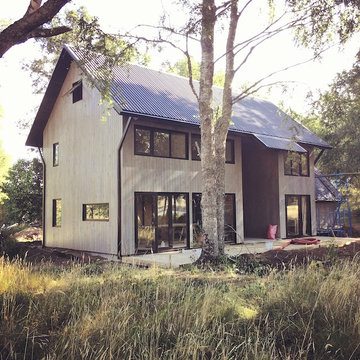
Mid-sized country grey house exterior in Other with four or more storeys, wood siding, a gable roof and a metal roof.
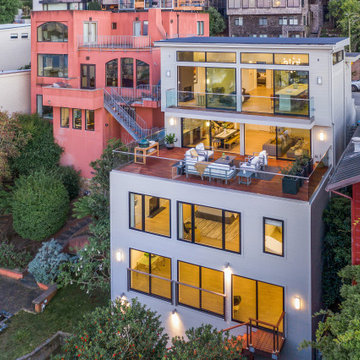
For our client, who had previous experience working with architects, we enlarged, completely gutted and remodeled this Twin Peaks diamond in the rough. The top floor had a rear-sloping ceiling that cut off the amazing view, so our first task was to raise the roof so the great room had a uniformly high ceiling. Clerestory windows bring in light from all directions. In addition, we removed walls, combined rooms, and installed floor-to-ceiling, wall-to-wall sliding doors in sleek black aluminum at each floor to create generous rooms with expansive views. At the basement, we created a full-floor art studio flooded with light and with an en-suite bathroom for the artist-owner. New exterior decks, stairs and glass railings create outdoor living opportunities at three of the four levels. We designed modern open-riser stairs with glass railings to replace the existing cramped interior stairs. The kitchen features a 16 foot long island which also functions as a dining table. We designed a custom wall-to-wall bookcase in the family room as well as three sleek tiled fireplaces with integrated bookcases. The bathrooms are entirely new and feature floating vanities and a modern freestanding tub in the master. Clean detailing and luxurious, contemporary finishes complete the look.
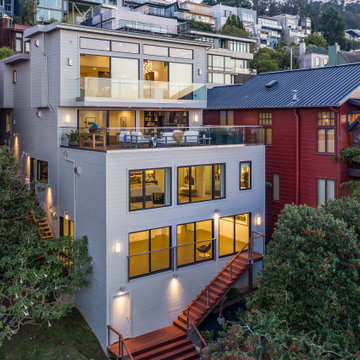
For our client, who had previous experience working with architects, we enlarged, completely gutted and remodeled this Twin Peaks diamond in the rough. The top floor had a rear-sloping ceiling that cut off the amazing view, so our first task was to raise the roof so the great room had a uniformly high ceiling. Clerestory windows bring in light from all directions. In addition, we removed walls, combined rooms, and installed floor-to-ceiling, wall-to-wall sliding doors in sleek black aluminum at each floor to create generous rooms with expansive views. At the basement, we created a full-floor art studio flooded with light and with an en-suite bathroom for the artist-owner. New exterior decks, stairs and glass railings create outdoor living opportunities at three of the four levels. We designed modern open-riser stairs with glass railings to replace the existing cramped interior stairs. The kitchen features a 16 foot long island which also functions as a dining table. We designed a custom wall-to-wall bookcase in the family room as well as three sleek tiled fireplaces with integrated bookcases. The bathrooms are entirely new and feature floating vanities and a modern freestanding tub in the master. Clean detailing and luxurious, contemporary finishes complete the look.
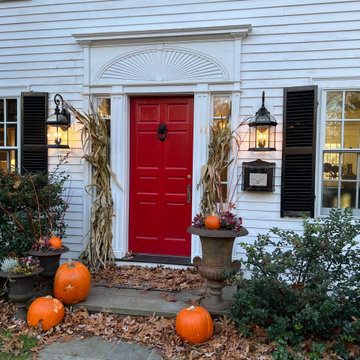
Originally designed by renowned architect Miles Standish in 1930, this gorgeous New England Colonial underwent a 1960s addition by Richard Wills of the elite Royal Barry Wills architecture firm - featured in Life Magazine in both 1938 & 1946 for his classic Cape Cod & Colonial home designs. The addition included an early American pub w/ beautiful pine-paneled walls, full bar, fireplace & abundant seating as well as a country living room.
We Feng Shui'ed and refreshed this classic home, providing modern touches, but remaining true to the original architect's vision.
On the front door: Heritage Red by Benjamin Moore.
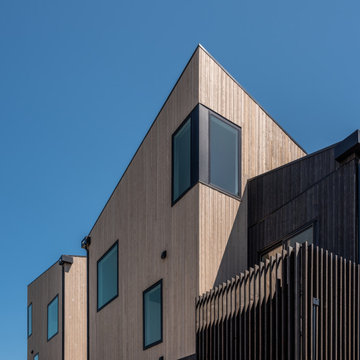
Front entry
This is an example of a modern black house exterior in Seattle with four or more storeys, wood siding, a gable roof, a mixed roof and a black roof.
This is an example of a modern black house exterior in Seattle with four or more storeys, wood siding, a gable roof, a mixed roof and a black roof.
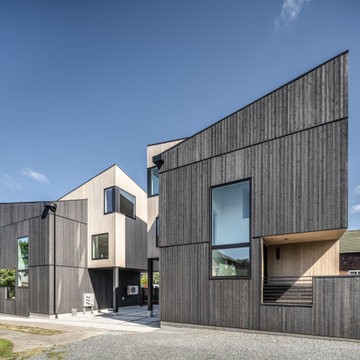
Front entry
Modern black house exterior in Seattle with four or more storeys, wood siding, a gable roof, a mixed roof and a black roof.
Modern black house exterior in Seattle with four or more storeys, wood siding, a gable roof, a mixed roof and a black roof.
Exterior Design Ideas with Four or More Storeys and Wood Siding
7