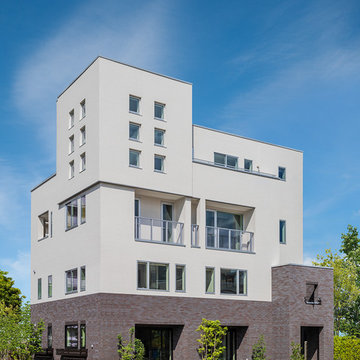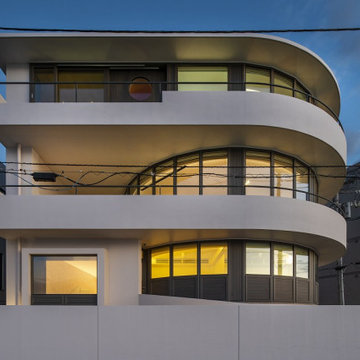Exterior Design Ideas with Four or More Storeys
Refine by:
Budget
Sort by:Popular Today
141 - 160 of 356 photos
Item 1 of 3
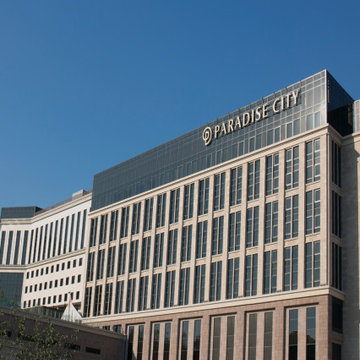
Our terrazzo is a favorite of architects and architectural design firms. We like to think of marble agglomerate as a modern Venetian terrazzo that, thanks to its great style and performance, is the perfect solution for an endless array of projects, from the retail outlets of major fashion houses to prestigious business offices around the world, as well as for the exterior cladding for entire buildings.
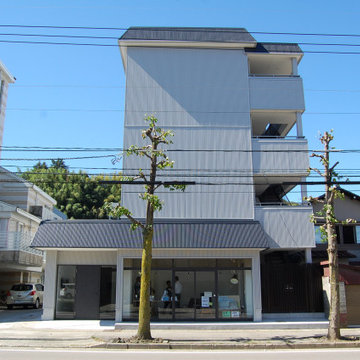
Design ideas for a mid-sized contemporary apartment exterior in Other with four or more storeys.
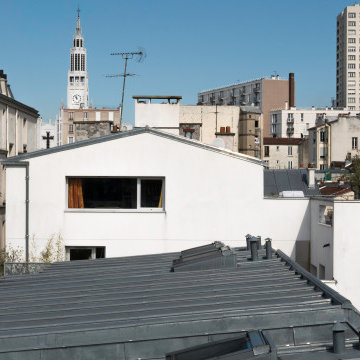
Le bâtiment dans le "skyline" parisien...
Contemporary concrete white apartment exterior in Paris with four or more storeys.
Contemporary concrete white apartment exterior in Paris with four or more storeys.
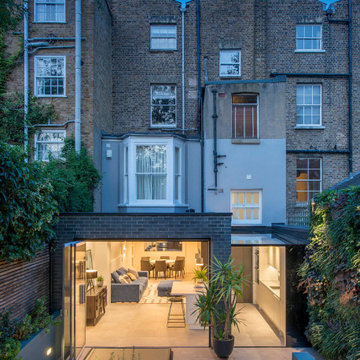
Photo of a large contemporary townhouse exterior in London with four or more storeys, mixed siding and a butterfly roof.
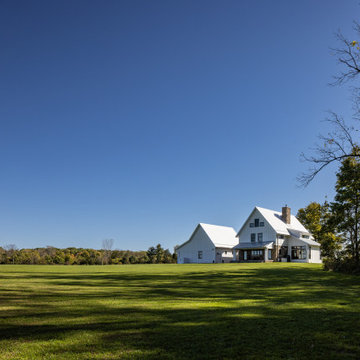
This modern farmhouse is a custom home in Findlay, Ohio.
This is an example of a large country white house exterior in Columbus with four or more storeys, concrete fiberboard siding, a gable roof, a metal roof, a grey roof and board and batten siding.
This is an example of a large country white house exterior in Columbus with four or more storeys, concrete fiberboard siding, a gable roof, a metal roof, a grey roof and board and batten siding.
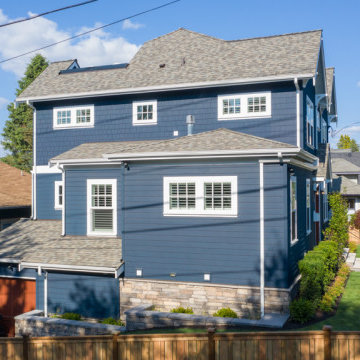
Completed in 2019, this is a home we completed for client who initially engaged us to remodeled their 100 year old classic craftsman bungalow on Seattle’s Queen Anne Hill. During our initial conversation, it became readily apparent that their program was much larger than a remodel could accomplish and the conversation quickly turned toward the design of a new structure that could accommodate a growing family, a live-in Nanny, a variety of entertainment options and an enclosed garage – all squeezed onto a compact urban corner lot.
Project entitlement took almost a year as the house size dictated that we take advantage of several exceptions in Seattle’s complex zoning code. After several meetings with city planning officials, we finally prevailed in our arguments and ultimately designed a 4 story, 3800 sf house on a 2700 sf lot. The finished product is light and airy with a large, open plan and exposed beams on the main level, 5 bedrooms, 4 full bathrooms, 2 powder rooms, 2 fireplaces, 4 climate zones, a huge basement with a home theatre, guest suite, climbing gym, and an underground tavern/wine cellar/man cave. The kitchen has a large island, a walk-in pantry, a small breakfast area and access to a large deck. All of this program is capped by a rooftop deck with expansive views of Seattle’s urban landscape and Lake Union.
Unfortunately for our clients, a job relocation to Southern California forced a sale of their dream home a little more than a year after they settled in after a year project. The good news is that in Seattle’s tight housing market, in less than a week they received several full price offers with escalator clauses which allowed them to turn a nice profit on the deal.
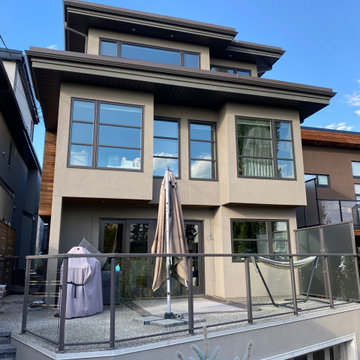
Marda Loop home with clean windows and gutters Calgary
Inspiration for a mid-sized modern stucco brown house exterior in Calgary with four or more storeys, a flat roof and a black roof.
Inspiration for a mid-sized modern stucco brown house exterior in Calgary with four or more storeys, a flat roof and a black roof.
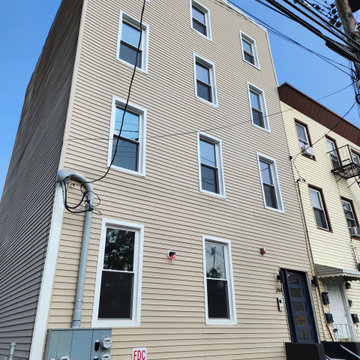
Front Elevation of 4-Story, 4-Unit Building
Design ideas for a large modern beige apartment exterior in New York with four or more storeys, vinyl siding, a flat roof, a black roof and clapboard siding.
Design ideas for a large modern beige apartment exterior in New York with four or more storeys, vinyl siding, a flat roof, a black roof and clapboard siding.
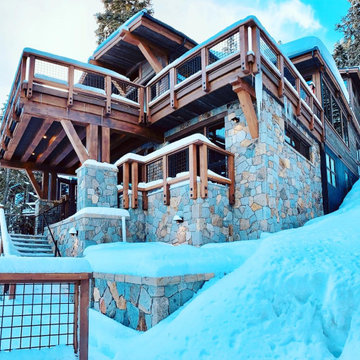
This is an example of a large traditional house exterior in Sacramento with four or more storeys and stone veneer.
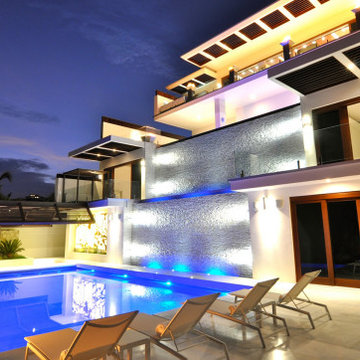
facade of Casa Tokase with its multilevel water feature that goes from the master bedroom plunge pool down to the main sun deck pool
Photo of a large contemporary concrete white house exterior in Other with four or more storeys, a flat roof and a mixed roof.
Photo of a large contemporary concrete white house exterior in Other with four or more storeys, a flat roof and a mixed roof.
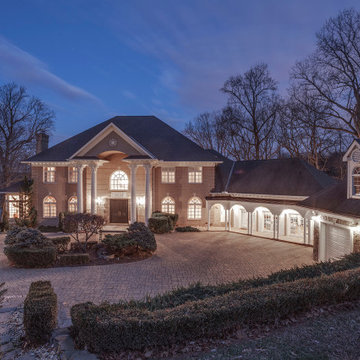
Custom-built in 1995, 4-level home with 5 bedrooms, 4.5 baths. Set HIGH above the Potomac River on 2.44 acres in McLean, VA, with approx. 152 feet of river frontage with footpath access for canoeing, kayaking, fishing, and water enjoyment. Breathtaking river views from nearly every room and balconies across the rear of the home.
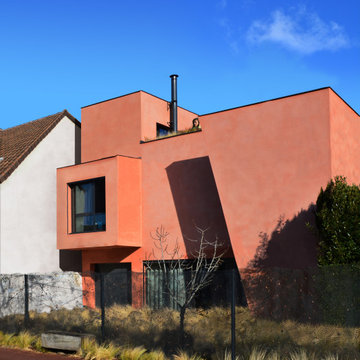
This is an example of a contemporary orange townhouse exterior in Paris with four or more storeys, a flat roof and a mixed roof.
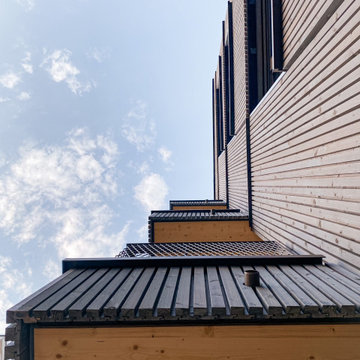
So sieht moderner Holzbau aus!
Dieses viergeschossige Mehrfamilienhaus haben wir im Stadtoval Aalen gebaut - einem modernen Wohnquartier fußläufig zur Innenstadt. Das KfW-40-Gebäude, das von Kayser Architekten aus Aalen geplant wurde, hat sogar die Hugo-Häring-Auszeichnung vom Bund Deutscher Architekten (BDA) sowie eine Auszeichnung beim baden-württembergischen Holzbaupreis 2022 erhalten!
Bei diesem Projekt stammt nicht nur der komplette Holzbau von uns, sondern auch die Holzbauplanung und die Holzfassade.
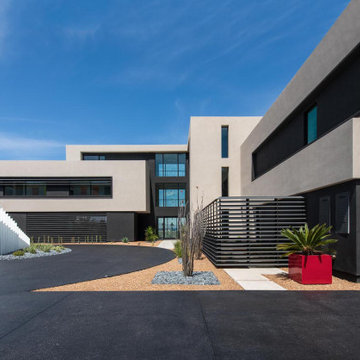
Expansive modern stucco white house exterior in Las Vegas with four or more storeys, a flat roof and a white roof.
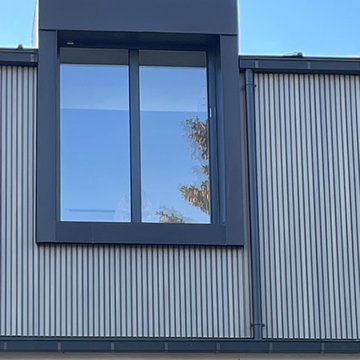
Contemporary beige duplex exterior in Paris with four or more storeys, a gable roof, a metal roof, a black roof and clapboard siding.
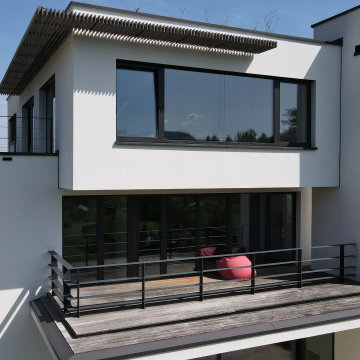
Modern brown house exterior in Stuttgart with four or more storeys, wood siding, a flat roof and a green roof.
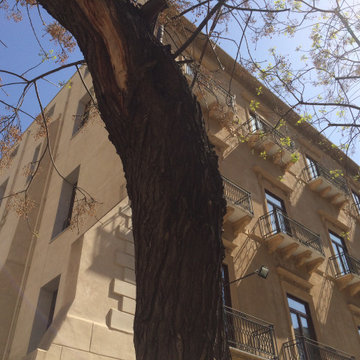
L'obiettivo principale del progetto è stato quello di integrare il restauro filologico degli ambienti storici con il contributo contemporaneo delle nuove parti, il restauro conservativo dei prospetti storici e la ridistribuzione degli spazi nterni. I nuovi infissi sono stati installati a filo interno rispetto ai prospetti per prevenire il più possibile l'irraggiamento solare cosi da garantire un minore consumo di energia per il raffrescamento degli ambienti ed allo stesso tempo per proteggerli dagli agenti atmosferici, conferendo tra l'altro maggiore risalto alle bucature che risultano elemento predominante dei prospetti nuovi in contrasto con quelli storici.
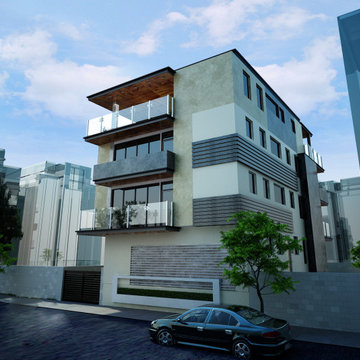
Residential house with a basement and 3.5 stories.
Design ideas for a mid-sized contemporary multi-coloured house exterior in Other with four or more storeys, stone veneer, a flat roof, a tile roof and a grey roof.
Design ideas for a mid-sized contemporary multi-coloured house exterior in Other with four or more storeys, stone veneer, a flat roof, a tile roof and a grey roof.
Exterior Design Ideas with Four or More Storeys
8
