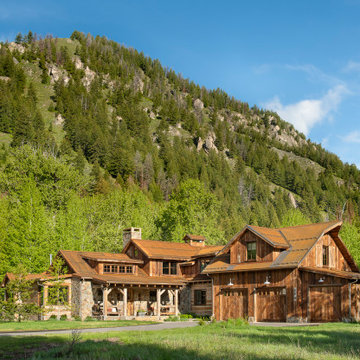Exterior Design Ideas with Mixed Siding and a Red Roof
Refine by:
Budget
Sort by:Popular Today
61 - 80 of 120 photos
Item 1 of 3
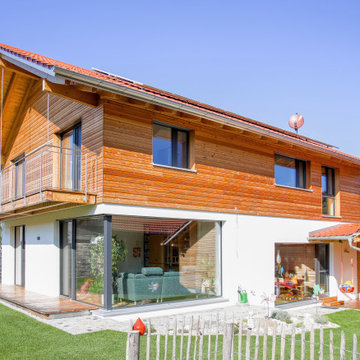
Foto: Lebensraum Holz
Design ideas for a country two-storey house exterior in Munich with mixed siding, a gable roof, a tile roof and a red roof.
Design ideas for a country two-storey house exterior in Munich with mixed siding, a gable roof, a tile roof and a red roof.
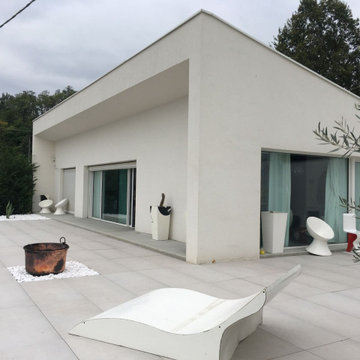
Inspiration for a mid-sized contemporary one-storey white house exterior in Other with mixed siding, a shed roof, a mixed roof and a red roof.
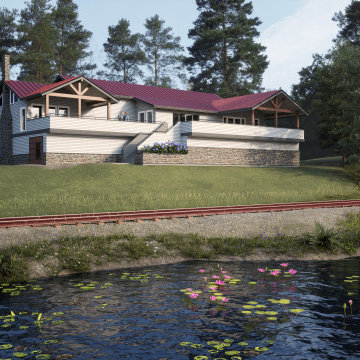
Lakefront Property /Beach Home. A rare find for an affordable, lakeshore property, located on Vancouver Island - Shawnigan Lake. Enjoy the amazing lake & mountain views from this updated addition features an open floor plan. New S/G doors off the living room. Large deck. This home is perfect for retirees/ families who just want to relax & enjoy the summer.
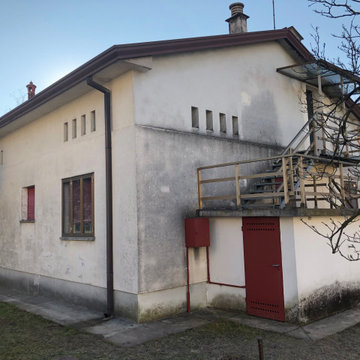
Intervento di ristrutturazione con ampliamento
Inspiration for a large modern two-storey white house exterior in Other with mixed siding, a gable roof, a tile roof and a red roof.
Inspiration for a large modern two-storey white house exterior in Other with mixed siding, a gable roof, a tile roof and a red roof.
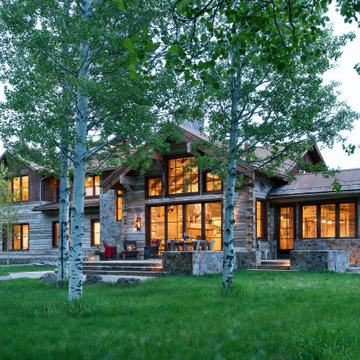
Design ideas for a country house exterior in Other with mixed siding, a metal roof and a red roof.
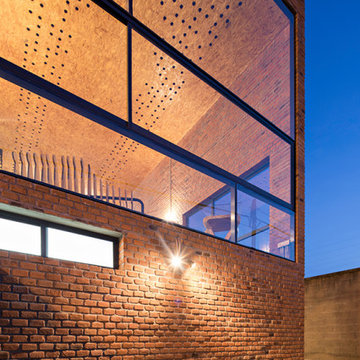
Sol 25 was designed under the premise that form and configuration of architectural space influence the users experience and behavior. Consequently, the house layout explores how to create an authentic experience for the inhabitant by challenging the standard layouts of residential programming. For the desired outcome, 3 main principles were followed: direct integration with nature in private spaces, visual integration with the adjacent nature reserve in the social areas, and social integration through wide open spaces in common areas.
In addition, a distinct architectural layout is generated, as the ground floor houses two bedrooms, a garden and lobby. The first level houses the main bedroom and kitchen, all in an open plan concept with double height, where the user can enjoy the view of the green areas. On the second level there is a loft with a studio, and to use the roof space, a roof garden was designed where one can enjoy an outdoor environment with interesting views all around.
Sol 25 maintains an industrial aesthetic, as a hybrid between a house and a loft, achieving wide spaces with character. The materials used were mostly exposed brick and glass, which when conjugated create cozy spaces in addition to requiring low maintenance.
The interior design was another key point in the project, as each of the woodwork, fixtures and fittings elements were specially designed. Thus achieving a personalized and unique environment.
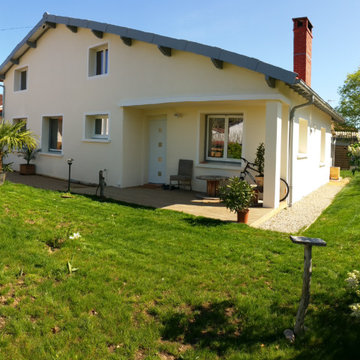
This is an example of a mid-sized modern three-storey multi-coloured house exterior in Montpellier with mixed siding, a gable roof, a tile roof and a red roof.
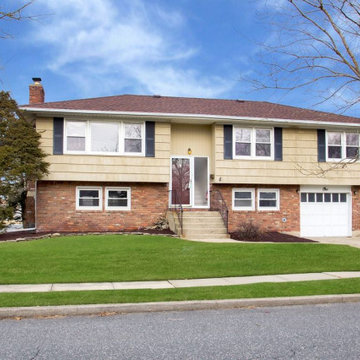
Mid-sized transitional two-storey beige house exterior in New York with mixed siding, a hip roof, a shingle roof, a red roof and shingle siding.
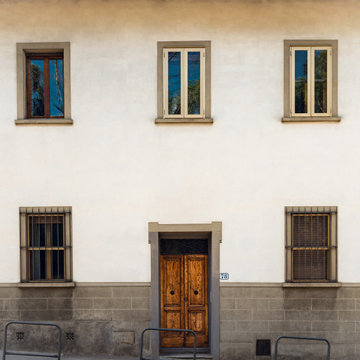
Committente: Dr. Pëtr Il'ič Ul'janov. Ripresa fotografica: impiego obiettivo 24mm su pieno formato; macchina su treppiedi con allineamento ortogonale dell'inquadratura; impiego luce naturale esistente. Post-produzione: aggiustamenti base immagine; fusione manuale di livelli con differente esposizione per produrre un'immagine ad alto intervallo dinamico ma realistica; rimozione elementi di disturbo. Obiettivo commerciale: realizzazione fotografie di complemento ad annunci su siti web di agenzie immobiliari per affitti con contratto di locazione; pubblicità su social network.
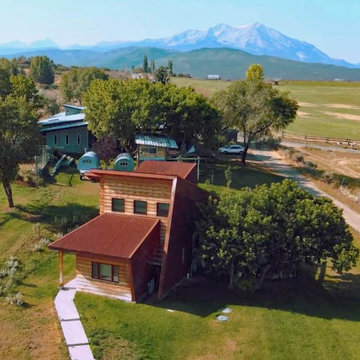
This is an example of a small two-storey multi-coloured exterior in Denver with mixed siding, a shed roof, a metal roof, a red roof and clapboard siding.
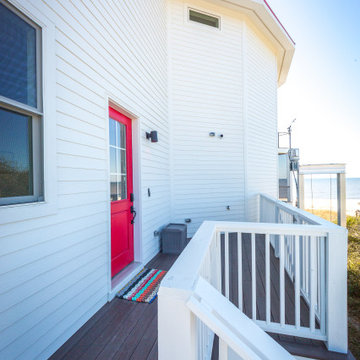
Custom beach home with a screened porch and two stories.
This is an example of a mid-sized traditional two-storey white house exterior with mixed siding, a hip roof, a shingle roof and a red roof.
This is an example of a mid-sized traditional two-storey white house exterior with mixed siding, a hip roof, a shingle roof and a red roof.
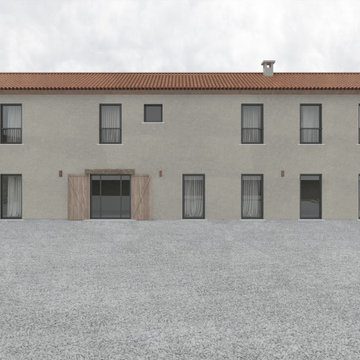
La facciata e l'ubicazione della villa richiamano lo stile rustico di una casa in collina.
Expansive country one-storey beige house exterior in Other with mixed siding, a clipped gable roof, a tile roof and a red roof.
Expansive country one-storey beige house exterior in Other with mixed siding, a clipped gable roof, a tile roof and a red roof.
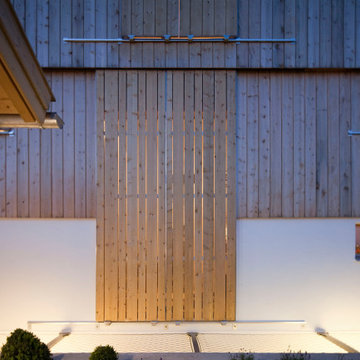
Schiebeläden zu
Inspiration for a contemporary two-storey house exterior in Munich with mixed siding, a gable roof, a tile roof and a red roof.
Inspiration for a contemporary two-storey house exterior in Munich with mixed siding, a gable roof, a tile roof and a red roof.
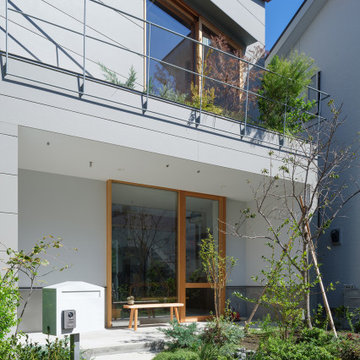
庭を抜けて縁側テラスへ向かうアプローチ
南北2面で接道する敷地で、南側をメインのアプローチとし、柿の木やブルーベリーなど実のなる植物の植えられた庭を抜けて半屋外の縁側テラスへアプローチします。庭の地被植物から低木、高木、2階テラスの植栽へと立体的に緑が繋がります。
南側は屋根を大きく下げて2階建てのヴォリュームとし庭への圧迫感を軽減、また2階の外壁に角度をつけることでテラスに奥行きをつくっています。
写真:西川公朗
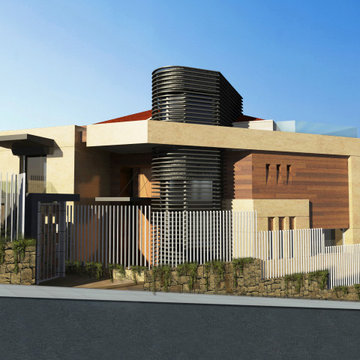
Photo of a mid-sized three-storey beige house exterior in Other with mixed siding, a gable roof, a tile roof, a red roof and board and batten siding.
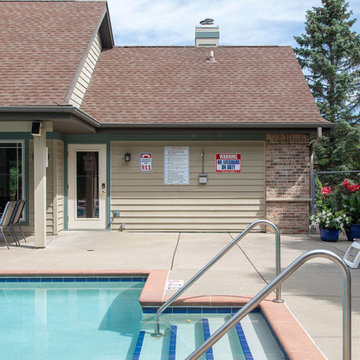
Clubhouse exterior.
This is an example of a large transitional one-storey beige house exterior in Other with mixed siding, a gable roof, a shingle roof, a red roof and clapboard siding.
This is an example of a large transitional one-storey beige house exterior in Other with mixed siding, a gable roof, a shingle roof, a red roof and clapboard siding.
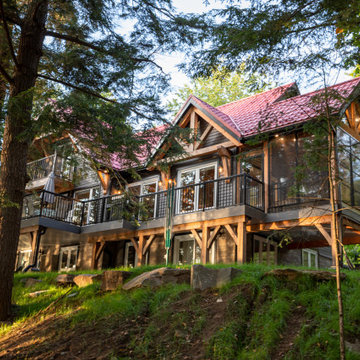
This is an example of a mid-sized country three-storey black house exterior in Toronto with mixed siding, a gable roof, a metal roof, a red roof and clapboard siding.
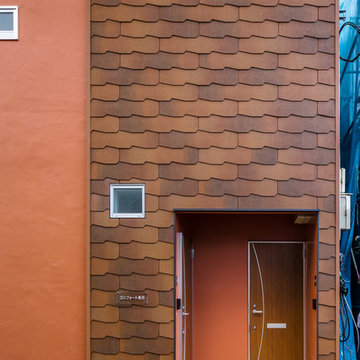
外壁の板が重なった仕上げ材は、本来屋根に使うコロニアルという材料を、壁材に使っています。
コロニアルは一枚一枚、一部分を重ねながら貼っていく素材で、重なりしろ部分に小さな段差ができます。光があたると、小さな影が重なりしろに出来、独特の素材感が生まれます。
This is an example of a mid-sized scandinavian two-storey orange apartment exterior in Other with mixed siding, a gable roof, a mixed roof, a red roof and clapboard siding.
This is an example of a mid-sized scandinavian two-storey orange apartment exterior in Other with mixed siding, a gable roof, a mixed roof, a red roof and clapboard siding.
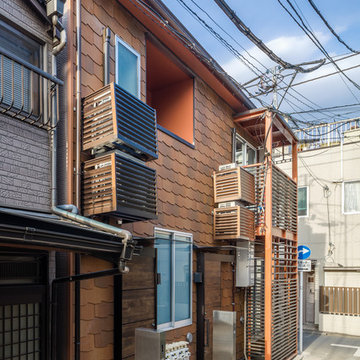
ウロコの様な壁が他にない、個性を生み出しています。
Inspiration for a mid-sized scandinavian two-storey orange apartment exterior in Other with mixed siding, a gable roof, a mixed roof, a red roof and clapboard siding.
Inspiration for a mid-sized scandinavian two-storey orange apartment exterior in Other with mixed siding, a gable roof, a mixed roof, a red roof and clapboard siding.
Exterior Design Ideas with Mixed Siding and a Red Roof
4
