Exterior Design Ideas with Mixed Siding
Refine by:
Budget
Sort by:Popular Today
81 - 100 of 21,546 photos
Item 1 of 3
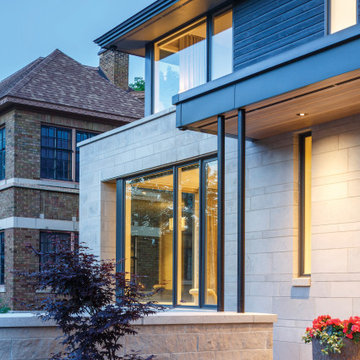
Sleek and modern home featuring Arriscraft Adaire® Limestone Sepia Fleuri, Medium Dressed and Split Face stone.
Inspiration for a large modern two-storey grey house exterior in Other with a shingle roof, mixed siding and a hip roof.
Inspiration for a large modern two-storey grey house exterior in Other with a shingle roof, mixed siding and a hip roof.
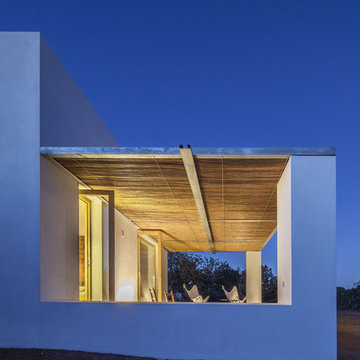
Can Xomeu Rita es una pequeña vivienda que toma el nombre de la finca tradicional del interior de la isla de Formentera donde se emplaza. Su ubicación en el territorio responde a un claro libre de vegetación cercano al campo de trigo y avena existente en la parcela, donde la alineación con las trazas de los muros de piedra seca existentes coincide con la buena orientación hacia el Sur así como con un área adecuada para recuperar el agua de lluvia en un aljibe.
La sencillez del programa se refleja en la planta mediante tres franjas que van desde la parte más pública orientada al Sur con el acceso y las mejores visuales desde el porche ligero, hasta la zona de noche en la parte norte donde los dormitorios se abren hacia levante y poniente. En la franja central queda un espacio diáfano de relación, cocina y comedor.
El diseño bioclimático de la vivienda se fundamenta en el hecho de aprovechar la ventilación cruzada en el interior para garantizar un ambiente fresco durante los meses de verano, gracias a haber analizado los vientos dominantes. Del mismo modo la profundidad del porche se ha dimensionado para que permita los aportes de radiación solar en el interior durante el invierno y, en cambio, genere sombra y frescor en la temporada estival.
El bajo presupuesto con que contaba la intervención se manifiesta también en la tectónica del edificio, que muestra sinceramente cómo ha sido construido. Termoarcilla, madera de pino, piedra caliza y morteros de cal permanecen vistos como acabados conformando soluciones constructivas transpirables que aportan más calidez, confort y salud al hogar.
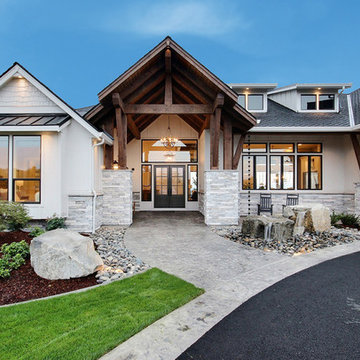
Inspired by the majesty of the Northern Lights and this family's everlasting love for Disney, this home plays host to enlighteningly open vistas and playful activity. Like its namesake, the beloved Sleeping Beauty, this home embodies family, fantasy and adventure in their truest form. Visions are seldom what they seem, but this home did begin 'Once Upon a Dream'. Welcome, to The Aurora.
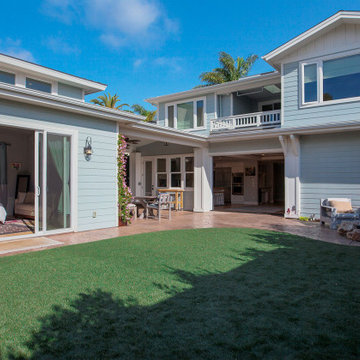
Design ideas for a large beach style two-storey blue house exterior in San Diego with mixed siding, a gable roof and a shingle roof.
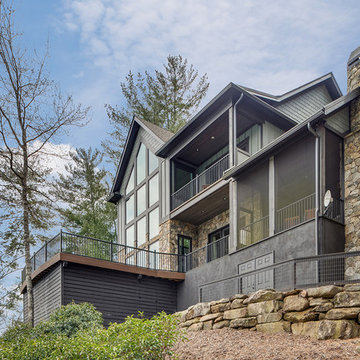
Classic meets modern in this custom lake home. High vaulted ceilings and floor-to-ceiling windows give the main living space a bright and open atmosphere. Rustic finishes and wood contrasts well with the more modern, neutral color palette.
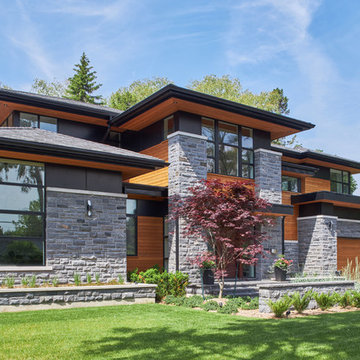
Large contemporary two-storey multi-coloured house exterior in Toronto with a shingle roof, mixed siding and a hip roof.
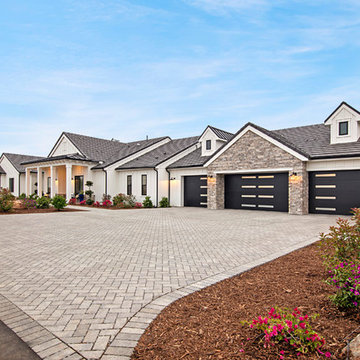
Expansive country one-storey white house exterior in San Diego with mixed siding, a gable roof and a shingle roof.
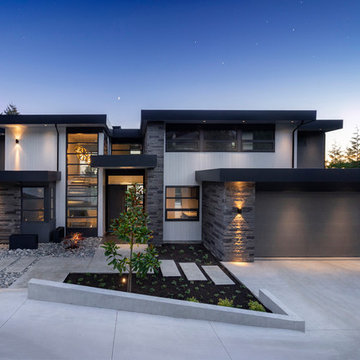
Photo of a contemporary two-storey white house exterior in Vancouver with mixed siding and a flat roof.
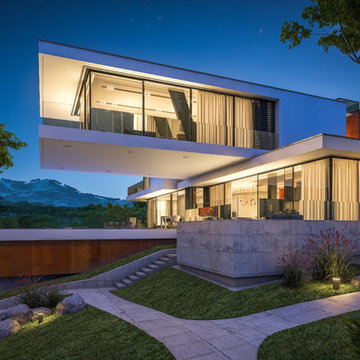
Design ideas for a large modern split-level white house exterior in San Diego with mixed siding and a flat roof.
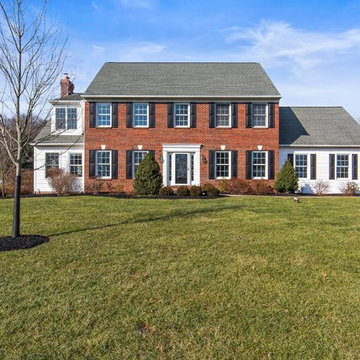
Oscar Mikols
Inspiration for a traditional two-storey red house exterior in Philadelphia with mixed siding, a gable roof and a shingle roof.
Inspiration for a traditional two-storey red house exterior in Philadelphia with mixed siding, a gable roof and a shingle roof.
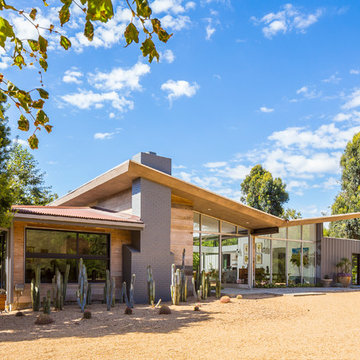
Photo: Brian Thomas Jones
Inspiration for a midcentury one-storey multi-coloured house exterior in Los Angeles with mixed siding and a butterfly roof.
Inspiration for a midcentury one-storey multi-coloured house exterior in Los Angeles with mixed siding and a butterfly roof.
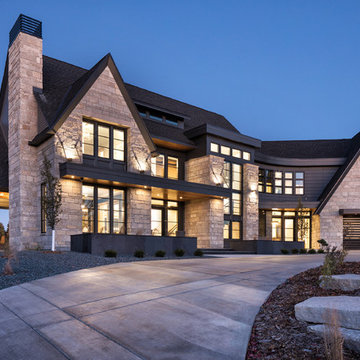
Landmark Photography
Design ideas for an expansive transitional three-storey grey house exterior in Other with mixed siding, a gable roof and a mixed roof.
Design ideas for an expansive transitional three-storey grey house exterior in Other with mixed siding, a gable roof and a mixed roof.
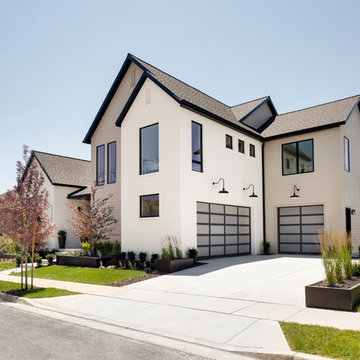
Our Modern Farmhouse features a 3 car garage, tall peaks and a mixture of exterior materials.
Inspiration for a large transitional three-storey multi-coloured house exterior in Salt Lake City with mixed siding, a gable roof and a shingle roof.
Inspiration for a large transitional three-storey multi-coloured house exterior in Salt Lake City with mixed siding, a gable roof and a shingle roof.
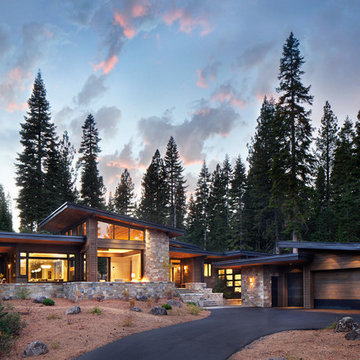
Design ideas for a large contemporary one-storey house exterior in Sacramento with mixed siding, a flat roof and a metal roof.
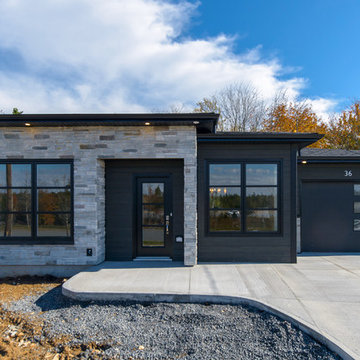
One level bungalow
Photo Credit- Natalie Wyman
Small modern one-storey black house exterior with mixed siding and a shingle roof.
Small modern one-storey black house exterior with mixed siding and a shingle roof.
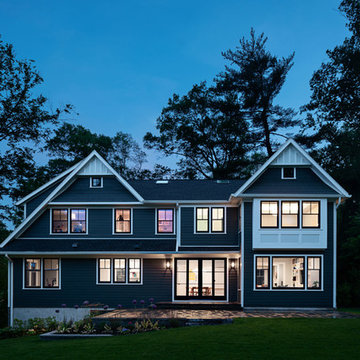
Amandakirkpatrick Photo
Inspiration for a large transitional three-storey grey house exterior in New York with mixed siding, a gable roof and a shingle roof.
Inspiration for a large transitional three-storey grey house exterior in New York with mixed siding, a gable roof and a shingle roof.
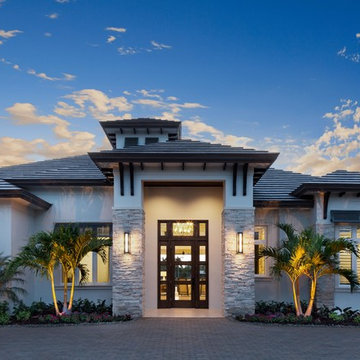
Expansive transitional one-storey beige house exterior in Miami with mixed siding.
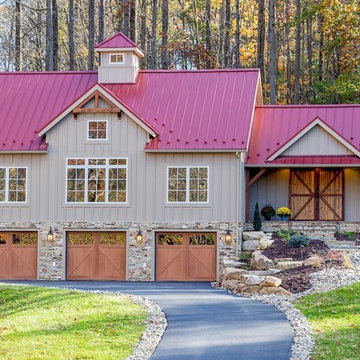
The Downing barn home front exterior. Jason Bleecher Photography
Design ideas for a mid-sized country two-storey grey house exterior in Burlington with a gable roof, a metal roof, mixed siding and a red roof.
Design ideas for a mid-sized country two-storey grey house exterior in Burlington with a gable roof, a metal roof, mixed siding and a red roof.
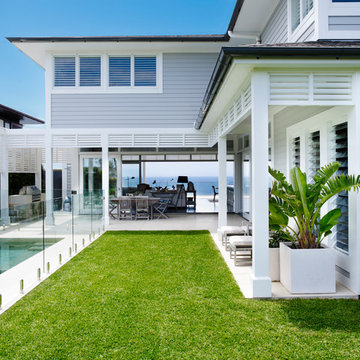
Hamptons Style beach house designed and built by Stritt Design and Construction on Sydney's Northern Beaches.
Pool with landscaped backyard to ocean view through house.
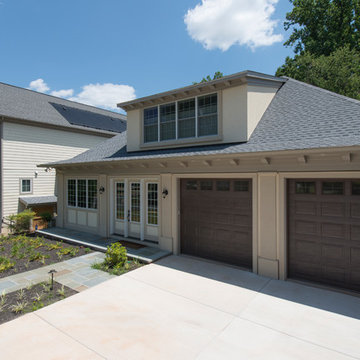
The owners of a Bethesda home purchased the property next door with the intent to combine the two lots and build an addition to their existing house. They wanted a swimming pool with an outdoor living area, a two-car garage, family room, kitchenette, and guest suite.
The client wanted a place to park two sports cars. The new garage is 625 sq.ft. We installed a heavy-duty elastomeric-coated floor that has a high polish.
Our team reviewed the site and what it would look like once the neighboring house was demolished. One of the crucial goals of the designers was to locate the pool behind the addition and keep the massing of the addition down to retain sunlight to the pool in the summer without the new structure or existing house shading the pool.
Framing. We ordered pre-built trusses for the roof of the addition. Pre-built trusses are more common in new house construction, but it was the most efficient way to frame the structure. The trusses were delivered to the jobsite and we hired a crane and operator to lift them onto the structure where our crew fit them in place. Though there is currently no connection between the second floor of the main house and the second floor of the addition, the trusses were designed to allow for a future connection, should the clients want. For the two openings that connect the main floor of the house to the main floor of the addition, we waited until we had almost completed the framing before we cut through the back wall of the house.
Exterior Finishes. For the siding, we used real stucco to match the stucco on the existing home. We added Hardipanel with a stucco pattern as an accent. We also matched the existing home’s roofing for the addition.
Upper level. The second floor of the addition is 632 sq.f.t and has a sitting area/exercise space, a full bath, bedroom and a storage closet. The trusses were designed so the clients can eventually connect the addition through the second floor of the main house. The railings on the stairs to this level match the railing in the main house.
Michael K. Wilkinson
Exterior Design Ideas with Mixed Siding
5