Exterior Design Ideas with Mixed Siding
Refine by:
Budget
Sort by:Popular Today
1 - 20 of 353 photos
Item 1 of 3
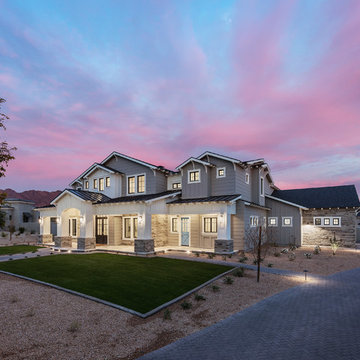
Roehner Ryan
Design ideas for a large country two-storey white house exterior in Phoenix with mixed siding, a gable roof and a metal roof.
Design ideas for a large country two-storey white house exterior in Phoenix with mixed siding, a gable roof and a metal roof.
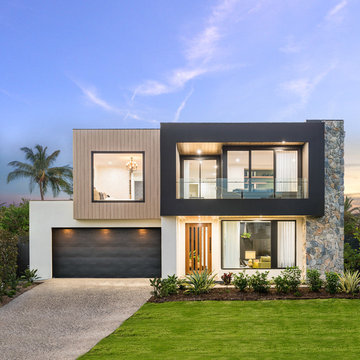
Design ideas for a contemporary two-storey multi-coloured house exterior in Brisbane with mixed siding and a flat roof.
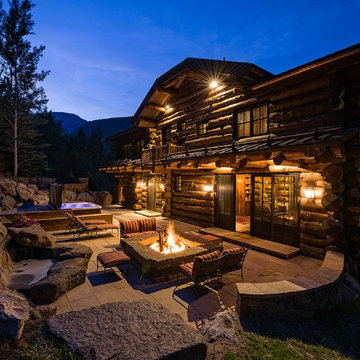
Rear patio
This is an example of a large country two-storey brown exterior in Denver with mixed siding and a gable roof.
This is an example of a large country two-storey brown exterior in Denver with mixed siding and a gable roof.
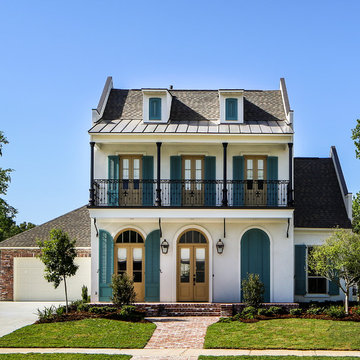
Oivanki Photography
Design ideas for a large traditional two-storey white exterior in New Orleans with mixed siding.
Design ideas for a large traditional two-storey white exterior in New Orleans with mixed siding.

Modern Aluminum 511 series Overhead Door for this modern style home to perfection.
Inspiration for a large contemporary two-storey grey house exterior in Atlanta with mixed siding and a flat roof.
Inspiration for a large contemporary two-storey grey house exterior in Atlanta with mixed siding and a flat roof.
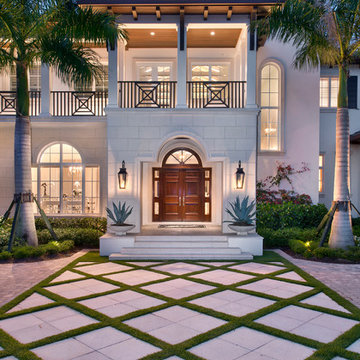
Photo of an expansive tropical two-storey beige exterior in Miami with mixed siding.
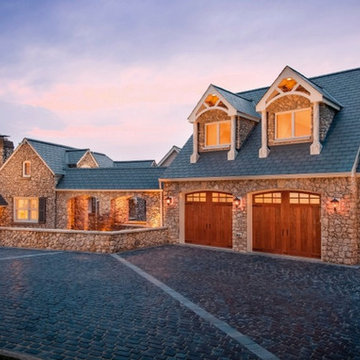
Design ideas for a large arts and crafts two-storey beige exterior in Minneapolis with mixed siding and a gable roof.
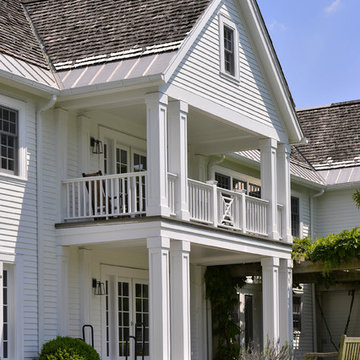
Architecture as a Backdrop for Living™
©2015 Carol Kurth Architecture, PC
www.carolkurtharchitects.com (914) 234-2595 | Bedford, NY Photography by Peter Krupenye
Construction by Legacy Construction Northeast
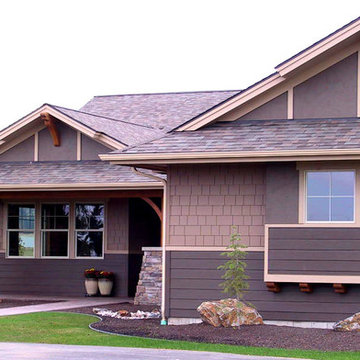
Photo of a large arts and crafts two-storey brown house exterior in Seattle with mixed siding, a hip roof and a shingle roof.

Design ideas for a large country three-storey white house exterior in Denver with mixed siding, a gable roof, a metal roof, a black roof and board and batten siding.
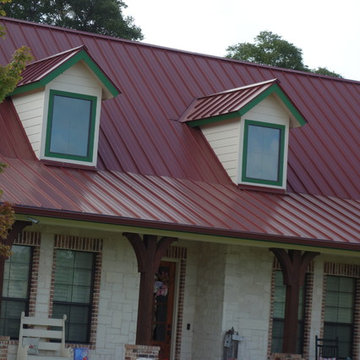
Photo of a large country two-storey red house exterior in Dallas with mixed siding, a gable roof and a metal roof.
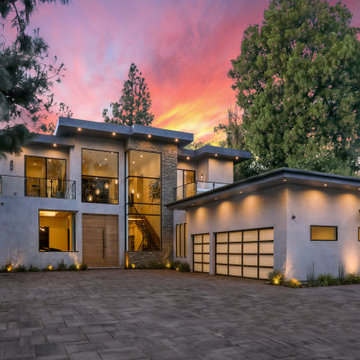
Our latest project completed 2019.
8,600 Sqft work of art! 3 floors including 2,200 sqft of basement, temperature controlled wine cellar, full basketball court, outdoor barbecue, herb garden and more. Fine craftsmanship and attention to details.
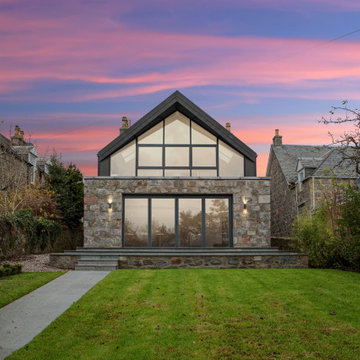
Design ideas for a mid-sized contemporary two-storey black house exterior in Other with mixed siding, a gable roof and a metal roof.
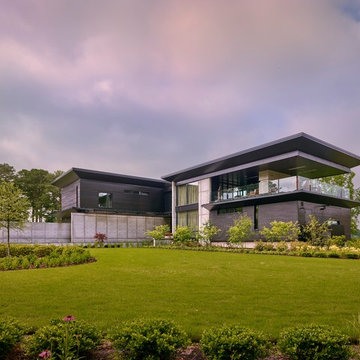
Photo of a large modern two-storey black house exterior in Other with mixed siding and a flat roof.
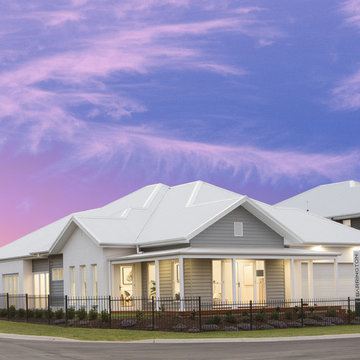
Design ideas for a mid-sized beach style one-storey grey house exterior in Wollongong with mixed siding, a hip roof and a metal roof.
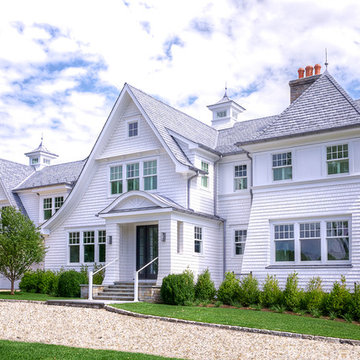
This shingle-style home is surrounded by water on three sides. The site was located within the flood plain, so the first floor needed to be elevated to allow flood waters to flow through. Raising the first floor while maintaining the natural-looking setting was a challenge. There were also architectural decisions made to accommodate neighboring homes views of the water. The large Marvin windows and doors help take advantage of the beautiful reflections off the water and the ever-changing sky. The cottage-style Ultimate Double Hung windows also help achieve a traditional-looking window with muntins, while still allowing for great vistas.
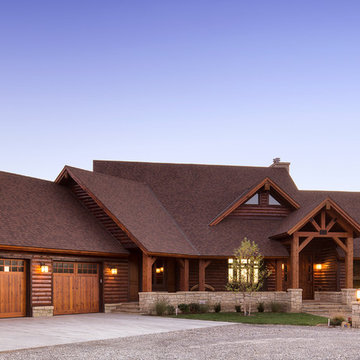
© Randy Tobias Photography. All rights reserved.
Design ideas for a mid-sized country two-storey beige house exterior in Wichita with mixed siding, a gable roof and a shingle roof.
Design ideas for a mid-sized country two-storey beige house exterior in Wichita with mixed siding, a gable roof and a shingle roof.
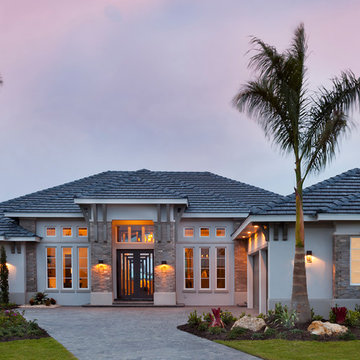
Visit The Korina 14803 Como Circle or call 941 907.8131 for additional information.
3 bedrooms | 4.5 baths | 3 car garage | 4,536 SF
The Korina is John Cannon’s new model home that is inspired by a transitional West Indies style with a contemporary influence. From the cathedral ceilings with custom stained scissor beams in the great room with neighboring pristine white on white main kitchen and chef-grade prep kitchen beyond, to the luxurious spa-like dual master bathrooms, the aesthetics of this home are the epitome of timeless elegance. Every detail is geared toward creating an upscale retreat from the hectic pace of day-to-day life. A neutral backdrop and an abundance of natural light, paired with vibrant accents of yellow, blues, greens and mixed metals shine throughout the home.
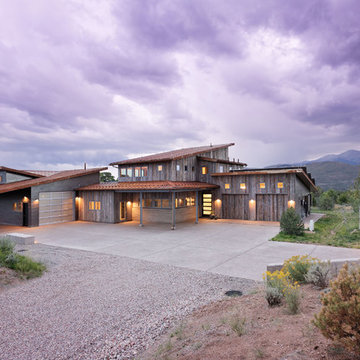
PHOTOS: Mountain Home Photo
CONTRACTOR: 3C Construction
Main level living: 1455 sq ft
Upper level Living: 1015 sq ft
Guest Wing / Office: 520 sq ft
Total Living: 2990 sq ft
Studio Space: 1520 sq ft
2 Car Garage : 575 sq ft
General Contractor: 3C Construction: Steve Lee
The client, a sculpture artist, and his wife came to J.P.A. only wanting a studio next to their home. During the design process it grew to having a living space above the studio, which grew to having a small house attached to the studio forming a compound. At this point it became clear to the client; the project was outgrowing the neighborhood. After re-evaluating the project, the live / work compound is currently sited in a natural protected nest with post card views of Mount Sopris & the Roaring Fork Valley. The courtyard compound consist of the central south facing piece being the studio flanked by a simple 2500 sq ft 2 bedroom, 2 story house one the west side, and a multi purpose guest wing /studio on the east side. The evolution of this compound came to include the desire to have the building blend into the surrounding landscape, and at the same time become the backdrop to create and display his sculpture.
“Jess has been our architect on several projects over the past ten years. He is easy to work with, and his designs are interesting and thoughtful. He always carefully listens to our ideas and is able to create a plan that meets our needs both as individuals and as a family. We highly recommend Jess Pedersen Architecture”.
- Client
“As a general contractor, I can highly recommend Jess. His designs are very pleasing with a lot of thought put in to how they are lived in. He is a real team player, adding greatly to collaborative efforts and making the process smoother for all involved. Further, he gets information out on or ahead of schedule. Really been a pleasure working with Jess and hope to do more together in the future!”
Steve Lee - 3C Construction
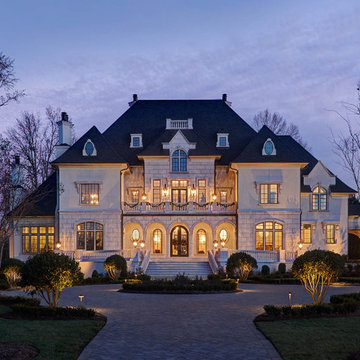
Design ideas for a large traditional three-storey beige house exterior in Dallas with mixed siding, a hip roof and a shingle roof.
Exterior Design Ideas with Mixed Siding
1