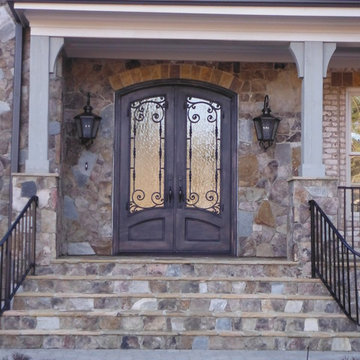Exterior Design Ideas with Mixed Siding
Refine by:
Budget
Sort by:Popular Today
161 - 180 of 3,178 photos
Item 1 of 3
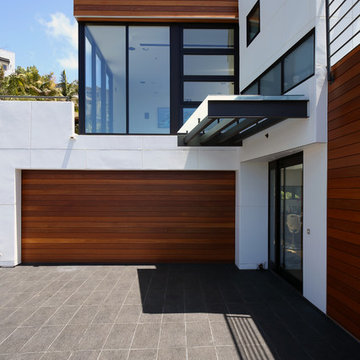
GC: Joe Kramer
Design ideas for a large modern two-storey white house exterior in Orange County with mixed siding and a flat roof.
Design ideas for a large modern two-storey white house exterior in Orange County with mixed siding and a flat roof.
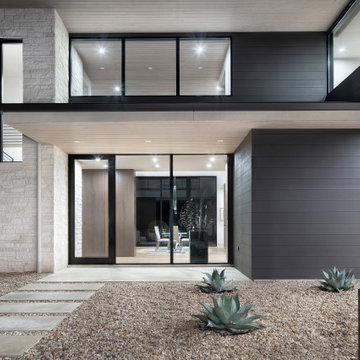
Design ideas for a large modern two-storey beige house exterior in Austin with mixed siding, a hip roof and a metal roof.

Photo of a large arts and crafts two-storey green house exterior in Los Angeles with mixed siding, a gable roof, a shingle roof, a black roof and shingle siding.
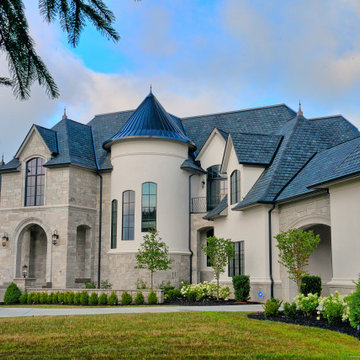
A long driveway leads you to this amazing home. It features a covered and arched entry, two front turrets and a mix of stucco and stone covers the exterior. As you drive up to the home, there is a stone arch that leads to the back where you access the garage and the carriage house.
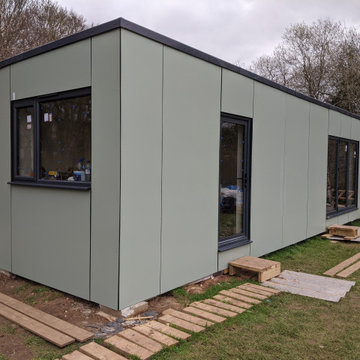
A stunning compact one bedroom annex shipping container home.
The perfect choice for a first time buyer, offering a truly affordable way to build their very own first home, or alternatively, the H1 would serve perfectly as a retirement home to keep loved ones close, but allow them to retain a sense of independence.
Features included with H1 are:
Master bedroom with fitted wardrobes.
Master shower room with full size walk-in shower enclosure, storage, modern WC and wash basin.
Open plan kitchen, dining, and living room, with large glass bi-folding doors.
DIMENSIONS: 12.5m x 2.8m footprint (approx.)
LIVING SPACE: 27 SqM (approx.)
PRICE: £49,000 (for basic model shown)
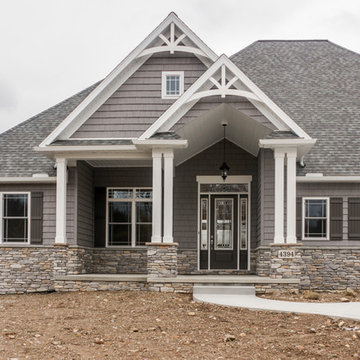
Arts and crafts grey house exterior in Cleveland with mixed siding, a gable roof and a shingle roof.
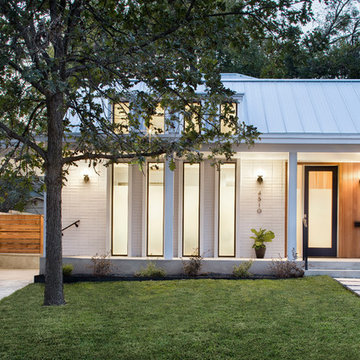
Inspiration for a small contemporary one-storey white house exterior in Austin with mixed siding, a gable roof and a metal roof.
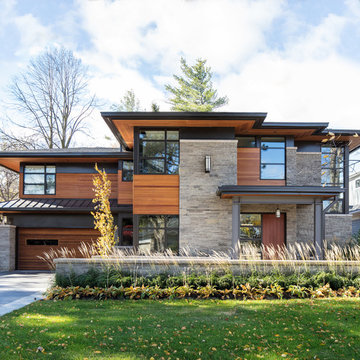
Jason Hartog Photography
Inspiration for a contemporary exterior in Toronto with mixed siding.
Inspiration for a contemporary exterior in Toronto with mixed siding.
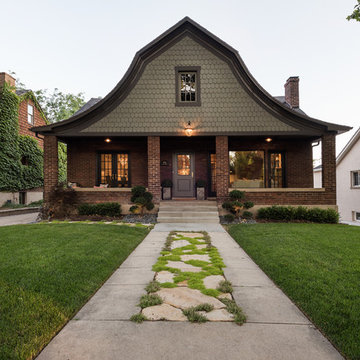
Photo: Lucy Call © 2015 Houzz
Inspiration for an arts and crafts two-storey exterior in Salt Lake City with mixed siding.
Inspiration for an arts and crafts two-storey exterior in Salt Lake City with mixed siding.
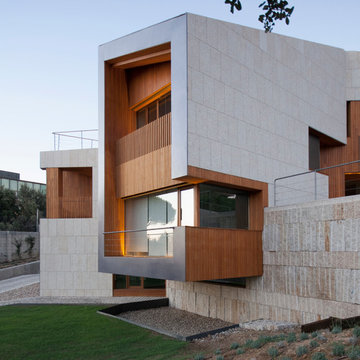
Design ideas for an expansive contemporary three-storey grey exterior in Madrid with mixed siding and a shed roof.
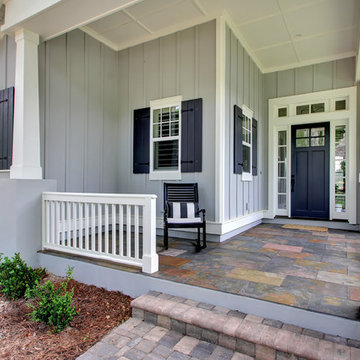
Lola Interiors, Interior Design | East Coast Virtual Tours, Photography
Large transitional two-storey grey exterior in Jacksonville with mixed siding.
Large transitional two-storey grey exterior in Jacksonville with mixed siding.
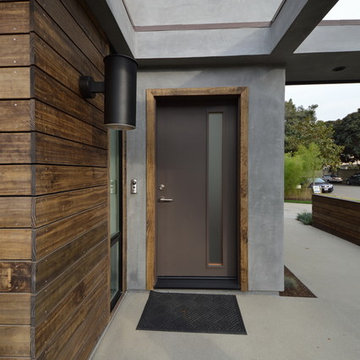
Jeff Jeannette / Jeannette Architects
Mid-sized modern two-storey grey exterior in Orange County with mixed siding and a flat roof.
Mid-sized modern two-storey grey exterior in Orange County with mixed siding and a flat roof.
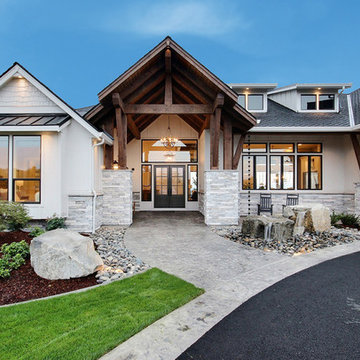
Inspired by the majesty of the Northern Lights and this family's everlasting love for Disney, this home plays host to enlighteningly open vistas and playful activity. Like its namesake, the beloved Sleeping Beauty, this home embodies family, fantasy and adventure in their truest form. Visions are seldom what they seem, but this home did begin 'Once Upon a Dream'. Welcome, to The Aurora.
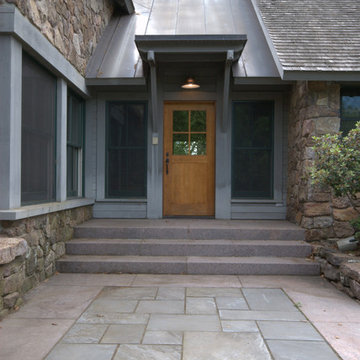
Jennifer Mortensen
Expansive traditional two-storey grey exterior in Minneapolis with mixed siding.
Expansive traditional two-storey grey exterior in Minneapolis with mixed siding.
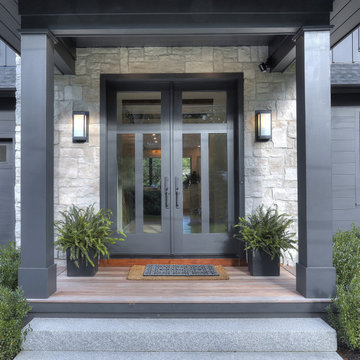
Inspiration for a mid-sized transitional two-storey grey house exterior in Bridgeport with mixed siding, a gable roof, a shingle roof, a grey roof and board and batten siding.
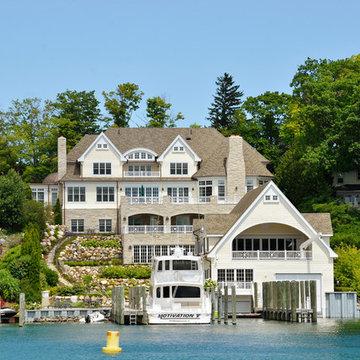
Camp Wobegon is a nostalgic waterfront retreat for a multi-generational family. The home's name pays homage to a radio show the homeowner listened to when he was a child in Minnesota. Throughout the home, there are nods to the sentimental past paired with modern features of today.
The five-story home sits on Round Lake in Charlevoix with a beautiful view of the yacht basin and historic downtown area. Each story of the home is devoted to a theme, such as family, grandkids, and wellness. The different stories boast standout features from an in-home fitness center complete with his and her locker rooms to a movie theater and a grandkids' getaway with murphy beds. The kids' library highlights an upper dome with a hand-painted welcome to the home's visitors.
Throughout Camp Wobegon, the custom finishes are apparent. The entire home features radius drywall, eliminating any harsh corners. Masons carefully crafted two fireplaces for an authentic touch. In the great room, there are hand constructed dark walnut beams that intrigue and awe anyone who enters the space. Birchwood artisans and select Allenboss carpenters built and assembled the grand beams in the home.
Perhaps the most unique room in the home is the exceptional dark walnut study. It exudes craftsmanship through the intricate woodwork. The floor, cabinetry, and ceiling were crafted with care by Birchwood carpenters. When you enter the study, you can smell the rich walnut. The room is a nod to the homeowner's father, who was a carpenter himself.
The custom details don't stop on the interior. As you walk through 26-foot NanoLock doors, you're greeted by an endless pool and a showstopping view of Round Lake. Moving to the front of the home, it's easy to admire the two copper domes that sit atop the roof. Yellow cedar siding and painted cedar railing complement the eye-catching domes.
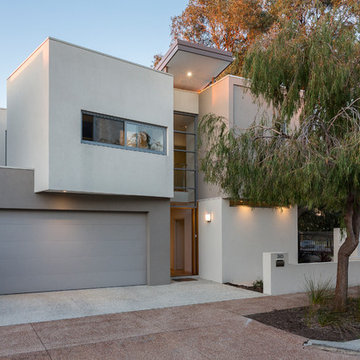
Code Lime Photography
Photo of a mid-sized contemporary two-storey grey house exterior in Perth with mixed siding, a flat roof and a metal roof.
Photo of a mid-sized contemporary two-storey grey house exterior in Perth with mixed siding, a flat roof and a metal roof.
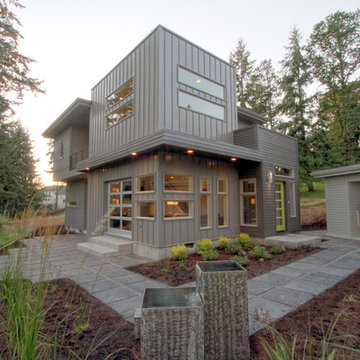
Exterior with a mix of standing seam metal siding, hard-panel siding and hardi-plank lap siding with 4" & 7" reveals. The roof is a flat membrane style roof. The commercial style garage door acts as the patio door opening up the living room to the outdoors
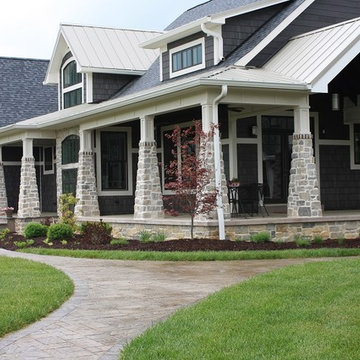
This beautiful craftsman style home showcases the Quarry Mill's Stratford natural thin stone veneer on front porch pillars. Stratford stone’s gray and white tones add a smooth, yet aged look to your space. The tumbled- look of these rectangular stones will work well for both large and small projects. Using Stratford natural stone veneer for siding, accent walls, and chimneys will add an earthy feel that can really stand up to the weather. The assortment of textures and neutral colors make Stratford a great accent to any decor. As a result, Stratford will complement basic and modern décor, electronics, and antiques.
Exterior Design Ideas with Mixed Siding
9
