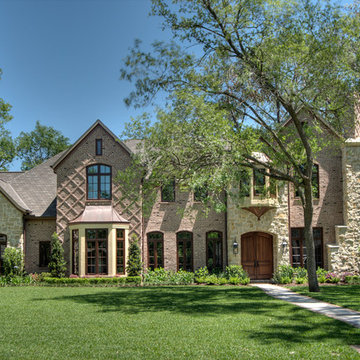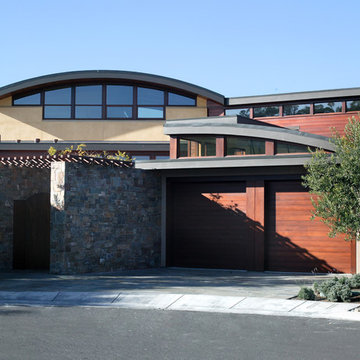Exterior Design Ideas with Mixed Siding
Refine by:
Budget
Sort by:Popular Today
1 - 20 of 36 photos
Item 1 of 5
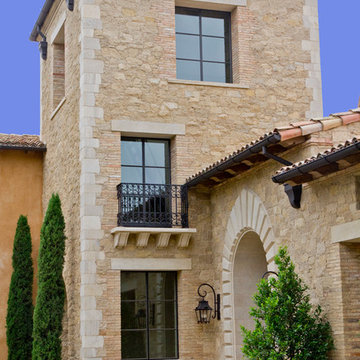
Custom steel doors and windows.
Photo of a large mediterranean three-storey brown exterior in Orange County with mixed siding and a gable roof.
Photo of a large mediterranean three-storey brown exterior in Orange County with mixed siding and a gable roof.
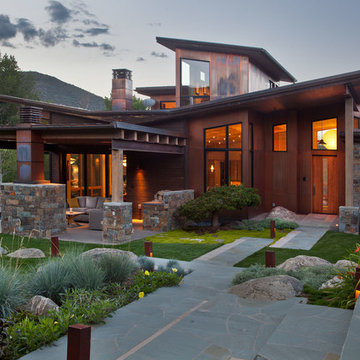
This Japanese inspired ranch home in Lake Creek is LEED® Gold certified and features angled roof lines with stone, copper and wood siding.
Inspiration for an expansive asian two-storey brown exterior in Denver with mixed siding and a shed roof.
Inspiration for an expansive asian two-storey brown exterior in Denver with mixed siding and a shed roof.
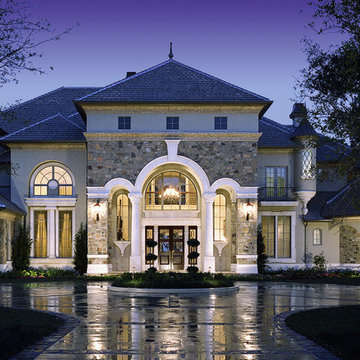
French style luxury residence at 14,000 SF. Stone and stucco exterior with limestone and synthetic trim, columns, arches. Interior Foyer stone clad with metal railing. Double height Skylight foyer with grand stairway, wine cellar, two story cherry paneled Library, two story curved coffer Formal Living, Elliptical two story Dining Room, hammer head beamed Game Room. Custom details throughout.
Photos: Harvey Smith
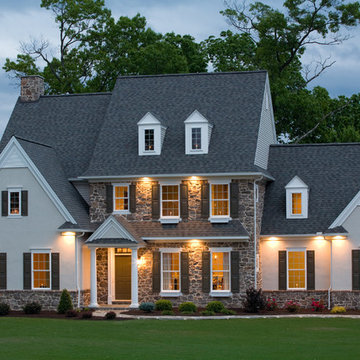
Jeremy Hess Photography
www.jeremyhessphotography.com
Traditional three-storey exterior in Philadelphia with mixed siding.
Traditional three-storey exterior in Philadelphia with mixed siding.
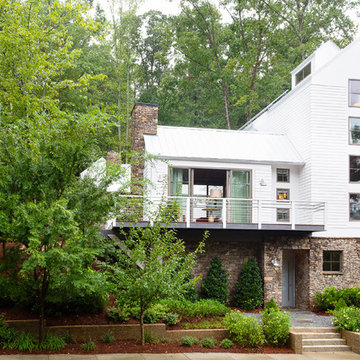
Inspiration for a large transitional three-storey white exterior in Atlanta with mixed siding and a gable roof.
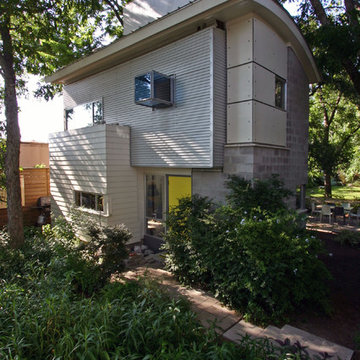
At 700 square feet this project is an exploration of small scale living. Located in an inner city neighborhood the house is situated in a garden setting and works around existing trees and landscape. Sections are developed to produce sophisticated flowing dynamic space. Use of color and framed views futher add drama. Standard commodity materials are used for both budgetary reasons and also to blend into the mixed residential / industrial character of the neighborhood. AIA Houston Honor Award in 2004 and DWELL 2005.
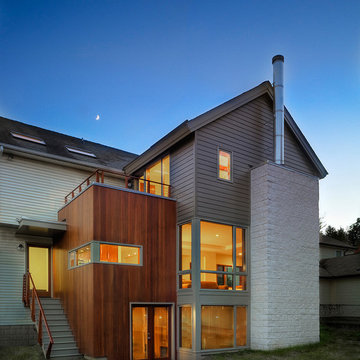
Adding onto an existing house, the Owners wanted to push the house more modern. The new "boxes" were clad in compatible material, with accents of concrete block and mahogany. Corner windows open the views.
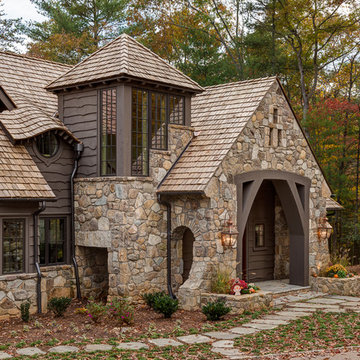
This eclectic mountain home nestled in the Blue Ridge Mountains showcases an unexpected but harmonious blend of design influences. The European-inspired architecture, featuring native stone, heavy timbers and a cedar shake roof, complement the rustic setting. Inside, details like tongue and groove cypress ceilings, plaster walls and reclaimed heart pine floors create a warm and inviting backdrop punctuated with modern rustic fixtures and vibrant bohemian touches.
Meechan Architectural Photography
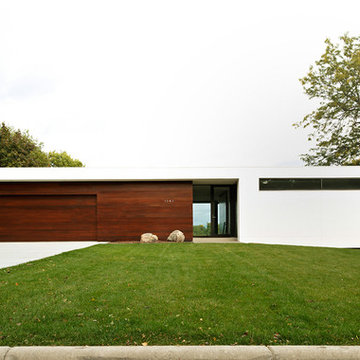
Chad Holder
Photo of a mid-sized modern one-storey white exterior in Minneapolis with mixed siding and a flat roof.
Photo of a mid-sized modern one-storey white exterior in Minneapolis with mixed siding and a flat roof.
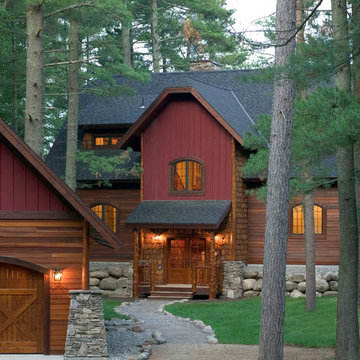
This is an example of a large country two-storey red exterior in Minneapolis with mixed siding.
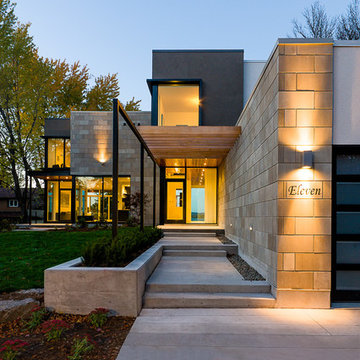
http://doublespacephoto.com/
Photo of a contemporary two-storey exterior in Ottawa with mixed siding.
Photo of a contemporary two-storey exterior in Ottawa with mixed siding.
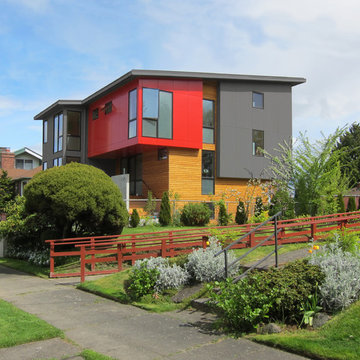
CAST architecture
Photo of a contemporary exterior in Seattle with mixed siding and a shed roof.
Photo of a contemporary exterior in Seattle with mixed siding and a shed roof.
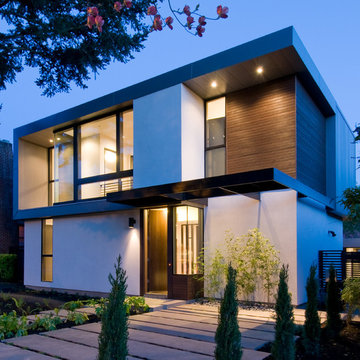
This is an example of a mid-sized modern two-storey white house exterior in Portland with mixed siding and a flat roof.
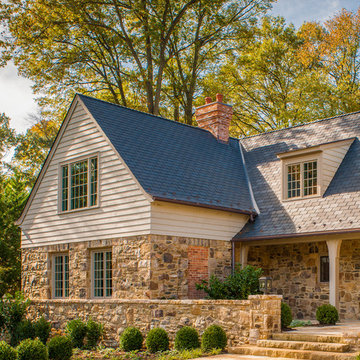
©️Maxwell MacKenzie
This is an example of a traditional two-storey exterior in DC Metro with mixed siding and a gable roof.
This is an example of a traditional two-storey exterior in DC Metro with mixed siding and a gable roof.
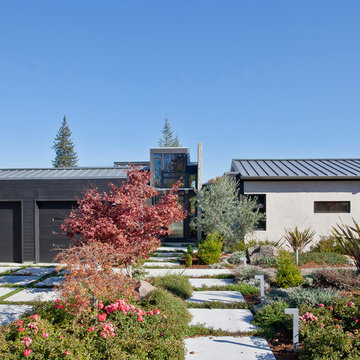
This is an example of a contemporary exterior in San Francisco with mixed siding.
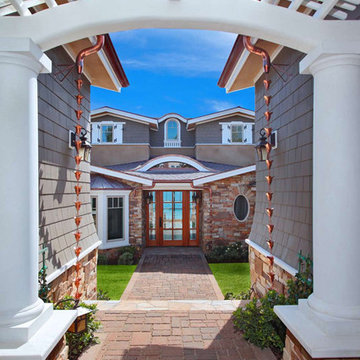
Custom ocean front four bedroom five bath craftsman remodel. This three story residence maintains a low profile from the street and exposes itself to the breathtaking views of Shaws Cove. A spectacular great room with sliding French pocket doors that lead out to a sizeable deck. This home was designed for entertaining. A very private outdoor room with every amenity you could ask for is tucked below on the first floor and has a private access stair to the beach. It is connected to the kitchen with a dumbwaiter for convenience. There is a wine room, theater, office and garage parking for three cars.
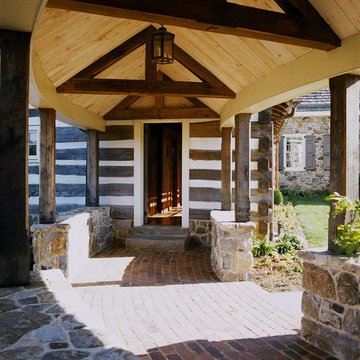
Erik Kvalsvik
This is an example of a country exterior in Philadelphia with mixed siding.
This is an example of a country exterior in Philadelphia with mixed siding.
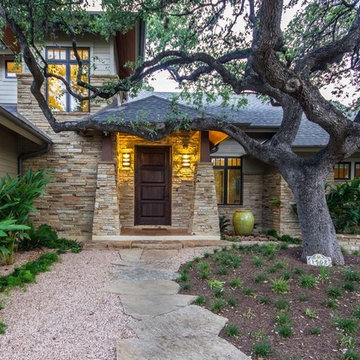
Carefully designed by Chuck Krueger, AIA to wrap around the branches of this Heritage Live Oak Tree, this home features a birds nest retreat for homeowner. Although new, this home looks like it's been in the neighborhood since the beginning. It's dry stack limestone and beams give it a very warm and charming appeal.
Exterior Design Ideas with Mixed Siding
1
