Exterior Design Ideas with Painted Brick Siding and a Hip Roof
Refine by:
Budget
Sort by:Popular Today
41 - 55 of 55 photos
Item 1 of 3
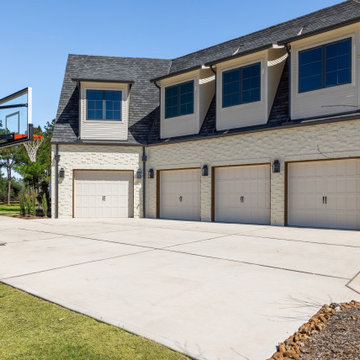
Inspiration for a large eclectic two-storey white house exterior in Houston with painted brick siding, a hip roof, a mixed roof and a black roof.
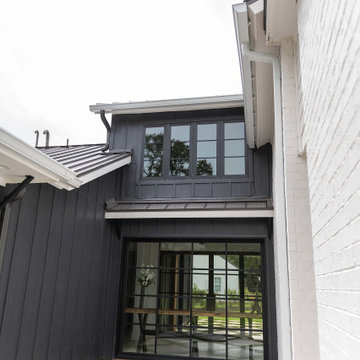
Country one-storey white house exterior in Houston with painted brick siding, a hip roof, a metal roof, a black roof and board and batten siding.
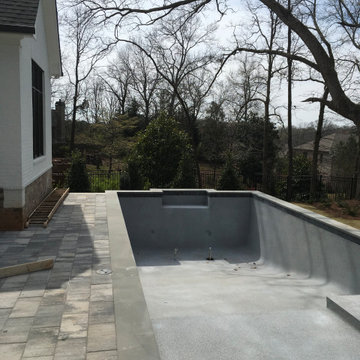
Design ideas for a mid-sized transitional two-storey white house exterior in Atlanta with painted brick siding, a hip roof and a shingle roof.
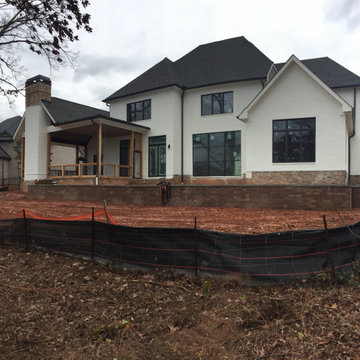
Mid-sized transitional two-storey white house exterior in Atlanta with painted brick siding, a hip roof and a shingle roof.
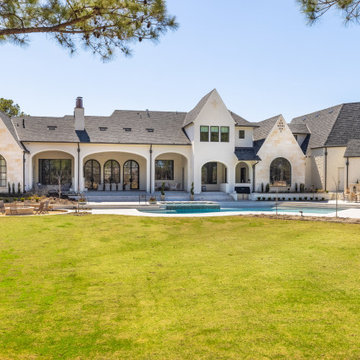
Photo of a large eclectic two-storey white house exterior in Houston with painted brick siding, a hip roof, a mixed roof and a black roof.
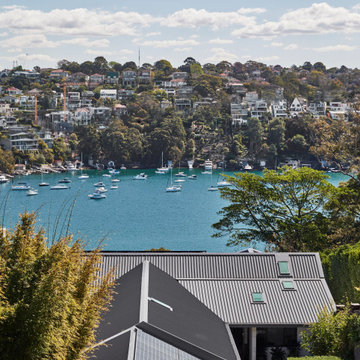
Inspiration for a mid-sized contemporary two-storey white house exterior in Sydney with painted brick siding, a hip roof, a metal roof and a grey roof.

This is an example of a mid-sized contemporary two-storey white house exterior in Sydney with painted brick siding, a hip roof, a metal roof and a grey roof.
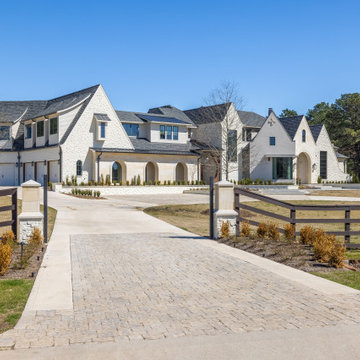
This is an example of a large eclectic two-storey white house exterior in Houston with painted brick siding, a hip roof, a mixed roof and a black roof.
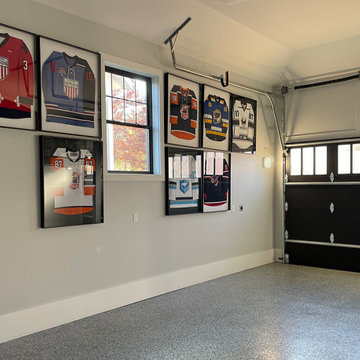
We designed this garage addition for a 1920's home in St. Louis. We used cut limestone trim around the garage doors to match the existing glazed terracotta detailing. The 13 ft garage height allows for car lifts at each bay. There's a separate storage room for hockey and golf equipment. The storage room has wall mounted oscillating fans and exhaust fans for ventilation.
photos by Chris Marshall
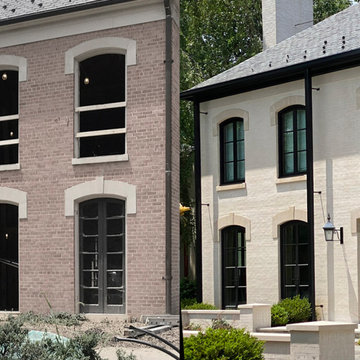
Photo of a large contemporary three-storey beige house exterior in DC Metro with painted brick siding, a hip roof, a shingle roof and a black roof.
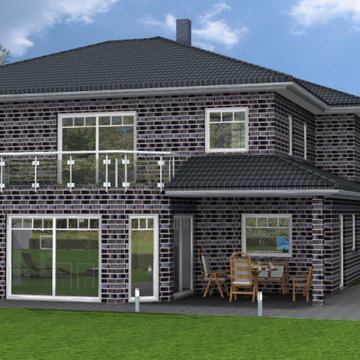
Planung und 3D-Renderimg © Tobias Koeppe: Gartenansicht S-W
This is an example of a large eclectic one-storey black house exterior in Hanover with painted brick siding, a hip roof, a tile roof and a black roof.
This is an example of a large eclectic one-storey black house exterior in Hanover with painted brick siding, a hip roof, a tile roof and a black roof.
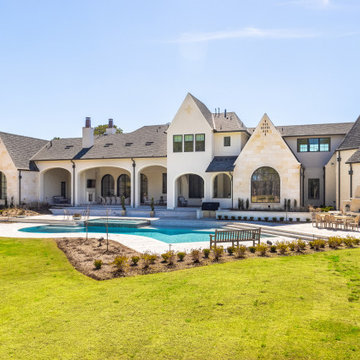
Inspiration for a large eclectic two-storey white house exterior in Houston with painted brick siding, a hip roof, a mixed roof and a black roof.
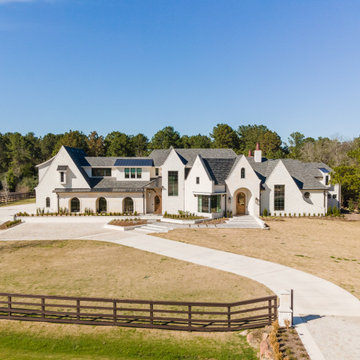
Photo of a large eclectic two-storey white house exterior in Houston with painted brick siding, a hip roof, a mixed roof and a black roof.
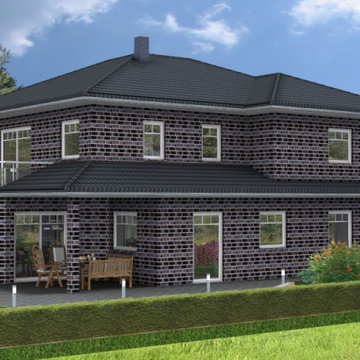
Planung und 3D-Renderimg © Tobias Koeppe: Gartenansicht S-W
Large eclectic one-storey black house exterior in Hanover with a hip roof, a tile roof, a black roof and painted brick siding.
Large eclectic one-storey black house exterior in Hanover with a hip roof, a tile roof, a black roof and painted brick siding.
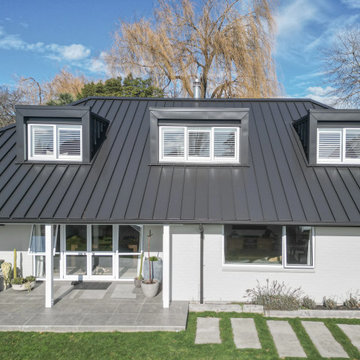
Architecturally designed by Threefold Architecture.
The Swinburn House Renovation involved a new metal craft e-span 340 roof, white bag washed brick cladding, interior recessed ceiling, and the construction of an american white oak and timber fin ballustrade.
Exterior Design Ideas with Painted Brick Siding and a Hip Roof
3