Exterior Design Ideas with Shingle Siding
Refine by:
Budget
Sort by:Popular Today
1 - 20 of 490 photos
Item 1 of 3
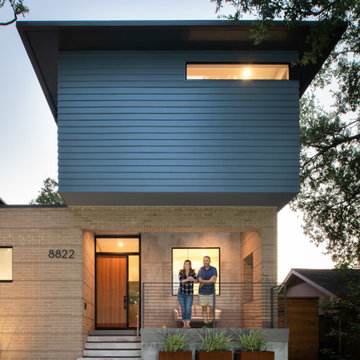
Brick & Siding Façade
This is an example of a mid-sized midcentury two-storey blue house exterior in Houston with concrete fiberboard siding, a hip roof, a mixed roof, a brown roof and shingle siding.
This is an example of a mid-sized midcentury two-storey blue house exterior in Houston with concrete fiberboard siding, a hip roof, a mixed roof, a brown roof and shingle siding.

Design ideas for a small beach style two-storey blue house exterior in New York with a gambrel roof, a shingle roof, a black roof, shingle siding and vinyl siding.
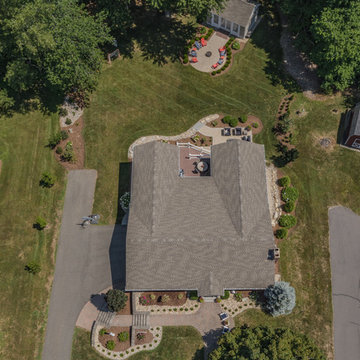
The cottage style exterior of this newly remodeled ranch in Connecticut, belies its transitional interior design. The exterior of the home features wood shingle siding along with pvc trim work, a gently flared beltline separates the main level from the walk out lower level at the rear. Also on the rear of the house where the addition is most prominent there is a cozy deck, with maintenance free cable railings, a quaint gravel patio, and a garden shed with its own patio and fire pit gathering area.
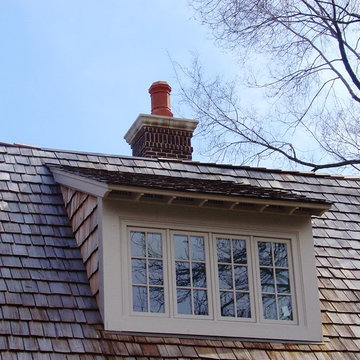
This is an example of a mid-sized traditional house exterior in Chicago with wood siding and shingle siding.

Cape Cod white cedar shake home with white trim and Charleston Green shutters. This home has a Gambrel roof line with white cedar shakes, a pergola held up by 4 fiberglass colonial columns and 2 dormers above the pergola and a coupla with a whale weather vane above that. The driveway is made of a beige colors river pebble and lined with a white 4 ft fence.

Small midcentury two-storey brick orange house exterior in Montreal with a gable roof, a shingle roof, a black roof and shingle siding.
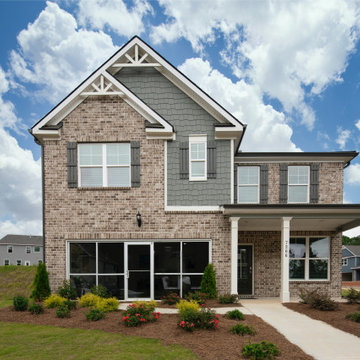
A beautiful exterior on this family home in Stonecrest.
Design ideas for a mid-sized modern two-storey brick multi-coloured house exterior in Atlanta with a shed roof, a shingle roof, a black roof and shingle siding.
Design ideas for a mid-sized modern two-storey brick multi-coloured house exterior in Atlanta with a shed roof, a shingle roof, a black roof and shingle siding.
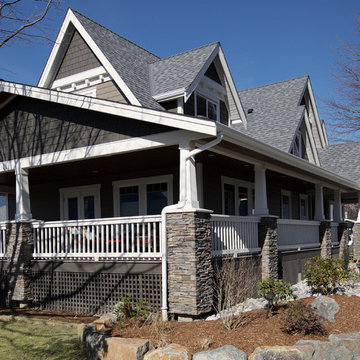
Side view of the home with lavish porch off the master bedroom. White trim sets off darker siding with shingle accents. Rock posts anchor the home blending into landscaping.
Photo by Brice Ferre
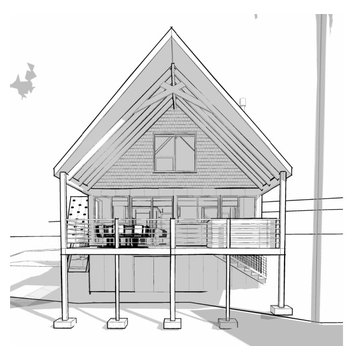
An exterior perspective of the large pitched roof and exposed beams of this cabin addition.
This is an example of a mid-sized country two-storey brown house exterior in Seattle with wood siding, a gable roof, a shingle roof, a grey roof and shingle siding.
This is an example of a mid-sized country two-storey brown house exterior in Seattle with wood siding, a gable roof, a shingle roof, a grey roof and shingle siding.

Shingle details and handsome stone accents give this traditional carriage house the look of days gone by while maintaining all of the convenience of today. The goal for this home was to maximize the views of the lake and this three-story home does just that. With multi-level porches and an abundance of windows facing the water. The exterior reflects character, timelessness, and architectural details to create a traditional waterfront home.
The exterior details include curved gable rooflines, crown molding, limestone accents, cedar shingles, arched limestone head garage doors, corbels, and an arched covered porch. Objectives of this home were open living and abundant natural light. This waterfront home provides space to accommodate entertaining, while still living comfortably for two. The interior of the home is distinguished as well as comfortable.
Graceful pillars at the covered entry lead into the lower foyer. The ground level features a bonus room, full bath, walk-in closet, and garage. Upon entering the main level, the south-facing wall is filled with numerous windows to provide the entire space with lake views and natural light. The hearth room with a coffered ceiling and covered terrace opens to the kitchen and dining area.
The best views were saved on the upper level for the master suite. Third-floor of this traditional carriage house is a sanctuary featuring an arched opening covered porch, two walk-in closets, and an en suite bathroom with a tub and shower.
Round Lake carriage house is located in Charlevoix, Michigan. Round lake is the best natural harbor on Lake Michigan. Surrounded by the City of Charlevoix, it is uniquely situated in an urban center, but with access to thousands of acres of the beautiful waters of northwest Michigan. The lake sits between Lake Michigan to the west and Lake Charlevoix to the east.

Small beach style one-storey grey house exterior in Philadelphia with vinyl siding, a hip roof, a shingle roof, a brown roof and shingle siding.
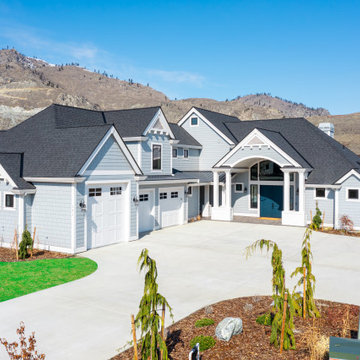
A traditional waterfront exterior for a growing young family.
Design ideas for a mid-sized beach style two-storey blue house exterior in Seattle with concrete fiberboard siding, a gable roof, a shingle roof, a black roof and shingle siding.
Design ideas for a mid-sized beach style two-storey blue house exterior in Seattle with concrete fiberboard siding, a gable roof, a shingle roof, a black roof and shingle siding.

one container house design have exterior design with stylish glass design, some plants, fireplace with chairs, also a small container as store room.
This is an example of a large midcentury one-storey brown exterior in Boston with metal siding, a flat roof, a metal roof, a black roof and shingle siding.
This is an example of a large midcentury one-storey brown exterior in Boston with metal siding, a flat roof, a metal roof, a black roof and shingle siding.

Architect: Meyer Design
Photos: Reel Tour Media
Large country two-storey grey house exterior in Chicago with concrete fiberboard siding, a gable roof, a mixed roof, a brown roof and shingle siding.
Large country two-storey grey house exterior in Chicago with concrete fiberboard siding, a gable roof, a mixed roof, a brown roof and shingle siding.
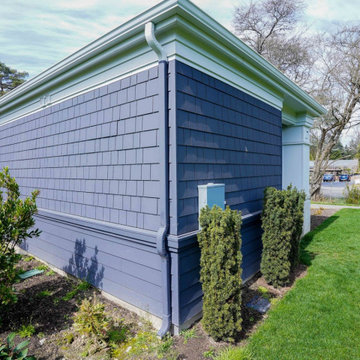
Charcoal siding, with its tremendous range and adaptability, looks equally in the outdoors when coupled with materials that are fascinated by the landscape. The exterior is exquisite from Fiber Cement Lap Siding and Fiber Cement Shingle Siding which is complemented with white door trims and frieze board. The appeal of this charcoal grey siding as an exterior tint is its flexibility and versatility. Subtle changes in tone and surrounding frame may result in a stunning array of home designs!
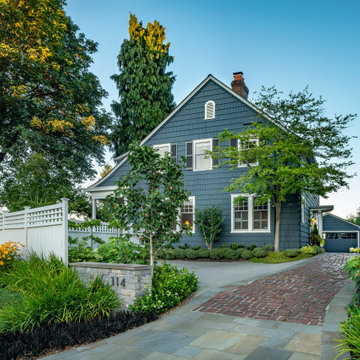
Once overgrown, the driveway and entry to this home are now open and welcoming while still maintaining needed privacy from the neighbors and road.
Photo by Meghan Montgomery.
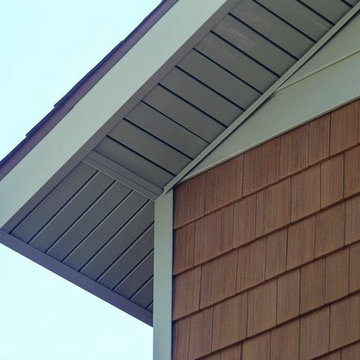
After installation, we achieved beautiful, clean lines on this two story Alta Loma home. Ameriside installed vinyl-clad aluminum soffit & fascia, which will never need painting ever again! All products mentioned are accompanied by a limited lifetime warranty.
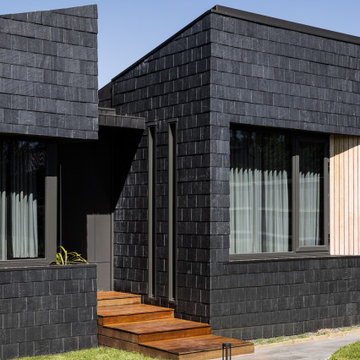
Slate shingles
Australian timber
Design ideas for a mid-sized contemporary two-storey grey house exterior in Melbourne with a gable roof, a shingle roof, a black roof and shingle siding.
Design ideas for a mid-sized contemporary two-storey grey house exterior in Melbourne with a gable roof, a shingle roof, a black roof and shingle siding.
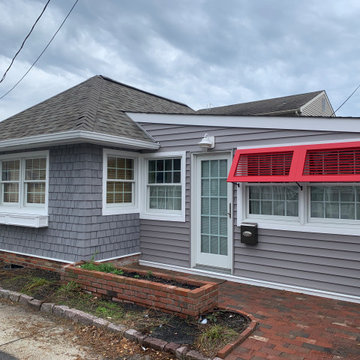
The project in Stone Harbor, New Jersey, involved the meticulous installation of CertainTeed Siding products, transforming a historic cottage located on the quaint street of Stone Court. This renovation was not just an upgrade; it was a revival of the home's character and charm. The primary choice of siding was the Cedar Impressions Granite Gray Siding, renowned for its durability and elegant appearance that echoes natural cedar wood without the maintenance worries. This siding was carefully selected to complement the coastal ambiance of Stone Harbor while offering resilience against the harsh seaside weather.
In addition to the Cedar Impressions, the project also included the installation of Monogram D4 Granite Gray Horizontal siding. This product line is celebrated for its exceptional quality and ability to mimic the look of traditional wood siding, but with the added benefits of modern vinyl technology. The Monogram D4 siding brought a sleek and contemporary feel to the cottage, balancing beautifully with the rustic charm of the Cedar Impressions.
A crucial aspect of this renovation was the restoration of the cottage's pergola. This feature, essential to the property's historic character, was meticulously refurbished to match the new siding while preserving its original design and integrity. The restoration process involved careful attention to detail, ensuring that the pergola seamlessly integrated with the updated exterior aesthetic.
The combination of these CertainTeed products and the skilled craftsmanship employed in their installation resulted in a stunning transformation. The cottage on Stone Court now stands as a testament to how modern materials can be used to preserve and enhance the beauty of historic properties, especially in a setting as picturesque and demanding as the exclusive shore town of Stone Harbor, NJ.
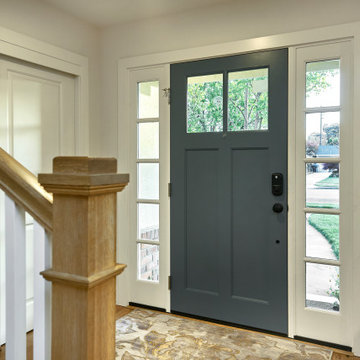
A young growing family was looking for more space to house their needs and decided to add square footage to their home. They loved their neighborhood and location and wanted to add to their single story home with sensitivity to their neighborhood context and yet maintain the traditional style their home had. After multiple design iterations we landed on a design the clients loved. It required an additional planning review process since the house exceeded the maximum allowable square footage. The end result is a beautiful home that accommodates their needs and fits perfectly on their street.
Exterior Design Ideas with Shingle Siding
1