Exterior Design Ideas with Shingle Siding
Refine by:
Budget
Sort by:Popular Today
1 - 20 of 212 photos
Item 1 of 3

Craftsman renovation and extension
This is an example of a mid-sized arts and crafts two-storey blue exterior in Los Angeles with wood siding, a clipped gable roof, a shingle roof, a grey roof and shingle siding.
This is an example of a mid-sized arts and crafts two-storey blue exterior in Los Angeles with wood siding, a clipped gable roof, a shingle roof, a grey roof and shingle siding.
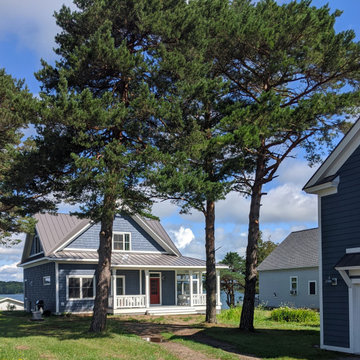
Sweet little cottage for the client to be able to retire on the St. Lawrence River. Lovely classic cottage with traditional details.
Photo of a small traditional two-storey blue house exterior in New York with vinyl siding, a gable roof, a metal roof, a brown roof and shingle siding.
Photo of a small traditional two-storey blue house exterior in New York with vinyl siding, a gable roof, a metal roof, a brown roof and shingle siding.
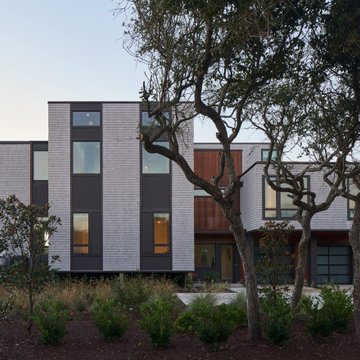
This is an example of a large modern split-level brown house exterior in Other with wood siding, a flat roof and shingle siding.
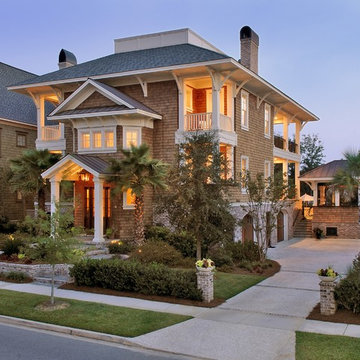
Tripp Smith
Design ideas for a large beach style three-storey brown house exterior in Charleston with wood siding, a hip roof, a mixed roof, a grey roof and shingle siding.
Design ideas for a large beach style three-storey brown house exterior in Charleston with wood siding, a hip roof, a mixed roof, a grey roof and shingle siding.

Design ideas for a mid-sized transitional two-storey stucco grey house exterior in Chicago with a shingle roof, a grey roof and shingle siding.

An envelope of natural cedar creates a warm, welcoming embrace as you enter this beautiful lakefront home. The cedar shingles in the covered entry, stained black shingles on the dormer above, and black clapboard siding will each weather differently and improve their characters with age.

Inspiration for a small one-storey black exterior in Seattle with wood siding, a flat roof, a grey roof and shingle siding.
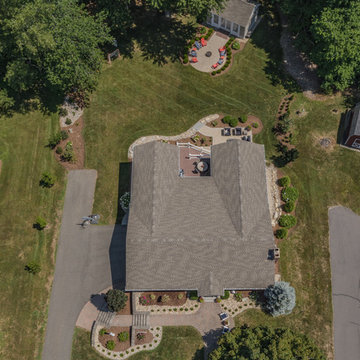
The cottage style exterior of this newly remodeled ranch in Connecticut, belies its transitional interior design. The exterior of the home features wood shingle siding along with pvc trim work, a gently flared beltline separates the main level from the walk out lower level at the rear. Also on the rear of the house where the addition is most prominent there is a cozy deck, with maintenance free cable railings, a quaint gravel patio, and a garden shed with its own patio and fire pit gathering area.

Shingle Style Home featuring Bevolo Lighting.
Perfect for a family, this shingle-style home offers ample play zones complemented by tucked-away areas. With the residence’s full scale only apparent from the back, Harrison Design’s concept optimizes water views. The living room connects with the open kitchen via the dining area, distinguished by its vaulted ceiling and expansive windows. An octagonal-shaped tower with a domed ceiling serves as an office and lounge. Much of the upstairs design is oriented toward the children, with a two-level recreation area, including an indoor climbing wall. A side wing offers a live-in suite for a nanny or grandparents.
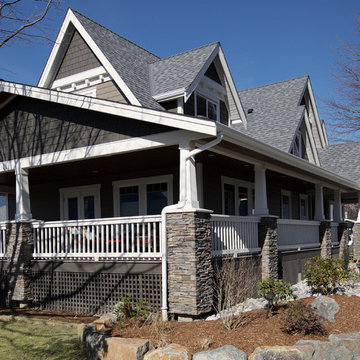
Side view of the home with lavish porch off the master bedroom. White trim sets off darker siding with shingle accents. Rock posts anchor the home blending into landscaping.
Photo by Brice Ferre
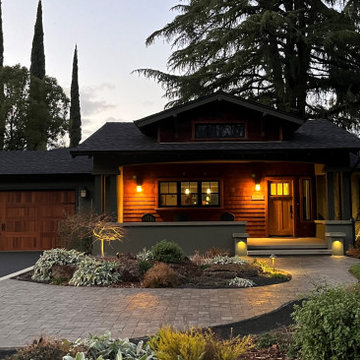
Mid-sized arts and crafts one-storey stucco green house exterior in Sacramento with a gable roof, a shingle roof, a black roof and shingle siding.
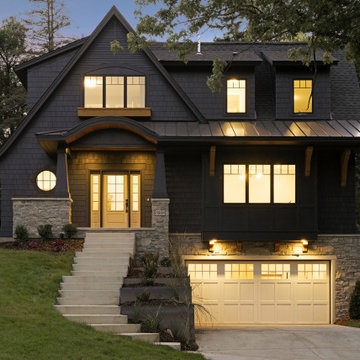
This is an example of a large traditional two-storey black house exterior in Minneapolis with a shingle roof, a black roof and shingle siding.
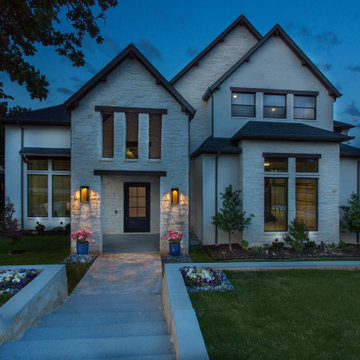
Large country two-storey brick beige house exterior in Dallas with a gable roof, a shingle roof, a black roof and shingle siding.
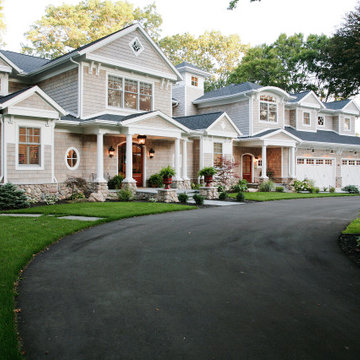
Shakertown Craftsman Shingle Panel siding. Natural cedar stained with a bleaching oil.
Beach style two-storey grey exterior in Grand Rapids with wood siding and shingle siding.
Beach style two-storey grey exterior in Grand Rapids with wood siding and shingle siding.
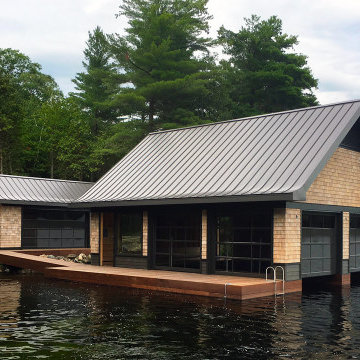
One-storey beige exterior in Toronto with wood siding, a gable roof, a metal roof, a grey roof and shingle siding.

Inspiration for a large arts and crafts three-storey brown exterior in Other with wood siding and shingle siding.

Photo of a large arts and crafts two-storey green house exterior in Los Angeles with mixed siding, a gable roof, a shingle roof, a black roof and shingle siding.
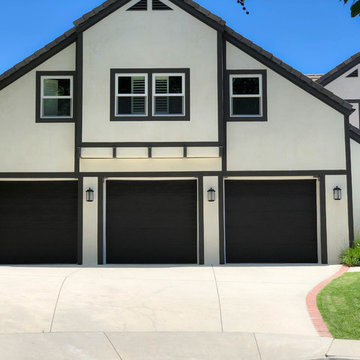
Malibu, CA / Complete Exterior Remodel / Roof, Garage Doors, Stucco, Windows, Garage Doors, Roof and a fresh paint to finish.
For the remodeling of the exterior of the home, we installed all new windows around the entire home, installation of Garage Doors (3), a complete roof replacement, the re-stuccoing of the entire exterior, replacement of the window trim and fascia and a fresh exterior paint to finish.
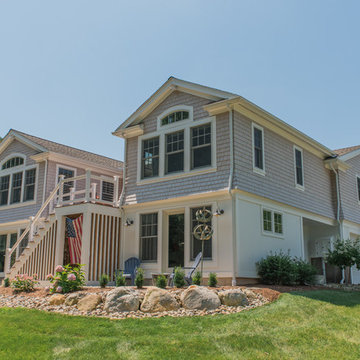
The cottage style exterior of this newly remodeled ranch in Connecticut, belies its transitional interior design. The exterior of the home features wood shingle siding along with pvc trim work, a gently flared beltline separates the main level from the walk out lower level at the rear. Also on the rear of the house where the addition is most prominent there is a cozy deck, with maintenance free cable railings, a quaint gravel patio, and a garden shed with its own patio and fire pit gathering area.
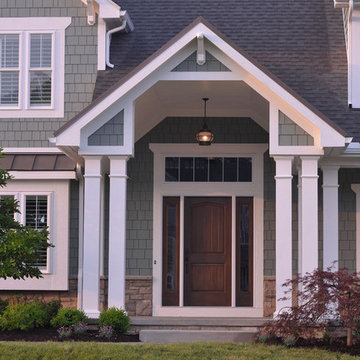
Traditional three-storey green house exterior in Columbus with mixed siding, a gable roof, a mixed roof, a brown roof and shingle siding.
Exterior Design Ideas with Shingle Siding
1