Exterior Design Ideas with Shingle Siding
Refine by:
Budget
Sort by:Popular Today
1 - 20 of 200 photos
Item 1 of 3
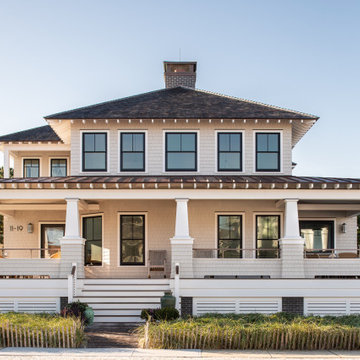
Front Elevation
Mid-sized two-storey beige house exterior in New York with wood siding, a hip roof, a shingle roof, shingle siding and a black roof.
Mid-sized two-storey beige house exterior in New York with wood siding, a hip roof, a shingle roof, shingle siding and a black roof.
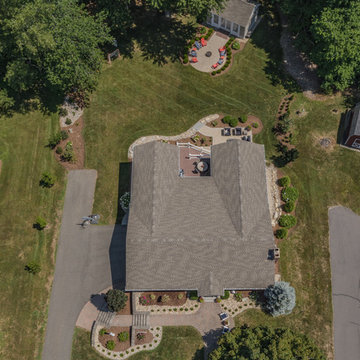
The cottage style exterior of this newly remodeled ranch in Connecticut, belies its transitional interior design. The exterior of the home features wood shingle siding along with pvc trim work, a gently flared beltline separates the main level from the walk out lower level at the rear. Also on the rear of the house where the addition is most prominent there is a cozy deck, with maintenance free cable railings, a quaint gravel patio, and a garden shed with its own patio and fire pit gathering area.
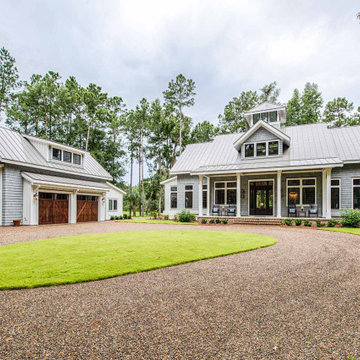
This exterior of this home features board and batten siding mixed with cedar shake siding, a cupola on the roof of the main house, cedar garage doors, and flared siding.
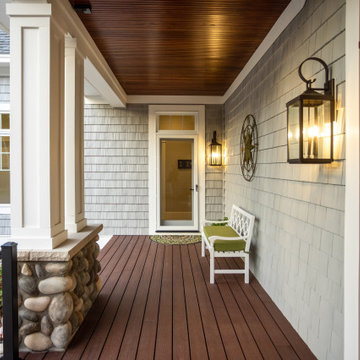
Our clients were relocating from the upper peninsula to the lower peninsula and wanted to design a retirement home on their Lake Michigan property. The topography of their lot allowed for a walk out basement which is practically unheard of with how close they are to the water. Their view is fantastic, and the goal was of course to take advantage of the view from all three levels. The positioning of the windows on the main and upper levels is such that you feel as if you are on a boat, water as far as the eye can see. They were striving for a Hamptons / Coastal, casual, architectural style. The finished product is just over 6,200 square feet and includes 2 master suites, 2 guest bedrooms, 5 bathrooms, sunroom, home bar, home gym, dedicated seasonal gear / equipment storage, table tennis game room, sauna, and bonus room above the attached garage. All the exterior finishes are low maintenance, vinyl, and composite materials to withstand the blowing sands from the Lake Michigan shoreline.
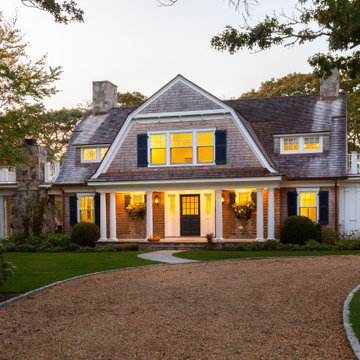
Beach style two-storey brown house exterior in Boston with wood siding, a gambrel roof, a shingle roof, a brown roof and shingle siding.
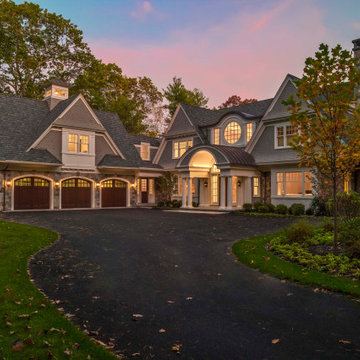
Inspiration for a traditional grey house exterior in Boston with wood siding, a gable roof, a shingle roof, a grey roof and shingle siding.

Interior and Exterior Renovations to existing HGTV featured Tiny Home. We modified the exterior paint color theme and painted the interior of the tiny home to give it a fresh look. The interior of the tiny home has been decorated and furnished for use as an AirBnb space. Outdoor features a new custom built deck and hot tub space.
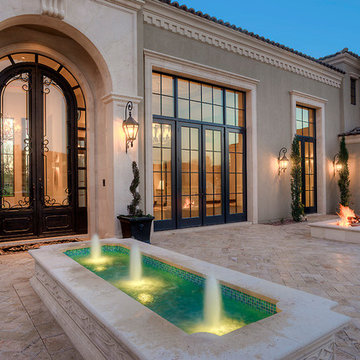
Front entry courtyard featuring a fountain, fire pit, exterior wall sconces, custom windows, and luxury landscaping.
Design ideas for an expansive mediterranean two-storey multi-coloured house exterior in Phoenix with mixed siding, a gable roof, a mixed roof, a brown roof and shingle siding.
Design ideas for an expansive mediterranean two-storey multi-coloured house exterior in Phoenix with mixed siding, a gable roof, a mixed roof, a brown roof and shingle siding.
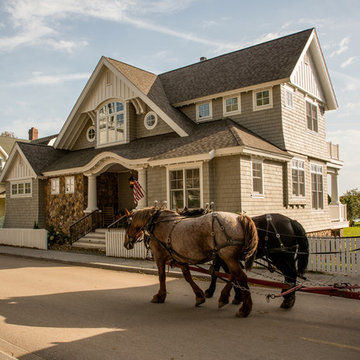
Design ideas for a mid-sized arts and crafts two-storey grey house exterior in Other with wood siding, a gable roof, a shingle roof, a grey roof and shingle siding.
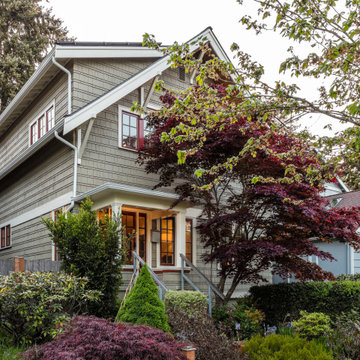
With this home remodel, we removed the roof and added a full story with dormers above the existing two story home we had previously remodeled (kitchen, backyard extension, basement rework and all new windows.) All previously remodeled surfaces (and existing trees!) were carefully preserved despite the extensive work; original historic cedar shingling was extended, keeping the original craftsman feel of the home. Neighbors frequently swing by to thank the homeowners for so graciously expanding their home without altering its character.
Photo: Miranda Estes

Photo of a country two-storey brown exterior in New York with wood siding, a gable roof, a shingle roof and shingle siding.

Shingle details and handsome stone accents give this traditional carriage house the look of days gone by while maintaining all of the convenience of today. The goal for this home was to maximize the views of the lake and this three-story home does just that. With multi-level porches and an abundance of windows facing the water. The exterior reflects character, timelessness, and architectural details to create a traditional waterfront home.
The exterior details include curved gable rooflines, crown molding, limestone accents, cedar shingles, arched limestone head garage doors, corbels, and an arched covered porch. Objectives of this home were open living and abundant natural light. This waterfront home provides space to accommodate entertaining, while still living comfortably for two. The interior of the home is distinguished as well as comfortable.
Graceful pillars at the covered entry lead into the lower foyer. The ground level features a bonus room, full bath, walk-in closet, and garage. Upon entering the main level, the south-facing wall is filled with numerous windows to provide the entire space with lake views and natural light. The hearth room with a coffered ceiling and covered terrace opens to the kitchen and dining area.
The best views were saved on the upper level for the master suite. Third-floor of this traditional carriage house is a sanctuary featuring an arched opening covered porch, two walk-in closets, and an en suite bathroom with a tub and shower.
Round Lake carriage house is located in Charlevoix, Michigan. Round lake is the best natural harbor on Lake Michigan. Surrounded by the City of Charlevoix, it is uniquely situated in an urban center, but with access to thousands of acres of the beautiful waters of northwest Michigan. The lake sits between Lake Michigan to the west and Lake Charlevoix to the east.

Inspiration for a large arts and crafts three-storey brown exterior in Other with wood siding and shingle siding.
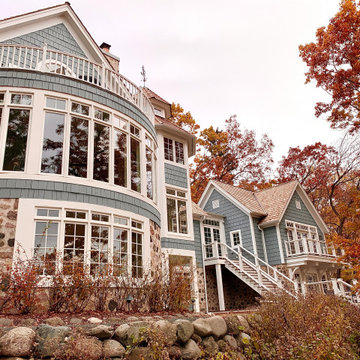
Luxury Home on Pine Lake, WI
Inspiration for an expansive traditional two-storey blue house exterior in Milwaukee with wood siding, a gable roof, a shingle roof, a brown roof and shingle siding.
Inspiration for an expansive traditional two-storey blue house exterior in Milwaukee with wood siding, a gable roof, a shingle roof, a brown roof and shingle siding.

Beach style two-storey grey exterior in Other with wood siding, a gable roof, a metal roof and shingle siding.
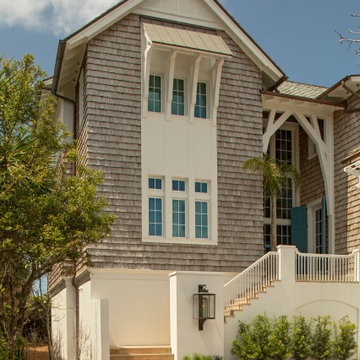
Inspiration for a large beach style three-storey brown house exterior in Other with wood siding, a gable roof, a shingle roof, a brown roof and shingle siding.
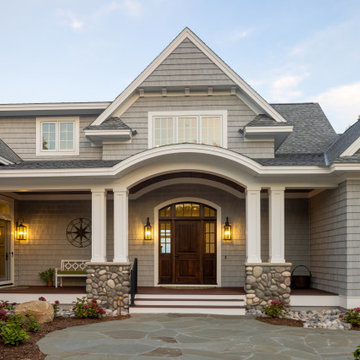
Our clients were relocating from the upper peninsula to the lower peninsula and wanted to design a retirement home on their Lake Michigan property. The topography of their lot allowed for a walk out basement which is practically unheard of with how close they are to the water. Their view is fantastic, and the goal was of course to take advantage of the view from all three levels. The positioning of the windows on the main and upper levels is such that you feel as if you are on a boat, water as far as the eye can see. They were striving for a Hamptons / Coastal, casual, architectural style. The finished product is just over 6,200 square feet and includes 2 master suites, 2 guest bedrooms, 5 bathrooms, sunroom, home bar, home gym, dedicated seasonal gear / equipment storage, table tennis game room, sauna, and bonus room above the attached garage. All the exterior finishes are low maintenance, vinyl, and composite materials to withstand the blowing sands from the Lake Michigan shoreline.
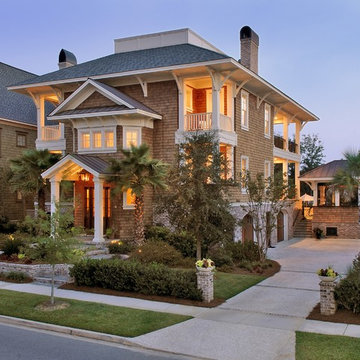
Tripp Smith
Design ideas for a large beach style three-storey brown house exterior in Charleston with wood siding, a hip roof, a mixed roof, a grey roof and shingle siding.
Design ideas for a large beach style three-storey brown house exterior in Charleston with wood siding, a hip roof, a mixed roof, a grey roof and shingle siding.

This shingle style New England home was built with the ambiance of a 19th century mountain lodge. The exterior features monumental stonework--large chimneys with handcarved granite caps—which anchor the home.
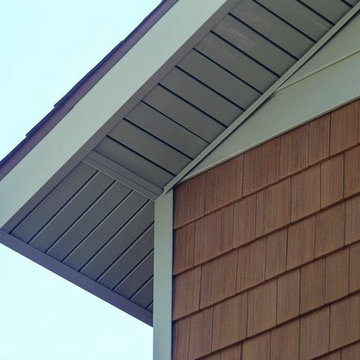
After installation, we achieved beautiful, clean lines on this two story Alta Loma home. Ameriside installed vinyl-clad aluminum soffit & fascia, which will never need painting ever again! All products mentioned are accompanied by a limited lifetime warranty.
Exterior Design Ideas with Shingle Siding
1