Exterior Design Ideas with Stone Veneer and a Black Roof
Sort by:Popular Today
21 - 40 of 739 photos
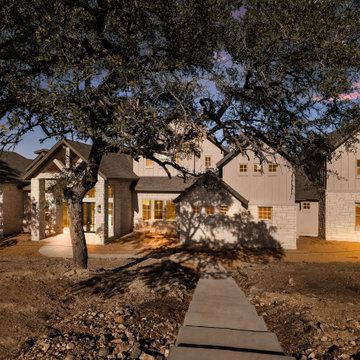
Design ideas for a country two-storey grey house exterior in Austin with stone veneer, a shingle roof, a black roof and board and batten siding.
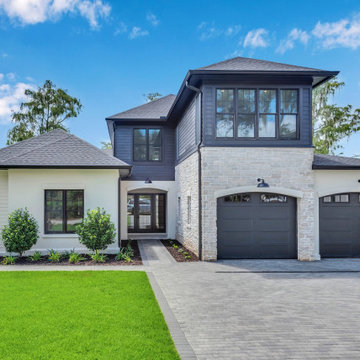
Layers of texture with the stone, smooth stucco, siding and black exterior.
Mid-sized country two-storey black house exterior in Orlando with stone veneer, a shingle roof, a black roof and clapboard siding.
Mid-sized country two-storey black house exterior in Orlando with stone veneer, a shingle roof, a black roof and clapboard siding.

Photo of a large country one-storey white house exterior in Other with stone veneer, a metal roof and a black roof.
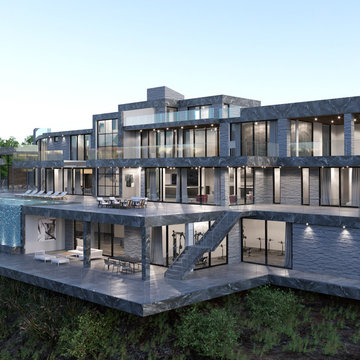
Photo of an expansive modern grey house exterior in Los Angeles with four or more storeys, stone veneer, a flat roof, a metal roof and a black roof.

Mountain Modern Exterior faced with Natural Stone and Wood Materials.
This is an example of a large modern one-storey brown house exterior in Salt Lake City with stone veneer, a gable roof, a mixed roof, a black roof and board and batten siding.
This is an example of a large modern one-storey brown house exterior in Salt Lake City with stone veneer, a gable roof, a mixed roof, a black roof and board and batten siding.
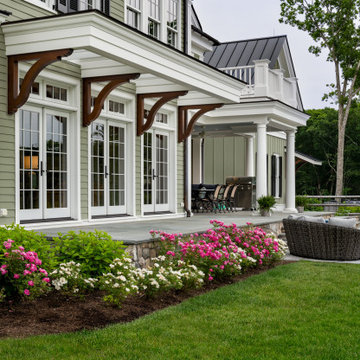
Main and mud room entry.
Large traditional two-storey green house exterior in Bridgeport with stone veneer, a gable roof, a mixed roof, a black roof and clapboard siding.
Large traditional two-storey green house exterior in Bridgeport with stone veneer, a gable roof, a mixed roof, a black roof and clapboard siding.

Inspiration for a contemporary barndominium
Design ideas for a large contemporary one-storey white house exterior in Austin with stone veneer, a metal roof and a black roof.
Design ideas for a large contemporary one-storey white house exterior in Austin with stone veneer, a metal roof and a black roof.

The strongest feature of this design is the passage of natural sunlight through every space in the home. The grand hall with clerestory windows, the glazed connection bridge from the primary garage to the Owner’s foyer aligns with the dramatic lighting to allow this home glow both day and night. This light is influenced and inspired by the evergreen forest on the banks of the Florida River. The goal was to organically showcase warm tones and textures and movement. To do this, the surfaces featured are walnut floors, walnut grain matched cabinets, walnut banding and casework along with other wood accents such as live edge countertops, dining table and benches. To further play with an organic feel, thickened edge Michelangelo Quartzite Countertops are at home in the kitchen and baths. This home was created to entertain a large family while providing ample storage for toys and recreational vehicles. Between the two oversized garages, one with an upper game room, the generous riverbank laws, multiple patios, the outdoor kitchen pavilion, and the “river” bath, this home is both private and welcoming to family and friends…a true entertaining retreat.
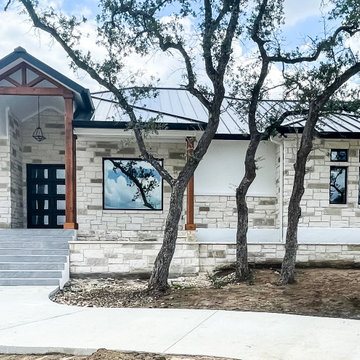
Beautiful front view of home.
Expansive transitional one-storey white house exterior in Other with stone veneer, a hip roof, a metal roof and a black roof.
Expansive transitional one-storey white house exterior in Other with stone veneer, a hip roof, a metal roof and a black roof.

Newly built in 2021; this sanctuary in the woods was designed and built to appear as though it had existed for years.
Architecture: Noble Johnson Architects
Builder: Crane Builders
Photography: Garett + Carrie Buell of Studiobuell/ studiobuell.com
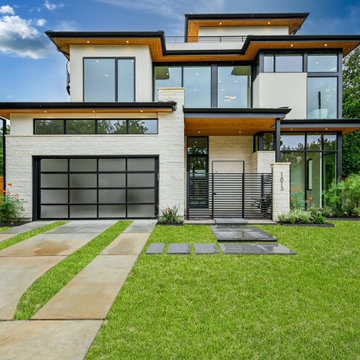
Design ideas for a modern two-storey white exterior in Austin with stone veneer, a metal roof and a black roof.
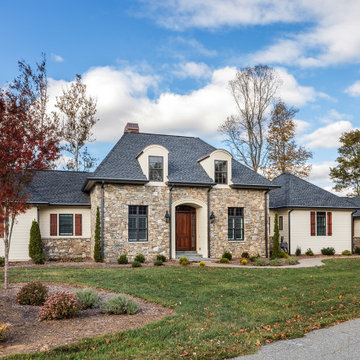
This French inspired manor house was built alongside the French Broad River in Western North Carolina using native Dogget Mountain Stone as the dominate exterior feature. The Hipp roof design, the arched-top dormers, the arched entry stoop with custom Mahogany door all work to provide the classic symmetry often found in French style architecture. We enjoyed working with this great couple, building their dream house into a new home.
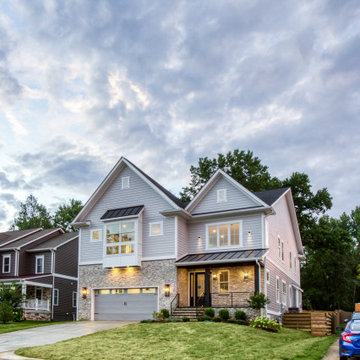
Inspiration for an arts and crafts three-storey grey house exterior in DC Metro with stone veneer, a shingle roof and a black roof.
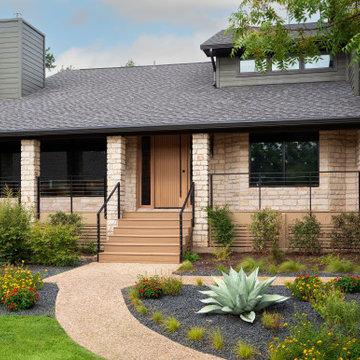
Stone exterior with modern front door.
Transitional two-storey exterior in Austin with stone veneer and a black roof.
Transitional two-storey exterior in Austin with stone veneer and a black roof.

Front view of this custom French Country inspired home
This is an example of a large two-storey brown house exterior in Houston with stone veneer, a shingle roof, a black roof and shingle siding.
This is an example of a large two-storey brown house exterior in Houston with stone veneer, a shingle roof, a black roof and shingle siding.
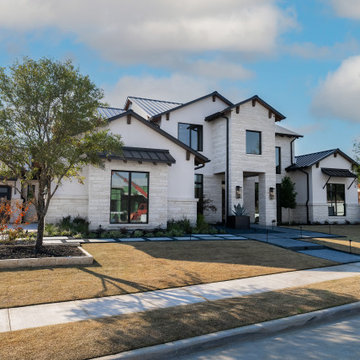
Large modern two-storey white house exterior in Dallas with stone veneer, a metal roof and a black roof.
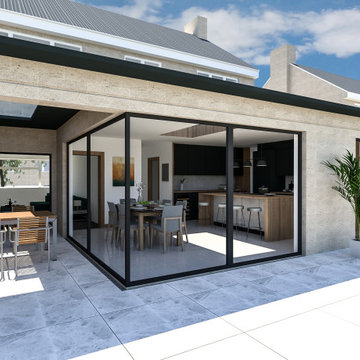
This full width rear extension was designed to frame key views down the garden for a family that love being outdoors. In addition the brief was to create a series of indoor/ outdoor spaces that would allow the clients to make full use of the garden throughout the year.
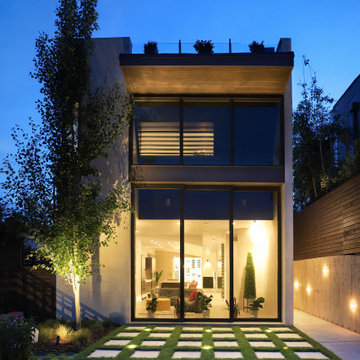
The Shoshone residence is envisioned as a monumental limestone volume that will house an eclectic collection of art and sculpture. The project examines unique lighting conditions throughout the day by utilizing a series of curved light scoops to direct and filter the illumination. These light scoops vary in size and shape in order to materialize a distinct set of experiences throughout the residence. The project rises three stories connecting the ground level neighboring community gardens to the city-wide panorama from the roof deck above. The vertical circulation linking these moments is contained within the largest light scoop monitor.
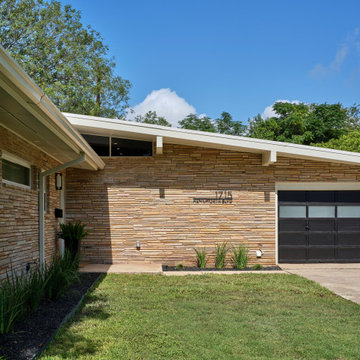
This 1959 Mid Century Modern Home was falling into disrepair, but the team at Haven Design and Construction could see the true potential. By preserving the beautiful original architectural details, such as the linear stacked stone and the clerestory windows, the team had a solid architectural base to build new and interesting details upon. The small dark foyer was visually expanded by installing a new "see through" walnut divider wall between the foyer and the kitchen. The bold geometric design of the new walnut dividing wall has become the new architectural focal point of the open living area.
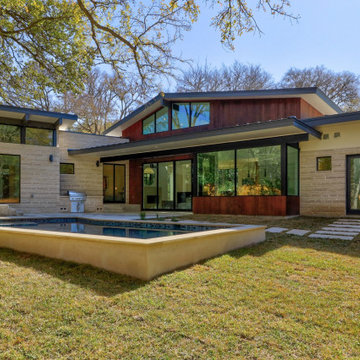
Inspiration for a mid-sized midcentury one-storey white house exterior in Austin with stone veneer, a gable roof, a metal roof and a black roof.
Exterior Design Ideas with Stone Veneer and a Black Roof
2