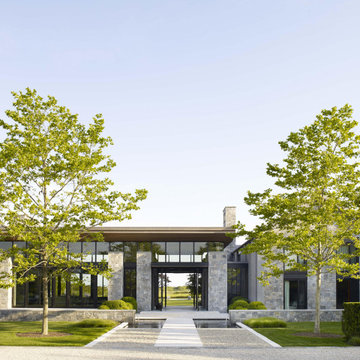Exterior Design Ideas with Stone Veneer and Painted Brick Siding
Refine by:
Budget
Sort by:Popular Today
21 - 40 of 34,290 photos
Item 1 of 3

Client’s brief
A modern replacement dwelling designed to blend seamlessly with its natural surroundings while prioritizing high-quality design and sustainability. It is crafted to preserve the site's openness through clever landscape integration, minimizing its environmental impact.
The dwelling provides five bedrooms, five bathrooms, an open-plan living arrangement, two studies, reception/family areas, utility, storage, and an integral double garage. Furthermore, the dwelling also includes a guest house with two bedrooms and one bathroom, as well as a pool house/leisure facility.
Programme
The original 72-week programme was extended due to COVID and lockdown. Following lockdown, there were issues with supplies and extra works were requested by the clients (tennis court, new landscape, etc.). It took around two years to complete with extra time allocated for the landscaping.
Materials
The construction of the building is based on a combination of traditional and modern techniques.
Structure: reinforced concrete + steel frame
External walls: concrete block cavity walls clad in natural stone (bonded). First floor has areas of natural stone ventilated facade.
Glazing: double glazing with solar protection coating and aluminium frames.
Roof and terraces: ceramic finish RAF system
Flooring: timber floor for Sky Lounge and Lower Ground Floor. Natural stone for Upper Ground Floor and ceramic tiles for bathrooms.
Landscape and access: granite setts and granite stepping stones.
Budget constraints
The original project had to be adjusted which implied some value engineering and redesign of some areas including removing the pond, heated pool, AC throughout.
How the project contributes to its environment
Due to the sensitive location within the Metropolitan Green Belt, we carefully considered the scale and massing to achieve less impact than that of the existing. Our strategy was to develop a proposal which integrates within the setting.
The dwelling is built into the landscape, so the lower ground floor level is a partial basement opening towards the rear, capturing downhill views over the site. The first-floor element is offset from the external envelope, reducing its appearance. The dwelling adopts a modern flat roof design lowering the roof finish level and reducing its impact.
The proposed material palette consists of marble and limestone; natural material providing longevity. Marble stone finishes the lower ground floor levels, meeting the landscape. The upper ground floor has a smooth limestone finish, with contemporary architectural detailing. The mirror glazed box on top of the building containing the Sky Lounge appears as a lighter architectural form, sitting on top of the heavier, grounded form below and nearly disappearing reflecting the surrounding trees and sky.
The project aims to minimize waste disposal by treating foul water through a treatment plant and discharging surface water back to the ground. It incorporates a highly efficient Ground Source Heat Pump system that is environmentally friendly, and the house utilizes MVHR to significantly reduce heat loss. The project features high-spec insulation throughout to minimize heat loss.
Experience of occupants
The clients are proud of the house, the fantastic design (a landmark in the area) and the everyday use of the building.
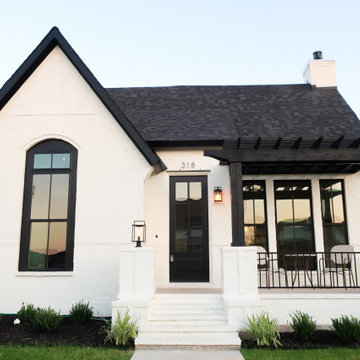
Design ideas for a small arts and crafts one-storey white house exterior in Dallas with painted brick siding, a gable roof, a shingle roof and a black roof.
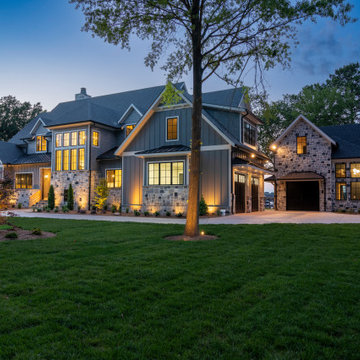
Expansive country two-storey grey house exterior in Charlotte with stone veneer, a gable roof, a mixed roof, a grey roof and board and batten siding.
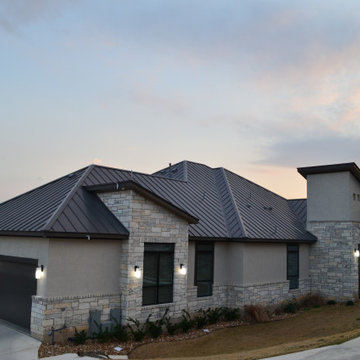
Expansive modern one-storey grey house exterior in Other with stone veneer, a clipped gable roof, a metal roof and a grey roof.
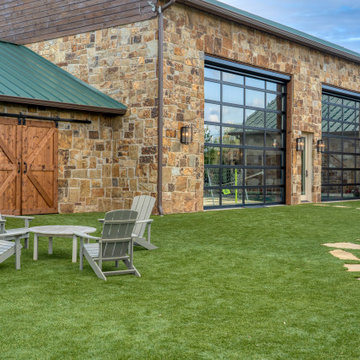
Rustic ranch home. Rock and wood accents to flow with the rustic setting, complete with courtyard, sports court, work-out room, spa and upper balcony office space.
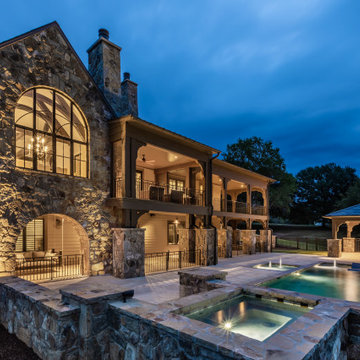
Large two-storey grey house exterior in Other with stone veneer, a gable roof, a tile roof and a grey roof.

The south elevation and new garden terracing, with the contemporary extension with Crittall windows to one side. This was constructed on the site of an unsighly earlier addition which was demolished.

This is an example of a large country three-storey beige house exterior in Los Angeles with stone veneer, a gable roof, a metal roof, a grey roof and board and batten siding.
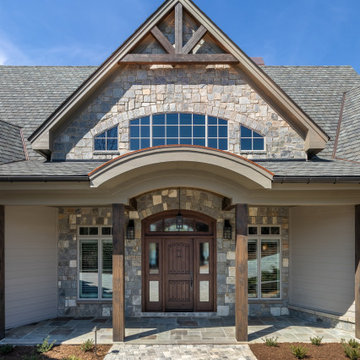
Photo of a country one-storey beige house exterior in Other with stone veneer, a gable roof, a shingle roof, a grey roof and clapboard siding.
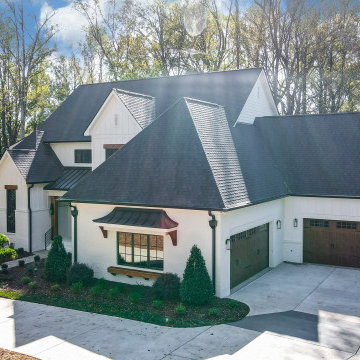
This is an example of a large country two-storey white house exterior in Charlotte with painted brick siding, a gable roof, a shingle roof, a black roof and board and batten siding.
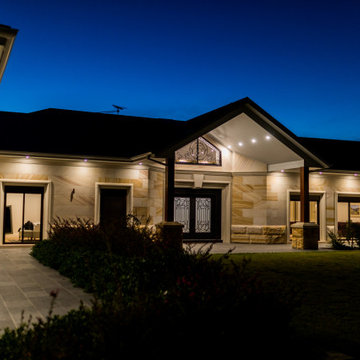
Design ideas for an expansive traditional one-storey multi-coloured house exterior in Sydney with stone veneer, a hip roof, a metal roof and a blue roof.
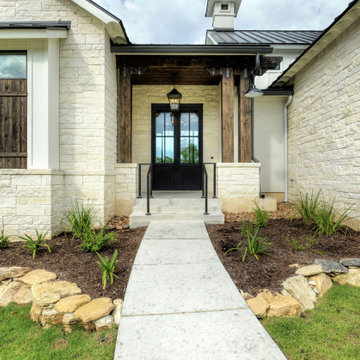
Exterior of the modern farmhouse using white limestone and a black metal roof.
Photo of a mid-sized country one-storey white house exterior in Austin with stone veneer, a shed roof and a metal roof.
Photo of a mid-sized country one-storey white house exterior in Austin with stone veneer, a shed roof and a metal roof.
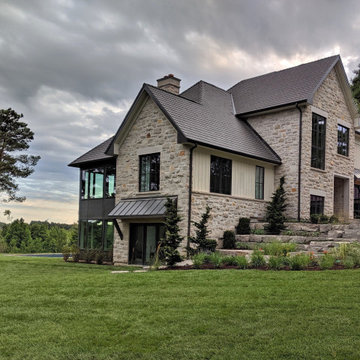
New Age Design
Design ideas for a large country two-storey multi-coloured house exterior in Toronto with stone veneer, a gable roof, a mixed roof, a black roof and board and batten siding.
Design ideas for a large country two-storey multi-coloured house exterior in Toronto with stone veneer, a gable roof, a mixed roof, a black roof and board and batten siding.
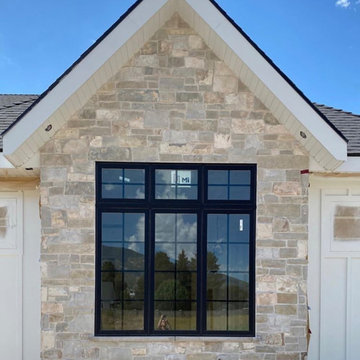
This beautiful custom ashlar style natural thin stone veneer from the Quarry Mill adds an elegant classic touch to the exterior of this home.
Design ideas for a mid-sized traditional one-storey beige house exterior in Other with stone veneer and a shingle roof.
Design ideas for a mid-sized traditional one-storey beige house exterior in Other with stone veneer and a shingle roof.
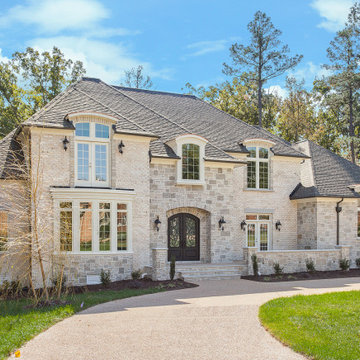
This is an example of a two-storey white house exterior in Richmond with stone veneer, a hip roof and a shingle roof.
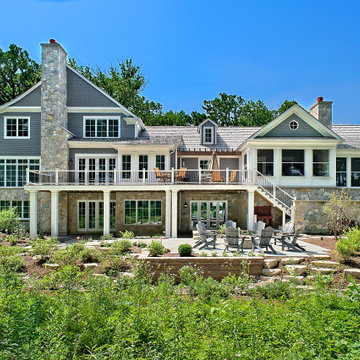
The rear elevation showcase the full walkout basement, stone patio, and firepit.
This is an example of a large transitional two-storey grey house exterior in Chicago with stone veneer, a clipped gable roof and a shingle roof.
This is an example of a large transitional two-storey grey house exterior in Chicago with stone veneer, a clipped gable roof and a shingle roof.
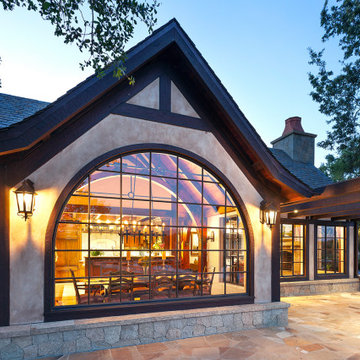
Old World European, Country Cottage. Three separate cottages make up this secluded village over looking a private lake in an old German, English, and French stone villa style. Hand scraped arched trusses, wide width random walnut plank flooring, distressed dark stained raised panel cabinetry, and hand carved moldings make these traditional farmhouse cottage buildings look like they have been here for 100s of years. Newly built of old materials, and old traditional building methods, including arched planked doors, leathered stone counter tops, stone entry, wrought iron straps, and metal beam straps. The Lake House is the first, a Tudor style cottage with a slate roof, 2 bedrooms, view filled living room open to the dining area, all overlooking the lake. The Carriage Home fills in when the kids come home to visit, and holds the garage for the whole idyllic village. This cottage features 2 bedrooms with on suite baths, a large open kitchen, and an warm, comfortable and inviting great room. All overlooking the lake. The third structure is the Wheel House, running a real wonderful old water wheel, and features a private suite upstairs, and a work space downstairs. All homes are slightly different in materials and color, including a few with old terra cotta roofing. Project Location: Ojai, California. Project designed by Maraya Interior Design. From their beautiful resort town of Ojai, they serve clients in Montecito, Hope Ranch, Malibu and Calabasas, across the tri-county area of Santa Barbara, Ventura and Los Angeles, south to Hidden Hills. Patrick Price Photo
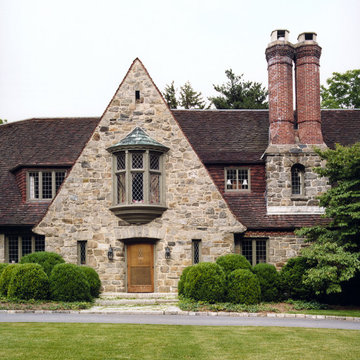
Leaded windows & a wood shingled roof.
Photo of an expansive three-storey house exterior in New York with stone veneer, a gable roof and a shingle roof.
Photo of an expansive three-storey house exterior in New York with stone veneer, a gable roof and a shingle roof.
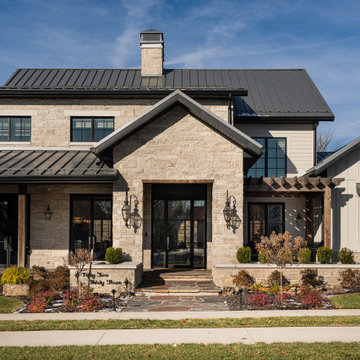
Photo of an expansive transitional two-storey beige house exterior in Other with stone veneer and a metal roof.
Exterior Design Ideas with Stone Veneer and Painted Brick Siding
2
