Three-storey Exterior Design Ideas with a Tile Roof
Sort by:Popular Today
1 - 20 of 3,476 photos
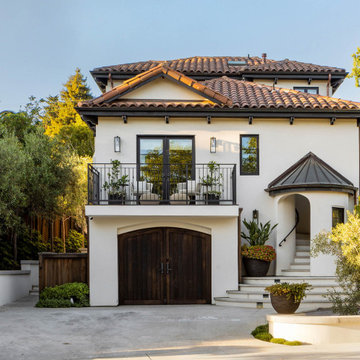
The three-level Mediterranean revival home started as a 1930s summer cottage that expanded downward and upward over time. We used a clean, crisp white wall plaster with bronze hardware throughout the interiors to give the house continuity. A neutral color palette and minimalist furnishings create a sense of calm restraint. Subtle and nuanced textures and variations in tints add visual interest. The stair risers from the living room to the primary suite are hand-painted terra cotta tile in gray and off-white. We used the same tile resource in the kitchen for the island's toe kick.
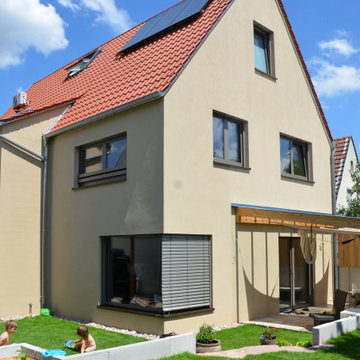
Inspiration for a mid-sized contemporary three-storey stucco brown house exterior in Other with a gable roof, a tile roof and a red roof.
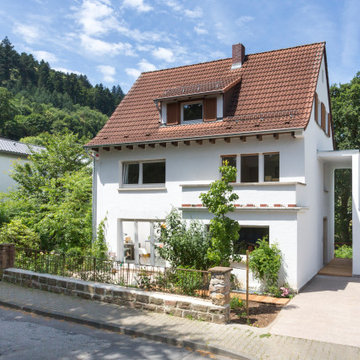
Inspiration for a contemporary three-storey stucco house exterior in Other with a gable roof, a tile roof and a red roof.
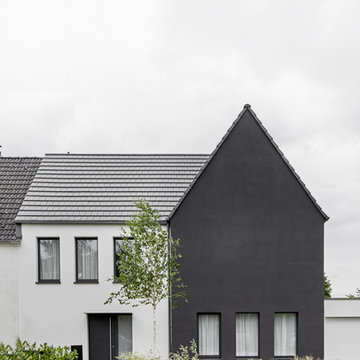
Annika Feuss
Photo of a small modern three-storey stucco house exterior in Cologne with a gable roof and a tile roof.
Photo of a small modern three-storey stucco house exterior in Cologne with a gable roof and a tile roof.
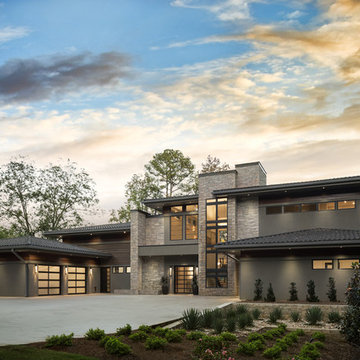
Twilight exterior of Modern Home by Alexander Modern Homes in Muscle Shoals Alabama, and Phil Kean Design by Birmingham Alabama based architectural and interiors photographer Tommy Daspit. See more of his work at http://tommydaspit.com
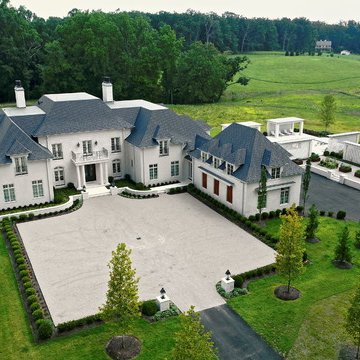
French Country, Transitional - Photography by Narod Photography - Design Build by CEI (Gretchen Yahn)
Expansive traditional three-storey beige house exterior in DC Metro with stone veneer, a clipped gable roof and a tile roof.
Expansive traditional three-storey beige house exterior in DC Metro with stone veneer, a clipped gable roof and a tile roof.
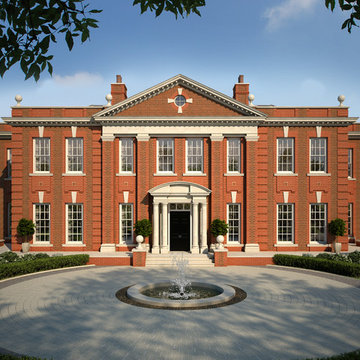
CGI
Expansive traditional three-storey brick red house exterior in Surrey with a gable roof and a tile roof.
Expansive traditional three-storey brick red house exterior in Surrey with a gable roof and a tile roof.
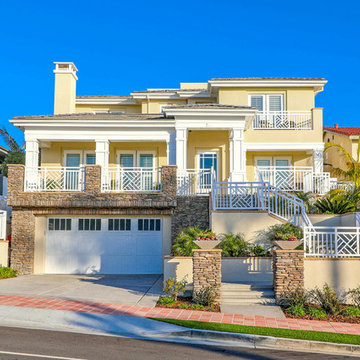
Inspiration for an expansive transitional three-storey yellow house exterior in Orange County with a tile roof and mixed siding.
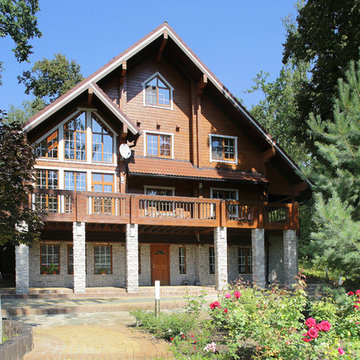
архитектор Александр Петунин, фотограф Надежда Серебрякова
This is an example of a large country three-storey brown house exterior in Moscow with wood siding, a gable roof and a tile roof.
This is an example of a large country three-storey brown house exterior in Moscow with wood siding, a gable roof and a tile roof.
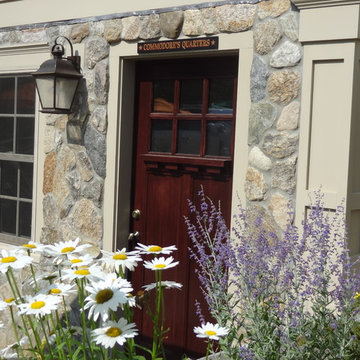
Cape Cod is a vacation hot spot due not only to its vicinity to amazing beaches and seafood, but also because of its historic seaside charm. The Winstead Inn & Beach Resort located in Harwich, MA, is the perfect place to enjoy everything Cape Cod has to offer.
If you are lucky enough to stay in the "Commodore's Quarters" prepare to be greeted with the soothing sounds of moving water and the rich textures of historic natural stone. This charming getaway reminds you of years past with STONEYARD® Boston Blend™ Mosaic, a local natural stone that was used as cladding, on retaining walls, stair risers, and in a water feature. Corner stones were used around the top of the retaining walls and water feature to maintain the look and feel of full thickness stones.
Visit www.stoneyard.com/winstead for more photos, info, and video!
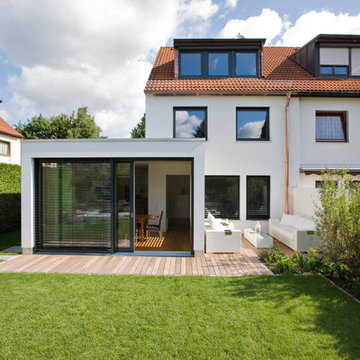
Moderner Anbau perfekt angepasst an klassichen Reihenhaus mit Terrasse und angelegten Garten.
Fotograf Sandra Eckhardt
Anbau m-architektur, München
This is an example of a mid-sized contemporary three-storey stucco white townhouse exterior in Munich with a gable roof and a tile roof.
This is an example of a mid-sized contemporary three-storey stucco white townhouse exterior in Munich with a gable roof and a tile roof.

This is an example of a traditional three-storey brick yellow house exterior in London with a gable roof, a tile roof and a brown roof.

Inspiration for an expansive three-storey brick house exterior in Seattle with a hip roof, a tile roof and a black roof.
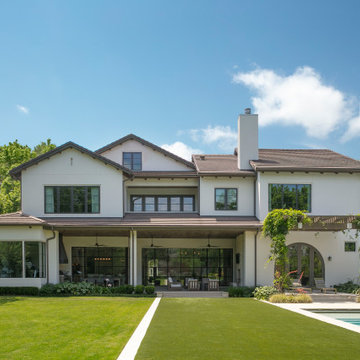
Back Elevation
Photo of an expansive modern three-storey stucco white house exterior in Houston with a gable roof and a tile roof.
Photo of an expansive modern three-storey stucco white house exterior in Houston with a gable roof and a tile roof.
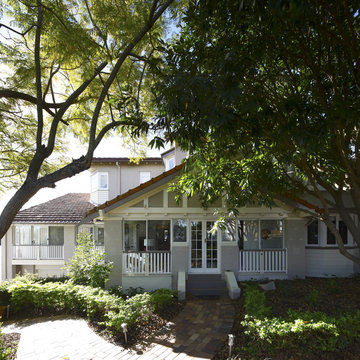
The original Californian bungalow-style home was built in the 1930's and comprised of two bedrooms and one bathroom, formal lounge and dining with a separate kitchen. Our modifications added a partial upper storey with four new bedrooms and two new bathrooms. The original floor level was extended to add a family room and expansive deck. Below this a double lock-up garage, home theatre and large laundry completed the make-over.
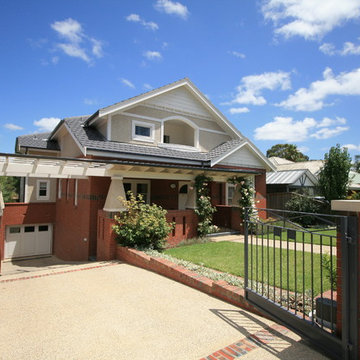
Californian Bungalow with basement garage, balcony, bay window, verandah, pergola, and driveway gate.
Design ideas for an arts and crafts three-storey brick house exterior in Melbourne with a gable roof and a tile roof.
Design ideas for an arts and crafts three-storey brick house exterior in Melbourne with a gable roof and a tile roof.
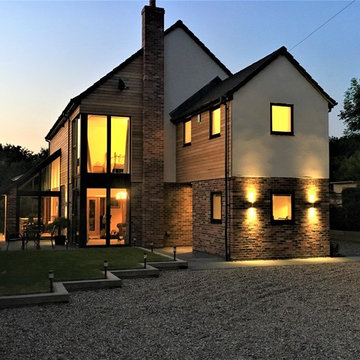
Front Elevation of bespoke dwelling
Photo of a large modern three-storey brick multi-coloured house exterior in Other with a gable roof and a tile roof.
Photo of a large modern three-storey brick multi-coloured house exterior in Other with a gable roof and a tile roof.
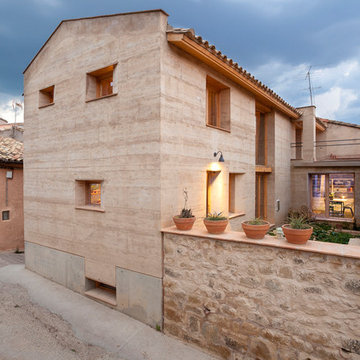
Mid-sized country three-storey beige townhouse exterior in Other with stone veneer, a gable roof and a tile roof.
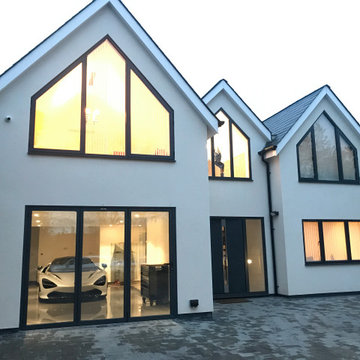
Here you can see the front elevation with the indoor showroom style garage (a must for any car enthusiastic). The entire building is finished in a white K-Rend with Premium Schuco doors / windows in anthracite Grey and Spanish grey Slate roof tiles.
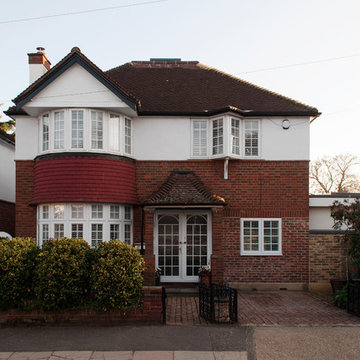
The look of the front of the house has been retained as similar to the original as possible to respect the historic nature of the area.
This is an example of a mid-sized traditional three-storey house exterior in London with a hip roof and a tile roof.
This is an example of a mid-sized traditional three-storey house exterior in London with a hip roof and a tile roof.
Three-storey Exterior Design Ideas with a Tile Roof
1