Three-storey Exterior Design Ideas with Stone Veneer
Refine by:
Budget
Sort by:Popular Today
1 - 20 of 5,267 photos
Item 1 of 3
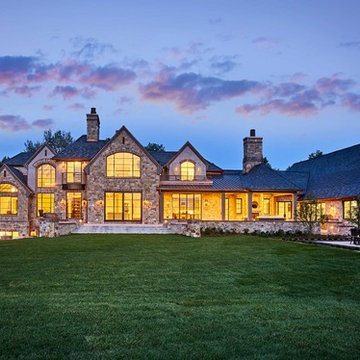
Design ideas for an expansive traditional three-storey house exterior in Denver with stone veneer and a mixed roof.
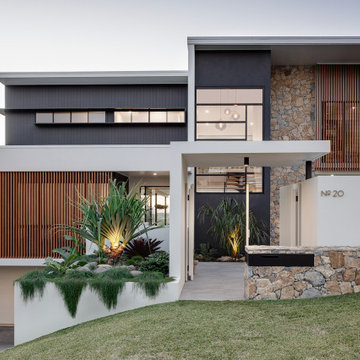
Modern three level home with large timber look window screes an random stone cladding.
Large contemporary three-storey multi-coloured house exterior in Brisbane with stone veneer, a flat roof and a white roof.
Large contemporary three-storey multi-coloured house exterior in Brisbane with stone veneer, a flat roof and a white roof.
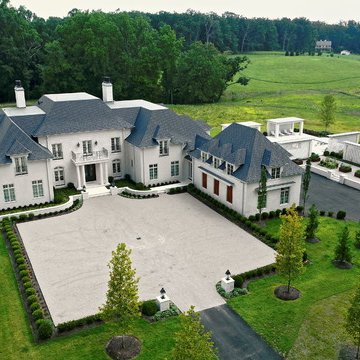
French Country, Transitional - Photography by Narod Photography - Design Build by CEI (Gretchen Yahn)
Expansive traditional three-storey beige house exterior in DC Metro with stone veneer, a clipped gable roof and a tile roof.
Expansive traditional three-storey beige house exterior in DC Metro with stone veneer, a clipped gable roof and a tile roof.
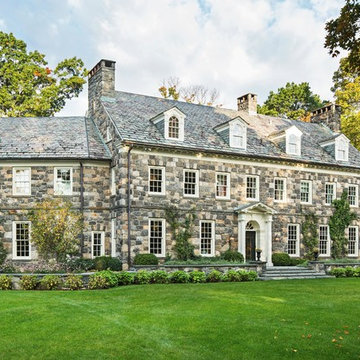
Jonathan Wallen
Design ideas for an expansive traditional three-storey house exterior in New York with stone veneer and a shingle roof.
Design ideas for an expansive traditional three-storey house exterior in New York with stone veneer and a shingle roof.
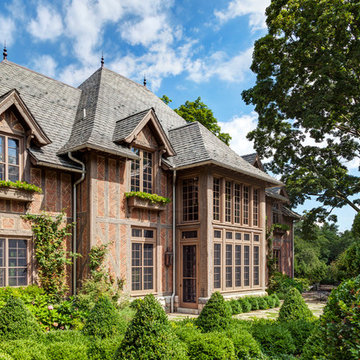
HOBI Award 2013 - Winner - Custom Home of the Year
HOBI Award 2013 - Winner - Project of the Year
HOBI Award 2013 - Winner - Best Custom Home 6,000-7,000 SF
HOBI Award 2013 - Winner - Best Remodeled Home $2 Million - $3 Million
Brick Industry Associates 2013 Brick in Architecture Awards 2013 - Best in Class - Residential- Single Family
AIA Connecticut 2014 Alice Washburn Awards 2014 - Honorable Mention - New Construction
athome alist Award 2014 - Finalist - Residential Architecture
Charles Hilton Architects
Woodruff/Brown Architectural Photography
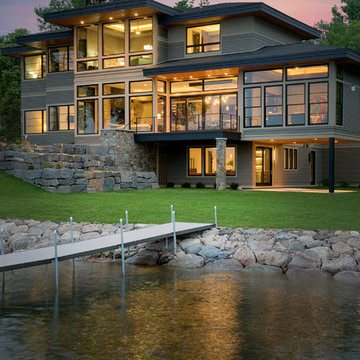
Builder: Denali Custom Homes - Architectural Designer: Alexander Design Group - Interior Designer: Studio M Interiors - Photo: Spacecrafting Photography
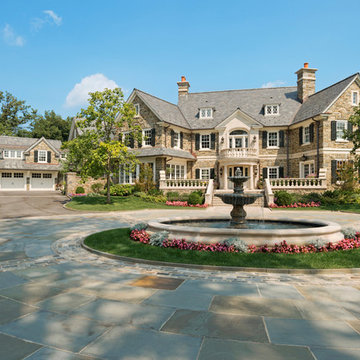
New Construction - Merion, Pa. - Michael Albany Photography
This is an example of a large traditional three-storey beige house exterior in Philadelphia with stone veneer, a gable roof and a shingle roof.
This is an example of a large traditional three-storey beige house exterior in Philadelphia with stone veneer, a gable roof and a shingle roof.
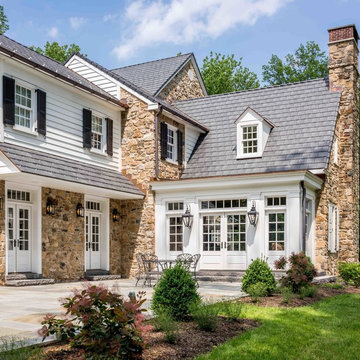
Angle Eye Photography
Design ideas for a large traditional three-storey brown house exterior in Philadelphia with stone veneer, a gable roof and a shingle roof.
Design ideas for a large traditional three-storey brown house exterior in Philadelphia with stone veneer, a gable roof and a shingle roof.
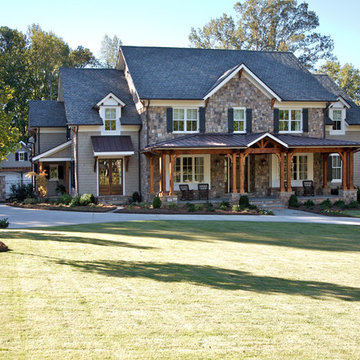
Barbara Brown Photography
Arts and crafts three-storey beige exterior in Atlanta with stone veneer.
Arts and crafts three-storey beige exterior in Atlanta with stone veneer.
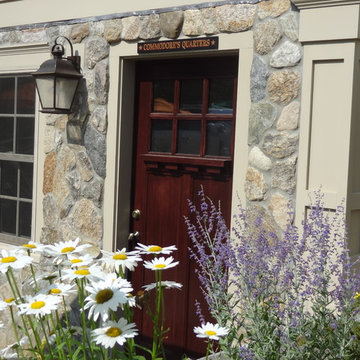
Cape Cod is a vacation hot spot due not only to its vicinity to amazing beaches and seafood, but also because of its historic seaside charm. The Winstead Inn & Beach Resort located in Harwich, MA, is the perfect place to enjoy everything Cape Cod has to offer.
If you are lucky enough to stay in the "Commodore's Quarters" prepare to be greeted with the soothing sounds of moving water and the rich textures of historic natural stone. This charming getaway reminds you of years past with STONEYARD® Boston Blend™ Mosaic, a local natural stone that was used as cladding, on retaining walls, stair risers, and in a water feature. Corner stones were used around the top of the retaining walls and water feature to maintain the look and feel of full thickness stones.
Visit www.stoneyard.com/winstead for more photos, info, and video!
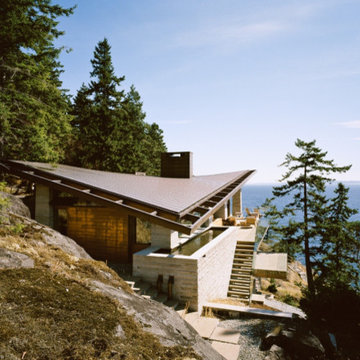
Hyperbolic metal roof by Ace Copper
Project Architect: The late, Daniel Evan White of Daniel Evan White Studio
Project Builder: Hammond & Davies Log Builders
Material: .032″ C280 Muntz Bronze
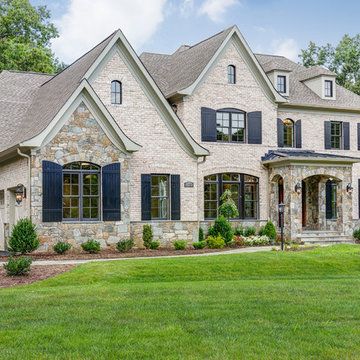
2014 Glenda Cherry Photography
Photo of a large traditional three-storey exterior in DC Metro with stone veneer.
Photo of a large traditional three-storey exterior in DC Metro with stone veneer.
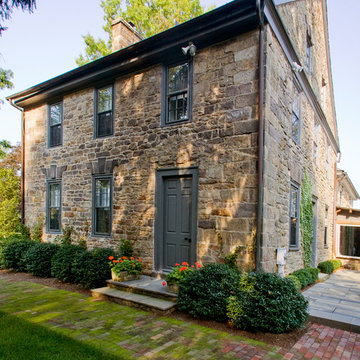
The front view of the entrance walkway to the renovated farmhouse.
-Randal Bye
Design ideas for an expansive country three-storey exterior in Philadelphia with stone veneer.
Design ideas for an expansive country three-storey exterior in Philadelphia with stone veneer.
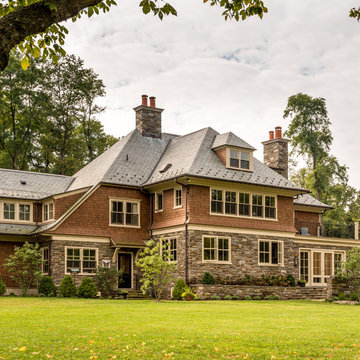
Angle Eye Photography
This is an example of a large traditional three-storey exterior in Philadelphia with stone veneer.
This is an example of a large traditional three-storey exterior in Philadelphia with stone veneer.
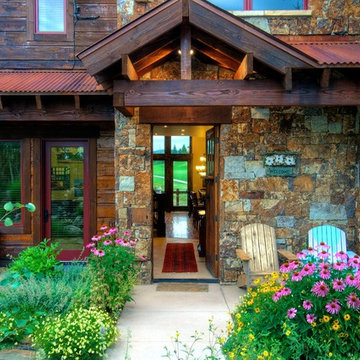
Amaron Folkestad Steamboat Springs Colorado Builder Contractor
Inspiration for a large traditional three-storey brown exterior in Denver with stone veneer and a gable roof.
Inspiration for a large traditional three-storey brown exterior in Denver with stone veneer and a gable roof.
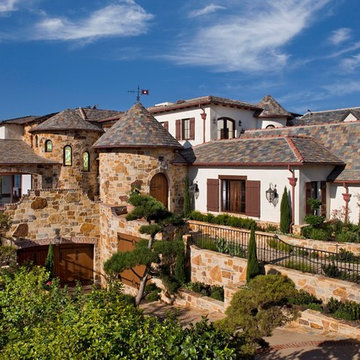
Storybook-style architecture was created in Hollywood in the early 1900s and has materialized sporadically ever since throughout Southern California .
This home has taken that theme to a level seldom seen. The sweeping lines of the shingle-pattern slate roof coupled with turrets, shuttered windows, and exterior stone, bring this storybook fantasy to life. Gracing the coastal bluff in Corona del Mar, this unique home has a chef-style kitchen with great room, private study, dedicated theater, recreation/exercise room, separate guest quarters, and all the luxurious finishes befitting a home of this stature. Easy access throughout the house is achieved by a 4-stop elevator. Dual parking garages, one on grade plus a subterranean garage, accommodate a multi-generational family’s needs
Shorecliff Community
Corona del Mar, CA
Eric Figge Photography
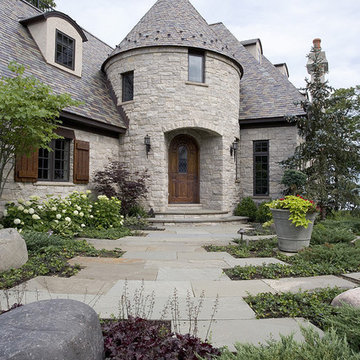
http://www.pickellbuilders.com. Photography by Linda Oyama Bryan. Tumbled Stone and Stucco French Provincial with Turreted Front Entry, and Bluestone Front Porch and Walkway.
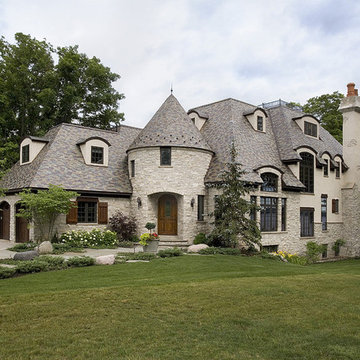
http://www.pickellbuilders.com. Photography by Linda Oyama Bryan. Stone and Stucco French Provincial Home with Random Width Grey and Purple Slate Roof, Copper Finials and Clay Chimney Pots.
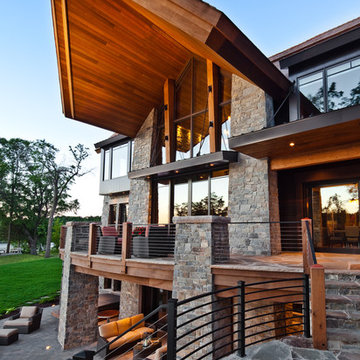
Residential Design: Peter Eskuche, AIA, Eskuche Associates
Photography by A.J. Mueller
Design ideas for an expansive contemporary three-storey exterior in Minneapolis with stone veneer.
Design ideas for an expansive contemporary three-storey exterior in Minneapolis with stone veneer.
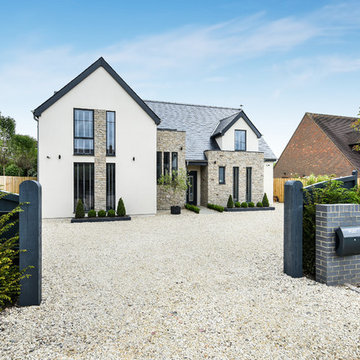
Timber Framed 2,700sq ft family home
Photo of a large contemporary three-storey white house exterior in Buckinghamshire with stone veneer and a hip roof.
Photo of a large contemporary three-storey white house exterior in Buckinghamshire with stone veneer and a hip roof.
Three-storey Exterior Design Ideas with Stone Veneer
1