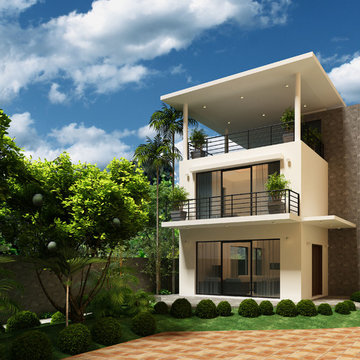Three-storey Exterior Design Ideas
Refine by:
Budget
Sort by:Popular Today
1 - 20 of 4,583 photos
Item 1 of 3
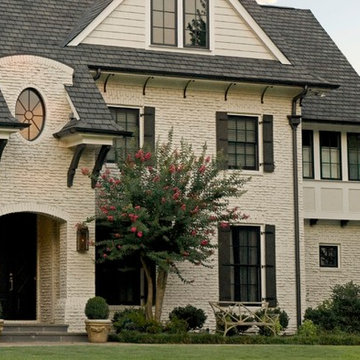
Photo of a mid-sized traditional three-storey brick beige house exterior in Atlanta with a shingle roof.
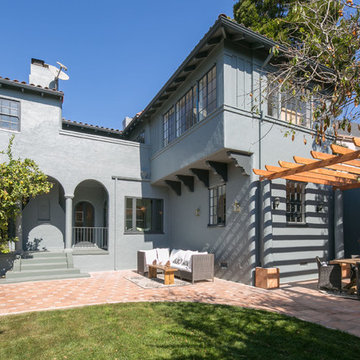
Marcell Puzsar
Design ideas for a large mediterranean three-storey stucco grey house exterior in San Francisco with a gable roof and a tile roof.
Design ideas for a large mediterranean three-storey stucco grey house exterior in San Francisco with a gable roof and a tile roof.
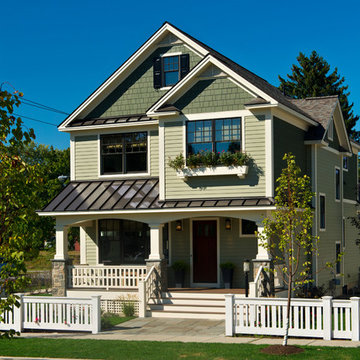
Randall Perry Photography, Mandy Springs Nursery
Inspiration for a three-storey green exterior in New York with mixed siding.
Inspiration for a three-storey green exterior in New York with mixed siding.
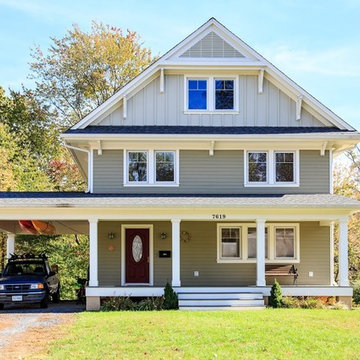
KU Downs
This is an example of a mid-sized country three-storey beige exterior in DC Metro with vinyl siding and a gable roof.
This is an example of a mid-sized country three-storey beige exterior in DC Metro with vinyl siding and a gable roof.
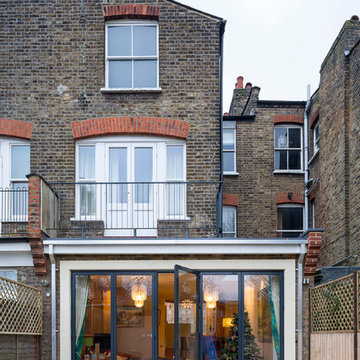
Tim Crocker
Design ideas for a mid-sized contemporary three-storey brick exterior in London with a flat roof.
Design ideas for a mid-sized contemporary three-storey brick exterior in London with a flat roof.
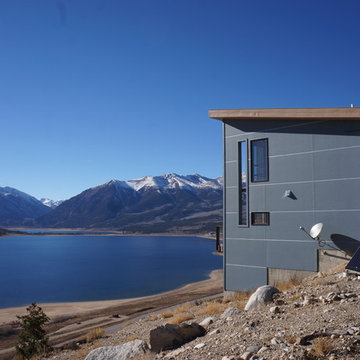
This 2,000 square foot vacation home is located in the rocky mountains. The home was designed for thermal efficiency and to maximize flexibility of space. Sliding panels convert the two bedroom home into 5 separate sleeping areas at night, and back into larger living spaces during the day. The structure is constructed of SIPs (structurally insulated panels). The glass walls, window placement, large overhangs, sunshade and concrete floors are designed to take advantage of passive solar heating and cooling, while the masonry thermal mass heats and cools the home at night.
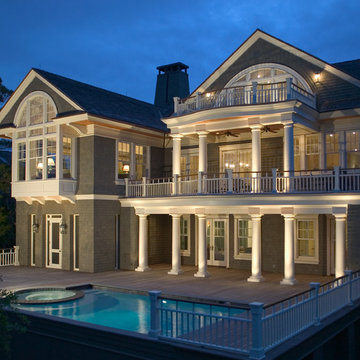
Creative Sources Photography, Rion Rizzo
Mid-sized beach style three-storey green exterior in Charleston with wood siding.
Mid-sized beach style three-storey green exterior in Charleston with wood siding.
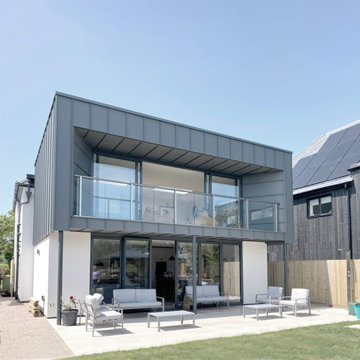
Rear elevation of our beach side renovation project in Kent, positioned just beyond the sand dunes with a beautiful sea view. The existing house interior was renovated with new bathrooms, an extended open plan kitchen and dining space and the loft converted with a new stair and dormer window feature. The rear extension provides a generous balcony to enjoy the sea view and clad with a grey standing seam metal an elegant glass balustrade. Folding sliding doors open up the space to the garden and sea breeze.
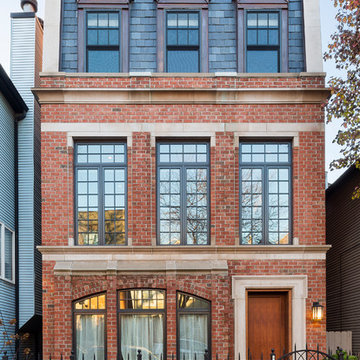
Photo of a large traditional three-storey brick red townhouse exterior in Chicago with a flat roof and a shingle roof.
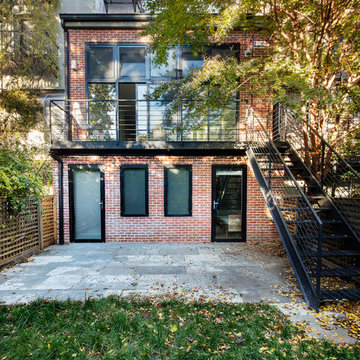
An exterior view of the townhouse extension. Black windows contrast against the brick building. A custom steel railing and and stairs connect the kitchen to the yard.
Photo by Charlie Bennet
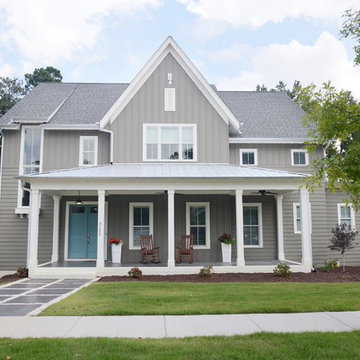
Designed and built by Terramor Homes in Raleigh, NC. The inspiration behind the Farmhouse design began in an attempt to blend a mix of vintage farm style with classic and rustic salvaged warmth, together with modern and clean lined design elements. This balance was a conscious effort throughout the design of this home.
Photography: M. Eric Honeycutt
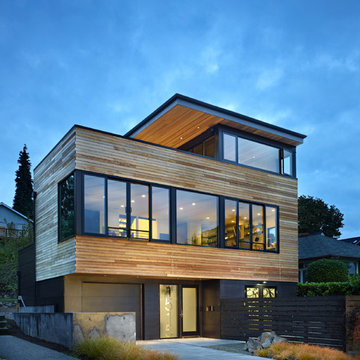
A new Seattle modern house designed by chadbourne + doss architects houses a couple and their 18 bicycles. 3 floors connect indoors and out and provide panoramic views of Lake Washington.
photo by Benjamin Benschneider
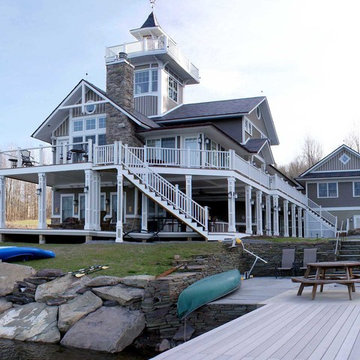
The exterior lake access and living space on this lake home afford the owner many different types of living activites - from a birds eye view in the tower to the dock deck and grill.
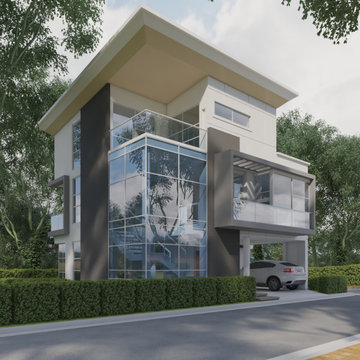
This is an example of a large modern three-storey white duplex exterior in Other with mixed siding, a shed roof and a metal roof.
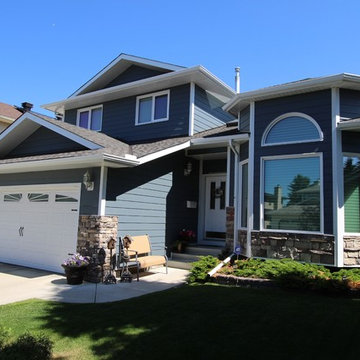
S.I.S. Exterior Renovations
Design ideas for a large traditional three-storey blue house exterior in Calgary with concrete fiberboard siding, a gable roof and a shingle roof.
Design ideas for a large traditional three-storey blue house exterior in Calgary with concrete fiberboard siding, a gable roof and a shingle roof.
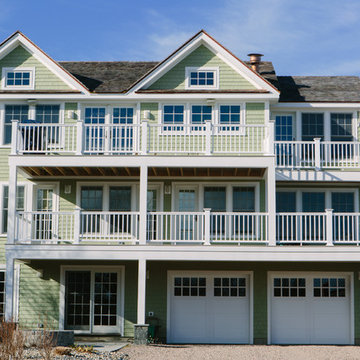
Photo of a large beach style three-storey green exterior in Providence with vinyl siding and a gable roof.

Project by Studio H:T principal in charge Brad Tomecek (now with Tomecek Studio Architecture). This project tests the theory of bringing high quality design to a prefabricated factory setting. Enrolled in the LEED-Home Pilot, this residence completed certification. The modular home was conceived as two boxes that slide above one another to create outdoor living space and a lower covered rear entry. The passive solar design invites large amounts of light from the south while minimizing openings to the east and west. Factory construction saves both time and costs while reducing waste and using a controlled labor force.
Built in a factory north of Denver, the home arrived by flatbed truck in two pieces and was craned into place in about 4 hours providing a fast, sustainable, cost effective alternative to traditional homebuilding techniques. Upgraded lighting fixtures, plumbing fixtures, doors, door hardware, windows, tile and bamboo flooring were incorporated into the design. 80% of the residence was completed in the factory in less than 3 weeks and other items were finished on site including the exterior stucco, garage, metal railing and stair.
Stack-Slide-Stitch describes the conceptual process of how to tie together two distinct modular boxes. Stack refers to setting one modular directly on top of the other. Slide refers to the action that creates an upper southern deck area while simultaneously providing a covered rear entry area. The stitching or interlocking occurs with the upward extension of the lower volume with the front deck walls and with the rear two story vertical.

The exterior of this Seattle modern house designed by chadbourne + doss architects is a composition of wood, steel, and cement panel. 4 floors and a roof deck connect indoors and out and provide framed views of Portage Bay.
Photo by Benjamin Benschneider
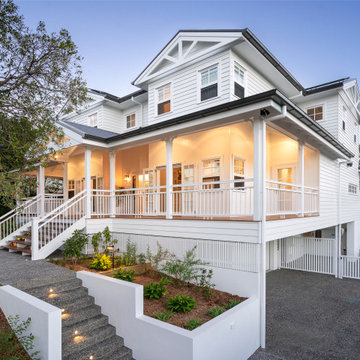
Design ideas for a large traditional three-storey white house exterior in Brisbane with concrete fiberboard siding, a gable roof, a metal roof, a black roof and clapboard siding.
Three-storey Exterior Design Ideas
1
