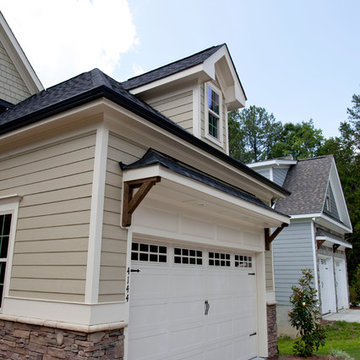Exterior Design Ideas with Vinyl Siding and Painted Brick Siding
Refine by:
Budget
Sort by:Popular Today
141 - 160 of 22,984 photos
Item 1 of 3
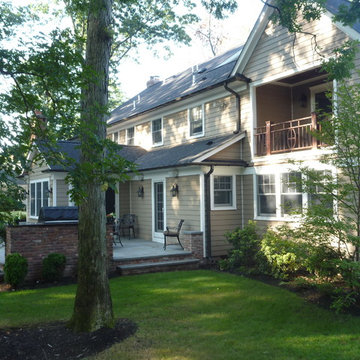
This is an example of a mid-sized traditional two-storey brown exterior in New York with vinyl siding and a gable roof.
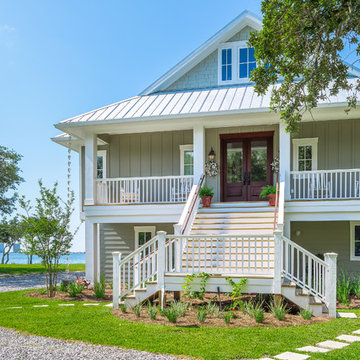
Greg Reigler
Photo of a mid-sized beach style three-storey green exterior in Atlanta with vinyl siding.
Photo of a mid-sized beach style three-storey green exterior in Atlanta with vinyl siding.
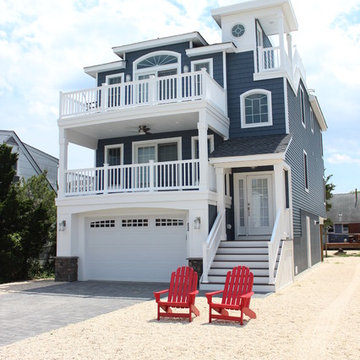
Beautiful, low maintenance home on a narrow lot on Long Beach Island. This reversed living home has the bedrooms and baths on the first floor and the living and entertaining spaces on the top floor. This enables the owners to take advantage of beach views and coastal breezes. There are three decks for entertaining, including a roof deck.
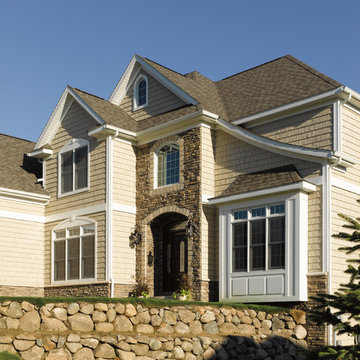
Primary Product: CertainTeed Northwoods® Vinyl Siding
Color: Sable Brown
Mid-sized traditional two-storey brown exterior in Philadelphia with vinyl siding.
Mid-sized traditional two-storey brown exterior in Philadelphia with vinyl siding.
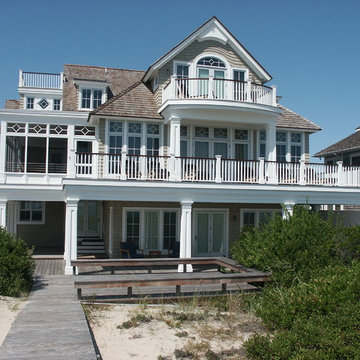
The Beach side of this house provides a view and an outdoor space to every room. The classic Shingle Style details of Square Tapered Columns, Shingle Pattern Details, and steep pitched Shingle Roof nod to the traditional. The Diamond Grill Patterns in the transoms and Screened Porch nod to the whimsical.
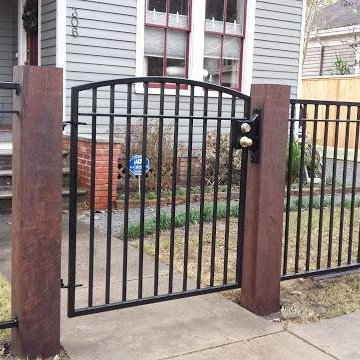
Custom fabricated iron and wood gate
This is an example of a mid-sized traditional one-storey white exterior in Houston with vinyl siding.
This is an example of a mid-sized traditional one-storey white exterior in Houston with vinyl siding.
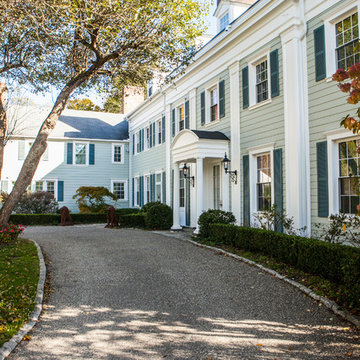
Photo Credit: Denison Lourenco
Photo of a large traditional two-storey white exterior in New York with vinyl siding.
Photo of a large traditional two-storey white exterior in New York with vinyl siding.
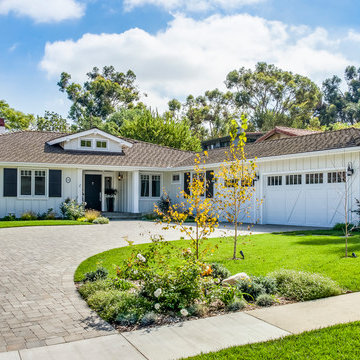
Peter McMenamin
Design ideas for a large traditional one-storey white house exterior in Los Angeles with vinyl siding, a hip roof, a shingle roof, a grey roof and board and batten siding.
Design ideas for a large traditional one-storey white house exterior in Los Angeles with vinyl siding, a hip roof, a shingle roof, a grey roof and board and batten siding.
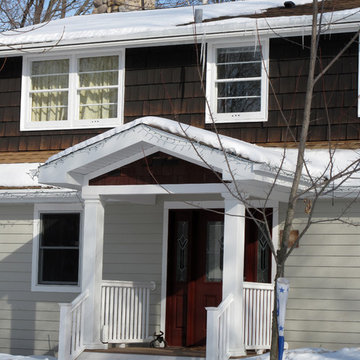
Cindy Lycholat
This is an example of a small eclectic one-storey white exterior in Milwaukee with vinyl siding and a gable roof.
This is an example of a small eclectic one-storey white exterior in Milwaukee with vinyl siding and a gable roof.
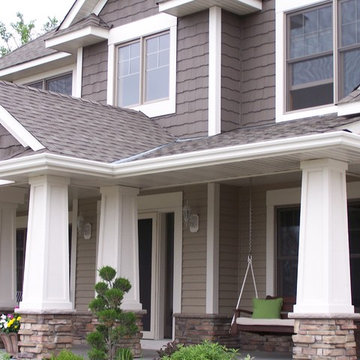
Add the Grand Royal Profile Seamless Gutters to your home for the truly customized look your home deserves. Click here to get 15% off>> http://www.gutterhelmetmn.com/freeestimate
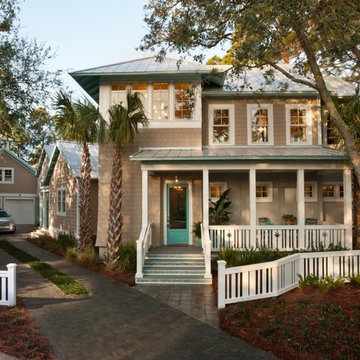
Built by Glenn Layton Homes
Design ideas for a large beach style two-storey beige exterior in Jacksonville with vinyl siding and a gable roof.
Design ideas for a large beach style two-storey beige exterior in Jacksonville with vinyl siding and a gable roof.
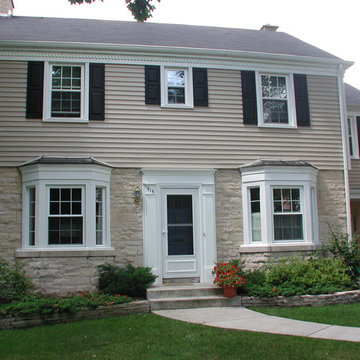
Park Ridge, IL Colonial Style Home completed by Sidng & Windows Group with Vinyl Siding in Custom Color Sherwin Williams Paint and installed Accent Trim along roofline. Also installed Pella Windows throughout the House and Fypon Shutters in Black..
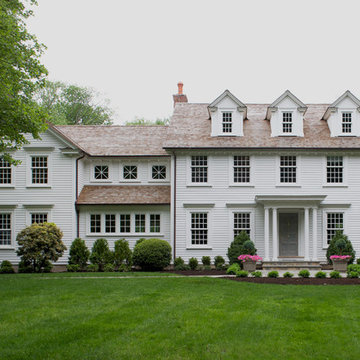
Jane Beiles Photography
Traditional three-storey white exterior in New York with vinyl siding and a gable roof.
Traditional three-storey white exterior in New York with vinyl siding and a gable roof.

Tri-Level with mountain views
Mid-sized transitional split-level blue house exterior in Other with vinyl siding, a gable roof, a shingle roof, a brown roof and board and batten siding.
Mid-sized transitional split-level blue house exterior in Other with vinyl siding, a gable roof, a shingle roof, a brown roof and board and batten siding.
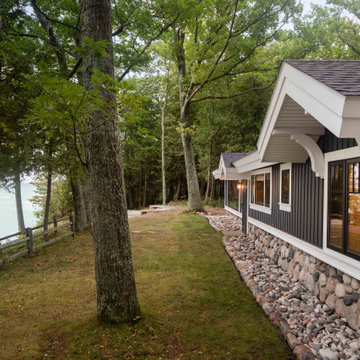
The client came to us to assist with transforming their small family cabin into a year-round residence that would continue the family legacy. The home was originally built by our client’s grandfather so keeping much of the existing interior woodwork and stone masonry fireplace was a must. They did not want to lose the rustic look and the warmth of the pine paneling. The view of Lake Michigan was also to be maintained. It was important to keep the home nestled within its surroundings.
There was a need to update the kitchen, add a laundry & mud room, install insulation, add a heating & cooling system, provide additional bedrooms and more bathrooms. The addition to the home needed to look intentional and provide plenty of room for the entire family to be together. Low maintenance exterior finish materials were used for the siding and trims as well as natural field stones at the base to match the original cabin’s charm.
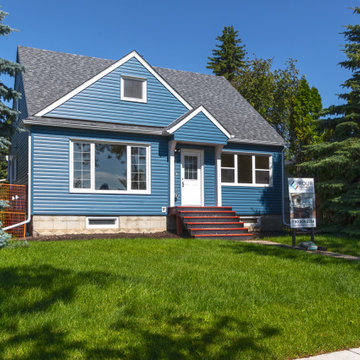
This was the another opportunity to work with one of our favorite clients on one of her projects. This time she wanted to completely revamp a recently purchased revenue property and convert it to a legal three-suiter maximizing rental income in a prime rental area close to NAIT. The mid-fifties semi-bungalow was in quite poor condition, so it was a challenging opportunity to address the various structural deficiencies while keeping the project at a reasonable budget. We gutted and opened up all three floors, removed a poorly constructed rear addition, and created three comfortable suites on the three separate floors. Compare the before and after pictures - a complete transformation!
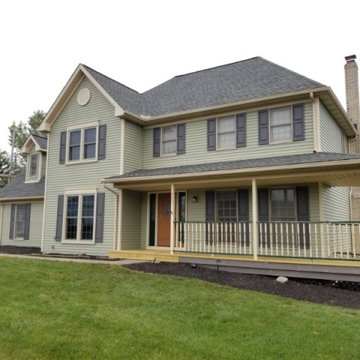
Large traditional two-storey green house exterior in Cleveland with vinyl siding.
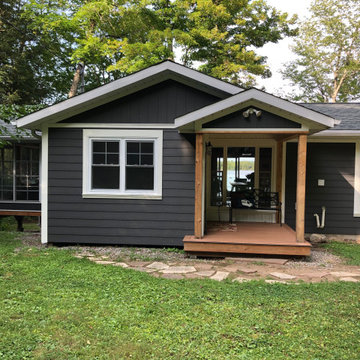
The entry porch provides a weather protected entrance to the cottage.
Design ideas for a mid-sized country one-storey grey house exterior in Toronto with vinyl siding, a gable roof and a shingle roof.
Design ideas for a mid-sized country one-storey grey house exterior in Toronto with vinyl siding, a gable roof and a shingle roof.
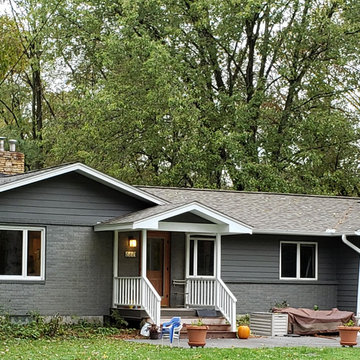
Design ideas for a mid-sized traditional one-storey grey house exterior with vinyl siding, a hip roof and a shingle roof.
Exterior Design Ideas with Vinyl Siding and Painted Brick Siding
8
