Exterior Design Ideas with Vinyl Siding
Refine by:
Budget
Sort by:Popular Today
81 - 100 of 575 photos
Item 1 of 3
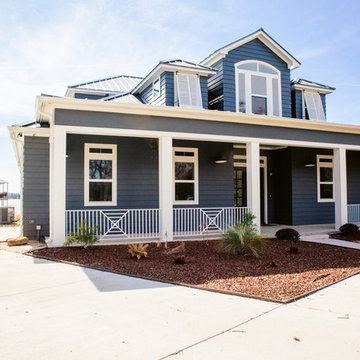
This completely custom lake home was a wonderful project working with some clients with excellent taste and aesthetic sense. Wendy was able to incorporate all they wished for in the room layout and overall design and we were delighted with the final results!
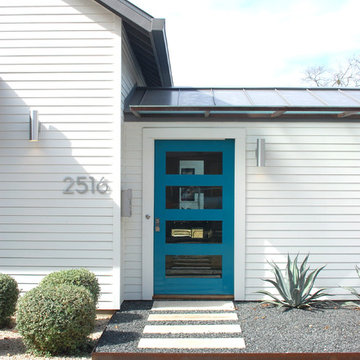
Design ideas for a mid-sized country one-storey white house exterior in Austin with vinyl siding, a gable roof and a metal roof.
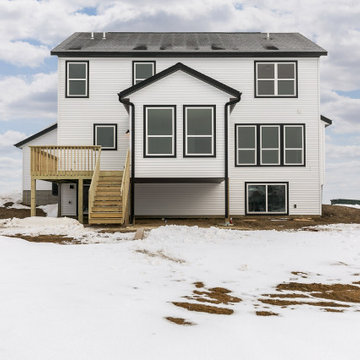
Back exterior
Photo of a transitional two-storey white house exterior in Cedar Rapids with vinyl siding, a shingle roof and a black roof.
Photo of a transitional two-storey white house exterior in Cedar Rapids with vinyl siding, a shingle roof and a black roof.
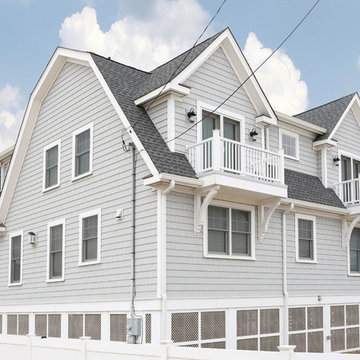
Our Princeton Architects created oversized dormers projecting out from the gambrel roof line to support the bedroom balconies with ocean views.
Tom Grimes Photography
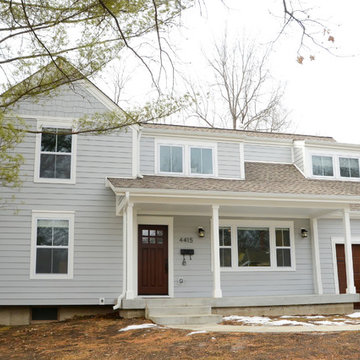
RETOUCH DESIGN-BUILD-RENOVATE
www.retouchco.com
Whole House & Addition
This typical Prairie Village ranch made a good starter home but was struggling to accommodate a growing and active family. Routine tasks like meal preparation and eating together were difficult in such tight quarters. They loved the neighborhood but wanted a house that could serve their needs for years to come. An extensive remodel and addition helped to transition this 3 bed 1-½ bath house into a 5 bed 3 bath home with room to live. Moving the stairs created stronger connections allowing for a more functional kitchen, dining, and living room. See what’s possible for your too small home.
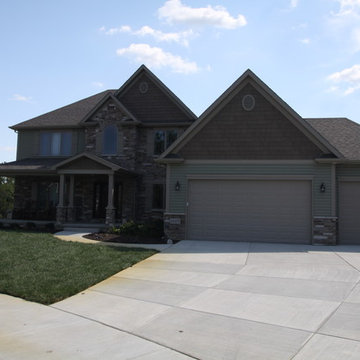
Photo of an arts and crafts two-storey green exterior in Chicago with vinyl siding and a gable roof.
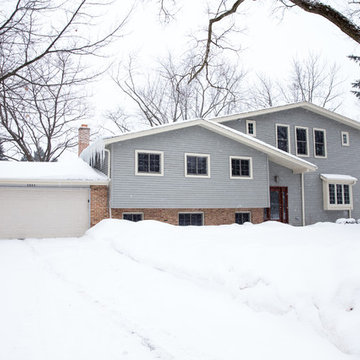
New Front Elevation
Photo by Katie Basil Photography
Inspiration for a mid-sized traditional split-level grey house exterior in Chicago with vinyl siding, a gable roof and a shingle roof.
Inspiration for a mid-sized traditional split-level grey house exterior in Chicago with vinyl siding, a gable roof and a shingle roof.
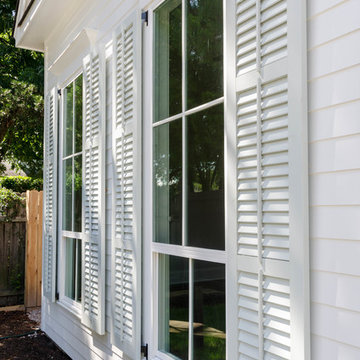
Jefferson Door supplied: windows (krestmark), interior door (Masonite), exterior doors, crown moulding, baseboards, columns (HB&G Building Products, Inc.), stair parts and door hardware. Builder: Hotard General Contracting jeffersondoor.com
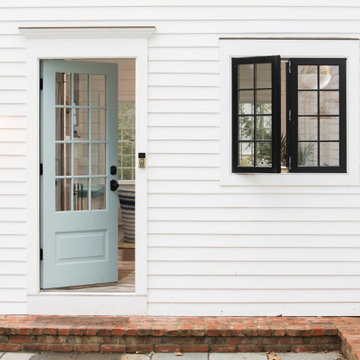
Sometimes what you’re looking for is right in your own backyard. This is what our Darien Reno Project homeowners decided as we launched into a full house renovation beginning in 2017. The project lasted about one year and took the home from 2700 to 4000 square feet.
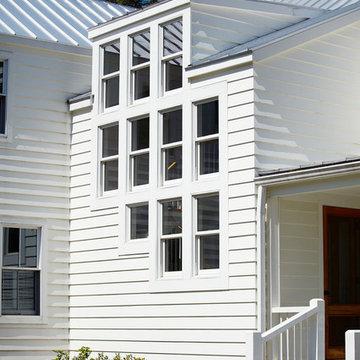
Kip Dawkins Photography
Photo of a two-storey white house exterior in Other with vinyl siding and a metal roof.
Photo of a two-storey white house exterior in Other with vinyl siding and a metal roof.
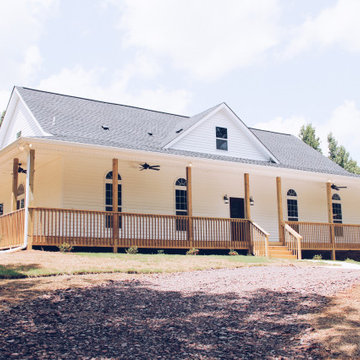
Design ideas for a country one-storey white house exterior in Birmingham with vinyl siding and a shingle roof.
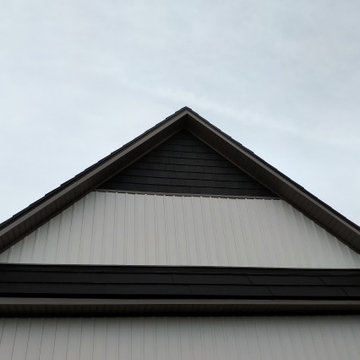
It's all about clean lines! This custom home is finished with Royal vinyl board & batten siding in White with Royal Portsmouth shakes in Ironstone in the gables for a bit of colour. For a bit of contrast, Harvard Slate soffit & fascia finishes this stunning home!
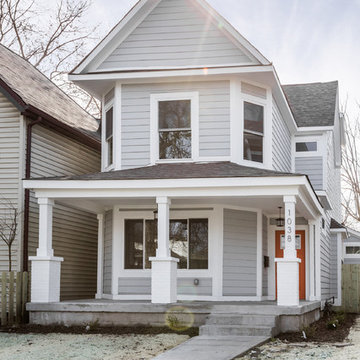
Large transitional two-storey grey house exterior in Indianapolis with vinyl siding, a hip roof and a shingle roof.
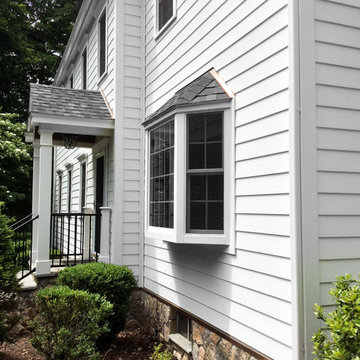
Celect 7” in Frost, Board & Batten in Frost and Trim in Frost
Inspiration for a mid-sized traditional two-storey white house exterior in New York with vinyl siding.
Inspiration for a mid-sized traditional two-storey white house exterior in New York with vinyl siding.
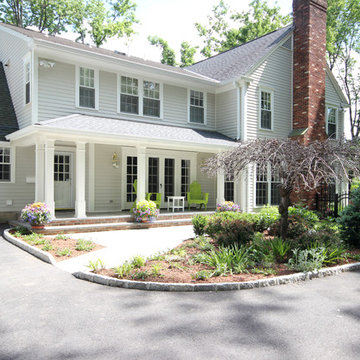
This is an example of a traditional two-storey grey exterior in New York with vinyl siding.
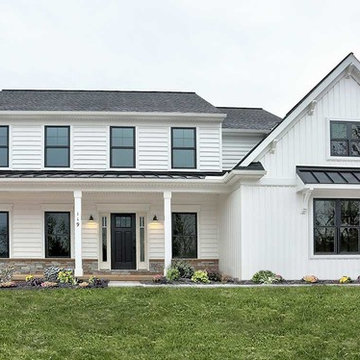
This 2-story home boasts an attractive exterior with welcoming front porch complete with decorative posts. The 2-car garage opens to a mudroom entry with built-in lockers. The open floor plan includes 9’ceilings on the first floor and a convenient flex space room to the front of the home. Hardwood flooring in the foyer extends to the powder room, mudroom, kitchen, and breakfast area. The kitchen is well-appointed with cabinetry featuring decorative crown molding, Cambria countertops with tile backsplash, a pantry, and stainless steel appliances. The kitchen opens to the breakfast area and family room with gas fireplace featuring stone surround and stylish shiplap detail above the mantle. The 2nd floor includes 4 bedrooms, 2 full bathrooms, and a laundry room. The spacious owner’s suite features an expansive closet and a private bathroom with tile shower and double bowl vanity.
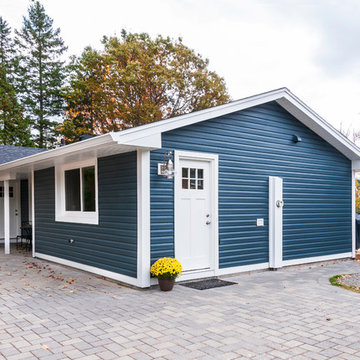
Photography by Maija Hirsimaki
Design ideas for a mid-sized traditional one-storey blue exterior in Other with vinyl siding and a gable roof.
Design ideas for a mid-sized traditional one-storey blue exterior in Other with vinyl siding and a gable roof.
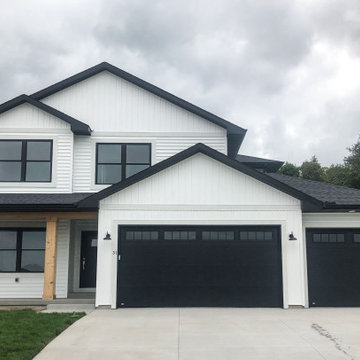
Welcome to the charm of farmhouse simplicity with elegant products to enhance the clean easy living lines. This charming 2 Story home has 4 Bedrooms on the Second floor with a generous Master Suite. Open main level has a generous kitchen, Living and dining area, walk in pantry, mud room with powder room accessibility and front office. New Construction Home
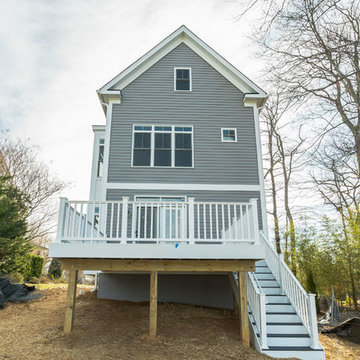
Inspiration for a mid-sized three-storey grey house exterior in DC Metro with vinyl siding, a gable roof and a shingle roof.
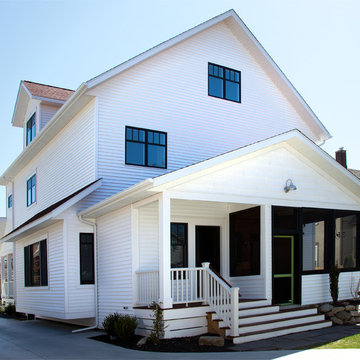
Barry Elz Photography
Photo of a mid-sized transitional three-storey white exterior in Grand Rapids with vinyl siding.
Photo of a mid-sized transitional three-storey white exterior in Grand Rapids with vinyl siding.
Exterior Design Ideas with Vinyl Siding
5