Exterior Design Ideas with Wood Siding and a Green Roof
Refine by:
Budget
Sort by:Popular Today
81 - 100 of 678 photos
Item 1 of 3
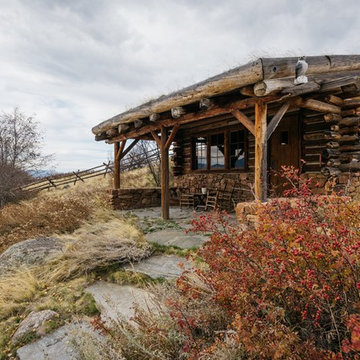
Derik Olsen Photography
Small country one-storey exterior in Other with wood siding, a gable roof and a green roof.
Small country one-storey exterior in Other with wood siding, a gable roof and a green roof.
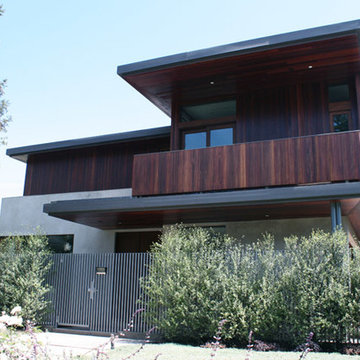
Inspiration for a large contemporary two-storey grey house exterior in Los Angeles with wood siding, a flat roof and a green roof.
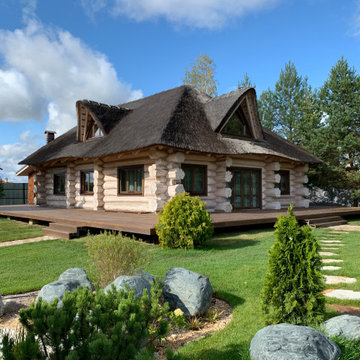
дачный дом из рубленого бревна с камышовой крышей
Inspiration for a large country two-storey beige exterior in Other with wood siding, a green roof and a clipped gable roof.
Inspiration for a large country two-storey beige exterior in Other with wood siding, a green roof and a clipped gable roof.
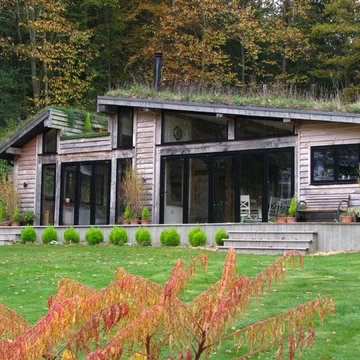
Inspiration for a country house exterior in Hampshire with wood siding, a gable roof and a green roof.
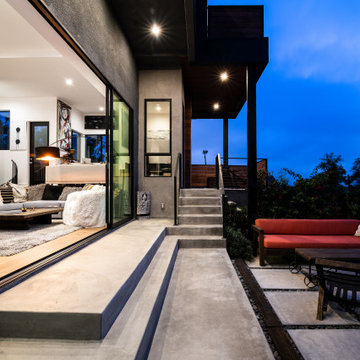
Photo of a mid-sized modern two-storey multi-coloured house exterior in Los Angeles with wood siding, a flat roof and a green roof.
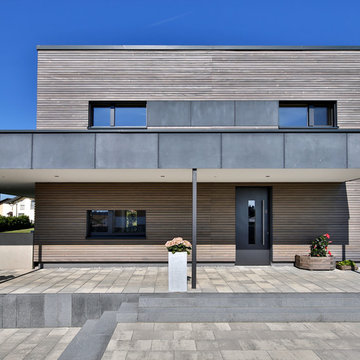
Nixdorf Fotografie
Design ideas for a large contemporary two-storey grey house exterior in Munich with wood siding, a flat roof and a green roof.
Design ideas for a large contemporary two-storey grey house exterior in Munich with wood siding, a flat roof and a green roof.
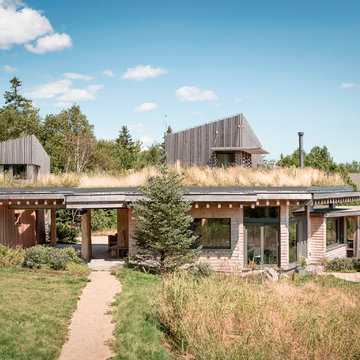
This is an example of a mid-sized scandinavian two-storey grey house exterior in Portland Maine with wood siding, a flat roof and a green roof.
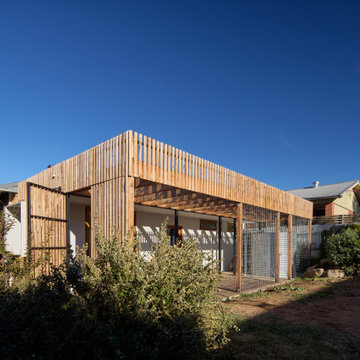
Photo of a mid-sized contemporary house exterior in Other with wood siding, a flat roof and a green roof.
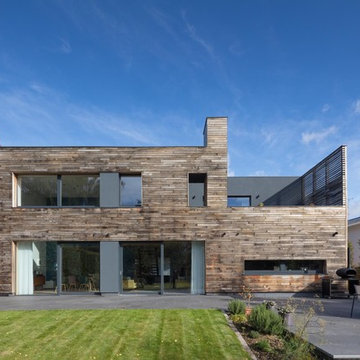
Photo of a mid-sized contemporary two-storey grey house exterior in Hertfordshire with wood siding, a flat roof and a green roof.
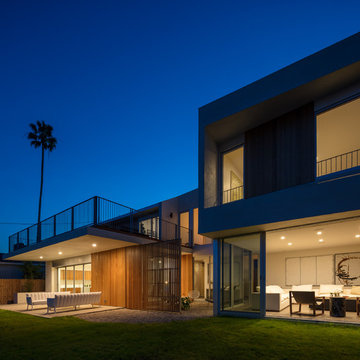
Photo of a mid-sized modern two-storey white house exterior in Los Angeles with wood siding, a flat roof and a green roof.
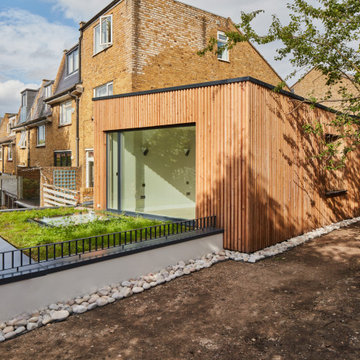
The inclusion of big openings allowed for fully integration with its surrounds and have great views. New wildflower roof.
Inspiration for a small contemporary two-storey duplex exterior in London with wood siding, a flat roof, a green roof and board and batten siding.
Inspiration for a small contemporary two-storey duplex exterior in London with wood siding, a flat roof, a green roof and board and batten siding.
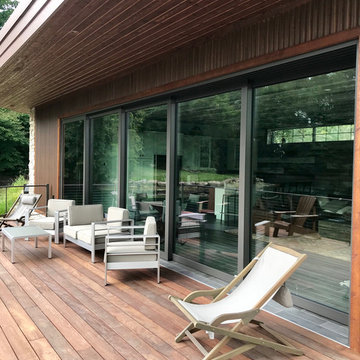
Small contemporary one-storey brown house exterior in Other with a flat roof, a green roof and wood siding.
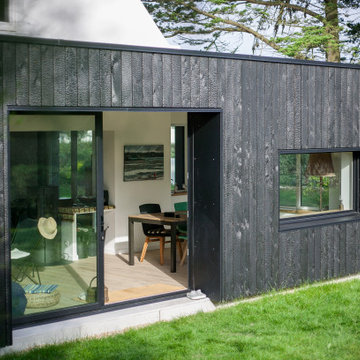
Bois brulé et pan de toiture brisé minimisant l'impact du volume de l'extension
Photo of a small beach style one-storey black house exterior in Other with wood siding, a flat roof, a green roof, a black roof and clapboard siding.
Photo of a small beach style one-storey black house exterior in Other with wood siding, a flat roof, a green roof, a black roof and clapboard siding.
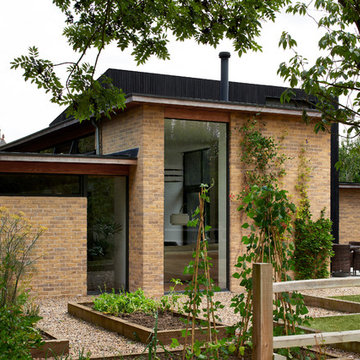
Adam Carter Photography
Inspiration for a mid-sized contemporary two-storey black house exterior in Cambridgeshire with wood siding, a flat roof and a green roof.
Inspiration for a mid-sized contemporary two-storey black house exterior in Cambridgeshire with wood siding, a flat roof and a green roof.
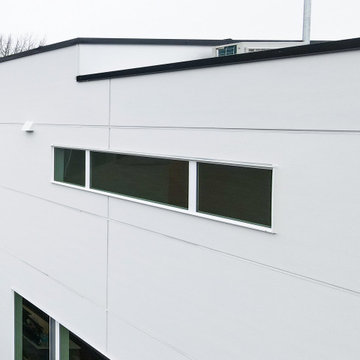
This project has Cedar channel siding with Hardie reveal siding panels.
Design ideas for a large contemporary two-storey multi-coloured apartment exterior in Seattle with wood siding, a flat roof, a green roof and a white roof.
Design ideas for a large contemporary two-storey multi-coloured apartment exterior in Seattle with wood siding, a flat roof, a green roof and a white roof.
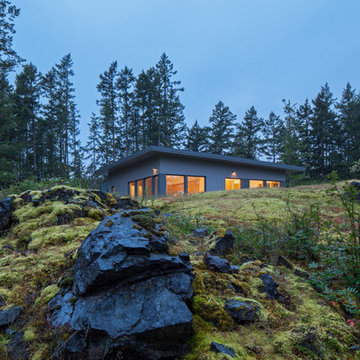
This prefabricated 1,800 square foot Certified Passive House is designed and built by The Artisans Group, located in the rugged central highlands of Shaw Island, in the San Juan Islands. It is the first Certified Passive House in the San Juans, and the fourth in Washington State. The home was built for $330 per square foot, while construction costs for residential projects in the San Juan market often exceed $600 per square foot. Passive House measures did not increase this projects’ cost of construction.
The clients are retired teachers, and desired a low-maintenance, cost-effective, energy-efficient house in which they could age in place; a restful shelter from clutter, stress and over-stimulation. The circular floor plan centers on the prefabricated pod. Radiating from the pod, cabinetry and a minimum of walls defines functions, with a series of sliding and concealable doors providing flexible privacy to the peripheral spaces. The interior palette consists of wind fallen light maple floors, locally made FSC certified cabinets, stainless steel hardware and neutral tiles in black, gray and white. The exterior materials are painted concrete fiberboard lap siding, Ipe wood slats and galvanized metal. The home sits in stunning contrast to its natural environment with no formal landscaping.
Photo Credit: Art Gray
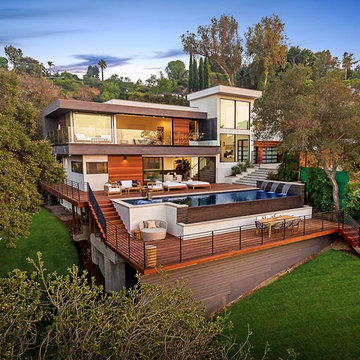
Contemporary home by Dougal Murray of Racing Green Group.
Expansive contemporary one-storey grey house exterior in Los Angeles with wood siding, a flat roof and a green roof.
Expansive contemporary one-storey grey house exterior in Los Angeles with wood siding, a flat roof and a green roof.
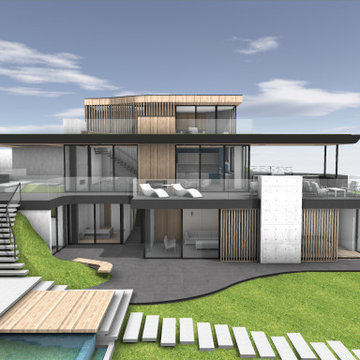
Ground-up custom residence in Malibu, CA. Three story home with various textural custom details. View oriented design with open corners and louvered accents for privacy. Green roof design.
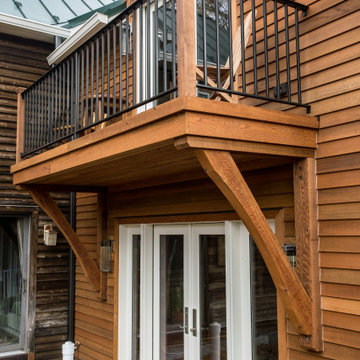
Originally a simple log cabin, this farm house had been haphazardly added on to several times over the last century.
Our task: Design/Build a new 2 story master suite/family room addition that blended and mended the "old bones" whilst giving it a sharp new look and feel.
We also rebuilt the dilapidated front porch, completely gutted and remodeled the disjointed 2nd floor including adding a much needed AC system, did some needed structural repairs, replaced windows and added some gorgeous stonework.
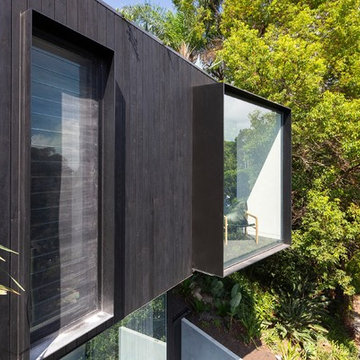
Edge Commercial Photography
Photo of a large contemporary three-storey black house exterior in Newcastle - Maitland with wood siding, a flat roof and a green roof.
Photo of a large contemporary three-storey black house exterior in Newcastle - Maitland with wood siding, a flat roof and a green roof.
Exterior Design Ideas with Wood Siding and a Green Roof
5