Exterior Design Ideas with Wood Siding and a Shed Roof
Refine by:
Budget
Sort by:Popular Today
101 - 120 of 4,542 photos
Item 1 of 3
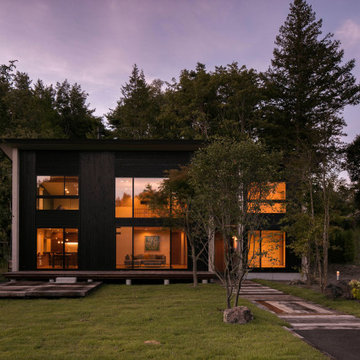
御影用水の家|菊池ひろ建築設計室 撮影 archipicture 遠山功太
Design ideas for a modern two-storey black house exterior in Other with wood siding, a shed roof and a metal roof.
Design ideas for a modern two-storey black house exterior in Other with wood siding, a shed roof and a metal roof.
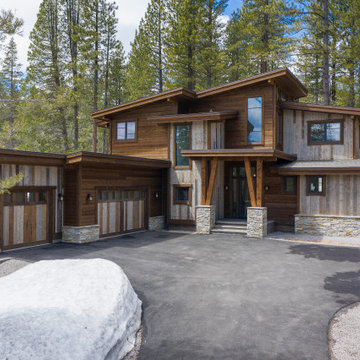
Custom Mountain Modern home designed and engineered by Dennis Dodds & Associates of Truckee, CA. Built by Steele Construction. Exterior features Trestlewood Natureaged siding, honey-silver natural ledge stone, and Sierra Pacific Windows.
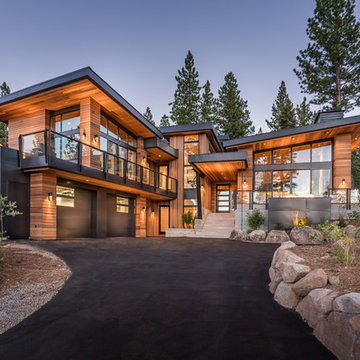
Design ideas for a contemporary two-storey brown house exterior in Sacramento with wood siding and a shed roof.
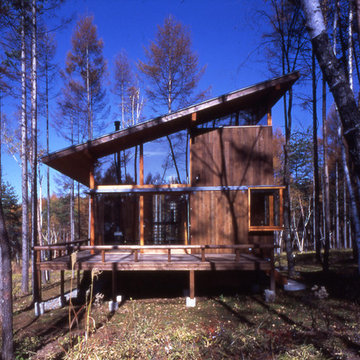
森にとけこむ別荘 撮影:平賀茂
This is an example of a contemporary brown exterior in Other with wood siding and a shed roof.
This is an example of a contemporary brown exterior in Other with wood siding and a shed roof.
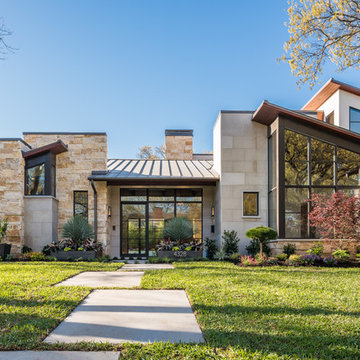
Inspiration for a large modern two-storey multi-coloured house exterior in Dallas with wood siding, a shed roof and a metal roof.
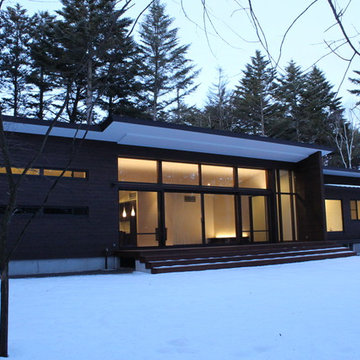
夕景
Large modern two-storey brown house exterior in Other with wood siding, a shed roof and a metal roof.
Large modern two-storey brown house exterior in Other with wood siding, a shed roof and a metal roof.
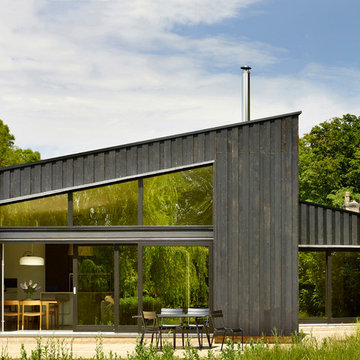
This project is a new-build house set in the grounds of a listed building in Suffolk. In discussion with the local planning department we designed the new house to be sympathetic with the agricultural buildings in the Conservation Area . The varied roof profile, charred larch cladding and sedum roof provide a ‘pared back’ and sculptural interpretation of this aesthetic. Super-insulation, triple glazing and mechanical ventilation heat recovery provide a very energy efficient building, whilst an air source heat pump and solar thermal panels ensure that there is a renewable heat source.
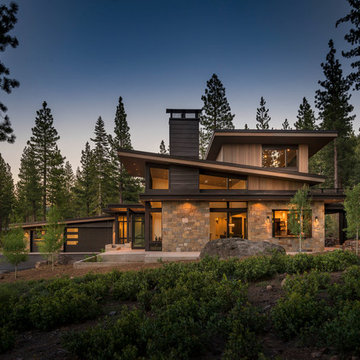
Vance Fox
Large country two-storey brown house exterior in Sacramento with wood siding, a shed roof and a metal roof.
Large country two-storey brown house exterior in Sacramento with wood siding, a shed roof and a metal roof.
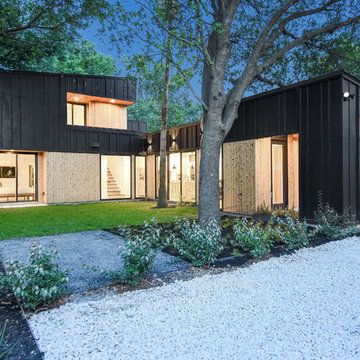
Inspiration for an industrial two-storey black house exterior in Austin with wood siding and a shed roof.
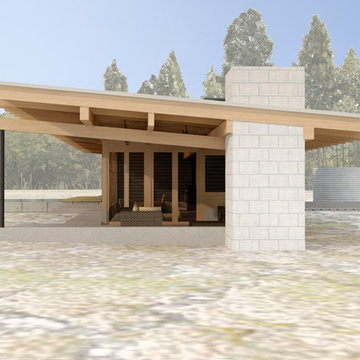
Rural vacation cabin with rainwater catchment and storage.
This is an example of a mid-sized modern one-storey black exterior in Seattle with wood siding and a shed roof.
This is an example of a mid-sized modern one-storey black exterior in Seattle with wood siding and a shed roof.
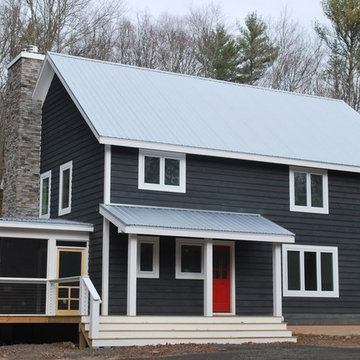
Barn 14 by CatskillFarms; photo by Charles Petersheim
Design ideas for a large country two-storey blue exterior in New York with wood siding and a shed roof.
Design ideas for a large country two-storey blue exterior in New York with wood siding and a shed roof.
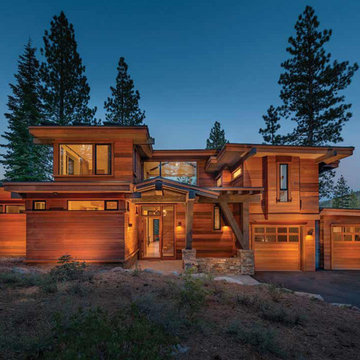
Inspiration for a large country two-storey exterior in Sacramento with wood siding and a shed roof.
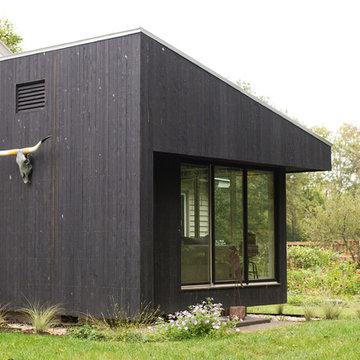
Design by Eugene Stoltzfus Architects
This is an example of a small contemporary one-storey black exterior in Other with wood siding and a shed roof.
This is an example of a small contemporary one-storey black exterior in Other with wood siding and a shed roof.
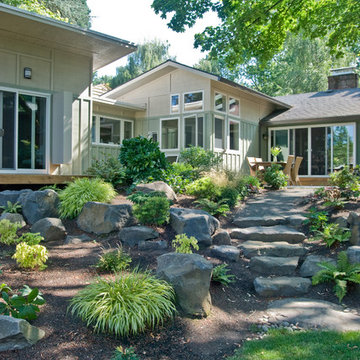
New addition and Garden stone steps
All photo's by CWR
Photo of a mid-sized midcentury one-storey green exterior in Portland with wood siding and a shed roof.
Photo of a mid-sized midcentury one-storey green exterior in Portland with wood siding and a shed roof.
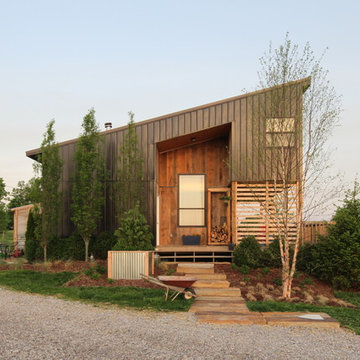
Diego Robelledo Flores
Photo of a contemporary two-storey brown exterior in Louisville with wood siding and a shed roof.
Photo of a contemporary two-storey brown exterior in Louisville with wood siding and a shed roof.
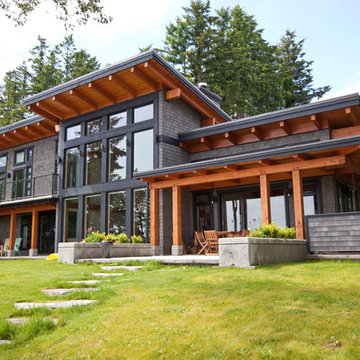
Floor to ceiling windows bring the spectacular setting to the interior of the home.
Design ideas for a contemporary grey exterior in Vancouver with wood siding and a shed roof.
Design ideas for a contemporary grey exterior in Vancouver with wood siding and a shed roof.
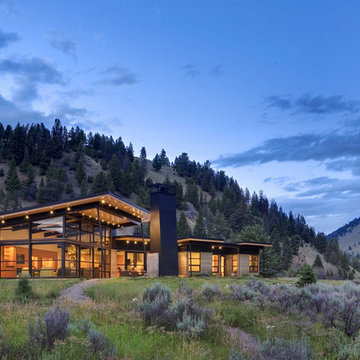
© Steve Keating Photography
Inspiration for a large contemporary one-storey exterior in Seattle with wood siding and a shed roof.
Inspiration for a large contemporary one-storey exterior in Seattle with wood siding and a shed roof.
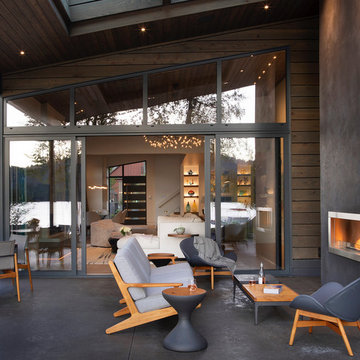
The large Lift and Slide doors placed throughout this modern contemporary home have superior sealing when closed and are easily operated, regardless of size. The “lift” function engages the door onto its rollers for effortless function. A large panel door can then be moved with ease by even a child. With a turn of the handle the door is then lowered off the rollers, locked, and sealed into the frame creating one of the tightest air-seals in the industry.
The Glo A5 double pane windows and doors were utilized for their cost-effective durability and efficiency. The A5 Series provides a thermally-broken aluminum frame with multiple air seals, low iron glass, argon filled glazing, and low-e coating. These features create an unparalleled double-pane product equipped for the variant northern temperatures of the region. With u-values as low as 0.280, these windows ensure year-round comfort.
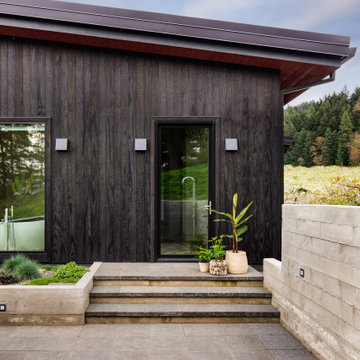
Photo of a mid-sized modern two-storey black house exterior in Portland with wood siding, a shed roof and a metal roof.
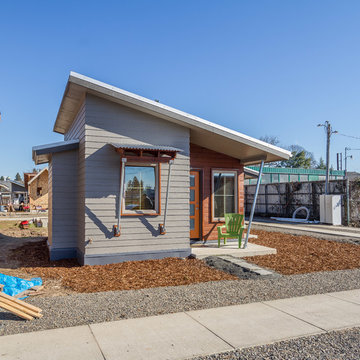
Erik Bishoff Photography
Inspiration for a small contemporary one-storey grey house exterior in Other with wood siding, a shed roof and a metal roof.
Inspiration for a small contemporary one-storey grey house exterior in Other with wood siding, a shed roof and a metal roof.
Exterior Design Ideas with Wood Siding and a Shed Roof
6