Exterior Design Ideas with Wood Siding and Shingle Siding
Refine by:
Budget
Sort by:Popular Today
221 - 240 of 1,552 photos
Item 1 of 3
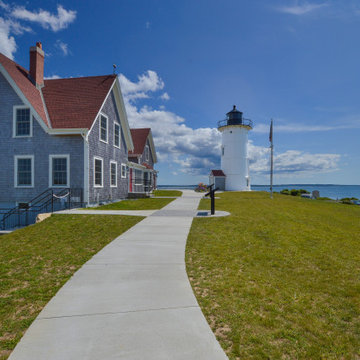
This is an example of a mid-sized beach style two-storey exterior in Boston with wood siding and shingle siding.
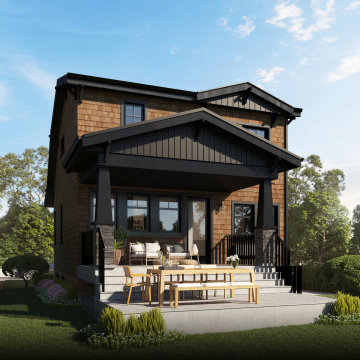
A craftsman style home with a modern take. Sleek stylish roof lines, a blend of old and new materials, and tons of windows and natural lighting to bring it all together.
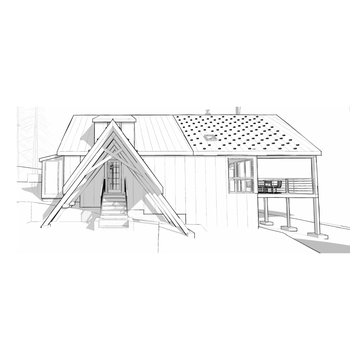
An exterior perspective of the large pitched roof and exposed beams of this cabin addition.
Photo of a mid-sized country two-storey brown house exterior in Seattle with wood siding, a gable roof, a shingle roof, a grey roof and shingle siding.
Photo of a mid-sized country two-storey brown house exterior in Seattle with wood siding, a gable roof, a shingle roof, a grey roof and shingle siding.
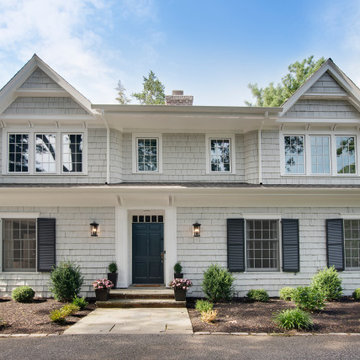
Humble and unassuming, this small cottage was built in 1960 for one of the children of the adjacent mansions. This well sited two bedroom cape is nestled into the landscape on a small brook. The owners a young couple with two little girls called us about expanding their screened porch to take advantage of this feature. The clients shifted their priorities when the existing roof began to leak and the area of the screened porch was deemed to require NJDEP review and approval.
When asked to help with replacing the roof, we took a chance and sketched out the possibilities for expanding and reshaping the roof of the home while maintaining the existing ridge beam to create a master suite with private bathroom and walk in closet from the one large existing master bedroom and two additional bedrooms and a home office from the other bedroom.
The design elements like deeper overhangs, the double brackets and the curving walls from the gable into the center shed roof help create an animated façade with shade and shadow. The house maintains its quiet presence on the block…it has a new sense of pride on the block as the AIA NJ NS Gold Medal Winner for design Excellence!
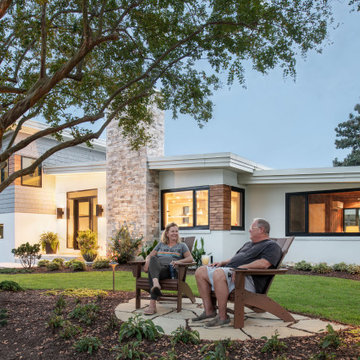
A collage of selective materials achieves a new formal pattern reflecting the rhythm of the flow behind. The vertical element, the fireplace, is highlighted with a stone veneer material to contrast with the horizontal massing of the house. The house is finished mainly with stucco and painted wood shingle. Corner windows are emphasized by being connected with a wood plank material.
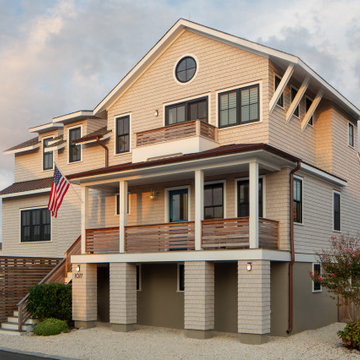
Front Elevation
This is an example of a mid-sized beach style three-storey beige house exterior in New York with wood siding, a gable roof, a brown roof and shingle siding.
This is an example of a mid-sized beach style three-storey beige house exterior in New York with wood siding, a gable roof, a brown roof and shingle siding.
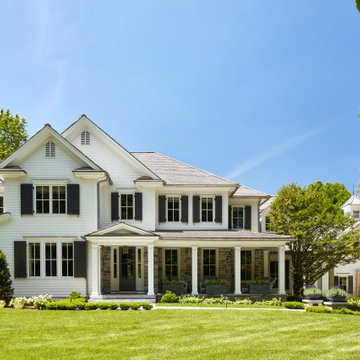
Inspiration for a large country two-storey beige house exterior in New York with wood siding, a shingle roof, a brown roof and shingle siding.
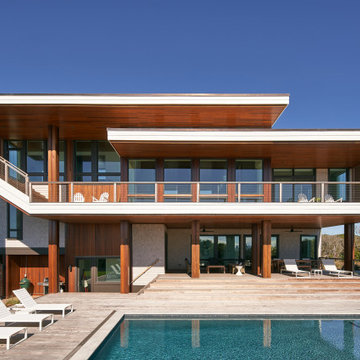
This is an example of a large modern split-level brown house exterior in Other with wood siding, a flat roof and shingle siding.
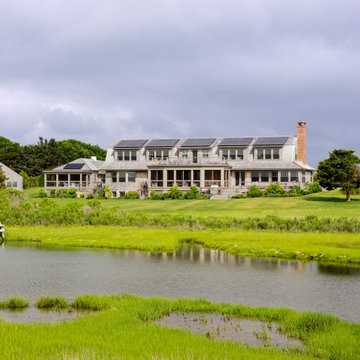
Island Cove House keeps a low profile on the horizon. On the driveway side it rambles along like a cottage that grew over time, while on the water side it is more ordered. Weathering shingles and gray-brown trim help the house blend with its surroundings. Heating and cooling are delivered by a geothermal system, and much of the electricity comes from solar panels.
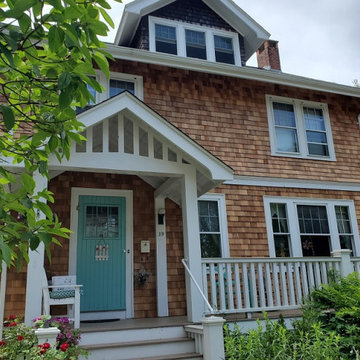
Red cedar shingle siding looks beautiful on this historic home located in the heart of the village in Fairhaven, MA.
Many homeowners choose this timeless wood siding for their homes. Here are several reasons why cedar shingles are popular:
Curb Appeal: Homeowners who prefer classic New England style will often opt for the elegance of cedar shingle siding. It’s timeless beauty can be showcased naturally with a weathered patina or be treated with clear, semi-transparant, or solid finishes.
Natural Insulator: Low-density softwoods, like cedar, are more cellular in composition in comparison to other siding materials. This makes cedar shingle siding a natural insulator which helps regulate temperatures and reduce noise.
Rot and Insect Resistant: Red cedar shingles have oils and acids that naturally repel insects and resist rot. With regular cleaning and/or treatment, this long-lasting siding will provide homeowners with a lifetime of protection and curb appeal.
Environmentally Friendly: As one of the most popular siding choices, homeowners who are conscience of their planetary footprint love red cedar because it’s a renewable resource. According to the Western Red Cedar Lumber Association, North American forests have grown by 20% since 1970 thanks to the replacement of harvested trees by lumber production companies.
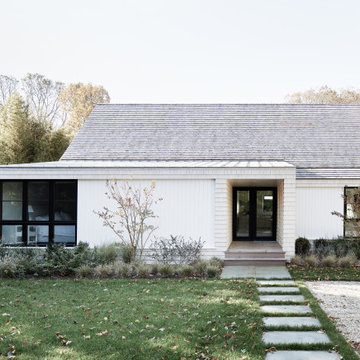
Inspiration for a mid-sized transitional two-storey white house exterior in New York with wood siding, a gable roof, a shingle roof, a white roof and shingle siding.
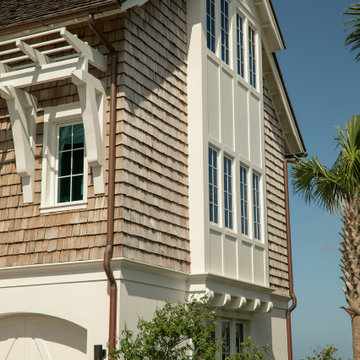
Large beach style three-storey brown house exterior in Other with wood siding, a gable roof, a shingle roof, a brown roof and shingle siding.
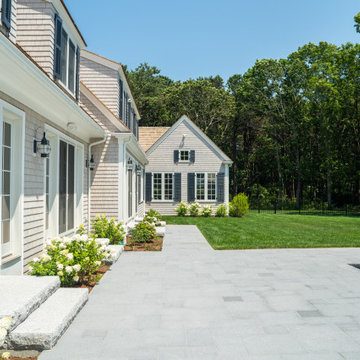
Inspiration for a large beach style two-storey white house exterior in Boston with wood siding, a gable roof, a shingle roof, a brown roof and shingle siding.
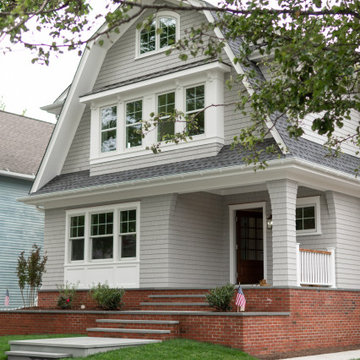
VISION AND NEEDS:
Our client came to us with a vision for their dream house for their growing family with three young children. This was their second attempt at getting the right design. The first time around, after working with an out-of-state online architect, they could not achieve the level of quality they wanted. McHugh delivered a home with higher quality design.
MCHUGH SOLUTION:
The Shingle/Dutch Colonial Design was our client's dream home style. Their priorities were to have a home office for both parents. Ample living space for kids and friends, along with outdoor space and a pool. Double sink bathroom for the kids and a master bedroom with bath for the parents. Despite being close a flood zone, clients could have a fully finished basement with 9ft ceilings and a full attic. Because of the higher water table, the first floor was considerably above grade. To soften the ascent of the front walkway, we designed planters around the stairs, leading up to the porch.
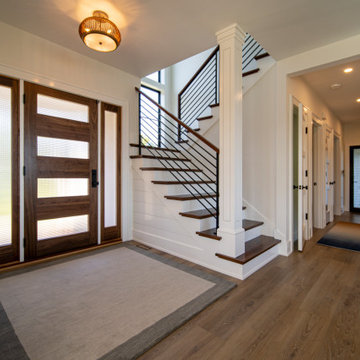
Modern shingled seaside home.
Photo of a mid-sized contemporary two-storey grey house exterior in Boston with wood siding, a gable roof, a mixed roof, a black roof and shingle siding.
Photo of a mid-sized contemporary two-storey grey house exterior in Boston with wood siding, a gable roof, a mixed roof, a black roof and shingle siding.
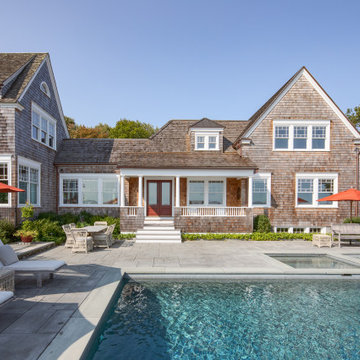
Photo of a beach style two-storey brown house exterior in Boston with wood siding, a gable roof and shingle siding.
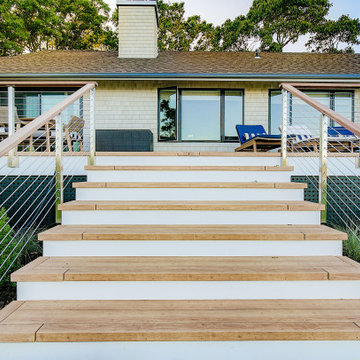
This charming ranch on the north fork of Long Island received a long overdo update. All the windows were replaced with more modern looking black framed Andersen casement windows. The front entry door and garage door compliment each other with the a column of horizontal windows. The Maibec siding really makes this house stand out while complimenting the natural surrounding. Finished with black gutters and leaders that compliment that offer function without taking away from the clean look of the new makeover. The front entry was given a streamlined entry with Timbertech decking and Viewrail railing. The rear deck, also Timbertech and Viewrail, include black lattice that finishes the rear deck with out detracting from the clean lines of this deck that spans the back of the house. The Viewrail provides the safety barrier needed without interfering with the amazing view of the water.
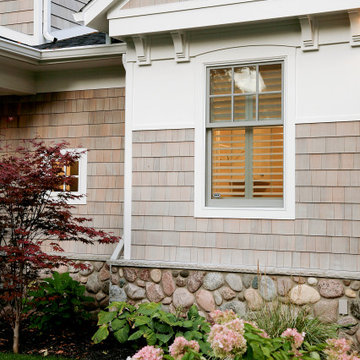
Shakertown Craftsman Shingle Panel siding. Natural cedar stained with a bleaching oil.
Design ideas for a beach style two-storey grey exterior in Seattle with wood siding and shingle siding.
Design ideas for a beach style two-storey grey exterior in Seattle with wood siding and shingle siding.
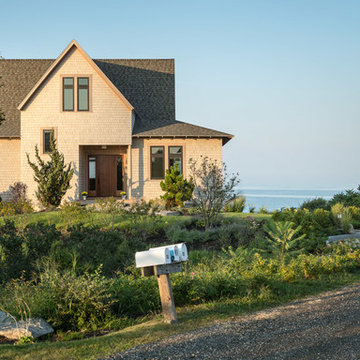
This custom architect-designed Maine home sits atop a coastal outcropping, looking out the ocean.
Inspiration for a beach style two-storey house exterior in Portland Maine with wood siding, a gable roof, a shingle roof, a black roof and shingle siding.
Inspiration for a beach style two-storey house exterior in Portland Maine with wood siding, a gable roof, a shingle roof, a black roof and shingle siding.
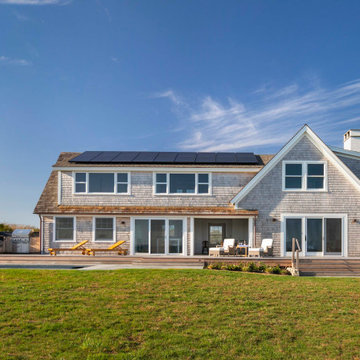
Design ideas for a beach style house exterior in Providence with wood siding, a shingle roof and shingle siding.
Exterior Design Ideas with Wood Siding and Shingle Siding
12