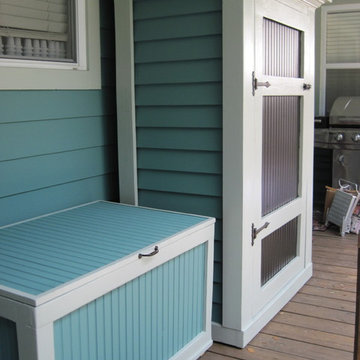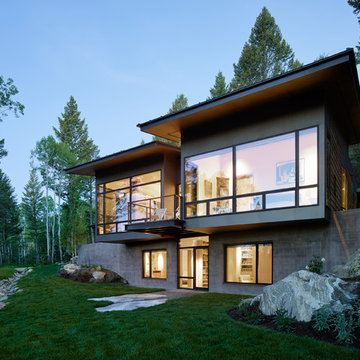Exterior Design Ideas with Wood Siding
Refine by:
Budget
Sort by:Popular Today
101 - 120 of 1,015 photos
Item 1 of 3
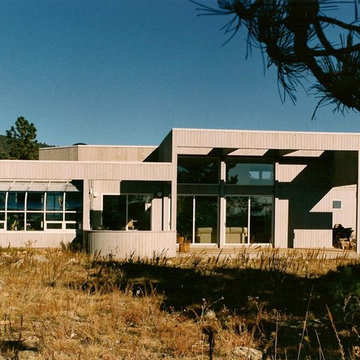
The south facade of the Johnson Residence was a new approach to passive solar design. The generous employment of glazed areas on this elevation are shaded by projecting modernist pergolas. In addition, the greenhouse seen to the left in this picture has a shading device and is separated from the main space of the home while bringing superheated air inside by natural and mechanical means. Intentional design "tricks" keep the flat roofed single story plan from looking boring with changes in roof elevation, the various shading "beams", and low walls which imply outdoor rooms projected into the landscape.
arch@jkadesign.net
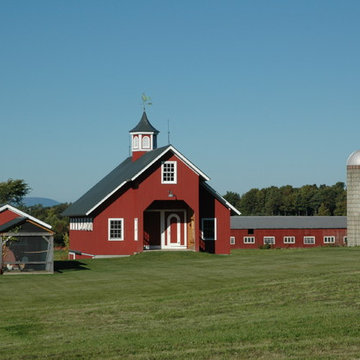
Agricultural Barn
Birdseye Design
Design ideas for a country two-storey exterior in Burlington with wood siding and a gable roof.
Design ideas for a country two-storey exterior in Burlington with wood siding and a gable roof.
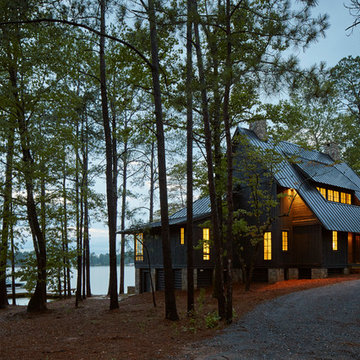
Design ideas for a large country two-storey black house exterior in Birmingham with wood siding, a gable roof and a metal roof.
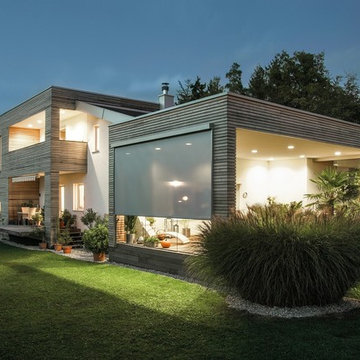
Inspiration for a large contemporary two-storey exterior in Other with wood siding and a flat roof.
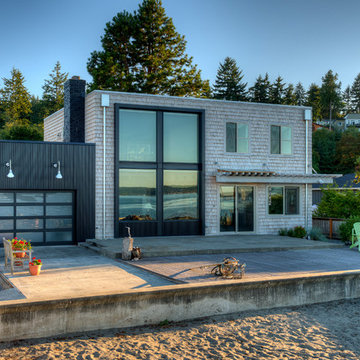
Photography by Lucas Henning.
Small contemporary two-storey house exterior in Seattle with wood siding, a flat roof and a metal roof.
Small contemporary two-storey house exterior in Seattle with wood siding, a flat roof and a metal roof.
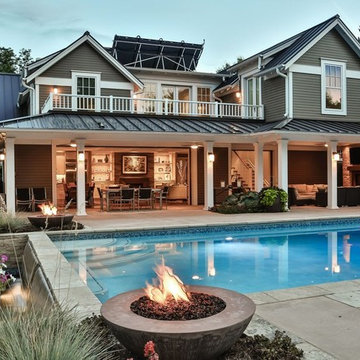
Design ideas for an expansive traditional two-storey grey exterior in Denver with a hip roof and wood siding.
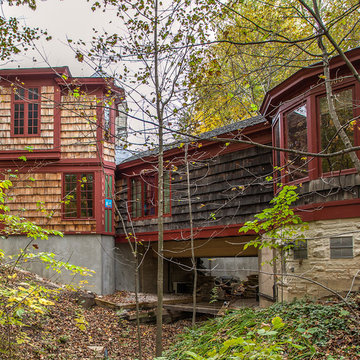
Exterior view of new addition and house spanning the creek.
Bill Meyer Photography
Inspiration for a small country two-storey brown exterior in Chicago with wood siding and a hip roof.
Inspiration for a small country two-storey brown exterior in Chicago with wood siding and a hip roof.
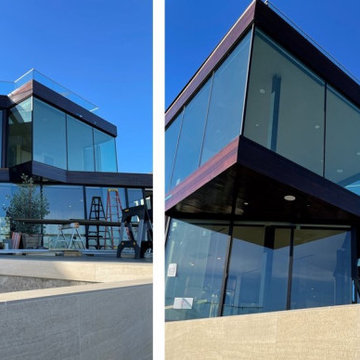
Inspiration for a large modern three-storey brown house exterior in Los Angeles with wood siding, a flat roof and board and batten siding.
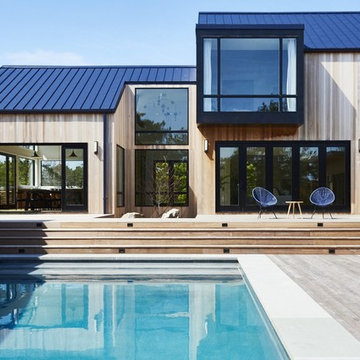
Country two-storey beige house exterior in Orange County with wood siding, a hip roof and a metal roof.
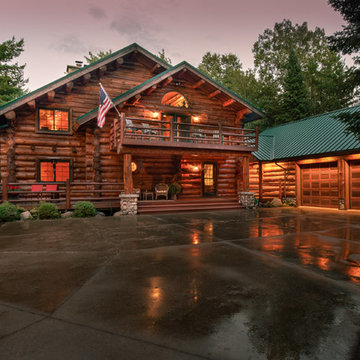
Photo of a country two-storey brown exterior in Other with wood siding, a gable roof and a metal roof.
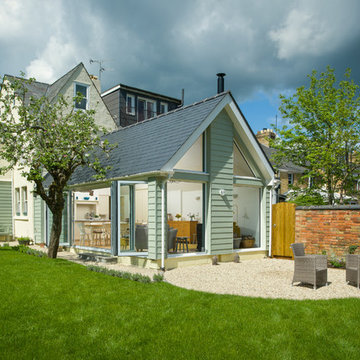
Ryan Cowan
This is an example of a large beach style three-storey blue duplex exterior in Oxfordshire with wood siding and a hip roof.
This is an example of a large beach style three-storey blue duplex exterior in Oxfordshire with wood siding and a hip roof.
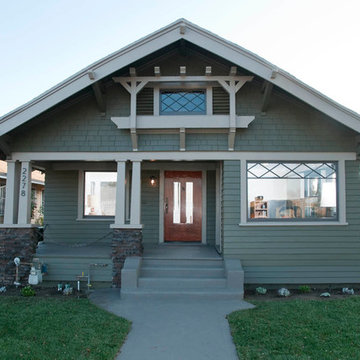
Historic restoration of a classic 1908 Craftsman bungalow in the Jefferson Park neighborhood of Los Angeles by Tim Braseth of ArtCraft Homes, completed in 2013. Originally built as a 2 bedroom 1 bath home, a previous addition added a 3rd bedroom and 2nd bath. Vintage detailing was added throughout as well as a deck accessed by French doors overlooking the backyard. Renovation by ArtCraft Homes. Staging by ArtCraft Collection. Photography by Larry Underhill.
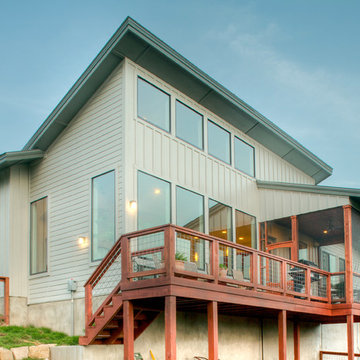
Dramatic rear with screened porch
This is an example of a mid-sized contemporary one-storey white house exterior in Austin with wood siding and a metal roof.
This is an example of a mid-sized contemporary one-storey white house exterior in Austin with wood siding and a metal roof.
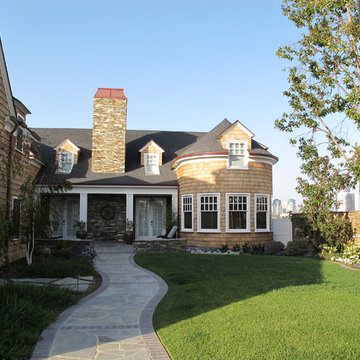
Shakertown Craftsman Shingle Panel, 7" exposure, keyway even-butt style. The cedar shingle shingle panels are finished with a clear stain.
Design ideas for a traditional exterior in San Diego with wood siding.
Design ideas for a traditional exterior in San Diego with wood siding.
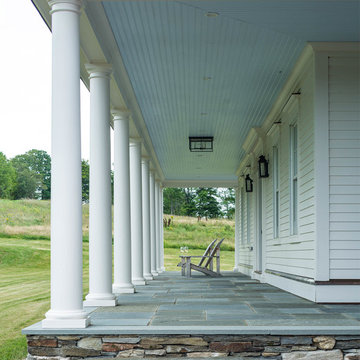
This newly construction farmhouse was inspired by the surrounding Vermont historical homes. The white doric columns, Vermont bluestone pavers and the traditional blue painted bead board ceiling create a comfortable and protected area for summer evening gatherings.
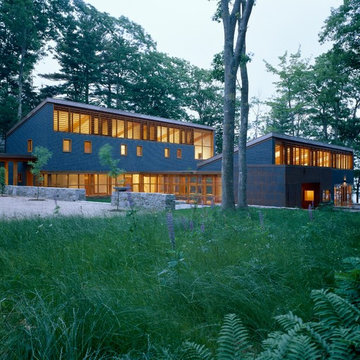
The building is comprised of three volumes, supported by a heavy timber frame, and set upon a terraced ground plane that closely follows the existing topography. Linking the volumes, the circulation path is highlighted by large cuts in the skin of the building. These cuts are infilled with a wood framed curtainwall of glass offset from the syncopated structural grid.
Eric Reinholdt - Project Architect/Lead Designer with Elliott, Elliott, Norelius Architecture
Photo: Brian Vanden Brink
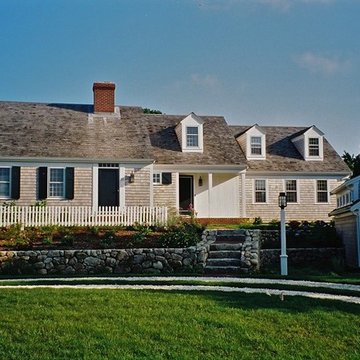
For this house overlooking a salt water pond, my clients wanted a cozy little cottage, but one with an open floor plan, large public rooms, a sizable eat-in kitchen, four bedrooms, three and a half baths, and a den. To create this big house in a small package, we drew upon the Cape Cod tradition with a series of volumes stepping back along the edge of the coastal bank. From the street the house appears as a classic half Cape, but what looks like the main house is only the master suite. The two “additions” that appear behind it contain most of the house.
The main entry is from the small farmer’s porch into a surprisingly spacious vaulted stair hall lit by a doghouse dormer and three small windows running up along the stair. The living room, dining room and kitchen are all open to each other, but defined by columns, ceiling beams and the substantial kitchen island. Large windows and glass doors at the back of the house provide views of the water.
Upstairs are three more bedrooms including a second master suite with its own fireplace. The extensive millwork, trim, interior doors, paneling, ceiling treatments, stairs, railings and cabinets were all built on site. The construction of the kitchen was the subject of an article in Fine Homebuilding magazine.

Mid-sized contemporary three-storey brown house exterior in Other with wood siding, a gable roof, a metal roof, clapboard siding and a black roof.
Exterior Design Ideas with Wood Siding
6
