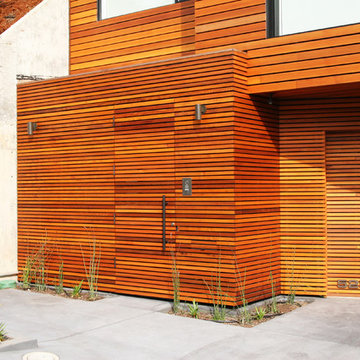Exterior Design Ideas with Wood Siding
Refine by:
Budget
Sort by:Popular Today
41 - 60 of 668 photos
Item 1 of 3
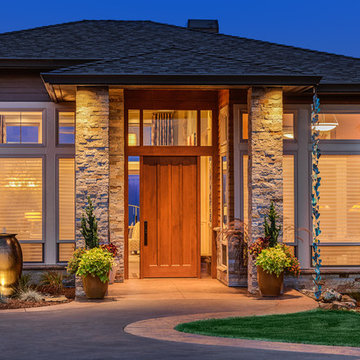
Mid-sized arts and crafts one-storey brown house exterior in Other with wood siding, a hip roof and a shingle roof.

Design ideas for a mid-sized industrial two-storey brown house exterior in Los Angeles with wood siding, a shed roof, clapboard siding and a brown roof.
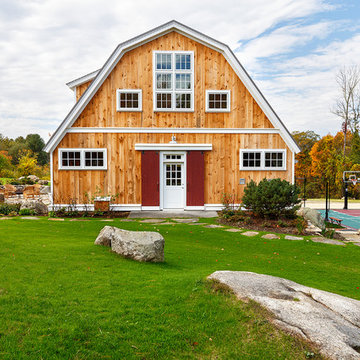
Front view of renovated barn with new front entry, landscaping, and creamery.
Inspiration for a mid-sized country two-storey beige house exterior in Boston with wood siding, a gambrel roof and a metal roof.
Inspiration for a mid-sized country two-storey beige house exterior in Boston with wood siding, a gambrel roof and a metal roof.
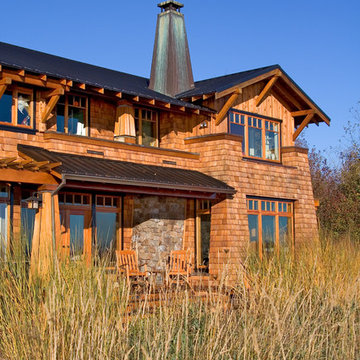
The design of this 4,000 square foot house takes queues from the Arts and Crafts movement. The house includes a number of unique spaces for the owner’s family such as music rooms, children’s homework area, guest suite and office quarters. Generous inclusion of covered porch and open patio space nestled in the beach surroundings provide a unique private environment for the outdoor spaces of the property.
Designed by BC&J Architecture.
Photography by B. Francis
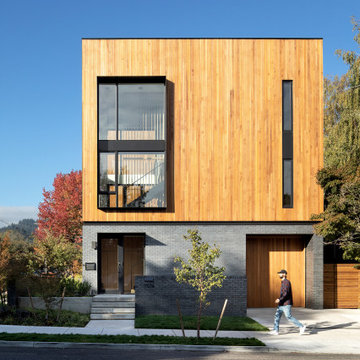
Design ideas for a modern three-storey house exterior in Portland with wood siding.
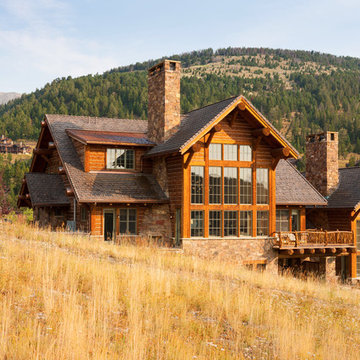
This inviting Mountain Chalet style home, has a well balanced mix of natural materials, from the wood siding, the log posts, the timber beams, and the stone work.
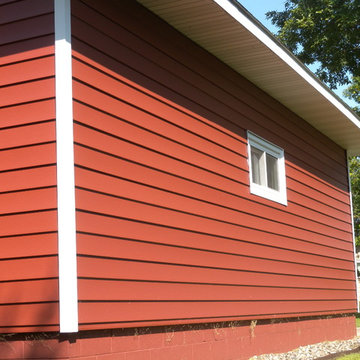
This is an example of a large traditional two-storey red house exterior in Other with wood siding, a hip roof and a shingle roof.
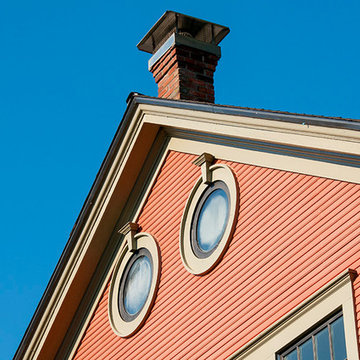
Design ideas for a mid-sized traditional two-storey red house exterior in Portland with wood siding, a gambrel roof and a shingle roof.
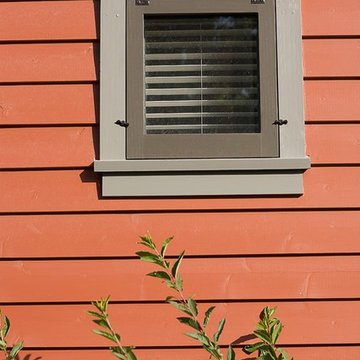
Photo by Sara Bateman
Contractor: Michael Mahaffey / Home Tech
This is an example of a mid-sized traditional two-storey red exterior in Salt Lake City with wood siding.
This is an example of a mid-sized traditional two-storey red exterior in Salt Lake City with wood siding.
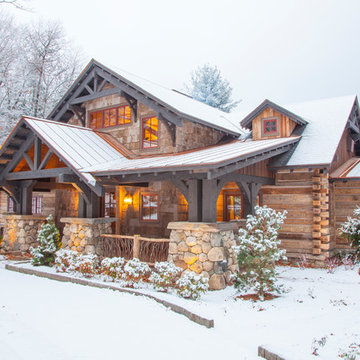
This beautiful lake and snow lodge site on the waters edge of Lake Sunapee, and only one mile from Mt Sunapee Ski and Snowboard Resort. The home features conventional and timber frame construction. MossCreek's exquisite use of exterior materials include poplar bark, antique log siding with dovetail corners, hand cut timber frame, barn board siding and local river stone piers and foundation. Inside, the home features reclaimed barn wood walls, floors and ceilings.
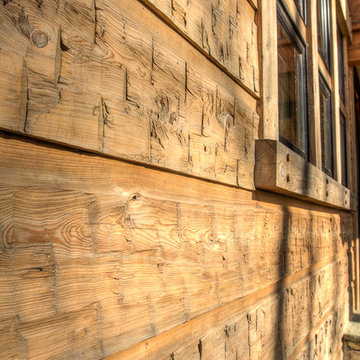
Matt Powell
Photo of an expansive country two-storey brown exterior in Charlotte with wood siding and a gable roof.
Photo of an expansive country two-storey brown exterior in Charlotte with wood siding and a gable roof.
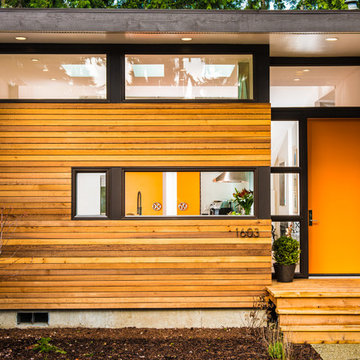
Miguel Edwards Photography
Design ideas for a mid-sized contemporary one-storey multi-coloured exterior in Seattle with wood siding and a flat roof.
Design ideas for a mid-sized contemporary one-storey multi-coloured exterior in Seattle with wood siding and a flat roof.
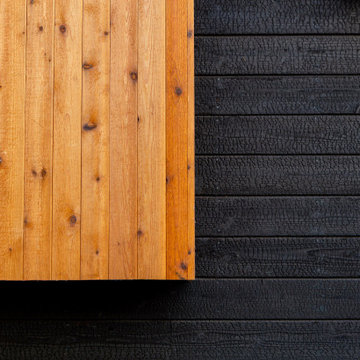
This modest yet fabulous three-story new build is a composite modern and traditional design by residential architect Willie Dean, featuring a professional music studio buildout at grade, living area on the first floor, and bedrooms upstairs. It was built by Bachelor General Contractor and is clad with an opulent volume of Suyaki highlighted with stk grade western red cedar.
Product: Suyaki 1×6 select grade shiplap
Prefinish: Ebony
Application: Residential – Exterior
SF: 2800SF
Designer: Ground Up Design Works
Builder: Bachelor General Contractor
Date: January 2018
Location: Portland, OR
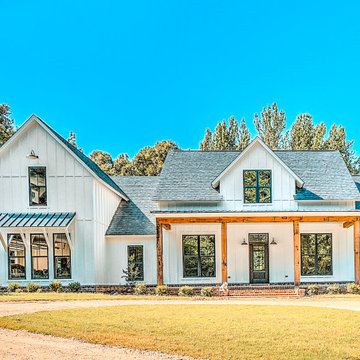
Design ideas for a country two-storey white house exterior in Other with wood siding, a shingle roof, a black roof and board and batten siding.
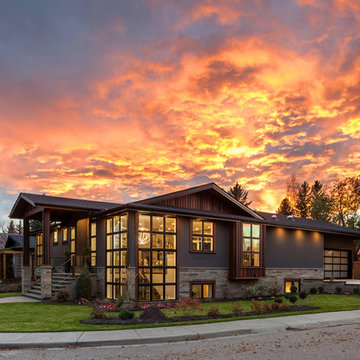
Photo of a mid-sized transitional split-level grey exterior in Calgary with wood siding and a gable roof.
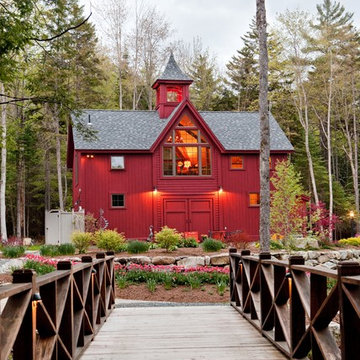
Yankee Barn Homes - Bennington Carriage House
Large country two-storey red house exterior in Manchester with wood siding, a gable roof and a shingle roof.
Large country two-storey red house exterior in Manchester with wood siding, a gable roof and a shingle roof.
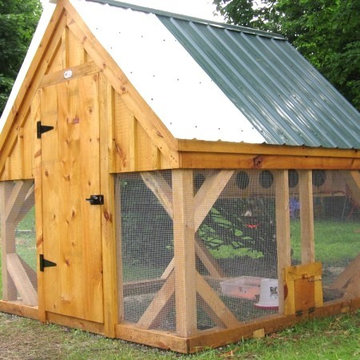
via our website product page ~ "This coop is the newest addition in our ever expanding line of Chicken shelters. The attractive little building comes complete with nesting boxes to house your chicken population. Nest box access and Egg collection has been simplified with the addition of four sliding egg doors.
This Chicken Coop is the newest addition in our ever expanding line of poultry and livestock shelters. This attractive little coop comes complete with nesting boxes to house your chicken flock. Egg collection has been simplified with the addition of four sliding egg doors. Our Chicken coops are constructed without a floor to allow the chickens to access the natural ground. In the colder months, lining the bottom of the coop with hay will keep your fowl friends comfortable.
All of our woodsheds, storage sheds, garden sheds, chicken coops, cottages and utility enclosures are built of the finest Vermont lumber and handcrafted for long life and durability. New England weather can really put a wood garden shed or cottage to the test, and Jamaica Cottage Shop’s products have proven to stand the test of time."
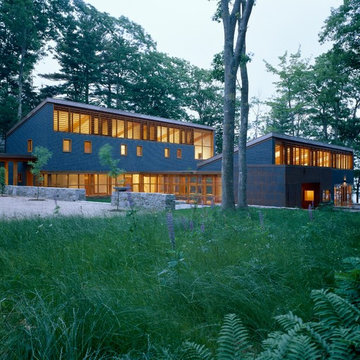
The building is comprised of three volumes, supported by a heavy timber frame, and set upon a terraced ground plane that closely follows the existing topography. Linking the volumes, the circulation path is highlighted by large cuts in the skin of the building. These cuts are infilled with a wood framed curtainwall of glass offset from the syncopated structural grid.
Eric Reinholdt - Project Architect/Lead Designer with Elliott, Elliott, Norelius Architecture
Photo: Brian Vanden Brink
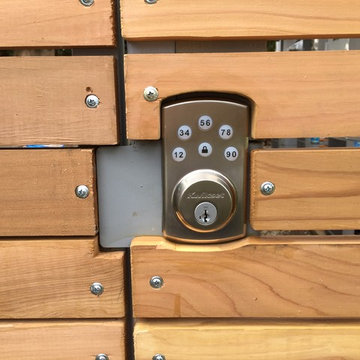
Inspiration for a mid-sized modern two-storey grey exterior in Los Angeles with wood siding.
Exterior Design Ideas with Wood Siding
3
