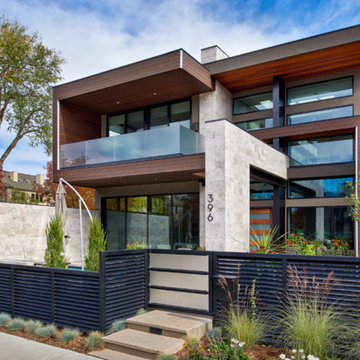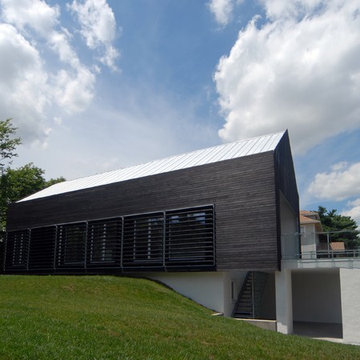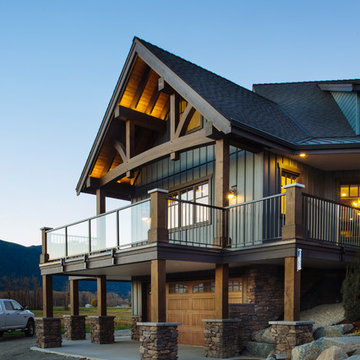Exterior Design Ideas with Wood Siding
Refine by:
Budget
Sort by:Popular Today
1 - 20 of 123 photos
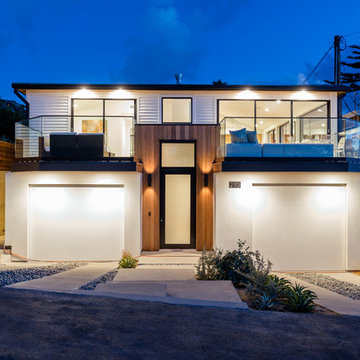
Vertical cedar, smooth stucco, clean white siding, and metal standing seam roof create a modern cottage aesthetic for curb appeal at the front exterior of this Laguna Beach home.
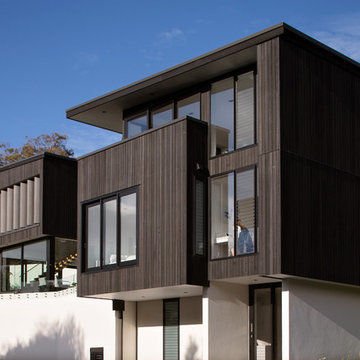
Patrick Reynolds
Photo of a mid-sized modern two-storey brown house exterior in Auckland with wood siding, a flat roof and a metal roof.
Photo of a mid-sized modern two-storey brown house exterior in Auckland with wood siding, a flat roof and a metal roof.
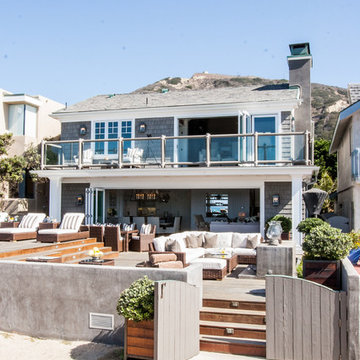
Photo of a mid-sized beach style two-storey grey house exterior in Orange County with wood siding, a gable roof and a shingle roof.
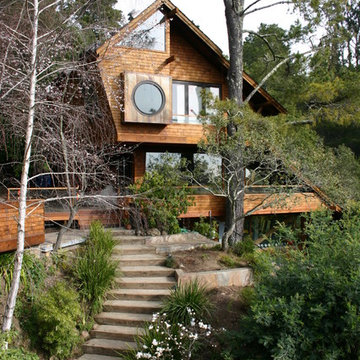
Photos - Rempe Construction
Architect - Michael Rex Associates
Design ideas for a modern exterior in San Francisco with wood siding.
Design ideas for a modern exterior in San Francisco with wood siding.
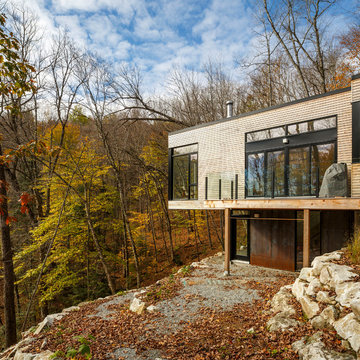
A family cottage in the Gatineau hills infused with Canadiana shifts its way over the edge of a cliff to command views of the adjacent lake. The retreat is gently embedded in the Canadian Shield; the sleeping quarters firmly set in the rock while the cantilevered family room dramatically emerges from this stone base. The modest entry visible from the road leads to an orchestrated, tranquil path entering from the forest-side of the house and moving through the space as it opens up onto the lakeside.
The house illustrates a warm approach to modernism; white oak boards wrap from wall to floor enhancing the elongated shape of the house and slabs of silver maple create the bathroom vanity. On the exterior, the main volume is wrapped with open-joint eastern white cedar while the stairwell is encased in steel; both are left unfinished to age with the elements.
On the lower level, the dormitory style sleeping quarters are again embedded into the rock. Access to the exterior is provided by a walkout from the lower level recreation room, allowing the family to easily explore nature.
Natural cooling is provided by cool air rising from the lake, passing in through the lakeside openings and out through the clerestory windows on the forest elevation. The expanse of windows engages the ephemeral foliage from the treetops to the forest floor. The softness and shadows of the filtered forest light fosters an intimate relationship between the exterior and the interior.
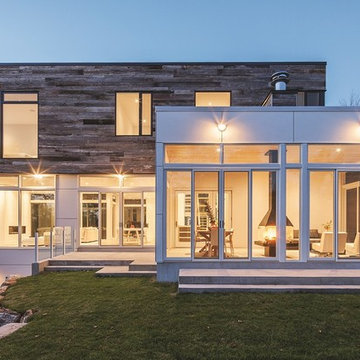
Architect: Rick Shean & Christopher Simmonds, Christopher Simmonds Architect Inc.
Photography By: Peter Fritz
“Feels very confident and fluent. Love the contrast between first and second floor, both in material and volume. Excellent modern composition.”
This Gatineau Hills home creates a beautiful balance between modern and natural. The natural house design embraces its earthy surroundings, while opening the door to a contemporary aesthetic. The open ground floor, with its interconnected spaces and floor-to-ceiling windows, allows sunlight to flow through uninterrupted, showcasing the beauty of the natural light as it varies throughout the day and by season.
The façade of reclaimed wood on the upper level, white cement board lining the lower, and large expanses of floor-to-ceiling windows throughout are the perfect package for this chic forest home. A warm wood ceiling overhead and rustic hand-scraped wood floor underfoot wrap you in nature’s best.
Marvin’s floor-to-ceiling windows invite in the ever-changing landscape of trees and mountains indoors. From the exterior, the vertical windows lead the eye upward, loosely echoing the vertical lines of the surrounding trees. The large windows and minimal frames effectively framed unique views of the beautiful Gatineau Hills without distracting from them. Further, the windows on the second floor, where the bedrooms are located, are tinted for added privacy. Marvin’s selection of window frame colors further defined this home’s contrasting exterior palette. White window frames were used for the ground floor and black for the second floor.
MARVIN PRODUCTS USED:
Marvin Bi-Fold Door
Marvin Sliding Patio Door
Marvin Tilt Turn and Hopper Window
Marvin Ultimate Awning Window
Marvin Ultimate Swinging French Door
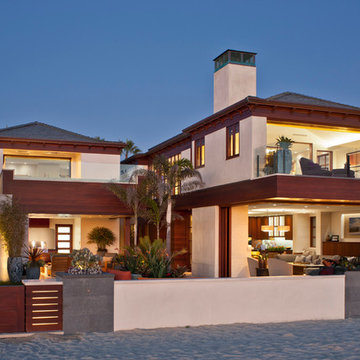
Grey Crawford Photography
Large contemporary two-storey beige exterior in Los Angeles with wood siding.
Large contemporary two-storey beige exterior in Los Angeles with wood siding.
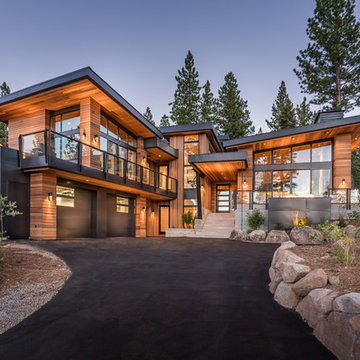
Design ideas for a contemporary two-storey brown house exterior in Sacramento with wood siding and a shed roof.
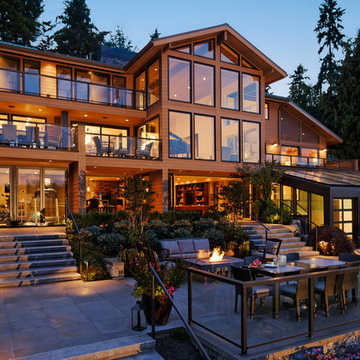
David Papazian
Design ideas for an expansive contemporary three-storey brown house exterior in Seattle with wood siding and a gable roof.
Design ideas for an expansive contemporary three-storey brown house exterior in Seattle with wood siding and a gable roof.
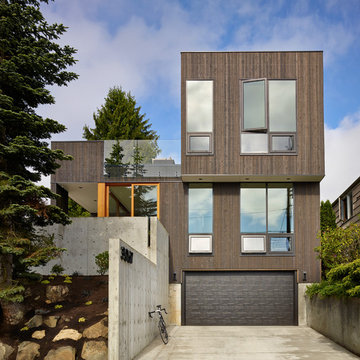
Design ideas for a contemporary exterior in Seattle with wood siding and a flat roof.
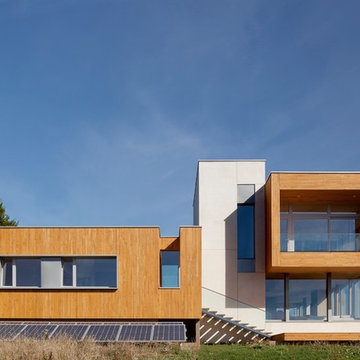
Karuna Passive House designed by Holst Architecture and built by Hammer & Hand. This high performance home meets the world's most demanding green building certifications. Photo by Jeremy Bittermann.
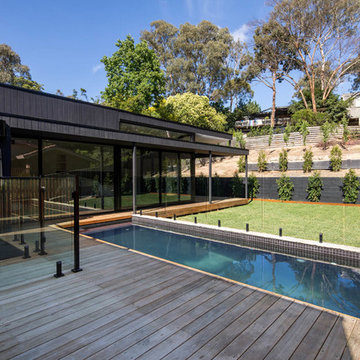
Kit Haselden
This is an example of a contemporary one-storey black house exterior in Melbourne with wood siding and a flat roof.
This is an example of a contemporary one-storey black house exterior in Melbourne with wood siding and a flat roof.
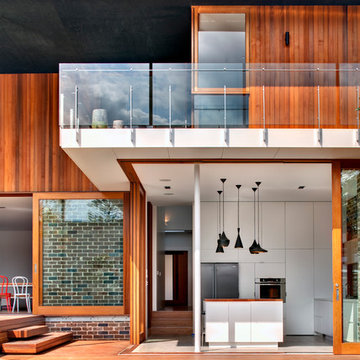
Murray Fredericks
Design ideas for a contemporary exterior in Sydney with wood siding.
Design ideas for a contemporary exterior in Sydney with wood siding.
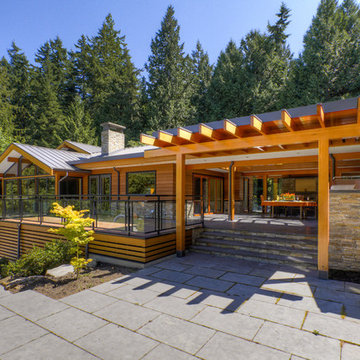
Design ideas for a contemporary two-storey exterior in Vancouver with wood siding.
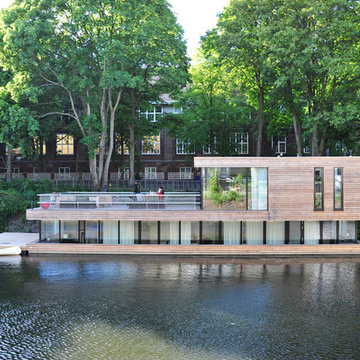
Fotograf: Martin Kunze
Inspiration for a mid-sized modern two-storey brown exterior in Hamburg with wood siding and a flat roof.
Inspiration for a mid-sized modern two-storey brown exterior in Hamburg with wood siding and a flat roof.
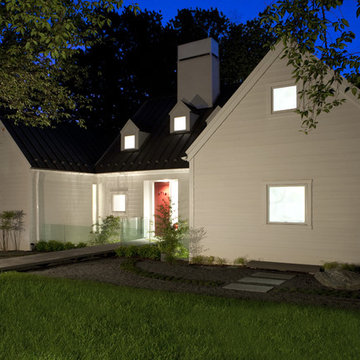
Featured in Home & Design Magazine, this Chevy Chase home was inspired by Hugh Newell Jacobsen and built/designed by Anthony Wilder's team of architects and designers. Photography by Timothy Bell
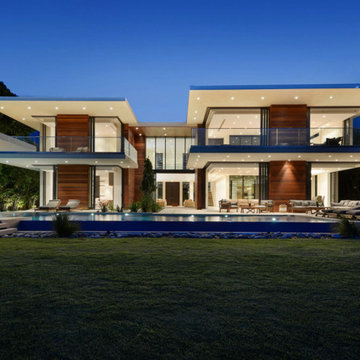
Inspiration for a contemporary two-storey exterior in Miami with wood siding and a flat roof.
Exterior Design Ideas with Wood Siding
1
