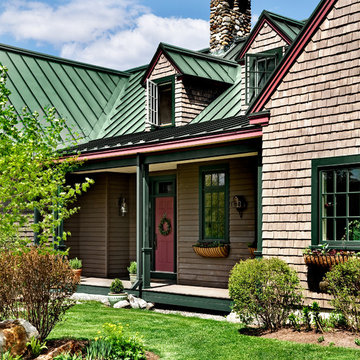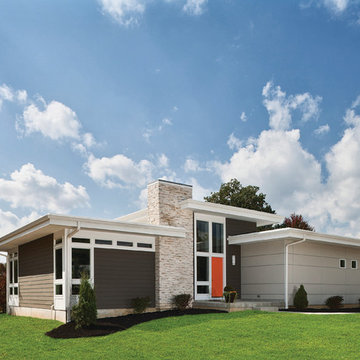Exterior Design Ideas with Wood Siding
Refine by:
Budget
Sort by:Popular Today
21 - 33 of 33 photos
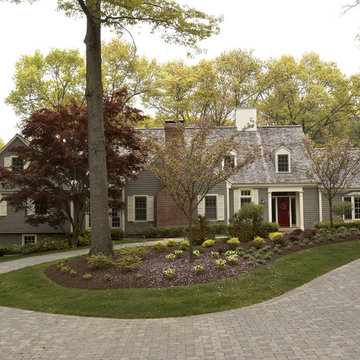
This was a remodel of a 60s contemporary home where all the existing walls were reused. The flat roof was replaced by a high gable that serves as a 2nd story in this cozy traditional home.
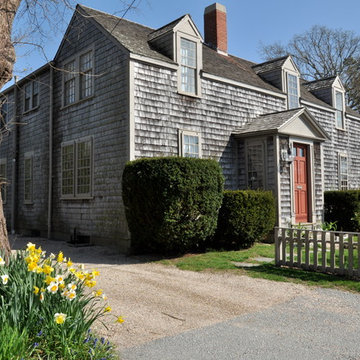
Jerry Hiam (Putney Design)
This is an example of a mid-sized traditional two-storey exterior in Boston with wood siding.
This is an example of a mid-sized traditional two-storey exterior in Boston with wood siding.
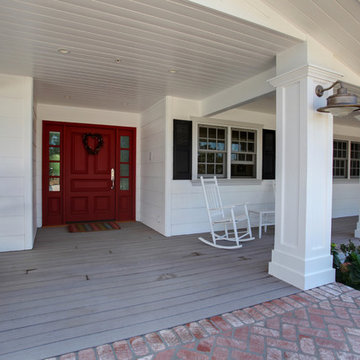
Traditional and transitional space. Complete remodel of 4500 sf country home. White cabinetry, dark wood floors.
Inspiration for a traditional exterior in San Diego with wood siding.
Inspiration for a traditional exterior in San Diego with wood siding.
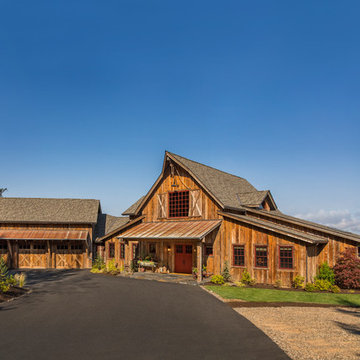
David Papazian Photography
Design ideas for a large country two-storey brown house exterior in Portland with wood siding and a shingle roof.
Design ideas for a large country two-storey brown house exterior in Portland with wood siding and a shingle roof.
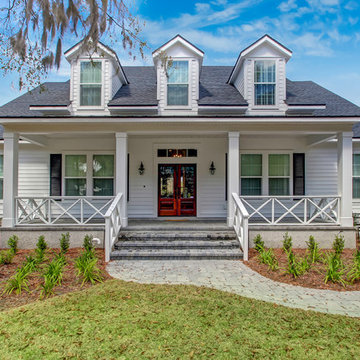
Jessie Preza Photography
Inspiration for a beach style two-storey white house exterior in Jacksonville with wood siding and a shingle roof.
Inspiration for a beach style two-storey white house exterior in Jacksonville with wood siding and a shingle roof.
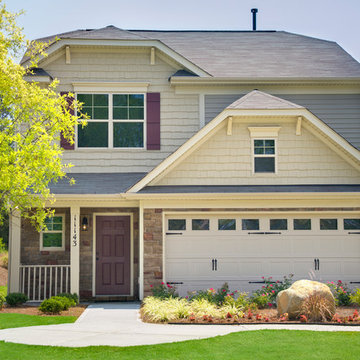
Traditional two-storey exterior in Other with wood siding and a clipped gable roof.
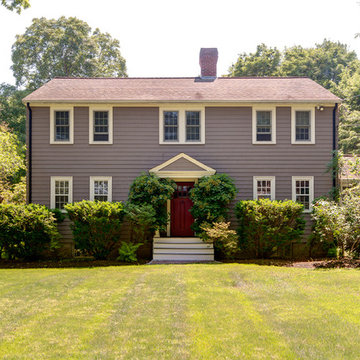
http://315concordroad.com
Charm and character prevail in this fabulous Colonial. Hardwood floors and an abundance of windows provide natural light in the open design. The adjoining dining room and family room is ideal for entertaining. The kitchen has a separate dining area and is updated with granite counter tops and stainless steel appliances. A front to back living room with a wood burning fireplace leads to a sunroom that offers privacy and views of the beautiful yard. The master suite with a walk in closet completes the second floor. Perfect for summer night gatherings is a large deck, patio and beautiful pergola on the magnificent grounds. A two car garage includes a separate entrance with an additional room designed for an art studio or workshop. Conveniently located near major commuter routes to Boston and Cambridge.
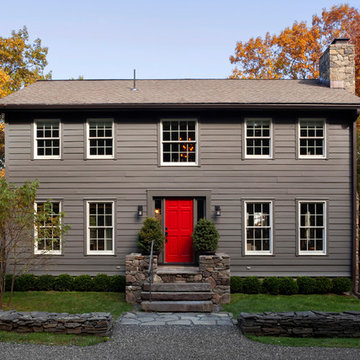
This is an example of a traditional two-storey grey house exterior in New York with wood siding, a gable roof and a shingle roof.
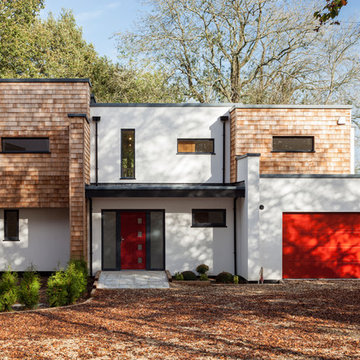
Matt Chinsal
Design ideas for a mid-sized modern two-storey white house exterior in Hampshire with wood siding and a flat roof.
Design ideas for a mid-sized modern two-storey white house exterior in Hampshire with wood siding and a flat roof.
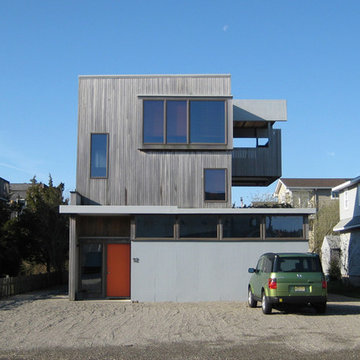
As Project Architect with Michael Ryan Architects
Design ideas for a contemporary two-storey exterior in Newark with wood siding.
Design ideas for a contemporary two-storey exterior in Newark with wood siding.
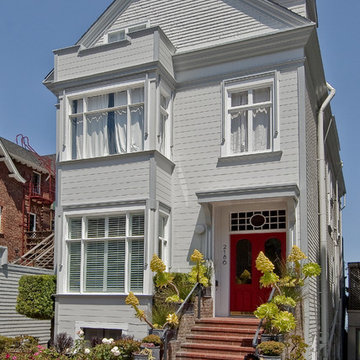
Jacob Elliott Photography
This is an example of a mid-sized contemporary three-storey exterior in San Francisco with wood siding.
This is an example of a mid-sized contemporary three-storey exterior in San Francisco with wood siding.
Exterior Design Ideas with Wood Siding
2
