Family Room Design Photos with a Metal Fireplace Surround and No TV
Sort by:Popular Today
1 - 20 of 407 photos
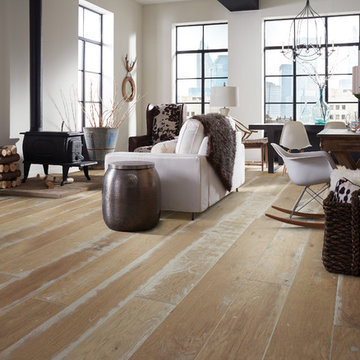
Monument Hickory in Grand Central by Shaw Floors.
This is an example of a mid-sized contemporary enclosed family room in Orange County with white walls, light hardwood floors, a wood stove, a metal fireplace surround, no tv and beige floor.
This is an example of a mid-sized contemporary enclosed family room in Orange County with white walls, light hardwood floors, a wood stove, a metal fireplace surround, no tv and beige floor.
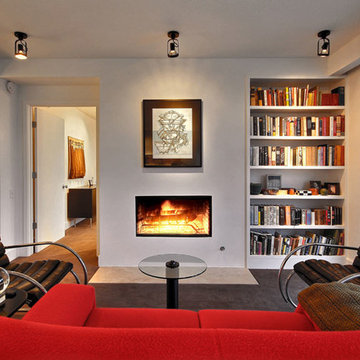
KM Pics
Inspiration for a small modern open concept family room in Atlanta with a library, white walls, a standard fireplace, no tv, a metal fireplace surround and brown floor.
Inspiration for a small modern open concept family room in Atlanta with a library, white walls, a standard fireplace, no tv, a metal fireplace surround and brown floor.
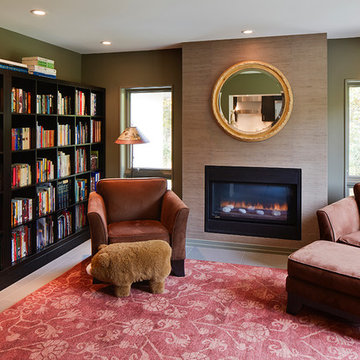
Meadowlark created a place to cuddle up with a good book. This custom home was designed and built by Meadowlark Design+Build in Ann Arbor, Michigan.
Photography by Dana Hoff Photography
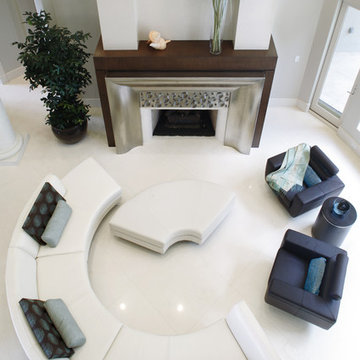
Italian modular sofa with swivel chairs. View from second floor balcony.
Design ideas for a large modern open concept family room in Atlanta with white walls, marble floors, a standard fireplace, a metal fireplace surround and no tv.
Design ideas for a large modern open concept family room in Atlanta with white walls, marble floors, a standard fireplace, a metal fireplace surround and no tv.

The interior of this spacious, upscale Bauhaus-style home, designed by our Boston studio, uses earthy materials like subtle woven touches and timber and metallic finishes to provide natural textures and form. The cozy, minimalist environment is light and airy and marked with playful elements like a recurring zig-zag pattern and peaceful escapes including the primary bedroom and a made-over sun porch.
---
Project designed by Boston interior design studio Dane Austin Design. They serve Boston, Cambridge, Hingham, Cohasset, Newton, Weston, Lexington, Concord, Dover, Andover, Gloucester, as well as surrounding areas.
For more about Dane Austin Design, click here: https://daneaustindesign.com/
To learn more about this project, click here:
https://daneaustindesign.com/weston-bauhaus
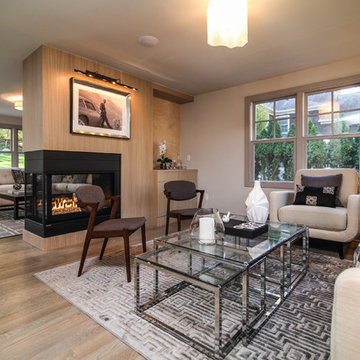
Inspiration for a mid-sized transitional open concept family room in New York with beige walls, medium hardwood floors, a two-sided fireplace, a metal fireplace surround and no tv.
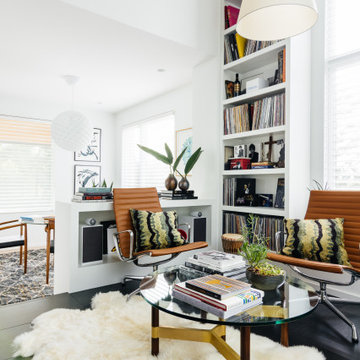
This is an example of a large midcentury open concept family room in Nashville with a library, white walls, porcelain floors, a two-sided fireplace, a metal fireplace surround, no tv and black floor.
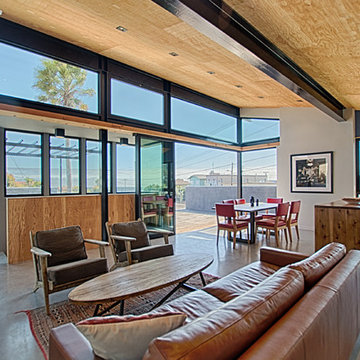
Contemporary beach house at Pleasure Point! Unique industrial design with reverse floor plan features panoramic views of the surf and ocean. 4 8' sliders open to huge entertainment deck. Dramatic open floor plan with vaulted ceilings, I beams, mitered windows. Deck features bbq and spa, and several areas to enjoy the outdoors. Easy beach living with 3 suites downstairs each with designer bathrooms, cozy family rm and den with window seat. 2 out door showers for just off the beach and surf cleanup. Walk to surf and Pleasure Point path nearby. Indoor outdoor living with fun in the sun!
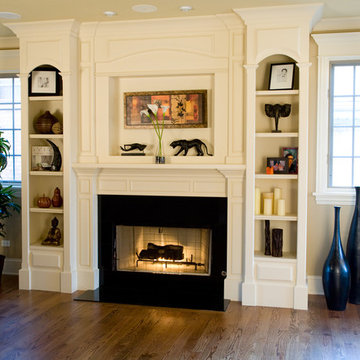
built ins/fireplace
Large traditional enclosed family room in Chicago with beige walls, medium hardwood floors, a standard fireplace, a metal fireplace surround and no tv.
Large traditional enclosed family room in Chicago with beige walls, medium hardwood floors, a standard fireplace, a metal fireplace surround and no tv.
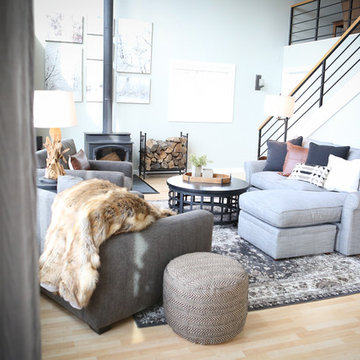
kimwiththp@arvig.net
Design ideas for a mid-sized transitional open concept family room in Other with grey walls, light hardwood floors, a wood stove, a metal fireplace surround and no tv.
Design ideas for a mid-sized transitional open concept family room in Other with grey walls, light hardwood floors, a wood stove, a metal fireplace surround and no tv.
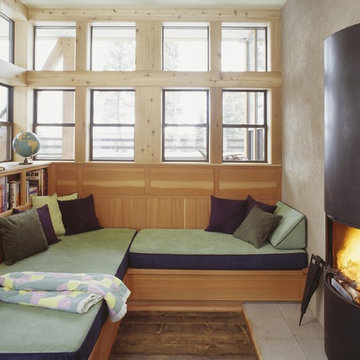
This is an example of a small country enclosed family room in Austin with beige walls, a library, a standard fireplace, a metal fireplace surround, no tv and beige floor.
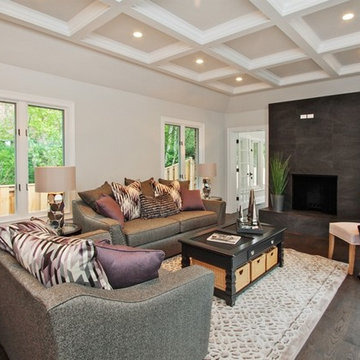
Inspiration for a mid-sized transitional open concept family room in Kansas City with dark hardwood floors, a standard fireplace, a metal fireplace surround, no tv and grey floor.
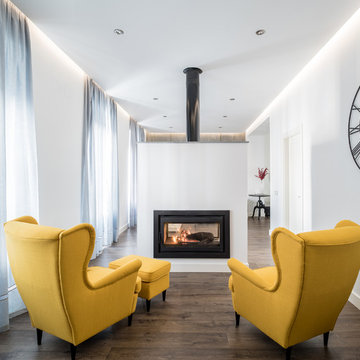
Javier Orive. Fotografía de Arquitectura
Design ideas for a mid-sized contemporary open concept family room in Seville with a library, white walls, dark hardwood floors, a two-sided fireplace, a metal fireplace surround and no tv.
Design ideas for a mid-sized contemporary open concept family room in Seville with a library, white walls, dark hardwood floors, a two-sided fireplace, a metal fireplace surround and no tv.
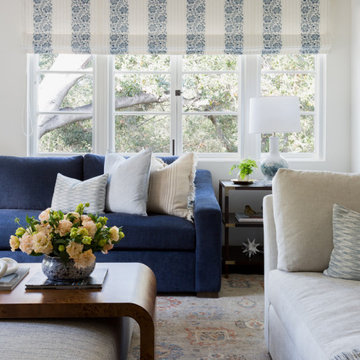
Our La Cañada studio juxtaposed the historic architecture of this home with contemporary, Spanish-style interiors. It features a contrasting palette of warm and cool colors, printed tilework, spacious layouts, high ceilings, metal accents, and lots of space to bond with family and entertain friends.
---
Project designed by Courtney Thomas Design in La Cañada. Serving Pasadena, Glendale, Monrovia, San Marino, Sierra Madre, South Pasadena, and Altadena.
For more about Courtney Thomas Design, click here: https://www.courtneythomasdesign.com/
To learn more about this project, click here:
https://www.courtneythomasdesign.com/portfolio/contemporary-spanish-style-interiors-la-canada/
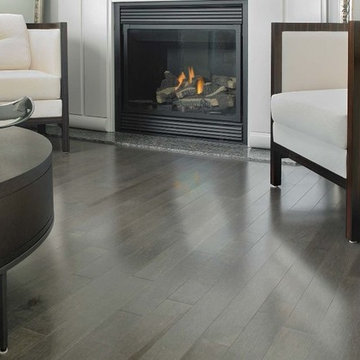
Photo of a mid-sized modern enclosed family room in Other with white walls, light hardwood floors, a standard fireplace, a metal fireplace surround, no tv and grey floor.
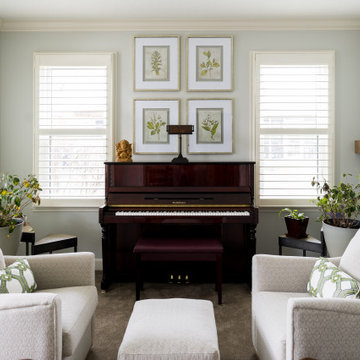
Our studio fully renovated this Eagle Creek home using a soothing palette and thoughtful decor to create a luxurious, relaxing ambience. The kitchen was upgraded with clean white appliances and sleek gray cabinets to contrast with the natural look of granite countertops and a wood grain island. A classic tiled backsplash adds elegance to the space. In the living room, our designers structurally redesigned the stairwell to improve the use of available space and added a geometric railing for a touch of grandeur. A white-trimmed fireplace pops against the soothing gray furnishings, adding sophistication to the comfortable room. Tucked behind sliding barn doors is a lovely, private space with an upright piano, nature-inspired decor, and generous windows.
---Project completed by Wendy Langston's Everything Home interior design firm, which serves Carmel, Zionsville, Fishers, Westfield, Noblesville, and Indianapolis.
For more about Everything Home, see here: https://everythinghomedesigns.com/
To learn more about this project, see here:
https://everythinghomedesigns.com/portfolio/eagle-creek-home-transformation/
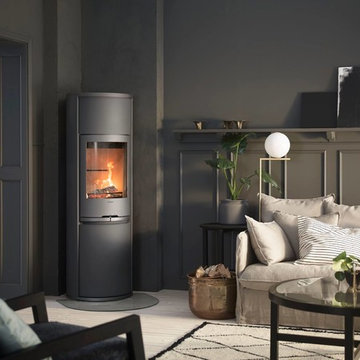
Small contemporary enclosed family room in Hanover with brown walls, light hardwood floors, a wood stove, a metal fireplace surround, no tv and beige floor.
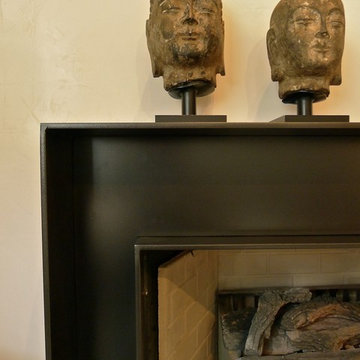
© Randall KRAMER 2013
This is an example of a mid-sized modern loft-style family room in Chicago with a standard fireplace, dark hardwood floors, beige walls, no tv and a metal fireplace surround.
This is an example of a mid-sized modern loft-style family room in Chicago with a standard fireplace, dark hardwood floors, beige walls, no tv and a metal fireplace surround.
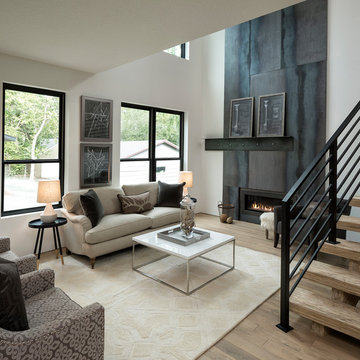
Photo of a mid-sized industrial open concept family room in Minneapolis with white walls, light hardwood floors, a ribbon fireplace, a metal fireplace surround, no tv and beige floor.
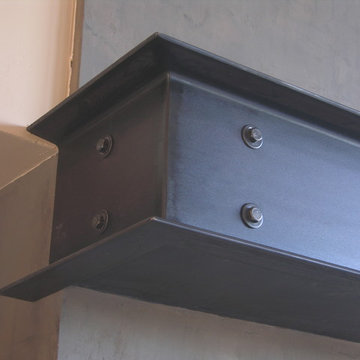
Fireplace mantle in industrial steel with blackened, hand-rubbed finish.
Photo credit -Josiah Zukowski
Inspiration for a large industrial open concept family room in Portland with no tv, grey walls, dark hardwood floors, a ribbon fireplace and a metal fireplace surround.
Inspiration for a large industrial open concept family room in Portland with no tv, grey walls, dark hardwood floors, a ribbon fireplace and a metal fireplace surround.
Family Room Design Photos with a Metal Fireplace Surround and No TV
1