Family Room
Refine by:
Budget
Sort by:Popular Today
1 - 20 of 314 photos
Item 1 of 3
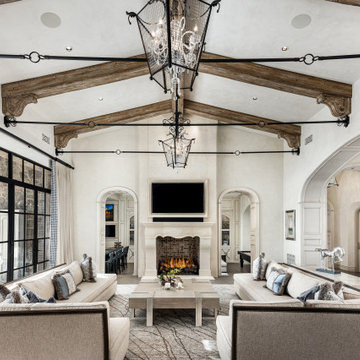
This is an example of an open concept family room in Phoenix with beige walls, dark hardwood floors, a standard fireplace, a wall-mounted tv, brown floor, exposed beam and vaulted.
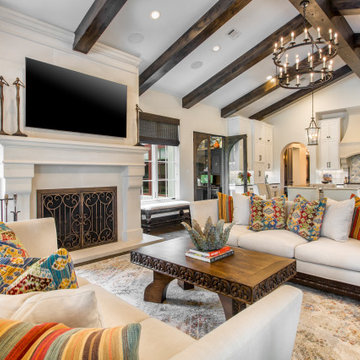
Photo of a mediterranean open concept family room in Dallas with white walls, dark hardwood floors, a standard fireplace, a wall-mounted tv, brown floor and vaulted.
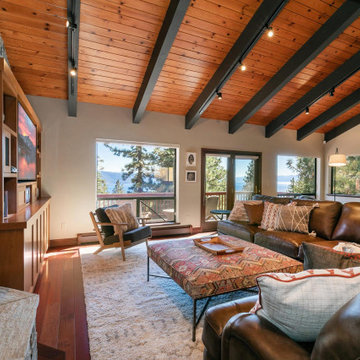
Photo of a large country family room in Other with grey walls, dark hardwood floors, a built-in media wall, brown floor, exposed beam, vaulted, wood, a standard fireplace and a stone fireplace surround.
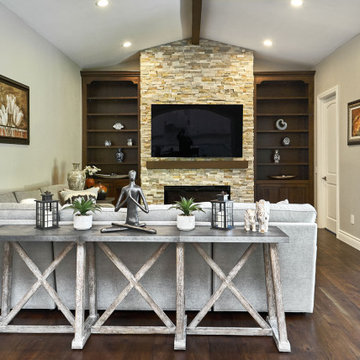
Design ideas for a large transitional open concept family room in San Francisco with grey walls, dark hardwood floors, a standard fireplace, a wall-mounted tv, brown floor and vaulted.
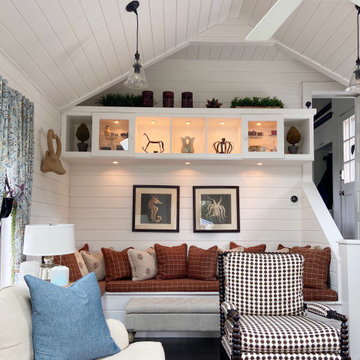
Inspiration for a large country open concept family room in Providence with white walls, dark hardwood floors, a wall-mounted tv, brown floor, vaulted and planked wall panelling.
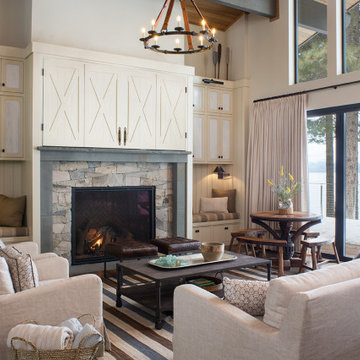
Inspiration for a beach style family room in Sacramento with white walls, dark hardwood floors, a standard fireplace, a stone fireplace surround, a concealed tv and vaulted.

Mid-sized transitional open concept family room in Philadelphia with white walls, dark hardwood floors, a standard fireplace, a stone fireplace surround, a wall-mounted tv, brown floor and vaulted.

Great room of our First Home Floor Plan. Great room is open to the kitchen, dining and porch area. Shiplap stained then painted white leaving nickel gap dark stained to coordinate with age gray ceiling.
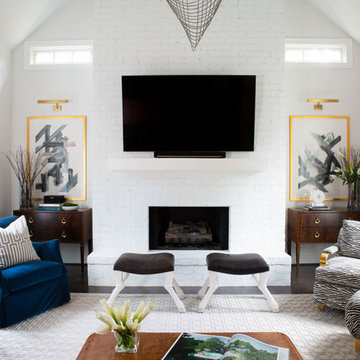
Inspiration for a transitional family room in Atlanta with white walls, dark hardwood floors, a ribbon fireplace, a brick fireplace surround, a wall-mounted tv, vaulted and brick walls.
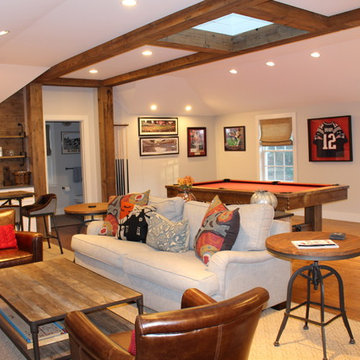
Inspiration for a mid-sized arts and crafts enclosed family room in Boston with a game room, grey walls, dark hardwood floors, brown floor, vaulted and exposed beam.

Formal Living Room converted into a game room with pool table and contemporary furniture. Chandelier, Floor Lamp and Decorative Table Lamps complete the modern makeover. White linen curtains hang full height from the white painted wood ceiling.
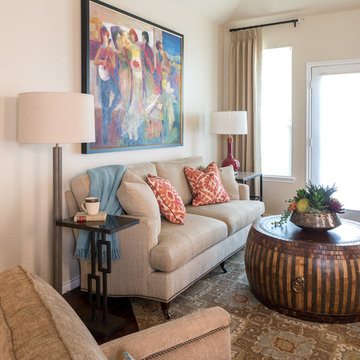
Great place to relax with a cup of coffee and a great book!
Transitional enclosed family room in Dallas with beige walls, dark hardwood floors, no fireplace, no tv, brown floor and vaulted.
Transitional enclosed family room in Dallas with beige walls, dark hardwood floors, no fireplace, no tv, brown floor and vaulted.
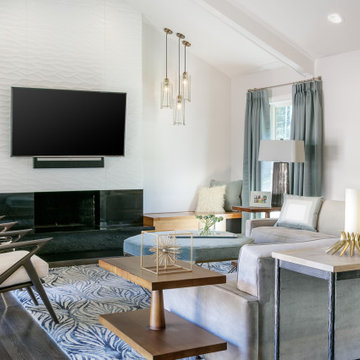
Inspiration for a large midcentury open concept family room in Kansas City with white walls, dark hardwood floors, a ribbon fireplace, a tile fireplace surround, a wall-mounted tv, brown floor and vaulted.
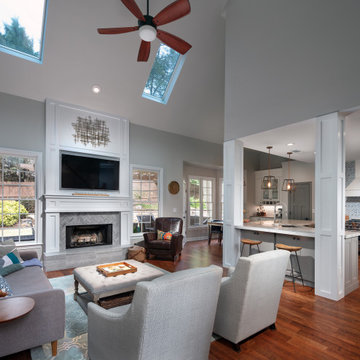
The homeowners were looking to update and increase the functionality and efficiency of their outdated kitchen and revamp their fireplace. By incorporating modern, innovative accents and numerous custom details throughout each space, our design team created a seamless and cohesive style that flows smoothly and complements one other beautifully. The remodeled kitchen features an inviting and open bar area with added seating and storage, gorgeous quartz countertops, custom built-in beverage station, stainless steel appliances and playful chevron mosaic backsplash. The fireplace surround consists of a honed chevron limestone mosaic and limestone hearth tile maintaining the clean lines and neutral color scheme used throughout the home ensuring all elements blend perfectly.
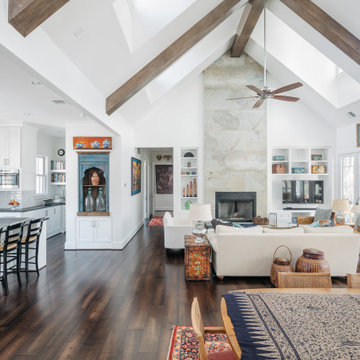
Design ideas for a country family room in Houston with white walls, dark hardwood floors, a standard fireplace, a stone fireplace surround and vaulted.
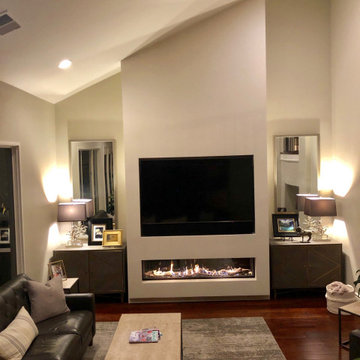
Remodeled dated fireplace and created alcoves for furniture. Recessed T.V. and new programmable fireplace insert.
This is an example of a mid-sized modern enclosed family room in San Francisco with grey walls, dark hardwood floors, a standard fireplace, a plaster fireplace surround, a built-in media wall, brown floor and vaulted.
This is an example of a mid-sized modern enclosed family room in San Francisco with grey walls, dark hardwood floors, a standard fireplace, a plaster fireplace surround, a built-in media wall, brown floor and vaulted.
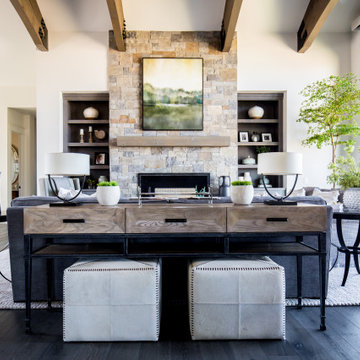
Stunning great room quipped with large windows, a beautifully vaulted ceiling, and a stone mantle and fireplace. This space features upholstered seating and sleek metal framed furniture, and beautifully accented with potted plants.
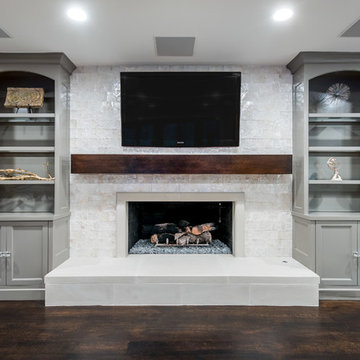
Large modern open concept family room in Dallas with grey walls, dark hardwood floors, a standard fireplace, a stone fireplace surround, a wall-mounted tv, brown floor and vaulted.
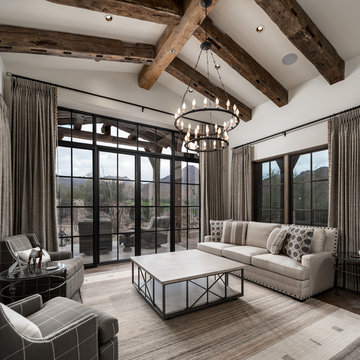
We love this casita family room, featuring double entry doors, exposed beams, and custom window treatments. Beige and slate upholstered seating adds comfort for all guests.
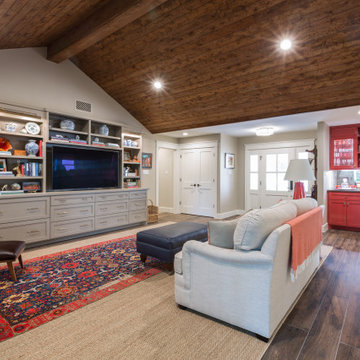
Transitional open concept family room in Austin with beige walls, dark hardwood floors, a built-in media wall, brown floor, vaulted and wood.
1