First Floor Deck Design Ideas
Refine by:
Budget
Sort by:Popular Today
41 - 60 of 1,376 photos
Item 1 of 3
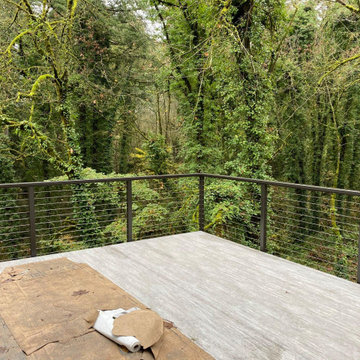
New residence under construction on sloping wooded lot: view from deck.
Mid-sized contemporary backyard and first floor deck in Portland with no cover and metal railing.
Mid-sized contemporary backyard and first floor deck in Portland with no cover and metal railing.
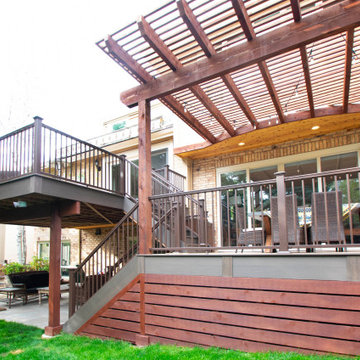
Multi level Deckorators Vista composite deck with Preferred Georgian railing. Rough sawn cedar pergola. Integrated low voltage rail lighting.
Inspiration for a mid-sized transitional backyard and first floor deck in Denver with a pergola and metal railing.
Inspiration for a mid-sized transitional backyard and first floor deck in Denver with a pergola and metal railing.
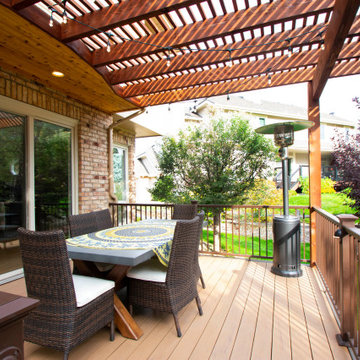
Multi level Deckorators Vista composite deck with Preferred Georgian railing. Rough sawn cedar pergola. Integrated low voltage rail lighting.
Mid-sized transitional backyard and first floor deck in Denver with a pergola and metal railing.
Mid-sized transitional backyard and first floor deck in Denver with a pergola and metal railing.
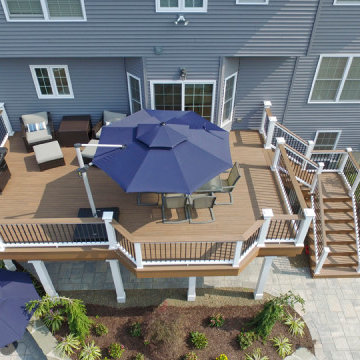
It started with a phone call inquiring about doing a basic deck remodel. When Chris Kehoe arrived on site to learn more about the home layout, budget, and timeline for the homeowners, it became clear that there was far more to the story.
The family was looking for more than just a deck replacement. They were looking to rebuild an outdoor living space that fit lifestyle. There was so much more than what you can input into a contact form that they were considering when reaching out to Orange County Deck Co. They were picturing their dream outdoor living space, which included:
- an inviting pool area
- stunning hardscape to separate spaces
- a secure, maintenance-free second level deck to improve home flow
- space under the deck that could double as hosting space with cover
- beautiful landscaping to enjoy while they sipped their glass of wine at sunset
Here’s how our team took this homeowner’s outdoor living space dreams and turned them into a reality.
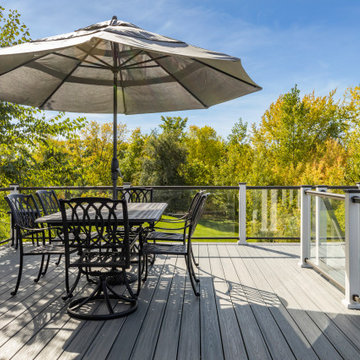
Trex Trandscend Island MisTrext decking was chosen to match the house color. Our client has a beautiful backyard with a pool So Afco 150 series railing was installed with the glass panels to enjoy the amazing views. Trex Rain Escape drainage system was installed to utilize the under deck space during inclement weather. We used Palram PVC to wrap the posts with multiple levels of detail as well as the arches. Low voltage lighting adds the early evening ambiance to the deck.
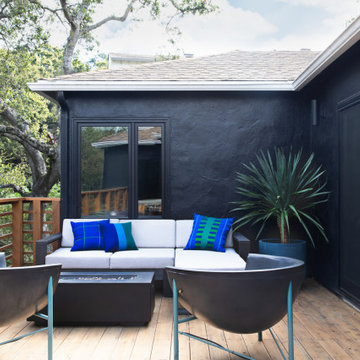
This smart home was designed by our Oakland studio with bright color, striking artwork, and sleek furniture.
---
Designed by Oakland interior design studio Joy Street Design. Serving Alameda, Berkeley, Orinda, Walnut Creek, Piedmont, and San Francisco.
For more about Joy Street Design, click here:
https://www.joystreetdesign.com/
To learn more about this project, click here:
https://www.joystreetdesign.com/portfolio/oakland-urban-tree-house
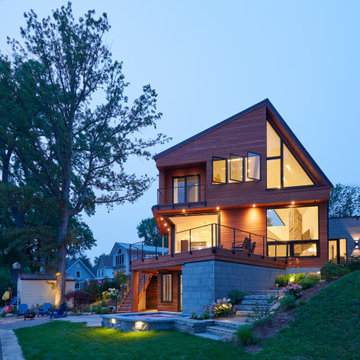
Cable Railings on the Deck and stairs of a modern home with contemporary angular lines.
Cable Railings - Keuka Studios - www.keuka-studios.com
Photography - Tim Wilkes
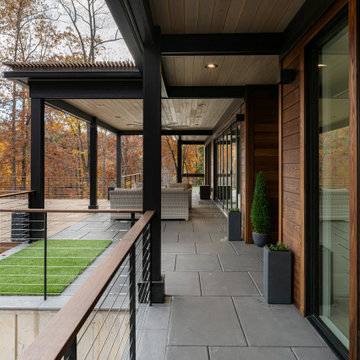
Inspiration for a small modern backyard and first floor deck in Other with a roof extension and cable railing.
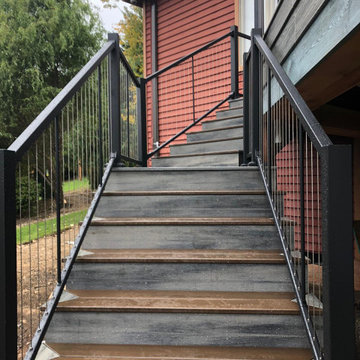
Inspiration for an expansive modern backyard and first floor deck in Portland with no cover and metal railing.
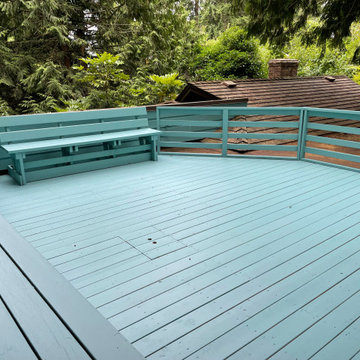
Photo of a large arts and crafts rooftop and first floor deck in Vancouver with a pergola and wood railing.
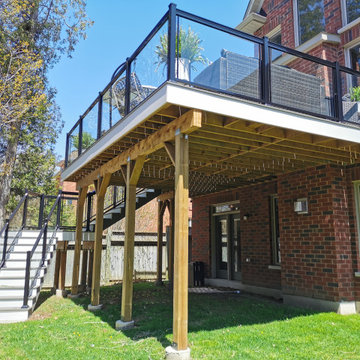
This is an example of a large backyard and first floor deck in Toronto with glass railing.
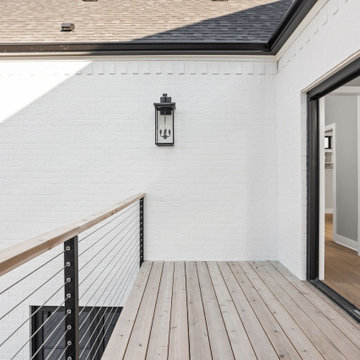
On suite deck to master bedroom with cable railing system
Small modern rooftop and first floor deck in Indianapolis with no cover and cable railing.
Small modern rooftop and first floor deck in Indianapolis with no cover and cable railing.
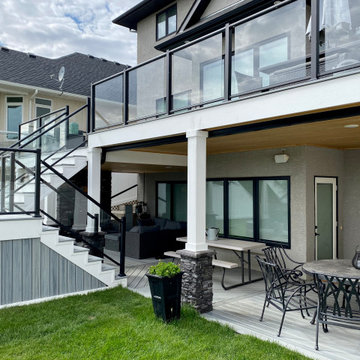
With over 1000 sqft of outdoor space, this Trex deck is an entertainer's dream. The cozy fireplace seating area on the lower level is the perfect place to watch the game. Don't worry if it starts to rain because the deck is fully waterproofed. Head upstairs where you can take in the views through the crystal clear Century Glass Railing.
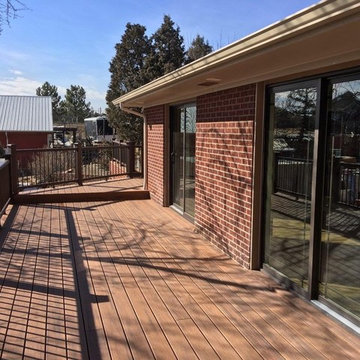
This is an example of a large traditional backyard and first floor deck in Denver with no cover and mixed railing.
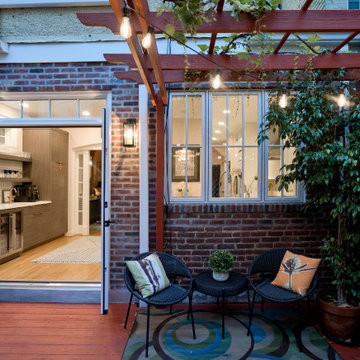
This project is also featured in Home & Design Magazine's Winter 2022 Issue
Inspiration for a mid-sized midcentury backyard and first floor deck in DC Metro with with privacy feature, a pergola and wood railing.
Inspiration for a mid-sized midcentury backyard and first floor deck in DC Metro with with privacy feature, a pergola and wood railing.
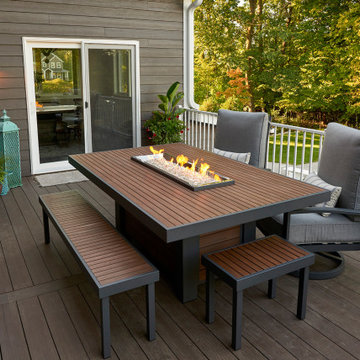
The easy-to-care-for composite deck top and base brings a modern, but warm look to your outdoor room. The unique elevated 12x42" Crystal Fire® Plus Burner is UL listed for safety and will wow your guests.
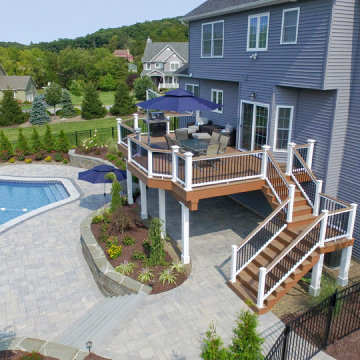
It started with a phone call inquiring about doing a basic deck remodel. When Chris Kehoe arrived on site to learn more about the home layout, budget, and timeline for the homeowners, it became clear that there was far more to the story.
The family was looking for more than just a deck replacement. They were looking to rebuild an outdoor living space that fit lifestyle. There was so much more than what you can input into a contact form that they were considering when reaching out to Orange County Deck Co. They were picturing their dream outdoor living space, which included:
- an inviting pool area
- stunning hardscape to separate spaces
- a secure, maintenance-free second level deck to improve home flow
- space under the deck that could double as hosting space with cover
- beautiful landscaping to enjoy while they sipped their glass of wine at sunset
Here’s how our team took this homeowner’s outdoor living space dreams and turned them into a reality.
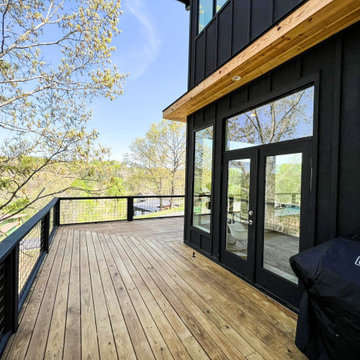
Situated in the elegant Olivette Agrihood of Asheville, NC, this breathtaking modern design has views of the French Broad River and Appalachian mountains beyond. With a minimum carbon footprint, this green home has everything you could want in a mountain dream home.
-
-
Feeling like you are in the trees was a theme to this mountain home, and on this deck you can almost touch the limbs of the nearby towering oaks. With incredible winter time views of the French Broad River and year round views of the Appalachian mountains, this modern home has an amazing vibe.
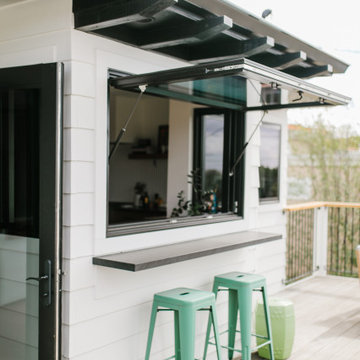
Design ideas for a large beach style backyard and first floor deck in San Diego with with privacy feature, no cover and metal railing.
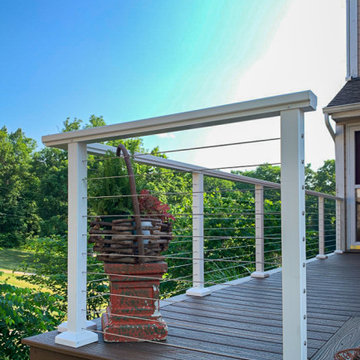
Trex "Spiced Rum" decking with ADI aluminum cable rail system installed at Lake Lotawana MO.
Inspiration for a large transitional backyard and first floor deck in Kansas City with no cover and cable railing.
Inspiration for a large transitional backyard and first floor deck in Kansas City with no cover and cable railing.
First Floor Deck Design Ideas
3