First Floor Deck Design Ideas with a Roof Extension
Refine by:
Budget
Sort by:Popular Today
1 - 20 of 974 photos
Item 1 of 3

Another view of the deck roof. A bit of an engineering challenge but it pays off.
Photo of a large country backyard and first floor deck in Other with with fireplace, a roof extension and wood railing.
Photo of a large country backyard and first floor deck in Other with with fireplace, a roof extension and wood railing.
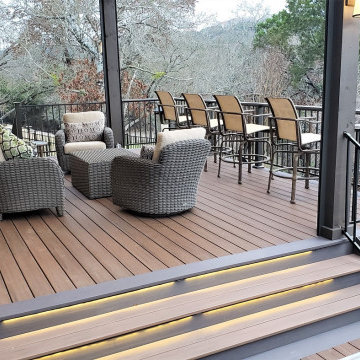
A unique feature of this multi-level deck design is in the wide width decking utilized in the picture framing. At 7-1/4” wide, it’s 1-3/4” wider than the standard 5-1/2” decking plank.
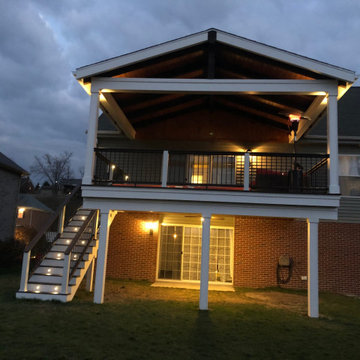
This covered deck offers total comfort with beautiful views. Made with Trex decking, a stained cedar ceiling, and a finished under deck, this build is perfect for any home.
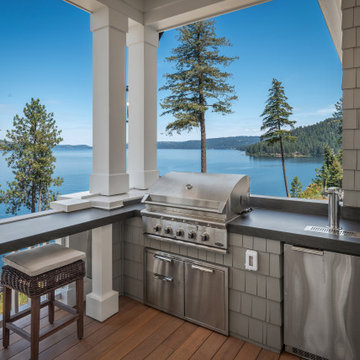
Deck off of the great room with heaters tv's and amazing views. BBQ and dual beer keg with sunset bar.
Expansive transitional first floor deck in San Francisco with an outdoor kitchen, a roof extension and wood railing.
Expansive transitional first floor deck in San Francisco with an outdoor kitchen, a roof extension and wood railing.
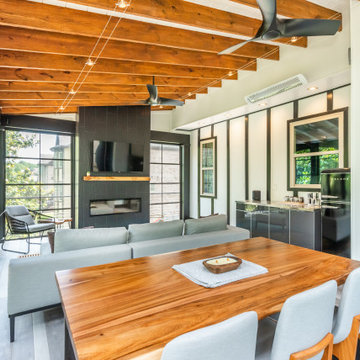
Convert the existing deck to a new indoor / outdoor space with retractable EZ Breeze windows for full enclosure, cable railing system for minimal view obstruction and space saving spiral staircase, fireplace for ambiance and cooler nights with LVP floor for worry and bug free entertainment
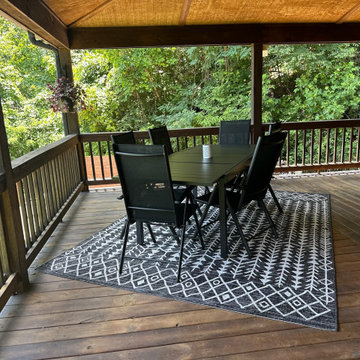
Inspiration for a mid-sized traditional backyard and first floor deck in Atlanta with a roof extension and wood railing.
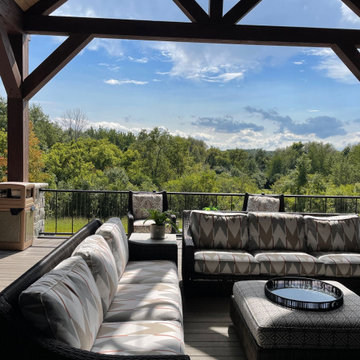
Upper-level deck furniture. Tommy Bahama furniture with fireplace and outdoor TV.
Expansive modern backyard and first floor deck in Milwaukee with with fireplace, a roof extension and metal railing.
Expansive modern backyard and first floor deck in Milwaukee with with fireplace, a roof extension and metal railing.
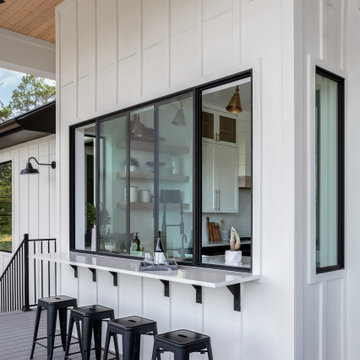
Mid-sized modern backyard and first floor deck in Austin with an outdoor kitchen, a roof extension and metal railing.
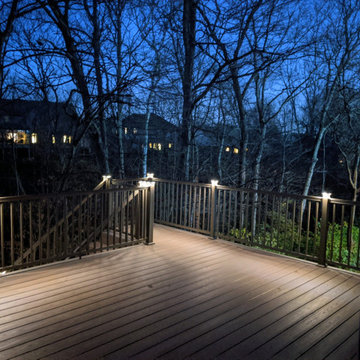
Large family deck that offers ample entertaining space and shelter from the elements in the lower level screened in porch. Watertight lower space created using the Zip-Up Underedecking system. Decking is by Timbertech/Azek in Autumn Chestnut with Keylink's American Series aluminum rail in Bronze.
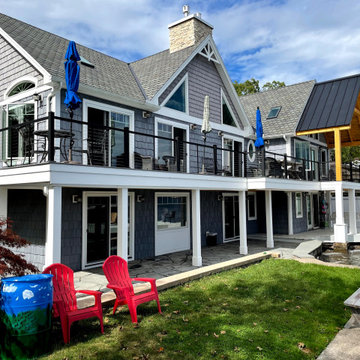
Deck addition wirth Timber frame deck roof, cable rail system and underdeck drainage system
Photo of a large country backyard and first floor deck in New York with a roof extension and cable railing.
Photo of a large country backyard and first floor deck in New York with a roof extension and cable railing.
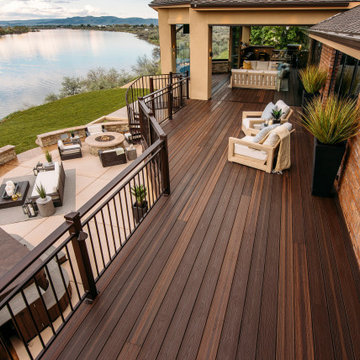
This balcony deck features Envision Outdoor Living Products. The composite decking is Rustic Walnut from our Distinction Collection.
Inspiration for a large contemporary backyard and first floor deck in Other with an outdoor kitchen and a roof extension.
Inspiration for a large contemporary backyard and first floor deck in Other with an outdoor kitchen and a roof extension.
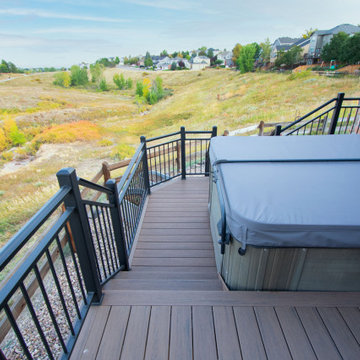
Walk out covered deck with plenty of space and a separate hot tub area. Stone columns, a fire pit, custom wrought iron railing and and landscaping round out this project.
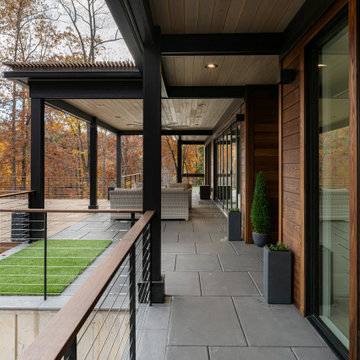
Inspiration for a small modern backyard and first floor deck in Other with a roof extension and cable railing.
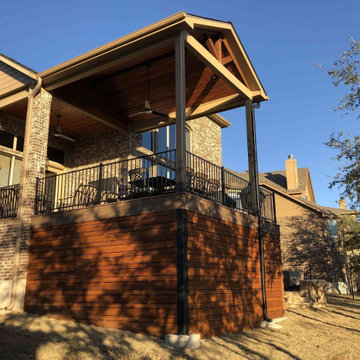
This handsome porch cover demonstrates the importance we place on making your outdoor living addition look original to your home. The roof of the porch ties into the home’s roof and gutter system perfectly. The trim on the new soffits and beams is the same distinctive color as the trim on the home.
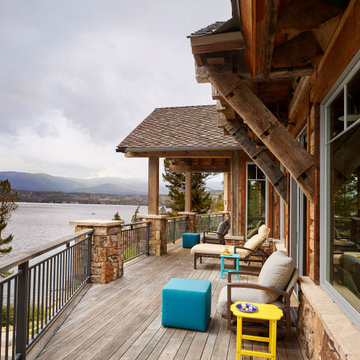
Overlooking the largest natural lake in Colorado, this deck invites you to sit back and relax. Making time stand still while watching the clouds and boats sail by, pull up a seat and enjoy.
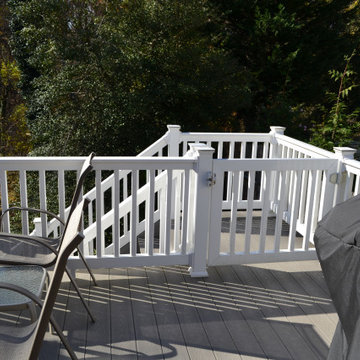
Design ideas for a large transitional backyard and first floor deck in Baltimore with a roof extension and mixed railing.
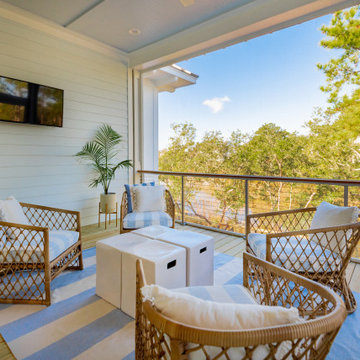
Inspired by the Dutch West Indies architecture of the tropics, this custom designed coastal home backs up to the Wando River marshes on Daniel Island. With expansive views from the observation tower of the ports and river, this Charleston, SC home packs in multiple modern, coastal design features on both the exterior & interior of the home.
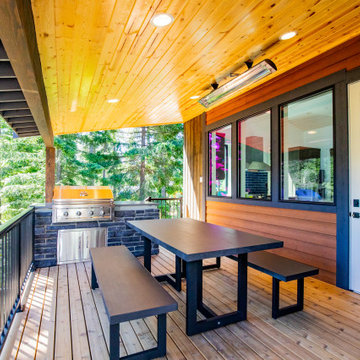
Deck cedar pine soffit
Photo of a mid-sized modern backyard and first floor deck in Seattle with an outdoor kitchen, a roof extension and metal railing.
Photo of a mid-sized modern backyard and first floor deck in Seattle with an outdoor kitchen, a roof extension and metal railing.
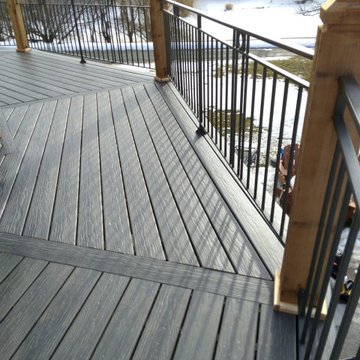
Custom Pentagonal Deck with Iron Railing and Custom Cedar Posts - Minnetrista, MN
Photo of a large country backyard and first floor deck in Minneapolis with with fireplace, a roof extension and metal railing.
Photo of a large country backyard and first floor deck in Minneapolis with with fireplace, a roof extension and metal railing.

The needs for this project included an expansive outdoor space that provides an unobstructed view of the open space behind the home while also being able to enjoy the sunny Colorado weather. Through an in depth design process the decision to use Tigerwood, a hardwood decking, was established. Tigerwood provides a long lasting decking option that looks beautiful and absorbs wear and tear much better than its softwood and composite counterparts.
For the roof it was decided that a timber frame design with cedar tongue and groove would be the best duo for form, function, and aesthetics. This allowed for multiple lights, outlets, and a ceiling fan to be integrated into the design.
First Floor Deck Design Ideas with a Roof Extension
1