First Floor Deck Design Ideas with with Privacy Feature
Refine by:
Budget
Sort by:Popular Today
161 - 180 of 381 photos
Item 1 of 3
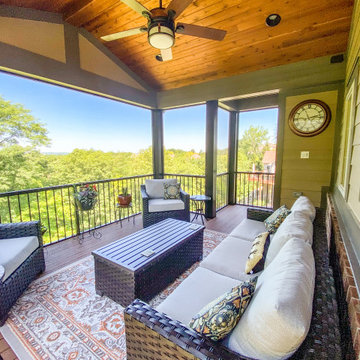
An upper level screen room addition with a door leading from the kitchen. A screen room is the perfect place to enjoy your evenings without worrying about mosquitoes and bugs.
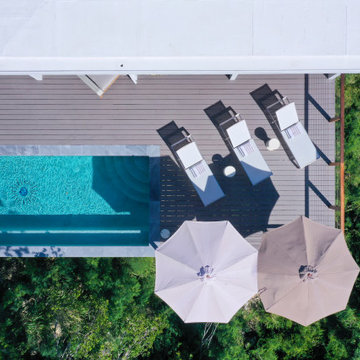
This is an example of a mid-sized contemporary side yard and first floor deck in Other with with privacy feature, a roof extension and metal railing.
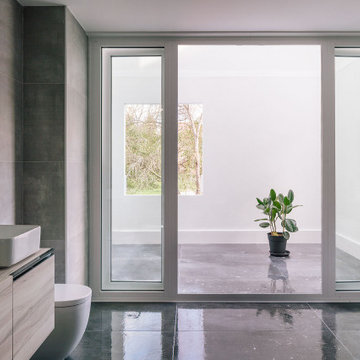
Design ideas for a mid-sized industrial courtyard and first floor deck in Madrid with with privacy feature, no cover and glass railing.
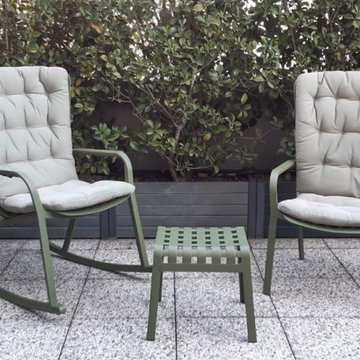
Angolo relax
Inspiration for a modern first floor deck in Venice with with privacy feature.
Inspiration for a modern first floor deck in Venice with with privacy feature.
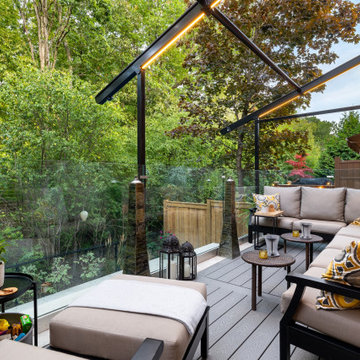
The deck’s glass railings allow a clear view of the adjoining woodland park. It’s the perfect place to relax and enjoy the calming sounds of nature. With the yard backing onto a conservation area, special permits were required before construction could commence.
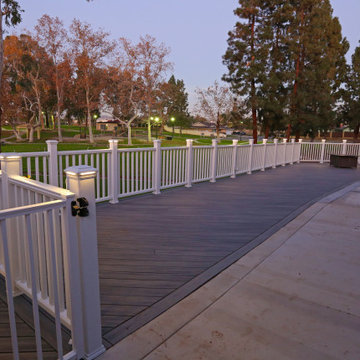
Example of a deck made with composite treated wood and a white railing installed with led lights.
This is an example of an expansive traditional backyard and first floor deck in Orange County with with privacy feature, no cover and mixed railing.
This is an example of an expansive traditional backyard and first floor deck in Orange County with with privacy feature, no cover and mixed railing.
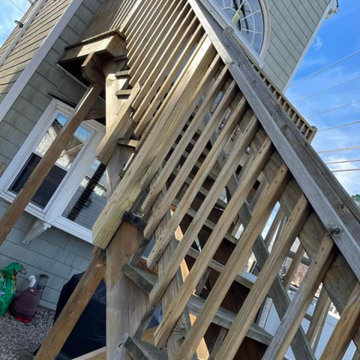
Photo of a small backyard and first floor deck in Bridgeport with with privacy feature, no cover and wood railing.
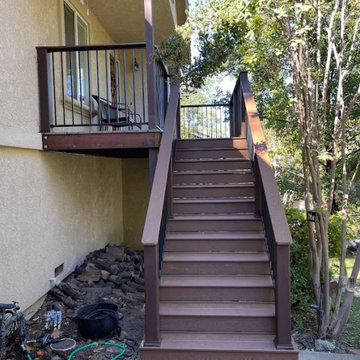
Nestled against the front facade of the house, this wood porch is a picturesque extension of the home, a place where indoor comforts seamlessly transition to the great outdoors. Sturdy, yet inviting, the porch floor is crafted from rich, natural wood planks, weathered to a warm patina that tells tales of seasons gone by. Underfoot, a strategically placed outdoor rug adds a touch of coziness and complements the earthy tones of the wood
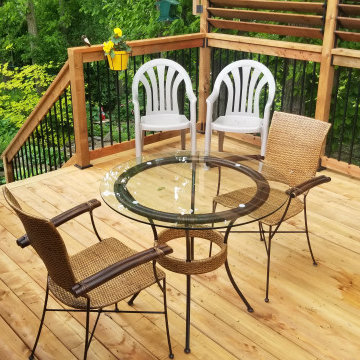
Our latest project which was completed by Ian and Lisette is an elevated 14'x15' pressure treated wood deck!
With such a high surface, it provides a ton of storage underneath for all sorts of backyard tools.
The wood railing features black aluminum spindles from Deckorators and Titan Building Products post anchors.
We also installed adjustable louvers from FLEX•fence that can be opened or closed for added privacy or for airflow.
Well done team, your excellent work earned many compliments from our customer.
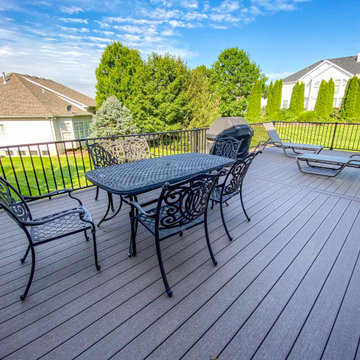
Adding a screen room under an open deck is the perfect use of space! This outdoor living space is the best of both worlds. Having an open deck leading from the main floor of a home makes it easy to enjoy throughout the day and year. This custom space includes a concrete patio under the footprint of the deck and includes Heartlands custom screen room system to prevent bugs and pests from being a bother!
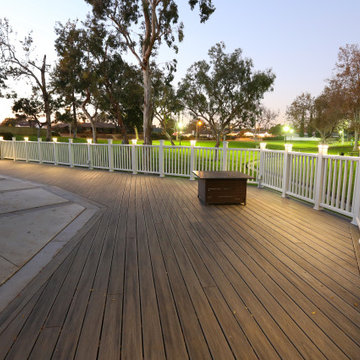
Example of a deck made with composite treated wood and a white railing installed with led lights.
Expansive traditional backyard and first floor deck in Orange County with with privacy feature, no cover and mixed railing.
Expansive traditional backyard and first floor deck in Orange County with with privacy feature, no cover and mixed railing.
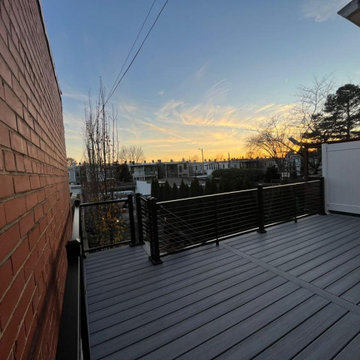
When your new deck is ready, the only thing to do is to enjoy the view and have a great time on it.
Inspiration for a mid-sized backyard and first floor deck in DC Metro with with privacy feature, no cover and cable railing.
Inspiration for a mid-sized backyard and first floor deck in DC Metro with with privacy feature, no cover and cable railing.
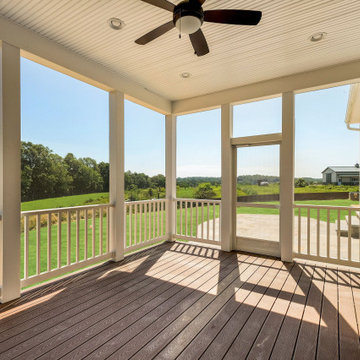
Design ideas for a mid-sized country backyard and first floor deck in DC Metro with with privacy feature, a roof extension and mixed railing.
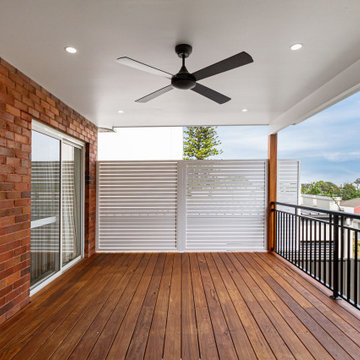
Expansive contemporary backyard and first floor deck in Sydney with with privacy feature, a roof extension and metal railing.
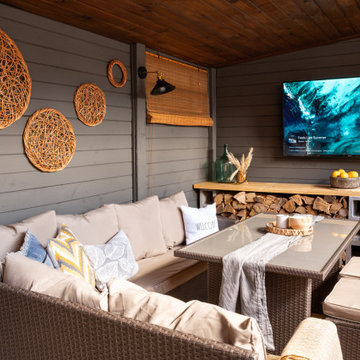
Una garage convertido en terraza.
Con una paleta de colores en contraste, que permita mostrar cómo lo cálido y lo frío pueden convivir en una fusión en la que la funcionalidad y la estética tuvieron principal dedicación.
Para sus dueños, tener un espacio para guardar la leña para el invierno era primordial, pero no querían que esto sacrificara un espacio con alto potencial de ser el corazón de la casa para reuniones con la familia y los amigos. Así fue como resolvimos su necesidad sin sacrificar la estética y el diseño, acompañamos el espacio de tonos tierra y grises para dar un estilo moderno a un espacio donde prima la madera (literalmente).
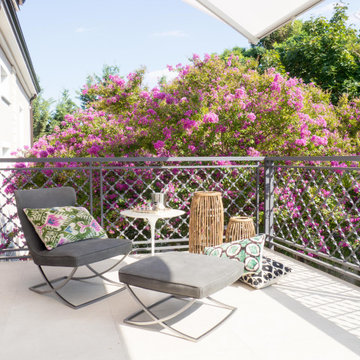
il terrazzo su cui si affaccia il pranzo è immerso nel verde, incorniciato da piante e arbusti fioriti. un posto perfetto per il relax all'aperto.
This is an example of a large contemporary backyard and first floor deck in Other with with privacy feature, an awning and metal railing.
This is an example of a large contemporary backyard and first floor deck in Other with with privacy feature, an awning and metal railing.
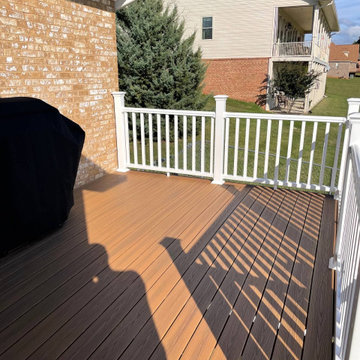
Photo of a mid-sized traditional backyard and first floor deck in Other with with privacy feature.
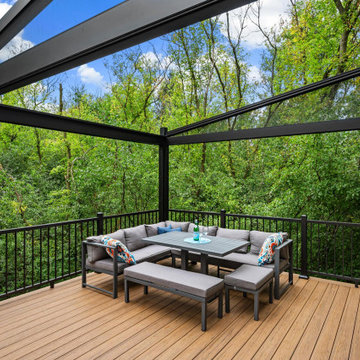
Renson Lapure retractable roof, three side retractable shade. Timbertech impression express black railing, Timbertech Reserve Collection Antique Leather Decking
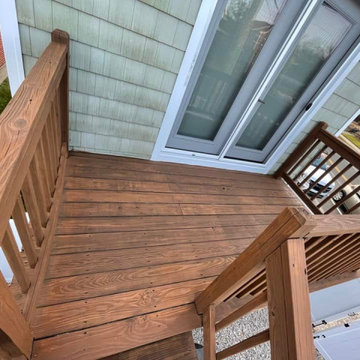
This is an example of a small backyard and first floor deck in Bridgeport with with privacy feature, no cover and wood railing.
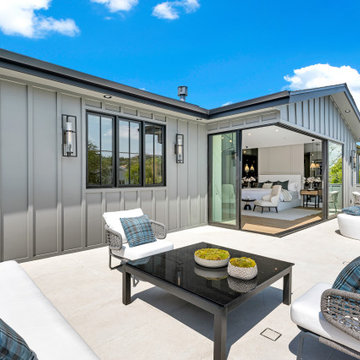
Inspiration for a country backyard and first floor deck in Los Angeles with with privacy feature, no cover and wood railing.
First Floor Deck Design Ideas with with Privacy Feature
9