Formal Garden Design Ideas with a Garden Path
Refine by:
Budget
Sort by:Popular Today
101 - 120 of 11,658 photos
Item 1 of 4
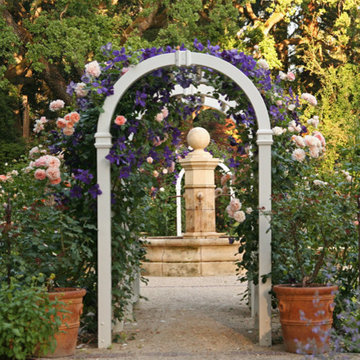
This is the old tennis court reconfigured as a French country garden.A French limestone carved fountain is centered within the new garden space. The sound of falling water follows down the decomposed granite paths through a series of rose arbors from Walpole Woodworkers.
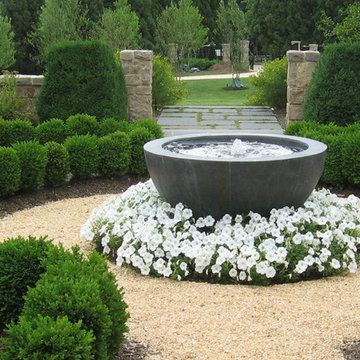
Framing a contemporary fountain with a boxwood parterre.
Photo of a large traditional front yard full sun formal garden in DC Metro with a garden path and gravel.
Photo of a large traditional front yard full sun formal garden in DC Metro with a garden path and gravel.
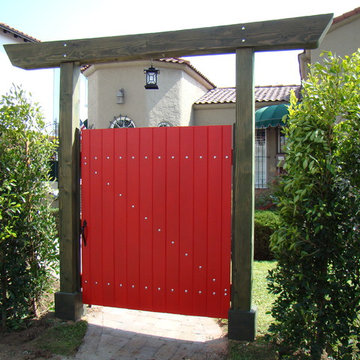
Los Felize Entry Gate with an Asian twist!
Photo of a large asian front yard partial sun formal garden in Los Angeles with a garden path and natural stone pavers.
Photo of a large asian front yard partial sun formal garden in Los Angeles with a garden path and natural stone pavers.
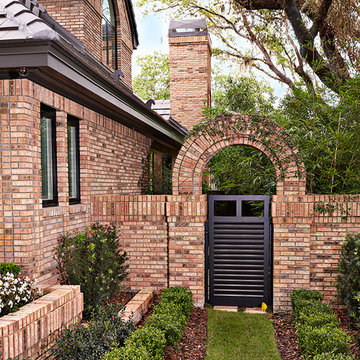
Photography by Jorge Alvarez.
Photo of a mid-sized contemporary side yard partial sun formal garden for summer in Tampa with a garden path.
Photo of a mid-sized contemporary side yard partial sun formal garden for summer in Tampa with a garden path.
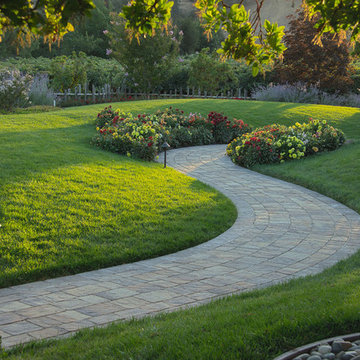
Interlocking Paver pathway
photo courtesy of Calstone
Photo of a large traditional backyard partial sun formal garden in San Francisco with a garden path and brick pavers.
Photo of a large traditional backyard partial sun formal garden in San Francisco with a garden path and brick pavers.
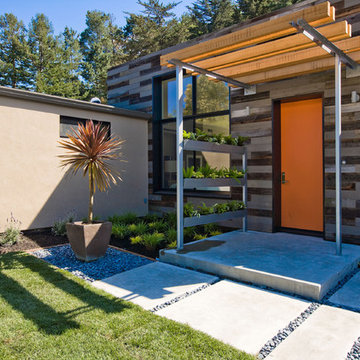
photo credit: Bob Morris
This is an example of a large contemporary front yard partial sun formal garden in San Francisco with a garden path and concrete pavers.
This is an example of a large contemporary front yard partial sun formal garden in San Francisco with a garden path and concrete pavers.
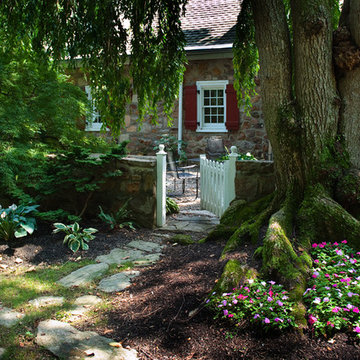
With the inspiration of a charming old stone farm house Warren Claytor Architects, designed the new detached garage as well as the addition and renovations to this home. It included a new kitchen, new outdoor terrace, new sitting and dining space breakfast room, mudroom, master bathroom, endless details and many recycled materials including wood beams, flooring, hinges and antique brick. Photo Credit: John Chew
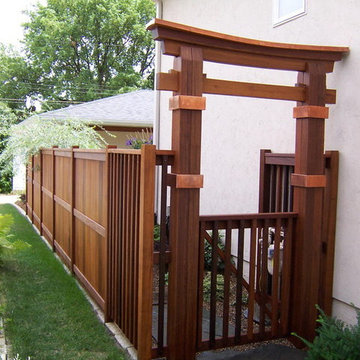
I am very proud of the total outcome of this project.
This is an example of a mid-sized asian side yard partial sun formal garden for spring in Minneapolis with a garden path and natural stone pavers.
This is an example of a mid-sized asian side yard partial sun formal garden for spring in Minneapolis with a garden path and natural stone pavers.
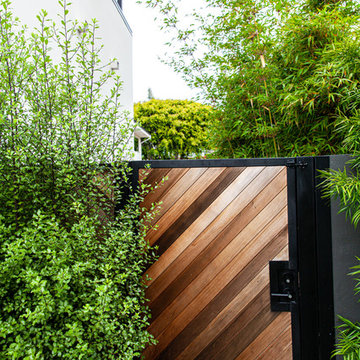
Mid-sized contemporary backyard partial sun formal garden in Other with a garden path and concrete pavers for summer.
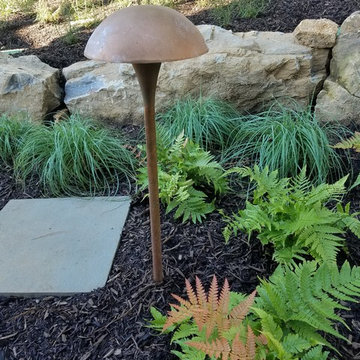
Elizabeth Haegele
Large traditional backyard shaded formal garden in Philadelphia with a garden path and natural stone pavers for summer.
Large traditional backyard shaded formal garden in Philadelphia with a garden path and natural stone pavers for summer.
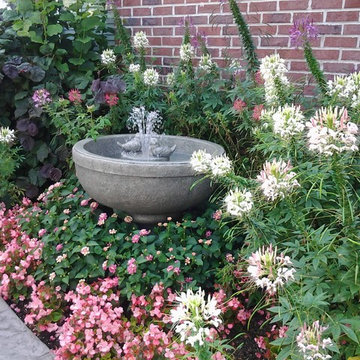
Inspiration for a small transitional side yard full sun formal garden in Other with a garden path.
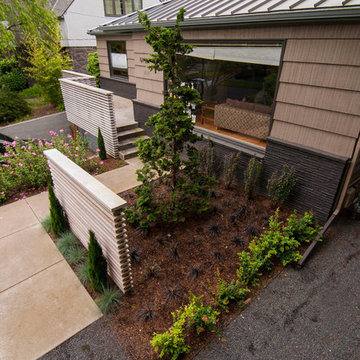
Dramatic plant textures, modern hardscaping and sharp angles enhanced this mid-century modern bungalow. Soft plants were chosen to contrast with the sharp angles of the pathways and hard edges of the MCM home, while providing all-season interest. Horizontal privacy screens wrap the front porch and create intimate garden spaces – some visible only from the street and some visible only from inside the home. The front yard is relatively small in size, but full of colorful texture.
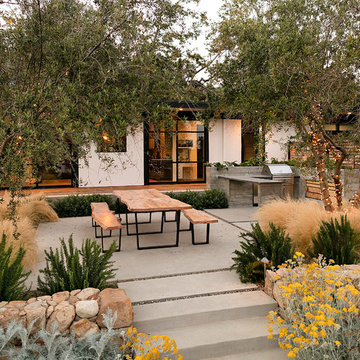
Jim Bartsch Photography
Large midcentury backyard full sun formal garden in Santa Barbara with a garden path and concrete pavers.
Large midcentury backyard full sun formal garden in Santa Barbara with a garden path and concrete pavers.
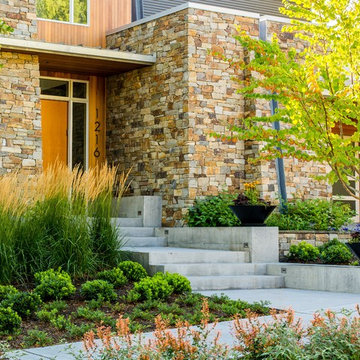
Our client built a striking new home on the east slope of Seattle’s Capitol Hill neighborhood. To complement the clean lines of the facade we designed a simple, elegant landscape that sets off the home rather than competing with the bold architecture.
Soft grasses offer contrast to the natural stone veneer, perennials brighten the mood, and planters add a bit of whimsy to the arrival sequence. On either side of the main entry, roof runoff is dramatically routed down the face of the home in steel troughs to biofilter planters faced in stone.
Around the back of the home, a small “leftover” space was transformed into a cozy patio terrace with bluestone slabs and crushed granite underfoot. A view down into, or across the back patio area provides a serene foreground to the beautiful views to Lake Washington beyond.
Collaborating with Thielsen Architects provided the owners with a sold design team--working together with one voice to build their dream home.
Photography by Miranda Estes
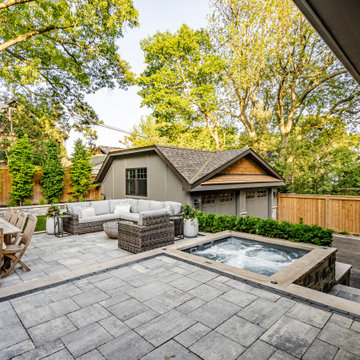
This landscape of this transitional dwelling aims to compliment the architecture while providing an outdoor space for high end living and entertainment. The outdoor kitchen, hot tub, tiered gardens, living and dining areas as well as a formal lawn provide ample space for enjoyment year round.
Photographs courtesy of The Richards Group.
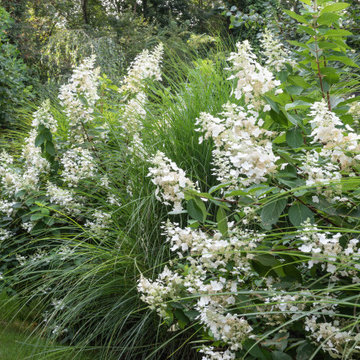
www.jfaynovakphotography.com
Large scandinavian side yard partial sun formal garden in Boston with a garden path and concrete pavers for fall.
Large scandinavian side yard partial sun formal garden in Boston with a garden path and concrete pavers for fall.
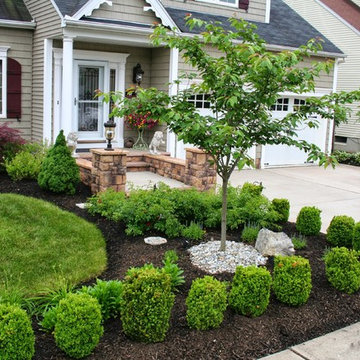
Mid-sized traditional front yard full sun formal garden in New York with a garden path and concrete pavers for spring.
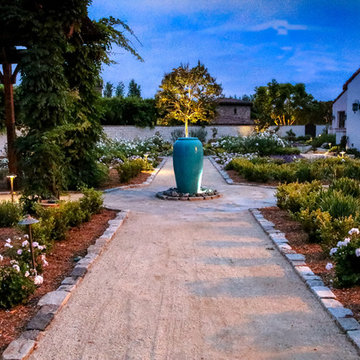
This award-winning design epitomizes luxury and formal Italian garden elegance, with natural decomposed granite walkways leading through meticulously arranged parterre gardens. Adhering to a sophisticated white, purple, and green color palette, these gardens bloom with carefully selected roses, irises, and geraniums. Celebrated annually on upscale garden tours, this project has become a beacon of design excellence, capturing the traditional Italian style with unparalleled sophistication.
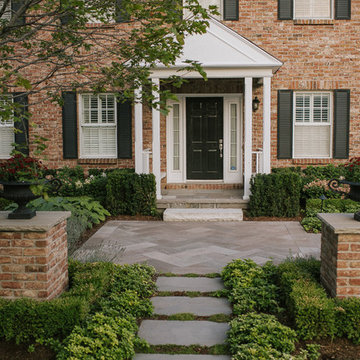
Slate grey Banas flagstone walkway laid in herringbone pattern, decorative brick pillars, Flamboro dark armourstone placements, and gardens.
Photo of a mid-sized traditional front yard full sun formal garden in Toronto with a garden path and natural stone pavers.
Photo of a mid-sized traditional front yard full sun formal garden in Toronto with a garden path and natural stone pavers.
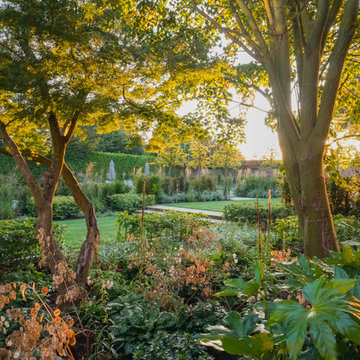
Harriet Farlam
Large contemporary backyard full sun formal garden in London with a garden path and natural stone pavers for summer.
Large contemporary backyard full sun formal garden in London with a garden path and natural stone pavers for summer.
Formal Garden Design Ideas with a Garden Path
6