Formal Garden Design Ideas with a Retaining Wall
Refine by:
Budget
Sort by:Popular Today
41 - 60 of 3,515 photos
Item 1 of 3
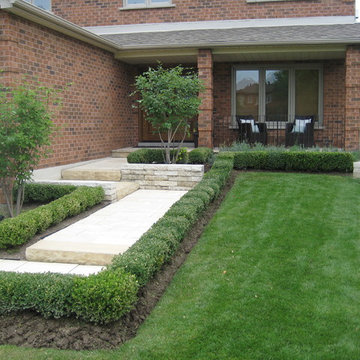
Photos by Joe Murgel
Photo of a small modern front yard full sun formal garden for summer in Toronto with a retaining wall and natural stone pavers.
Photo of a small modern front yard full sun formal garden for summer in Toronto with a retaining wall and natural stone pavers.
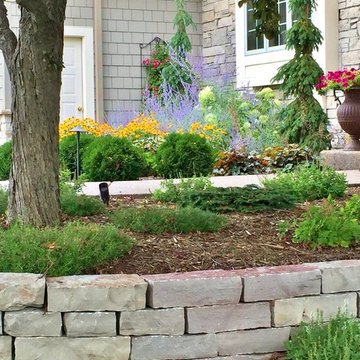
This is an example of a mid-sized traditional front yard partial sun formal garden in Minneapolis with a retaining wall and concrete pavers.
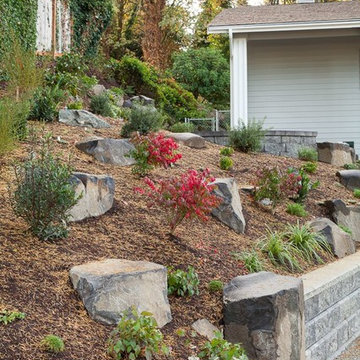
Photo of a large traditional front yard partial sun formal garden in Seattle with a retaining wall and mulch.
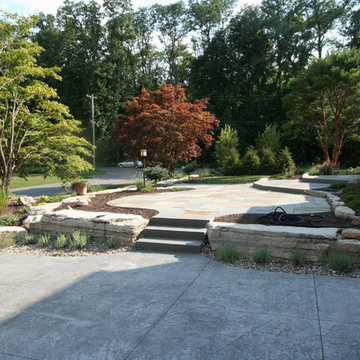
Total re-landscaping of front entrance using veined limestone boulder walls, bluestone steps and patios and plantings and resodding of the lawn.
This is an example of a large contemporary front yard partial sun formal garden for spring in Boston with a retaining wall and concrete pavers.
This is an example of a large contemporary front yard partial sun formal garden for spring in Boston with a retaining wall and concrete pavers.
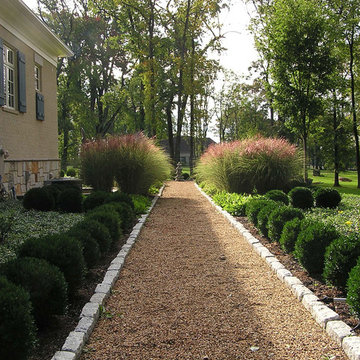
Design ideas for a large backyard full sun formal garden in DC Metro with a retaining wall and natural stone pavers.
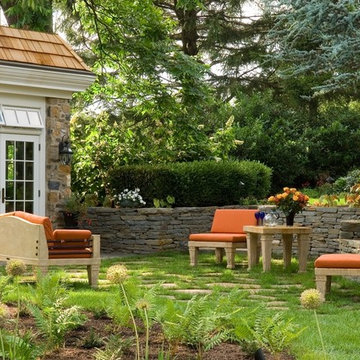
Inspiration for a mid-sized traditional backyard shaded formal garden in Philadelphia with a retaining wall and natural stone pavers.
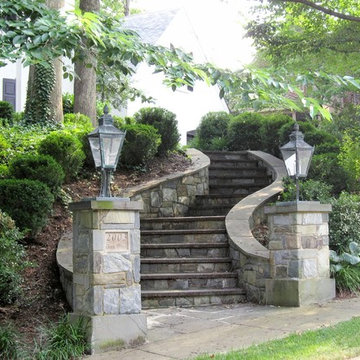
Formal curving entrance stairs. Natural stone with flagstone capping on the lamp posts and curving retaining walls. We also installed a stone walkway to the front door. The patterning of the stone is exceptional - we have master masons!
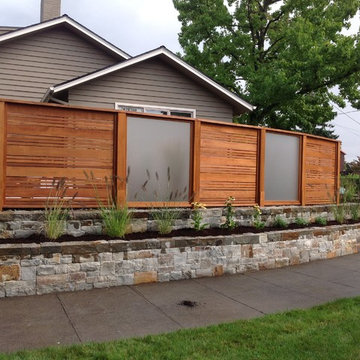
This is an example of a mid-sized asian side yard partial sun formal garden for summer in Portland with a retaining wall and concrete pavers.
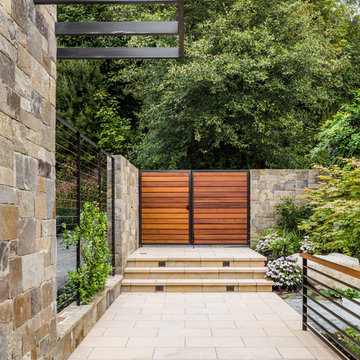
Haris Kenjar
Design ideas for a large contemporary front yard formal garden in Seattle with concrete pavers and a retaining wall.
Design ideas for a large contemporary front yard formal garden in Seattle with concrete pavers and a retaining wall.
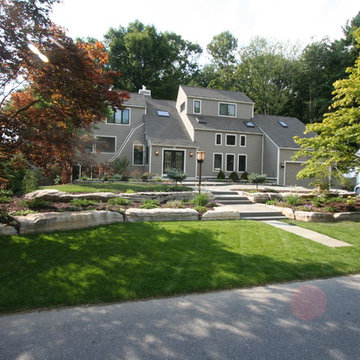
Total re-landscaping of front entrance using veined limestone boulder walls, bluestone steps and patios and plantings and resodding of the lawn.
Inspiration for a large contemporary front yard partial sun formal garden for spring in Boston with a retaining wall and concrete pavers.
Inspiration for a large contemporary front yard partial sun formal garden for spring in Boston with a retaining wall and concrete pavers.
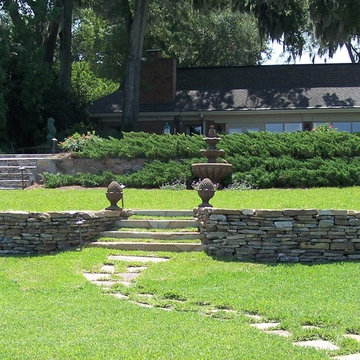
Add interest to a sloping landscape with natural stacked stone retaining wall and flagstone steps.
Photo: Randy & Ray's LLC
Design ideas for an expansive traditional sloped full sun formal garden for summer in Jacksonville with a retaining wall and natural stone pavers.
Design ideas for an expansive traditional sloped full sun formal garden for summer in Jacksonville with a retaining wall and natural stone pavers.
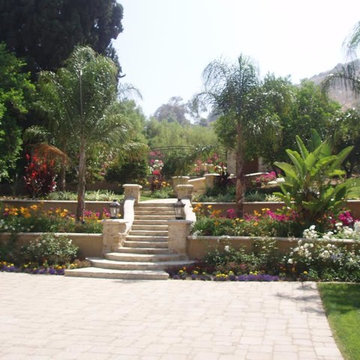
Photo of a large mediterranean backyard formal garden in Los Angeles with a retaining wall and brick pavers.
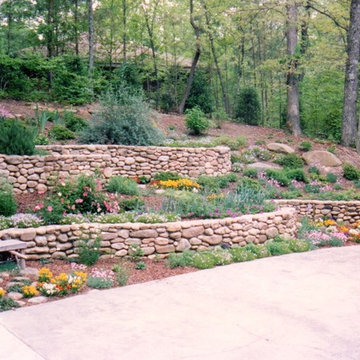
This lush and colorful hillside was once a barren, dry slope full of weeds and briars. We created the river rock stone terraced walls mainly to retain the truckloads of good garden soil that we added so that this hill could be planted successfully. The curved design is very attractive and the rustic style blends well with the log cabin architecture of the house. We also added large boulders nearby. You can see a few to the far right.
Photographer: Danna Cain, Home & Garden Design, Inc.
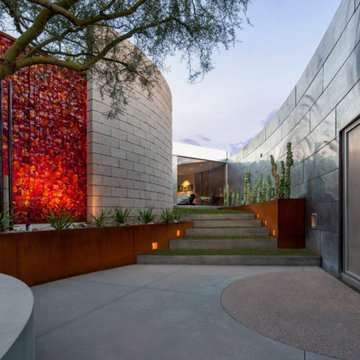
Timmerman Photography
Sculpture by Mayme Kratz
This is a home we initially built in 1995 and after it sold in 2014 we were commissioned to come back and remodel the interior of the home.
We worked with internationally renowned architect Will Bruder on the initial design on the home. The goal of home was to build a modern hillside home which made the most of the vista upon which it sat. A few ways we were able to achieve this were the unique, floor-to-ceiling glass windows on the side of the property overlooking Scottsdale, a private courtyard off the master bedroom and bathroom, and a custom commissioned sculpture Mayme Kratz.
Stonecreek's particular role in the project were to work alongside both the clients and the architect to make sure we were able to perfectly execute on the vision and design of the project. A very unique component of this house is how truly custom every feature is, all the way from the window systems and the bathtubs all the way down to the door handles and other features.
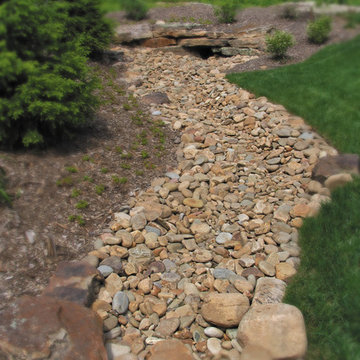
Dry Creek, with Bridges, Boulders, Natural Landscape elements as erosion solutions.
Photo of a mid-sized traditional backyard partial sun formal garden in St Louis with a retaining wall and gravel.
Photo of a mid-sized traditional backyard partial sun formal garden in St Louis with a retaining wall and gravel.
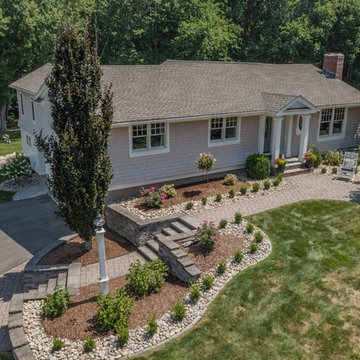
The cottage style exterior of this newly remodeled ranch in Connecticut, belies its transitional interior design. The exterior of the home features wood shingle siding along with pvc trim work, a gently flared beltline separates the main level from the walk out lower level at the rear. Also on the rear of the house where the addition is most prominent there is a cozy deck, with maintenance free cable railings, a quaint gravel patio, and a garden shed with its own patio and fire pit gathering area.
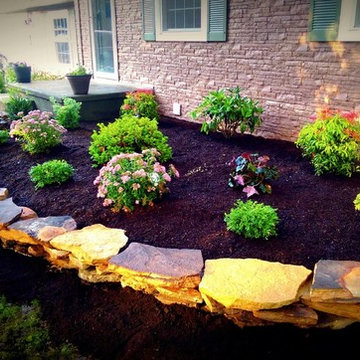
Photo of a mid-sized front yard full sun formal garden for spring in New York with a retaining wall and natural stone pavers.
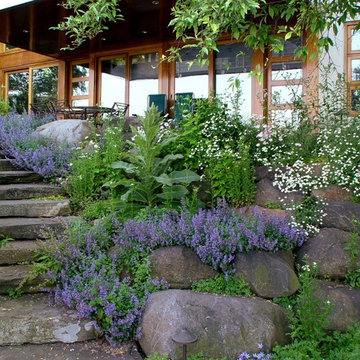
Boulders and plantings disguise an extensive gabion retaining wall on the Hudson River
Photo of a large modern sloped partial sun formal garden in DC Metro with a retaining wall and natural stone pavers.
Photo of a large modern sloped partial sun formal garden in DC Metro with a retaining wall and natural stone pavers.
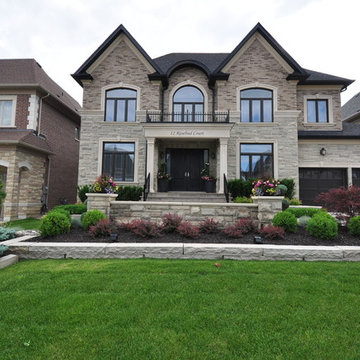
An example of clean, low maintenance design.
Inspiration for a mid-sized traditional front yard full sun formal garden in Toronto with concrete pavers and a retaining wall.
Inspiration for a mid-sized traditional front yard full sun formal garden in Toronto with concrete pavers and a retaining wall.
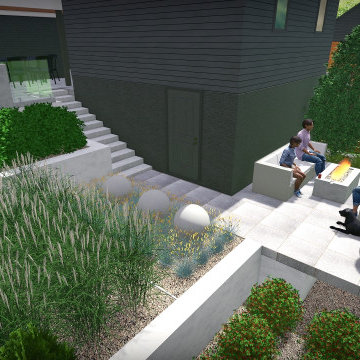
Photo of a mid-sized modern backyard partial sun formal garden in Toronto with a retaining wall, natural stone pavers and a wood fence.
Formal Garden Design Ideas with a Retaining Wall
3