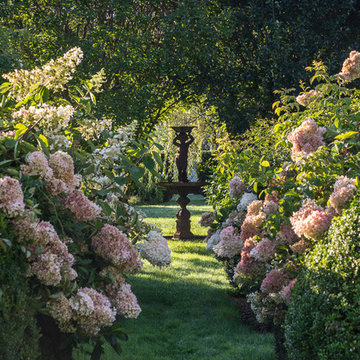Formal Garden Design Ideas with a Water Feature
Refine by:
Budget
Sort by:Popular Today
1 - 20 of 4,517 photos
Item 1 of 3
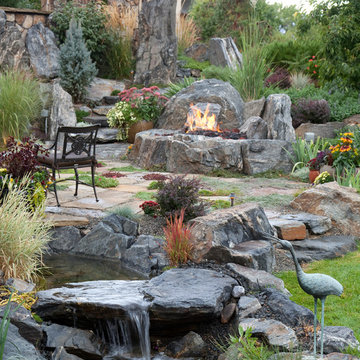
Mid-sized mediterranean backyard full sun formal garden in Denver with natural stone pavers and a water feature.
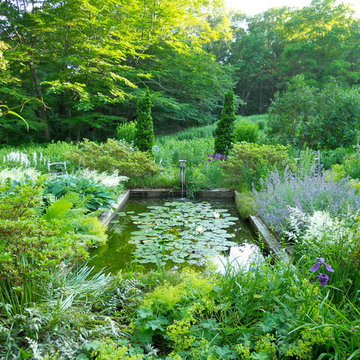
Blue & White Garden with rectangular lily pond; azaleas, tree peonies, assorted Spring bulbs, perennials and flowering shrubs. Display Garden, Seekonk, MA.
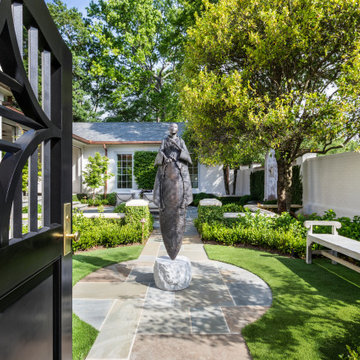
Large transitional courtyard partial sun formal garden in Other with a water feature and natural stone pavers.
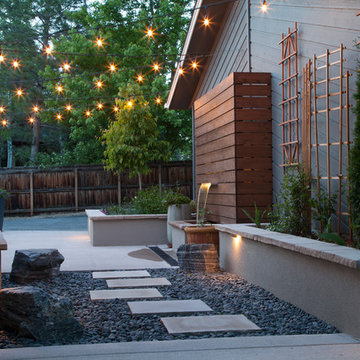
Design ideas for a small modern backyard partial sun garden in Denver with natural stone pavers and a water feature.
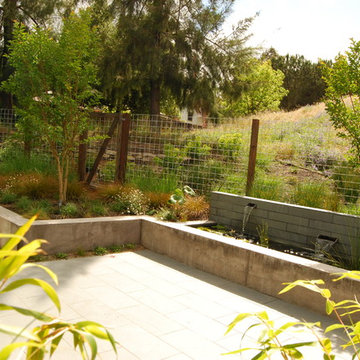
This small tract home backyard was transformed into a lively breathable garden. A new outdoor living room was created, with silver-grey brazilian slate flooring, and a smooth integral pewter colored concrete wall defining and retaining earth around it. A water feature is the backdrop to this outdoor room extending the flooring material (slate) into the vertical plane covering a wall that houses three playful stainless steel spouts that spill water into a large basin. Koi Fish, Gold fish and water plants bring a new mini ecosystem of life, and provide a focal point and meditational environment. The integral colored concrete wall begins at the main water feature and weaves to the south west corner of the yard where water once again emerges out of a 4” stainless steel channel; reinforcing the notion that this garden backs up against a natural spring. The stainless steel channel also provides children with an opportunity to safely play with water by floating toy boats down the channel. At the north eastern end of the integral colored concrete wall, a warm western red cedar bench extends perpendicular out from the water feature on the outside of the slate patio maximizing seating space in the limited size garden. Natural rusting Cor-ten steel fencing adds a layer of interest throughout the garden softening the 6’ high surrounding fencing and helping to carry the users eye from the ground plane up past the fence lines into the horizon; the cor-ten steel also acts as a ribbon, tie-ing the multiple spaces together in this garden. The plant palette uses grasses and rushes to further establish in the subconscious that a natural water source does exist. Planting was performed outside of the wire fence to connect the new landscape to the existing open space; this was successfully done by using perennials and grasses whose foliage matches that of the native hillside, blurring the boundary line of the garden and aesthetically extending the backyard up into the adjacent open space.
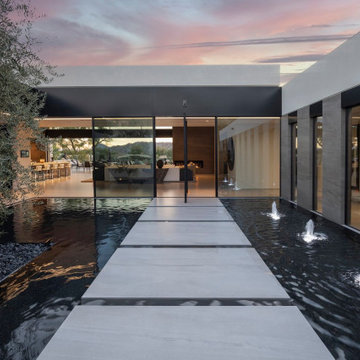
Bighorn Palm Desert luxury modern home front entrance walkway water feature. Photo by William MacCollum.
Design ideas for a mid-sized modern front yard full sun formal garden in Los Angeles with a water feature.
Design ideas for a mid-sized modern front yard full sun formal garden in Los Angeles with a water feature.
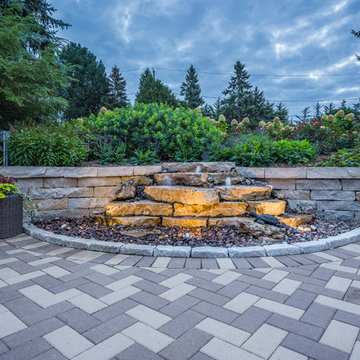
This is an example of a transitional formal garden in Milwaukee with a water feature and brick pavers.
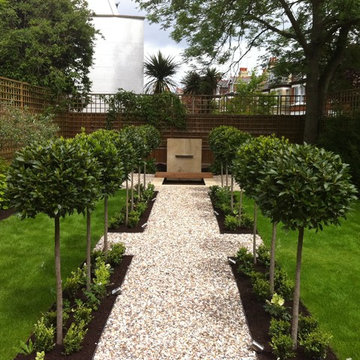
Design ideas for a mid-sized contemporary backyard formal garden in Other with a water feature and gravel.
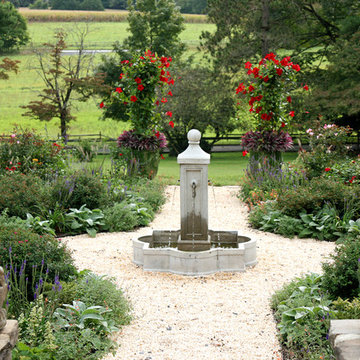
Photo by Jessie Keith
Traditional full sun formal garden in Philadelphia with a water feature.
Traditional full sun formal garden in Philadelphia with a water feature.
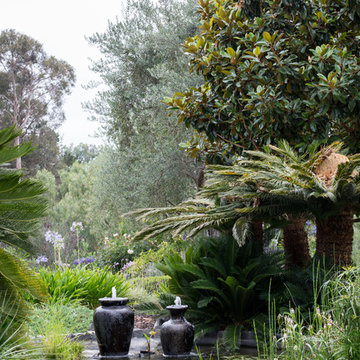
SoCal Contractor Construction
Erika Bierman Photography
Expansive tropical front yard full sun formal garden in Los Angeles with a water feature.
Expansive tropical front yard full sun formal garden in Los Angeles with a water feature.
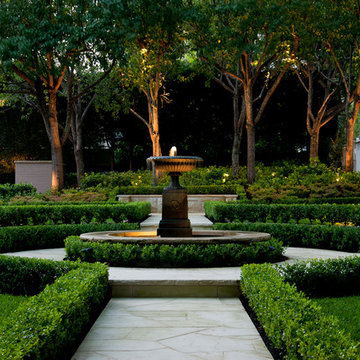
This is an example of a traditional backyard partial sun formal garden for summer in Sydney with a water feature and natural stone pavers.
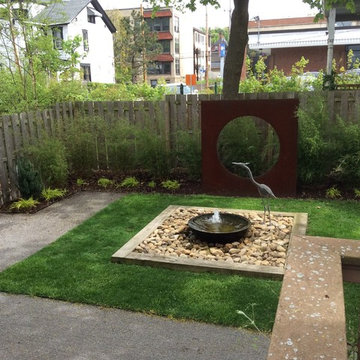
Design ideas for a small contemporary backyard partial sun formal garden for summer in Other with a water feature and gravel.
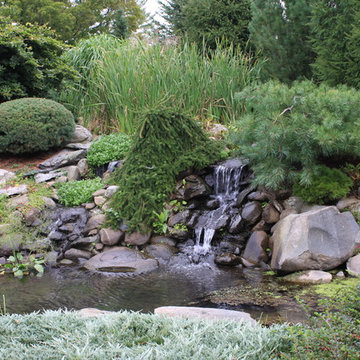
Photo of a mid-sized traditional backyard formal garden in Boston with a water feature and gravel.
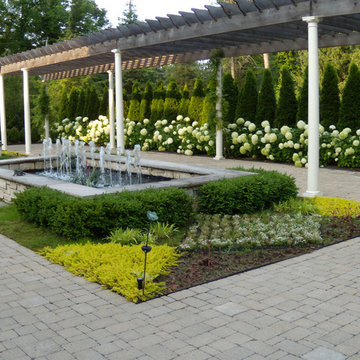
Ground cover by other
Design ideas for an expansive traditional backyard partial sun formal garden for summer in Detroit with brick pavers and a water feature.
Design ideas for an expansive traditional backyard partial sun formal garden for summer in Detroit with brick pavers and a water feature.
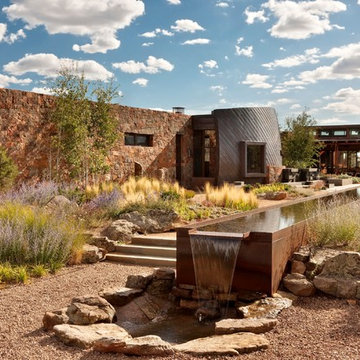
Copyright © 2009 Robert Reck. All Rights Reserved.
This is an example of a large front yard full sun formal garden in Albuquerque with a water feature and gravel.
This is an example of a large front yard full sun formal garden in Albuquerque with a water feature and gravel.
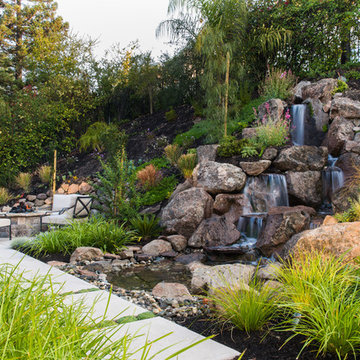
Waterfall surrounded by drought tolerant plants takes advantage of the natural upslope of the lot.
This is an example of a traditional sloped formal garden in San Francisco with a water feature and concrete pavers.
This is an example of a traditional sloped formal garden in San Francisco with a water feature and concrete pavers.
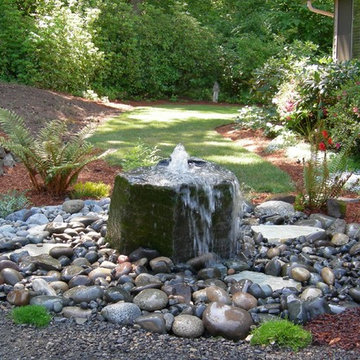
Mid-sized contemporary backyard partial sun formal garden in Seattle with a water feature and gravel.
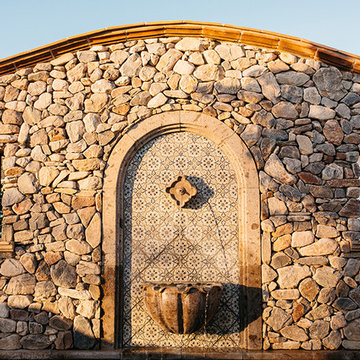
The landscape of this home honors the formality of Spanish Colonial / Santa Barbara Style early homes in the Arcadia neighborhood of Phoenix. By re-grading the lot and allowing for terraced opportunities, we featured a variety of hardscape stone, brick, and decorative tiles that reinforce the eclectic Spanish Colonial feel. Cantera and La Negra volcanic stone, brick, natural field stone, and handcrafted Spanish decorative tiles are used to establish interest throughout the property.
A front courtyard patio includes a hand painted tile fountain and sitting area near the outdoor fire place. This patio features formal Boxwood hedges, Hibiscus, and a rose garden set in pea gravel.
The living room of the home opens to an outdoor living area which is raised three feet above the pool. This allowed for opportunity to feature handcrafted Spanish tiles and raised planters. The side courtyard, with stepping stones and Dichondra grass, surrounds a focal Crape Myrtle tree.
One focal point of the back patio is a 24-foot hand-hammered wrought iron trellis, anchored with a stone wall water feature. We added a pizza oven and barbecue, bistro lights, and hanging flower baskets to complete the intimate outdoor dining space.
Project Details:
Landscape Architect: Greey|Pickett
Architect: Higgins Architects
Landscape Contractor: Premier Environments
Photography: Sam Rosenbaum
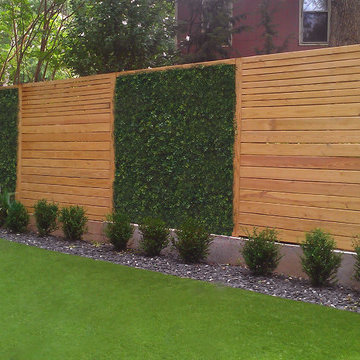
This is part of a mid-century modern design in Atlanta. The turf is artificial, as is the green vine material in the fence panels.
Designed and built by Botanica Atlanta.
Formal Garden Design Ideas with a Water Feature
1
