Formal Garden Design Ideas with Decking
Refine by:
Budget
Sort by:Popular Today
1 - 20 of 2,205 photos
Item 1 of 3
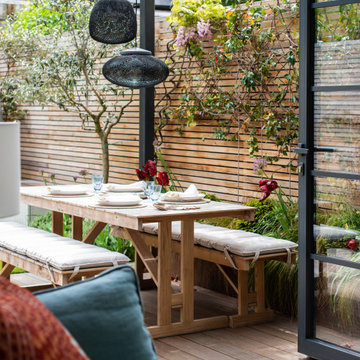
The open plan area at the rear of the property is undoubtedly the heart of the home. Here, an extension by Charlotte Heather Interiors has resulted in a very long room that encompasses the kitchen, dining and sitting areas. Natural light was a prerequisite for the clients so Charlotte cleverly incorporated roof lights along the space to maximise the light and diffuse it beautifully throughout the day. ‘Early in the morning, the light comes down into the kitchen area where the clients enjoy a coffee, then towards the afternoon the light extends towards the sitting area where they like to read,’ reveals Charlotte. Vast rear bi-folding doors contribute to the space being bathed in light and allow for impressive inside outside use.
Entertaining is key to the kitchen and dining area. Warm whites and putty shades envelop the kitchen, which is punctuated by the deep blue of the decorative extractor fan and also the island designed specifically for guests to sit while the client cooks. Brass details sing out and link to the brassware in the master bathroom.
Reinforcing the presence of exquisite craftsmanship, a Carl Hansen dining table and chairs in rich walnut injects warmth into the space. A bespoke Tollgard leaf artwork was specially commissioned for the space and brings together the dominant colours in the house.
The relaxed sitting area is a perfect example of a space specifically designed to reflect the clients’ needs. The clients are avid readers and bespoke cabinetry houses their vast collection of books. The sofa in the clients’ favourite shade of teal and a dainty white boucle chair are perfect for curling up and reading, while also escalating the softness and femininity in the space.
Beyond the bifold doors, the pergola extends the living space further and is designed to provide natural shading and privacy. The space is designed for stylish alfresco entertaining with its chic Carl Hansen furniture. Luxury sheepskins and an outdoor fireplace help combat inclement temperatures. The perfect finishing touch is the wisteria and jasmine that were specially selected to drape over the pergola because they remind the clients of home and also because they echo beautiful blossom.
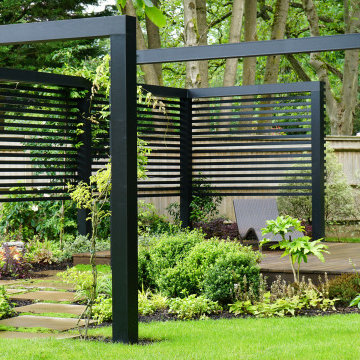
Garden design and landscaping Amersham.
This beautiful home in Amersham needed a garden to match. Karl stepped in to offer a complete garden design for both front and back gardens. Once the design was approved Karl and his team were also asked to carry out the landscaping works.
With a large space to cover Karl chose to use mass planting to help create new zones within the garden. This planting was also key to getting lots of colours spread throughout the spaces.
In these new zones, Karl was able to use more structural materials to make the spaces more defined as well as private. These structural elements include raised Millboard composite decking which also forms a large bench. This creates a secluded entertaining zone within a large bespoke Technowood black pergola.
Within the planting specification, Karl allowed for a wide range of trees. Here is a flavour of the trees and a taste of the flowering shrubs…
Acer – Bloodgood, Fireglow, Saccharinum for its rapid growth and palmatum ‘Sango-kaku’ (one of my favourites).
Cercis candensis ‘Forest Pansy’
Cornus contraversa ‘Variegata’, ‘China Girl’, ‘Venus’ (Hybrid).
Magnolia grandiflora ‘Goliath’
Philadelphus ‘Belle Etoile’
Viburnum bodnantensa ‘Dawn’, Dentatum ‘Blue Muffin’ (350 Kgs plus), Opulus ‘Roseum’
Philadelphus ‘Manteau d’Hermine’
You will notice in the planting scheme there are various large rocks. These are weathered limestone rocks from CED. We intentionally planted Soleirolia soleirolii and ferns around them to encourage more moss to grow on them.
For more information on this project have a look at our website - https://karlharrison.design/professional-landscaping-amersham/
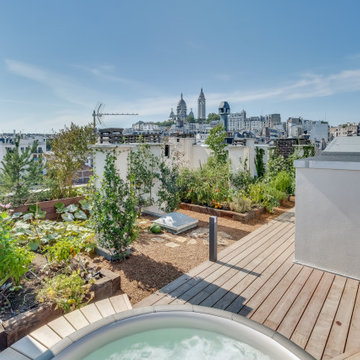
Mid-sized country rooftop full sun formal garden in Paris with with path, decking and a wood fence for summer.
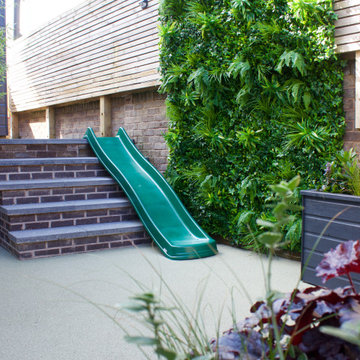
Recently designed and constructed this small courtyard in Knutsford was completely un-useable for the clients and their young children. The brief when re-designing? “Create a garden that’s nice for the adults and fun for the kids, oh and we need plenty of storage too”. The new garden design features a slide down the new steps and the courtyard was surfaced with soft play surfacing to accommodate the children. Fixed seating, plenty of planters as well as an artificial green wall were all ticked off the adults wish list meaning the whole family were delighted with the end result.
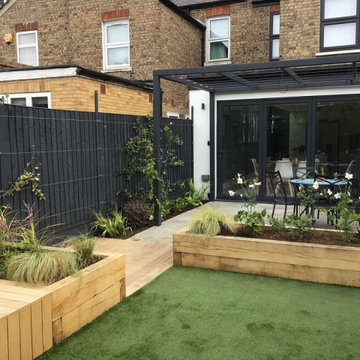
Modern suburban garden with plenty of space for entertianing and relaxing.
Designed by Sarah Kay garden design
This is an example of a mid-sized contemporary backyard full sun formal garden for summer in London with with raised garden bed and decking.
This is an example of a mid-sized contemporary backyard full sun formal garden for summer in London with with raised garden bed and decking.
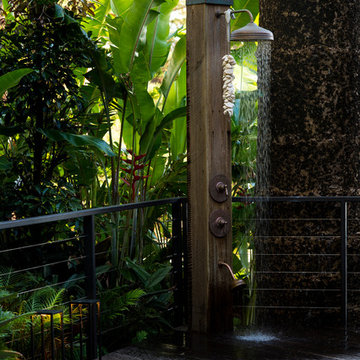
Brigid Arnott
Inspiration for a large tropical backyard full sun formal garden for spring in Sydney with a garden path and decking.
Inspiration for a large tropical backyard full sun formal garden for spring in Sydney with a garden path and decking.
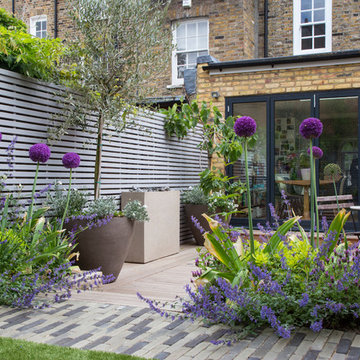
Inspiration for a small contemporary backyard full sun formal garden for summer in Berkshire with decking.
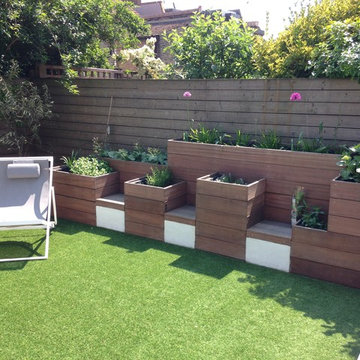
A bespoke raised bed full of perennials, bulbs and herbs. Three steps / seats are also small storage areas.
This is an example of a small modern backyard full sun formal garden for summer in London with a vertical garden and decking.
This is an example of a small modern backyard full sun formal garden for summer in London with a vertical garden and decking.
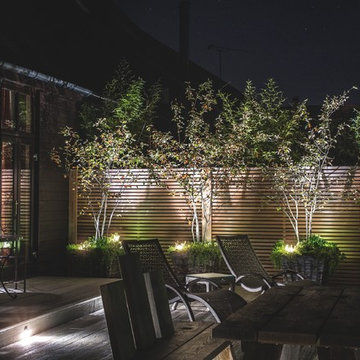
Modern courtyard garden for a barn conversion designed by Jo Alderson Phillips @ Joanne Alderson Design, Built by Tom & the team at TS Landscapes & photographed by James Wilson @ JAW Photography
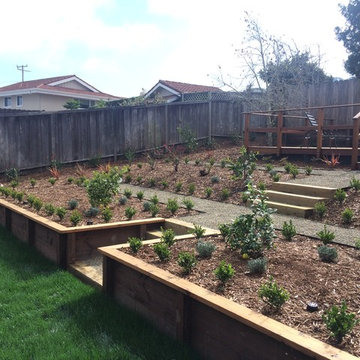
Photo of a mid-sized contemporary backyard partial sun formal garden for summer in San Francisco with a retaining wall and decking.
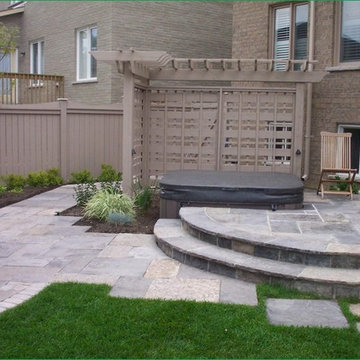
Shade & Privacy By The Hot Tub.
Built By : Forest Fence & Deck Co Ltd.
Small traditional backyard full sun formal garden in Toronto with decking for spring.
Small traditional backyard full sun formal garden in Toronto with decking for spring.
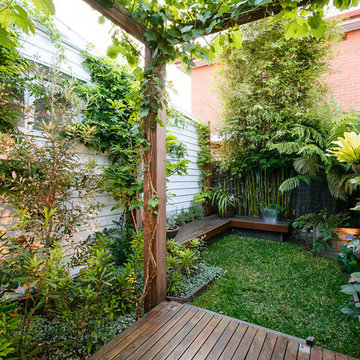
This is an example of a small tropical backyard formal garden in Melbourne with decking and a retaining wall.
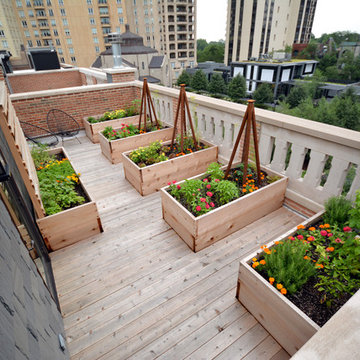
Inspiration for a mid-sized modern rooftop full sun formal garden in Chicago with a vegetable garden and decking.
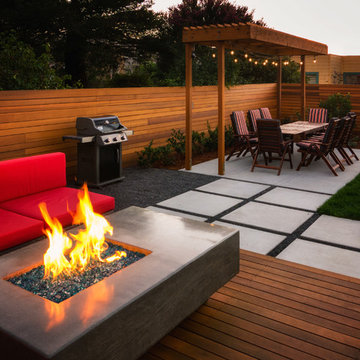
photo by Seed Studio, editing by TR PhotoStudio
This is an example of a small modern backyard full sun formal garden in San Francisco with a fire feature and decking.
This is an example of a small modern backyard full sun formal garden in San Francisco with a fire feature and decking.
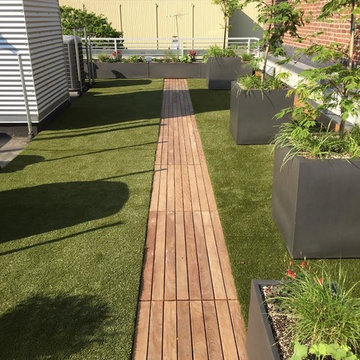
This is an example of a large traditional rooftop partial sun formal garden for summer in New York with a container garden and decking.
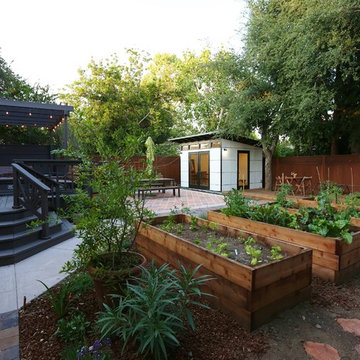
Inspiration for a mid-sized contemporary backyard partial sun formal garden for summer in Los Angeles with a vegetable garden and decking.

Detail of the steel vine screen, with dappled sunlight falling into the new entryway deck. The steel frame surrounds the juliet balcony lookout.
Design ideas for a small modern front yard partial sun formal garden for winter in Austin with with privacy feature, decking and a metal fence.
Design ideas for a small modern front yard partial sun formal garden for winter in Austin with with privacy feature, decking and a metal fence.
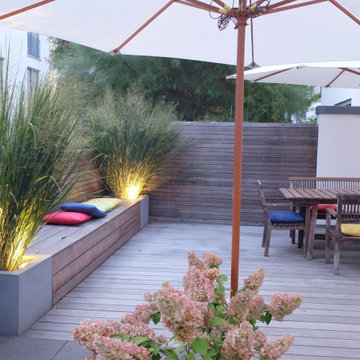
Design ideas for a small modern side yard partial sun formal garden for summer in Cologne with a container garden, decking and a wood fence.
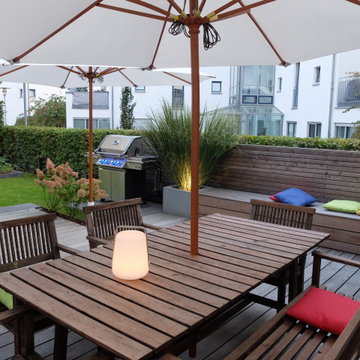
Photo of a small modern side yard partial sun formal garden for summer in Cologne with a container garden, decking and a wood fence.
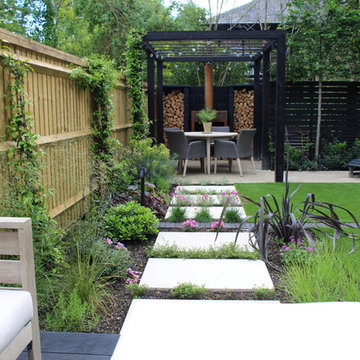
Using a refined palette of quality materials set within a striking and elegant design, the space provides a restful and sophisticated urban garden for a professional couple to be enjoyed both in the daytime and after dark. The use of corten is complimented by the bold treatment of black in the decking, bespoke screen and pergola.
Formal Garden Design Ideas with Decking
1