Formal Garden Design Ideas with with Lawn Edging
Refine by:
Budget
Sort by:Popular Today
1 - 20 of 224 photos
Item 1 of 3
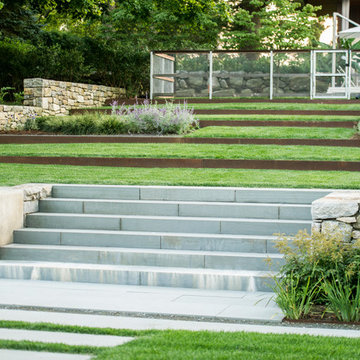
Neil Landino.
Design Credit: Stephen Stimson Associates
Design ideas for a large contemporary sloped full sun formal garden in New York with concrete pavers and with lawn edging.
Design ideas for a large contemporary sloped full sun formal garden in New York with concrete pavers and with lawn edging.
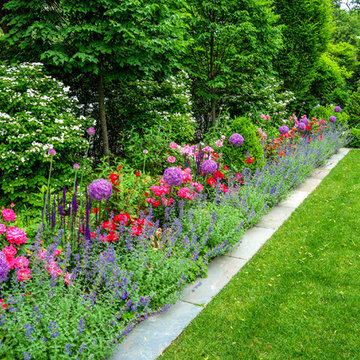
The formal rectangular lawn anchors the viewing garden, with colorful planting accents and the pergola as a focal point and sitting area.
Mid-sized traditional side yard full sun formal garden in Boston with natural stone pavers and with lawn edging.
Mid-sized traditional side yard full sun formal garden in Boston with natural stone pavers and with lawn edging.
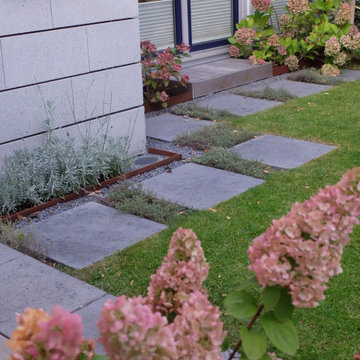
Design ideas for a small modern side yard partial sun formal garden for summer in Cologne with with lawn edging, concrete pavers and a wood fence.
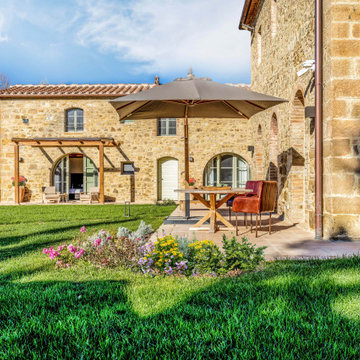
Giardino esterno
This is an example of a large country front yard full sun formal garden for winter in Florence with with lawn edging, brick pavers and a wood fence.
This is an example of a large country front yard full sun formal garden for winter in Florence with with lawn edging, brick pavers and a wood fence.
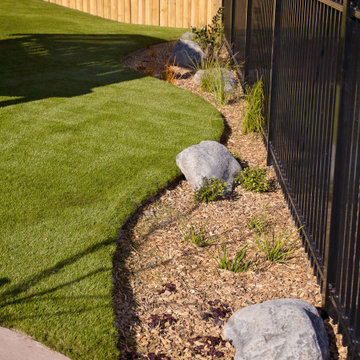
Photo of a small country side yard formal garden in Christchurch with with lawn edging and mulch.
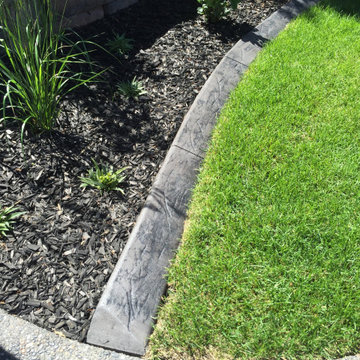
A great example of a front yard makeover that turns a simple sloped front yard with old dead grass and a couple of trees into a functional, beautiful stepped yard that still incorporates some grass but also stepped raised planters, natural rock, and wide substantial concrete steps and sitting areas for tremendous curb appeal!!!
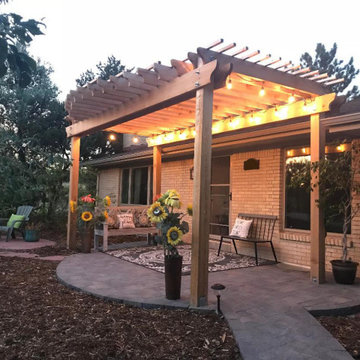
Interlocking paver patio, free standing pergola design
Inspiration for a mid-sized front yard full sun formal garden in Denver with with lawn edging and river rock.
Inspiration for a mid-sized front yard full sun formal garden in Denver with with lawn edging and river rock.
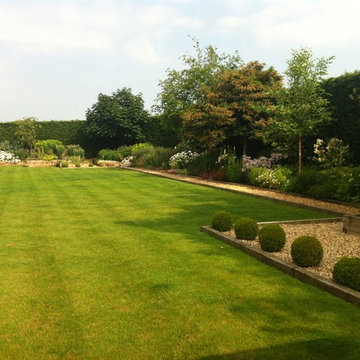
Alexandra Froggatt
This is an example of an expansive contemporary backyard full sun formal garden for summer in Cheshire with gravel and with lawn edging.
This is an example of an expansive contemporary backyard full sun formal garden for summer in Cheshire with gravel and with lawn edging.
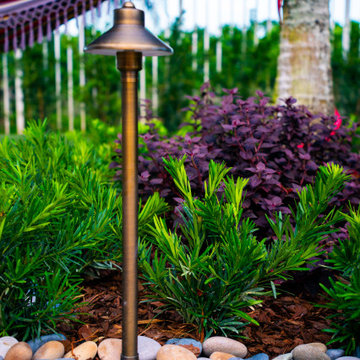
Florida Landscaping design done to renovate dated landscaping . Upgraded landscaping lighting with traditional bronze fixtures. Our landscape combines plants with different textures to create an intriguing natural effect.
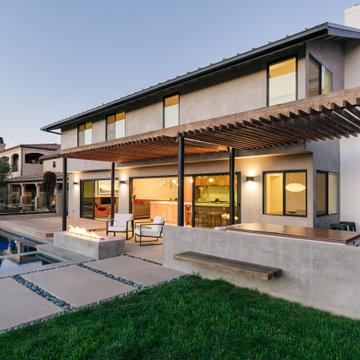
a suspended wood trellis and smooth stucco provide the palette for a modernist backyard featuring a new pool, fire pit and seating
This is an example of a mid-sized modern backyard full sun formal garden in Orange County with with lawn edging and concrete pavers.
This is an example of a mid-sized modern backyard full sun formal garden in Orange County with with lawn edging and concrete pavers.
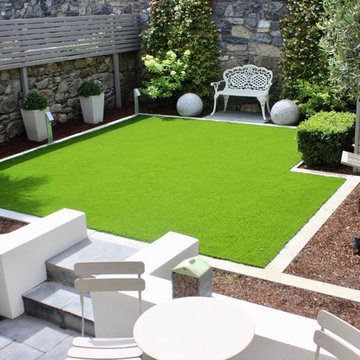
Urban Garden by Amazon Landscaping and Garden Design
Small traditional backyard full sun formal garden in Dublin with with lawn edging, natural stone pavers and a stone fence for summer.
Small traditional backyard full sun formal garden in Dublin with with lawn edging, natural stone pavers and a stone fence for summer.
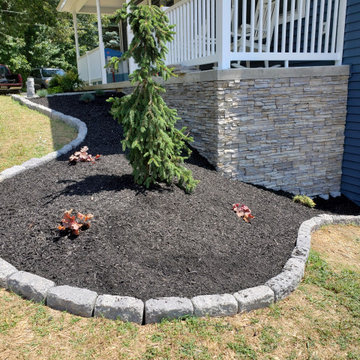
Landscape Design & Build, with Stone Veneer Installed Porch - Hanover, PA
This is an example of a small modern front yard partial sun formal garden for summer in Other with with lawn edging and mulch.
This is an example of a small modern front yard partial sun formal garden for summer in Other with with lawn edging and mulch.
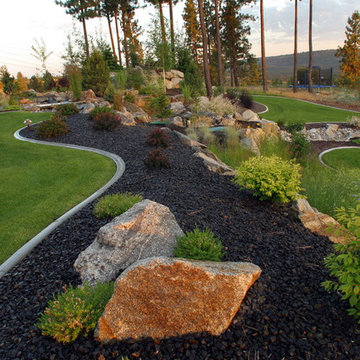
Large contemporary backyard formal garden in Seattle with mulch and with lawn edging.
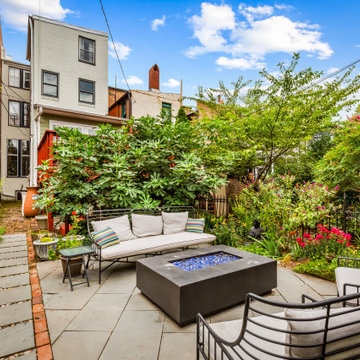
The newly designed patio comfortably seats the family and visitors. The pathway on the left leads to a rebricked side yard and the stairs leading up to the deck. The side yard was rebricked from a running bond brick pattern to a double basketweave pattern to make the side yard more of a destination than a passthrough. bricked area.
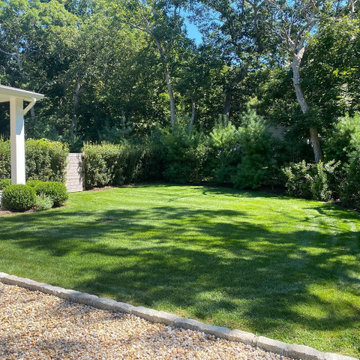
This is an example of a large contemporary backyard full sun formal garden for summer in Other with a container garden, with flowerbed, a garden path, with lawn edging, with privacy feature, with raised garden bed, a retaining wall, with path and natural stone pavers.
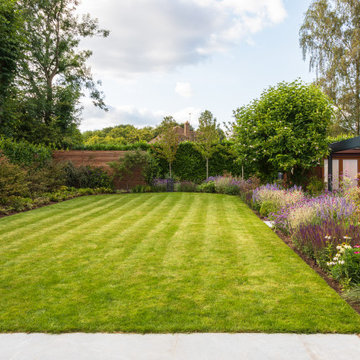
A large lawn offsets the planting and terraces, leading the eye to the end of the garden where three mature trees have been placed to create autumn drama when the colours ignite.
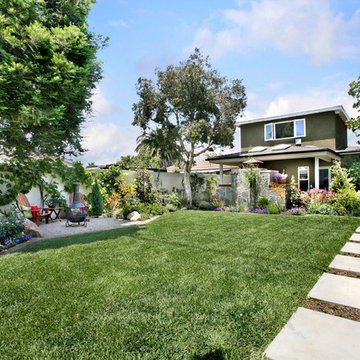
Photo credit: Jeri Koegel
Mid-sized traditional backyard full sun formal garden in Orange County with concrete pavers and with lawn edging.
Mid-sized traditional backyard full sun formal garden in Orange County with concrete pavers and with lawn edging.
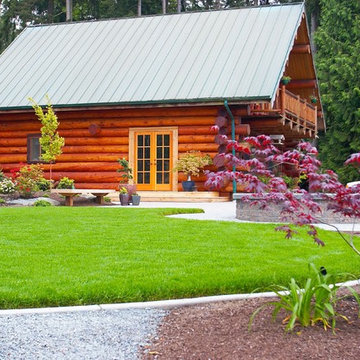
A deck and patio lead from the log cabin to a fire ring above the bluff overlooking the lake. Carefully controlled edging to the lawn created order from the surroundings and emphasized the clients desire for off setting the rustic nature of the log home. Low maintenance plantings and a simple gravel pathway connect the gardens with the residence.
This lodge style bungalow is located on a small lake on the Western side of Washington State.
Featured in Everett Herald, Home and Garden, January 28th, 2008
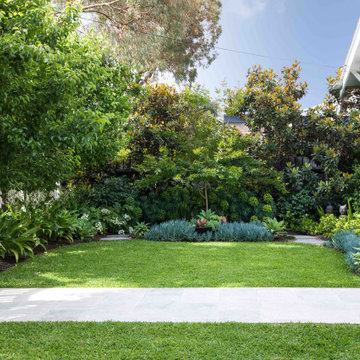
Sandringham garden - front lawn & planting
Design ideas for a mid-sized contemporary front yard partial sun formal garden for summer in Melbourne with with lawn edging and natural stone pavers.
Design ideas for a mid-sized contemporary front yard partial sun formal garden for summer in Melbourne with with lawn edging and natural stone pavers.
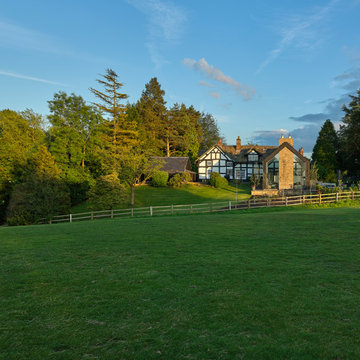
Preston Cottage was first visited by Calderpeel early in 2016, Harry Calder was asked by very good friends whether or not he believed Preston Cottage was a ‘good buy?’ his initial response was NO. The building being Grade II listed and a challenge for anyone over 5’7’’ ensured it’s restoration was going to be a headache. His friends’ passion for the house to become a home persuaded Harry to engage. Slowly but surely the design evolved. The original house was built in 1547 by the De Trafford family and was originally 3 cottages. The name ‘Preston Cottage’ is a reference to the fact that Brooke Lane was originally Preston Lane. During the cottage’s life, there was a period when the cottages were left to wrack and ruin in the 1960’s only to be restored in the early 70’s – prior to being a chosen building for a new planning status, namely listed!
The priority from Calderpeel’s perspective was achieving a solution for ‘Preston Cottage’ to have a sustainable solution for its future, not restoration and conservation as a museum piece, but for Preston Cottage to become a modern desirable home – ensuring it’s longevity.
Formal Garden Design Ideas with with Lawn Edging
1