Formal Garden Design Ideas with with Path
Refine by:
Budget
Sort by:Popular Today
81 - 100 of 789 photos
Item 1 of 3
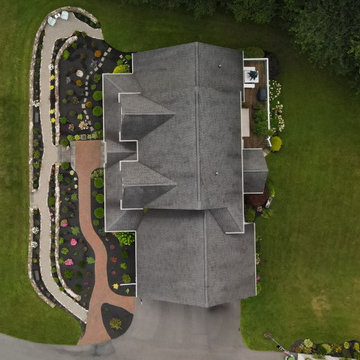
Photo of an expansive traditional front yard full sun formal garden for summer in New York with with path, river rock and a stone fence.
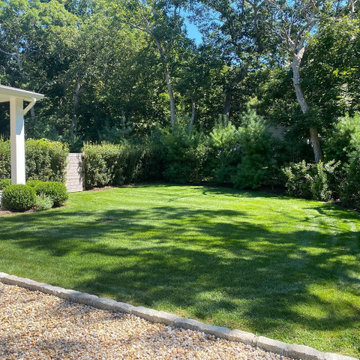
This is an example of a large contemporary backyard full sun formal garden for summer in Other with a container garden, with flowerbed, a garden path, with lawn edging, with privacy feature, with raised garden bed, a retaining wall, with path and natural stone pavers.
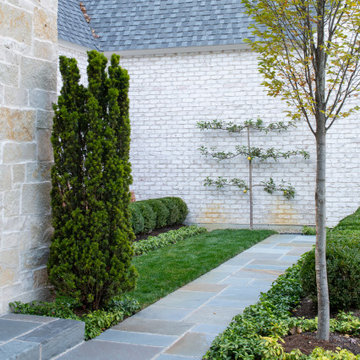
Paths of neat bluestone and layered plantings highlighted by colorful perennials enhance the formal elegance of the entry court.
Photo by John Carlson.
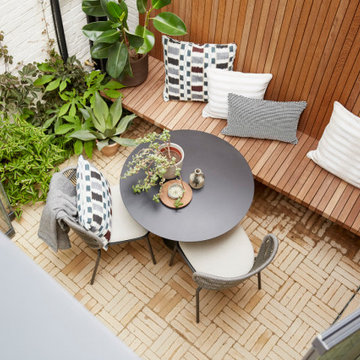
Inspiration for a small contemporary courtyard partial sun formal garden for fall in London with with path, brick pavers and a wood fence.
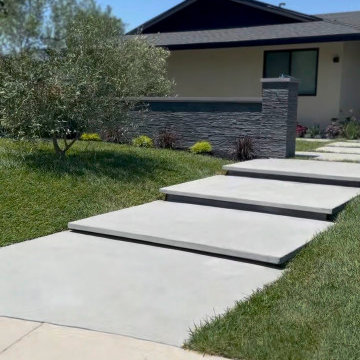
Design ideas for a large modern side yard full sun formal garden for summer in Los Angeles with a container garden, with flowerbed, with lawn edging, with path and concrete pavers.
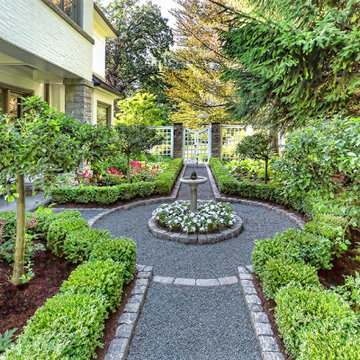
Along the east side of the home the bluestone chip path continues to a formal garden where low, clipped Boxwood shrubs and standard Crabapple trees define the symmetry, and tall Pine trees provide privacy. Ferns and vibrant pink Astilbe fill perennial beds that require weekly perennial care and weeding, in addition to raking the gravel to keep the space pristine. Annual flowers are planted each season around the fountain for continuous appeal.
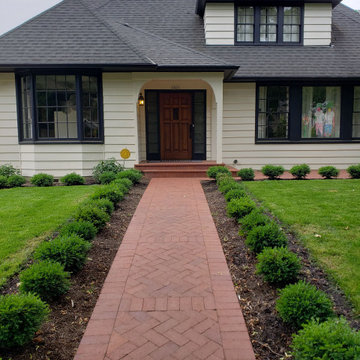
Photo of a mid-sized traditional front yard full sun formal garden for winter in Portland with with path and brick pavers.
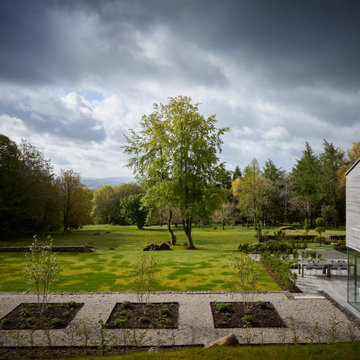
Design ideas for a large contemporary front yard formal garden in Devon with with path and gravel.
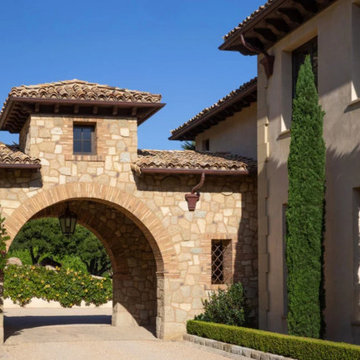
Large courtyard full sun formal garden in Santa Barbara with with path and natural stone pavers for summer.
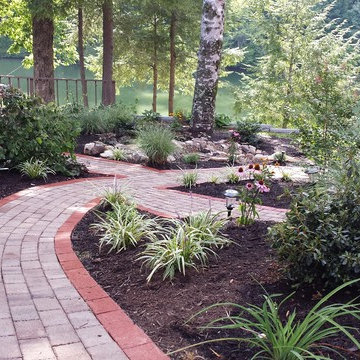
Design ideas for a transitional formal garden in Other with with path and brick pavers.
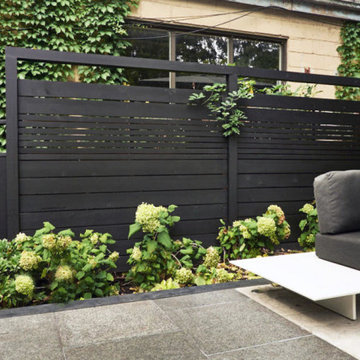
Mid-sized midcentury backyard partial sun formal garden in DC Metro with with path for spring.
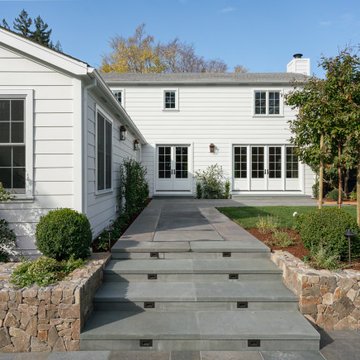
This is an example of a large traditional backyard partial sun formal garden in San Francisco with with path and natural stone pavers.
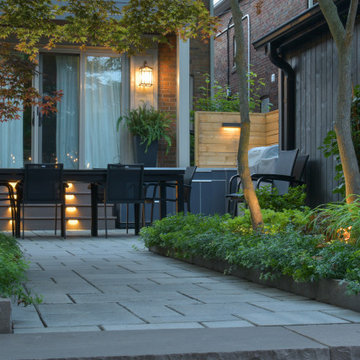
Sit back and relax in this three season lounge and dinning space. The fireplace is the perfect feature to draw people into the backyard with its ambient light and ample amount of heat. The Lounge and dining are separated with a walkway lined with japanese maples.
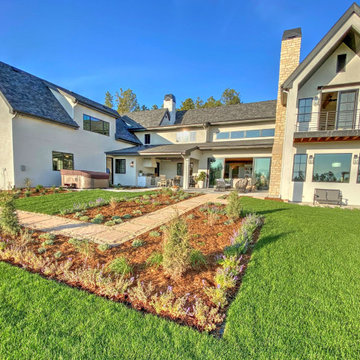
Spacious lawn with plenty of room to play and entertain off of outdoor living area with fire place, grill, and hot tub.
Inspiration for a large backyard full sun formal garden for summer in Denver with with path, natural stone pavers and a metal fence.
Inspiration for a large backyard full sun formal garden for summer in Denver with with path, natural stone pavers and a metal fence.
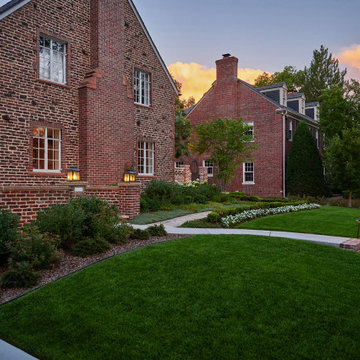
Another view of the home’s curb appeal with Anthony Waterer Spirea and other assorted perennials.
Design ideas for a large traditional front yard partial sun formal garden for summer in Denver with with path.
Design ideas for a large traditional front yard partial sun formal garden for summer in Denver with with path.
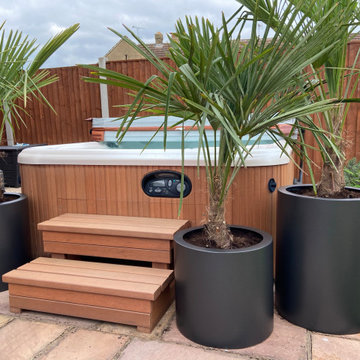
The customer wanted to create more privacy for their hot tub.
They wanted made to order pots with specific finish, heights and sizes. - We combined this with palms to create a little bit of paradise for their home, without the hassle of them doing it themselves and meeting their budget.
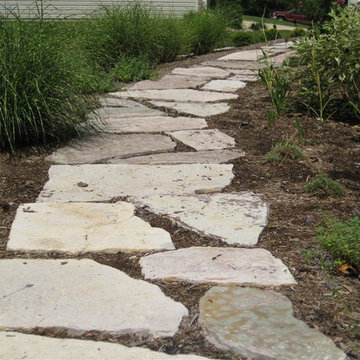
Walkways are a means of getting people from one area to another. They can be as simple as a few stones or as a design feature of the whole garden.
Photo of a traditional side yard shaded formal garden for summer in St Louis with natural stone pavers and with path.
Photo of a traditional side yard shaded formal garden for summer in St Louis with natural stone pavers and with path.
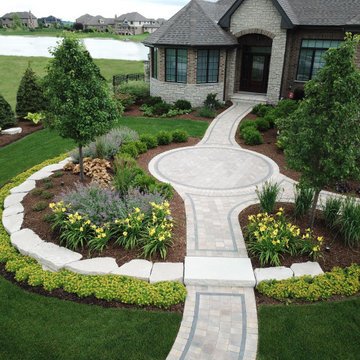
Mid-sized traditional front yard formal garden in Chicago with with path and brick pavers.
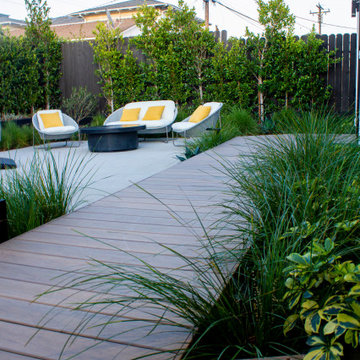
A movable concrete firepite was used to create an intimate seating area. The decking connects two bedrooms that face the backyard with the out-building art studio we designed for our clients.
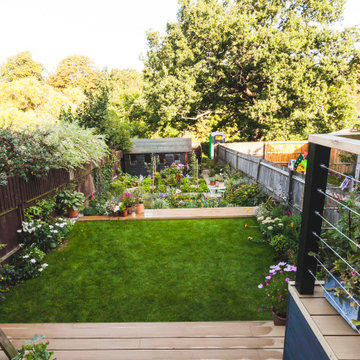
his terraced garden had seen better days and was riddled with issues. The client wanted to breathe fresh life into this outdoor space so that they could enjoy it in all weathers.
The first issue to address was that the garden sloped quite dramatically away from the house which meant that it felt awkward and unuseable.
Also, the decking was rotten which made it slippery and unsafe to walk on.
The small lawn was suffering from poor drainage and the steep slope made it very difficult to maintain. We replaced the old decking with one constructed out of composite plastic so that it would last the test of time and not suffer from the effects of our damp climate. The decking area was also enlarged so that the client could use it to sit out and enjoy the view. It also meant they could have a large table and chair set for entertaining.
The garden was split into two levels with the use of a stone-filled gabion cage retaining wall system which allowed us to level both upper and lower sections using a process of cut and fill. This gave us two large flat areas which were used as a formal lawn and orchard and wildflower area. When back-filling the upper area, we improved the drainage with a simple land drainage system. Now this terraced garden is beautiful and just waiting to be enjoyed.
Formal Garden Design Ideas with with Path
5