All TVs Formal Living Design Ideas
Refine by:
Budget
Sort by:Popular Today
121 - 140 of 45,534 photos
Item 1 of 3
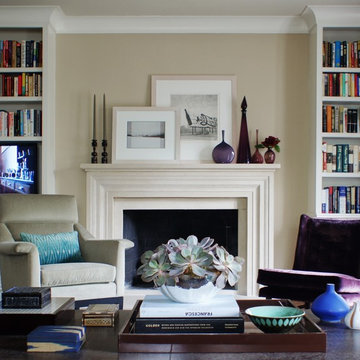
CBAC
Inspiration for a large traditional formal open concept living room in New York with beige walls, a standard fireplace and a built-in media wall.
Inspiration for a large traditional formal open concept living room in New York with beige walls, a standard fireplace and a built-in media wall.
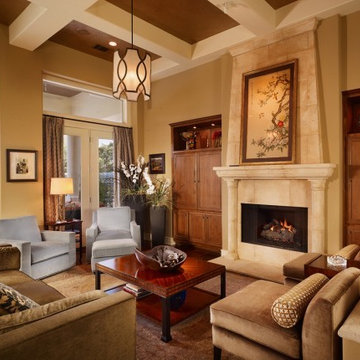
Photo of a large traditional formal open concept living room in Austin with beige walls, carpet, a standard fireplace, a stone fireplace surround and a concealed tv.
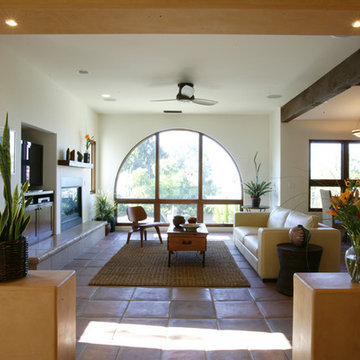
The large windows provide vast light into the immediate space. An open plan allows the light to be pulled into the northern rooms, which are actually submerged into the site.
Aidin Mariscal www.immagineint.com
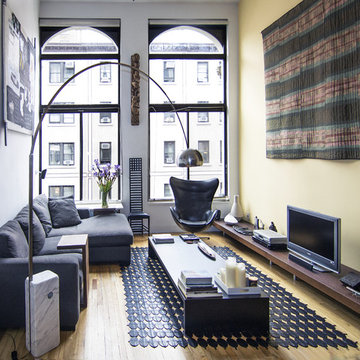
this living room is a double height space in the loft with 15 ft ceilings. the front windows are 12' tall with arched tops.
Design ideas for a small modern formal living room in New York with medium hardwood floors, a freestanding tv, yellow walls, no fireplace and brown floor.
Design ideas for a small modern formal living room in New York with medium hardwood floors, a freestanding tv, yellow walls, no fireplace and brown floor.
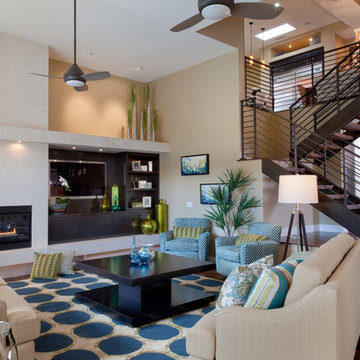
Photo of a large contemporary formal open concept living room in San Diego with beige walls, a ribbon fireplace, a built-in media wall, medium hardwood floors, a stone fireplace surround and brown floor.
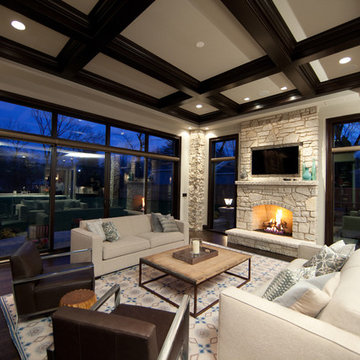
Design ideas for a large contemporary formal open concept living room in Chicago with beige walls, dark hardwood floors, a standard fireplace, a stone fireplace surround and a wall-mounted tv.
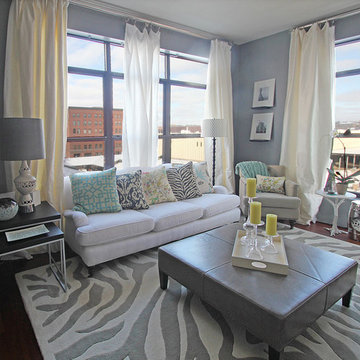
Living room in a loft-style condo in downtown St. Paul.
Design ideas for a mid-sized transitional formal open concept living room in Minneapolis with grey walls, medium hardwood floors, a standard fireplace, a tile fireplace surround and a wall-mounted tv.
Design ideas for a mid-sized transitional formal open concept living room in Minneapolis with grey walls, medium hardwood floors, a standard fireplace, a tile fireplace surround and a wall-mounted tv.
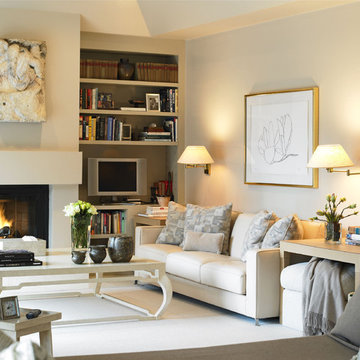
This is an example of a mid-sized transitional formal enclosed living room in Boston with beige walls, carpet, a standard fireplace, a plaster fireplace surround and a freestanding tv.
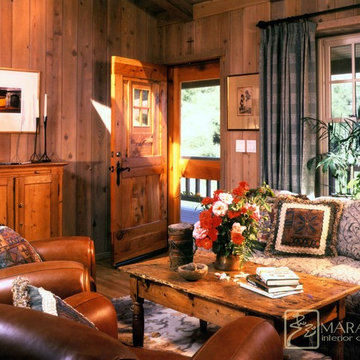
This rustic old cabin has no electricity, except for the windpower. It is located in the Southern California hills by the ocean. A custom designed, handscraped door, whitewashed stained tongue and groove pine paneling, and pine antiques. Everything is new in this cabin, but looks time worn.
Multiple Ranch and Mountain Homes are shown in this project catalog: from Camarillo horse ranches to Lake Tahoe ski lodges. Featuring rock walls and fireplaces with decorative wrought iron doors, stained wood trusses and hand scraped beams. Rustic designs give a warm lodge feel to these large ski resort homes and cattle ranches. Pine plank or slate and stone flooring with custom old world wrought iron lighting, leather furniture and handmade, scraped wood dining tables give a warmth to the hard use of these homes, some of which are on working farms and orchards. Antique and new custom upholstery, covered in velvet with deep rich tones and hand knotted rugs in the bedrooms give a softness and warmth so comfortable and livable. In the kitchen, range hoods provide beautiful points of interest, from hammered copper, steel, and wood. Unique stone mosaic, custom painted tile and stone backsplash in the kitchen and baths.
designed by Maraya Interior Design. From their beautiful resort town of Ojai, they serve clients in Montecito, Hope Ranch, Malibu, Westlake and Calabasas, across the tri-county areas of Santa Barbara, Ventura and Los Angeles, south to Hidden Hills- north through Solvang and more.
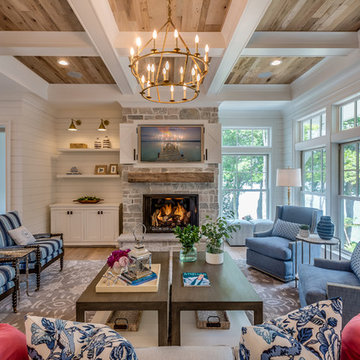
Photo of a beach style formal living room in Minneapolis with white walls, light hardwood floors, a standard fireplace, a stone fireplace surround and a concealed tv.
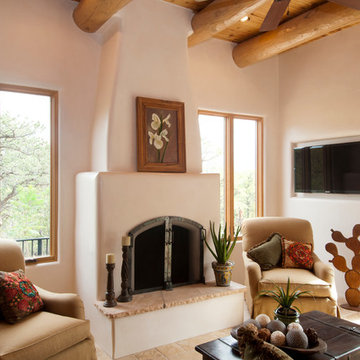
Katie Johnson
Mid-sized formal open concept living room in Albuquerque with beige walls, a standard fireplace, a plaster fireplace surround and a wall-mounted tv.
Mid-sized formal open concept living room in Albuquerque with beige walls, a standard fireplace, a plaster fireplace surround and a wall-mounted tv.
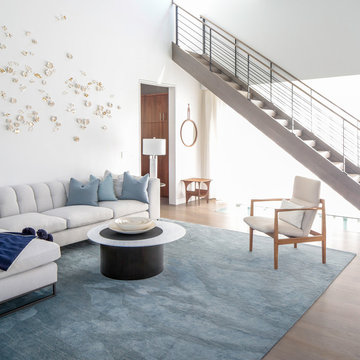
Modern luxury meets warm farmhouse in this Southampton home! Scandinavian inspired furnishings and light fixtures create a clean and tailored look, while the natural materials found in accent walls, casegoods, the staircase, and home decor hone in on a homey feel. An open-concept interior that proves less can be more is how we’d explain this interior. By accentuating the “negative space,” we’ve allowed the carefully chosen furnishings and artwork to steal the show, while the crisp whites and abundance of natural light create a rejuvenated and refreshed interior.
This sprawling 5,000 square foot home includes a salon, ballet room, two media rooms, a conference room, multifunctional study, and, lastly, a guest house (which is a mini version of the main house).
Project Location: Southamptons. Project designed by interior design firm, Betty Wasserman Art & Interiors. From their Chelsea base, they serve clients in Manhattan and throughout New York City, as well as across the tri-state area and in The Hamptons.
For more about Betty Wasserman, click here: https://www.bettywasserman.com/
To learn more about this project, click here: https://www.bettywasserman.com/spaces/southampton-modern-farmhouse/
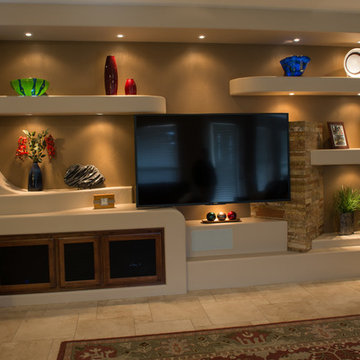
Design ideas for a mid-sized traditional formal open concept living room in Phoenix with beige walls, travertine floors, no fireplace, a wall-mounted tv and beige floor.
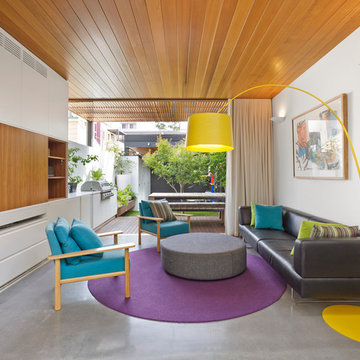
florian grohen
Design ideas for a contemporary formal open concept living room in Sydney with white walls, concrete floors and a concealed tv.
Design ideas for a contemporary formal open concept living room in Sydney with white walls, concrete floors and a concealed tv.
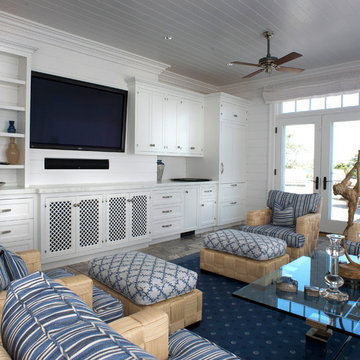
Living Room Cabinetry by East End Country Kitchens
Photo by Tony Lopez
Design ideas for a mid-sized traditional formal enclosed living room in New York with white walls, a wall-mounted tv, porcelain floors, no fireplace and grey floor.
Design ideas for a mid-sized traditional formal enclosed living room in New York with white walls, a wall-mounted tv, porcelain floors, no fireplace and grey floor.
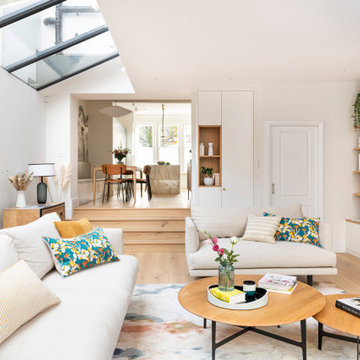
This is an example of a large contemporary formal open concept living room in London with blue walls, light hardwood floors, a wall-mounted tv and beige floor.
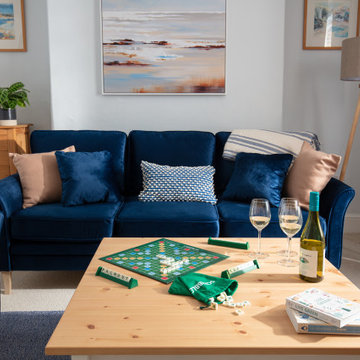
Interior styling without incurring a huge spend and on a limited time frame; working from a holiday home audit for Fixer Management on how to improve profitability and occupancy at this two bedroom holiday let. Warren French dramatically improved the look and finish of this Victorian cottage by renewing all soft furnishings and installing artwork and accessories.
With the property now showing multiple bookings since its update in 2022, this is an example of how important the interior design is of a holiday home.
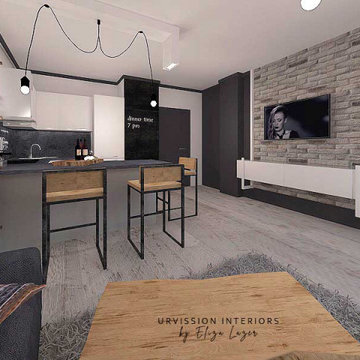
Open concept kitchen and living room design ideas
Mid-sized modern formal open concept living room in Dorset with white walls, laminate floors, no fireplace, a freestanding tv, beige floor and coffered.
Mid-sized modern formal open concept living room in Dorset with white walls, laminate floors, no fireplace, a freestanding tv, beige floor and coffered.

Luxury Sitting Room in Belfast. Includes paneling, shagreen textured wallpaper, bespoke joinery, furniture and soft furnishings. Faux Fur and silk cushions complete this comfortable corner.
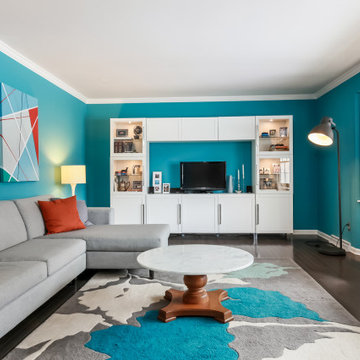
Modern, inviting, colorful living room
Design ideas for a mid-sized midcentury formal enclosed living room in Grand Rapids with blue walls, dark hardwood floors, no fireplace, a freestanding tv and grey floor.
Design ideas for a mid-sized midcentury formal enclosed living room in Grand Rapids with blue walls, dark hardwood floors, no fireplace, a freestanding tv and grey floor.
All TVs Formal Living Design Ideas
7



