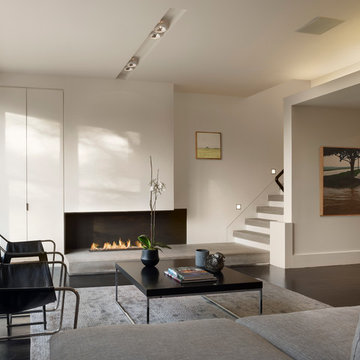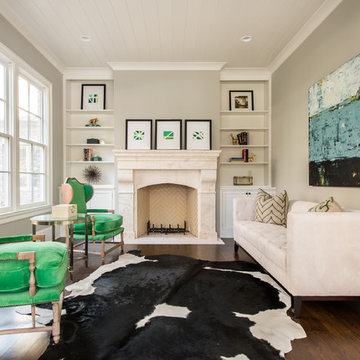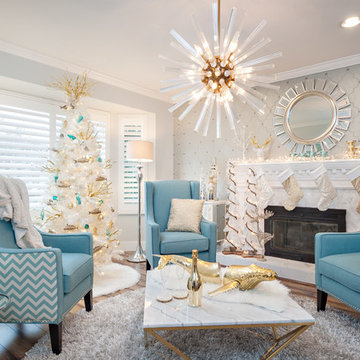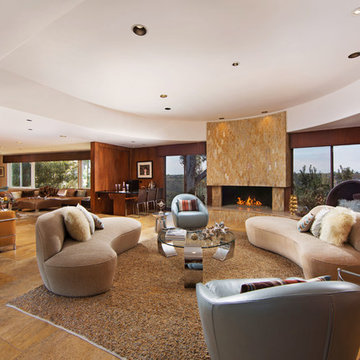Formal Living Design Ideas
Refine by:
Budget
Sort by:Popular Today
1 - 4 of 4 photos
Item 1 of 3

A 1980's townhouse located in the Fitler Square neighborhood of Philadelphia was in need of an upgrade. The project that resulted included substantial interior renovation to the four-story townhome overlooking the Schuylkill River.
The Owners desired a fresh interpretation of their existing space, more suited for entertaining and uncluttered modern living. This led to a reinvention of the modern master suite and a refocusing of architectural elements and materials throughout the home.
Originally comprised of a divided master bedroom, bathroom and office, the fourth floor was entirely redesigned to create a contemporary, open-plan master suite. The bedroom, now located in the center of the floor plan, is composed with custom built-in furniture and includes a glass terrarium and a wet bar. It is flanked by a dressing room on one side and a luxurious bathroom on the other, all open to one another both visually and by circulation. The bathroom includes a free-standing tub, glass shower, custom wood vanity, eco-conscious fireplace, and an outdoor terrace. The open plan allows for great breadth and a wealth of natural light, atypical of townhouse living.
The main entertaining floor houses the kitchen, dining area and living room. A sculptural ceiling defines the open dining area, while a long, low concrete hearth connects the new modern fireplace with the concrete stair treads leading up. The bright, neutral color palette of the walls and finishes contrasts against the blackened wood floors. Sleek but comfortable furnishing, dramatic recessed lighting, and a full-home speaker system complete the entertaining space.
Barry Halkin and Todd Mason Photography

Photo of a transitional formal living room in Atlanta with beige walls, dark hardwood floors and a standard fireplace.

Photo of a mid-sized transitional formal enclosed living room in Vancouver with grey walls, dark hardwood floors, a standard fireplace, a tile fireplace surround and no tv.

Photo Credit: Sign On San Diego.
The fireplace is original with its kidney-bean shape and Jerusalem stone surrounds. The glass rocks were added by the current homeowners to create a modern look.
Formal Living Design Ideas
1



