Formal Living Design Ideas with Porcelain Floors
Sort by:Popular Today
1 - 20 of 4,774 photos
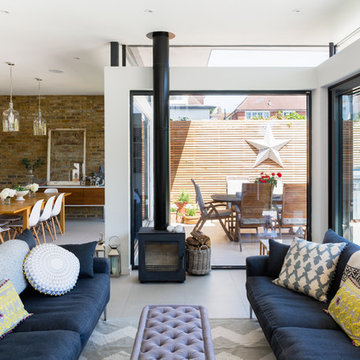
Photo Credit: Andy Beasley
Exposed brick walls, dark joinery and contrasting textures and soft furnishings allows this space to have a lovely homely feel while still being a contemporary family home. A wood burning fire in the sitting area creates a toasty corner, even in an open plan room. A multi use space for entertaining and family life this project is still a hit, and a favourite of ours and the public. The space can be opened up to bring the outside, in. By opening up the huge sliding glazed doors onto the patio you create an even larger space where life can spill out into the garden, and equally lets nature into the home with a breath of fresh air.
The pendant lights above the table from John Lewis – William Bottle Glass Pendants from the Croft collection £130 each. These are such simple lights with a hint of detail and a slightly industrial feel ties in beautifully with the metal star table lamp on the bespoke side table.
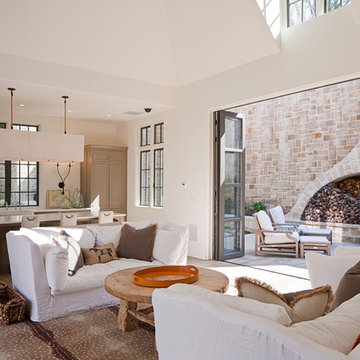
James Lockhart photo
This is an example of a large traditional formal open concept living room in Atlanta with beige walls, porcelain floors, a standard fireplace, a stone fireplace surround, no tv and beige floor.
This is an example of a large traditional formal open concept living room in Atlanta with beige walls, porcelain floors, a standard fireplace, a stone fireplace surround, no tv and beige floor.
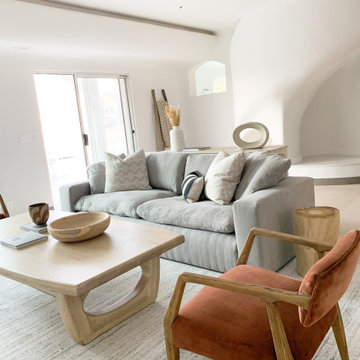
Design ideas for a mid-sized modern formal open concept living room in Los Angeles with white walls, porcelain floors and a wall-mounted tv.
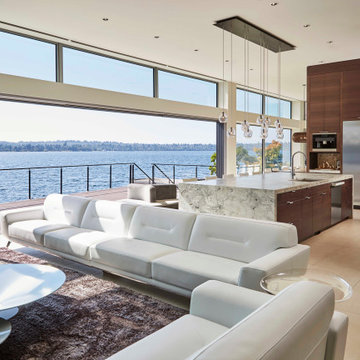
Photo of a large modern formal open concept living room in Seattle with white walls, porcelain floors, a ribbon fireplace, a stone fireplace surround, no tv and white floor.
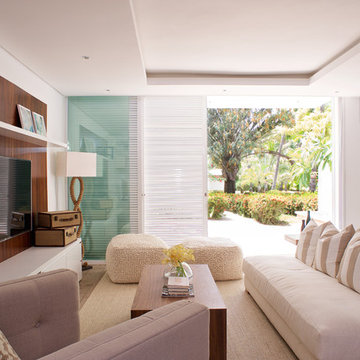
Para este Bungalo, nuestro cliente requería un espacio que se caracterizara por una paleta de colores neutros, con un "feeling" comfortable y a su vez elegante suficiente para un proyecto playero; No podían quedar atrás elementos que dieran alusión a materiales rústicos y costeros característicos de la locación.
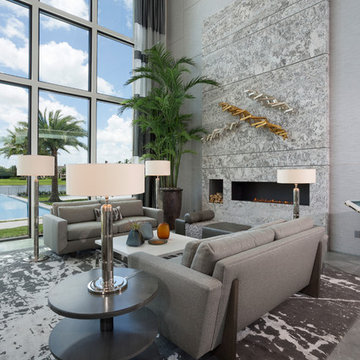
Living room fire place
IBI Photography
Inspiration for a large contemporary formal living room in Miami with grey walls, porcelain floors, grey floor and a ribbon fireplace.
Inspiration for a large contemporary formal living room in Miami with grey walls, porcelain floors, grey floor and a ribbon fireplace.
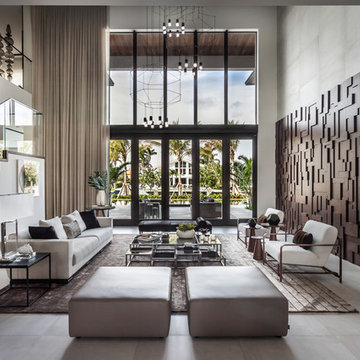
Emilio Collavino
Inspiration for an expansive contemporary formal open concept living room in Miami with porcelain floors, no fireplace, no tv and grey floor.
Inspiration for an expansive contemporary formal open concept living room in Miami with porcelain floors, no fireplace, no tv and grey floor.
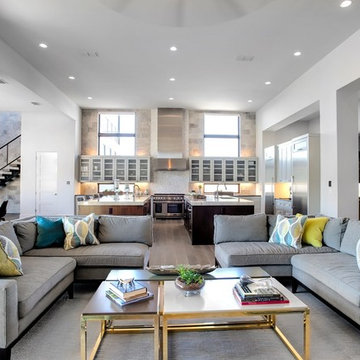
contemporary house style locate north of san antonio texas in the hill country area
design by OSCAR E FLORES DESIGN STUDIO
photo A. Vazquez
Design ideas for a large contemporary formal open concept living room in Austin with white walls, porcelain floors, a ribbon fireplace, a stone fireplace surround and a wall-mounted tv.
Design ideas for a large contemporary formal open concept living room in Austin with white walls, porcelain floors, a ribbon fireplace, a stone fireplace surround and a wall-mounted tv.
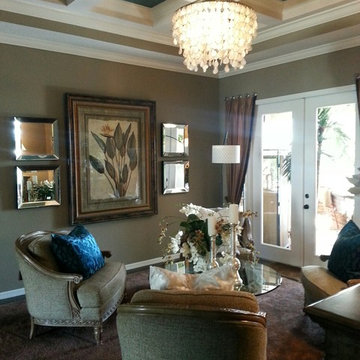
Photo by Angelo Cane
Design ideas for a large traditional formal open concept living room in Orlando with brown walls, porcelain floors and no tv.
Design ideas for a large traditional formal open concept living room in Orlando with brown walls, porcelain floors and no tv.
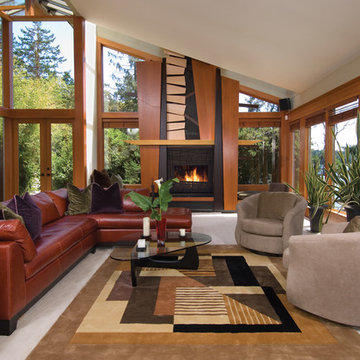
Inspiration for a mid-sized midcentury formal open concept living room in San Diego with a ribbon fireplace, beige walls, porcelain floors, a wood fireplace surround and no tv.
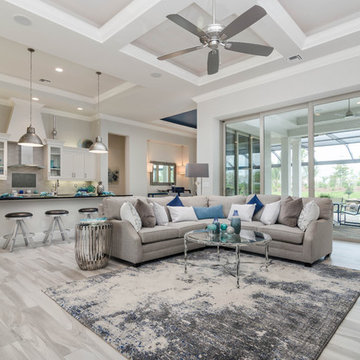
The welcoming great room with inviting open kitchen and wide pocketing 10-ft sliders to the spacious covered lanai creates an and screened custom pool with distinctive rock water feature. The great room adjoins the gourmet kitchen with its oversized granite island and Wolf appliances
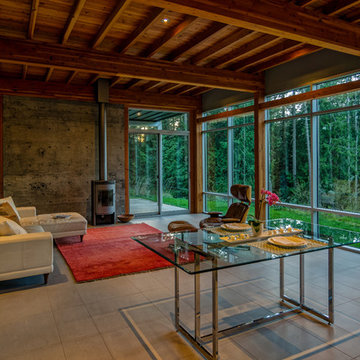
We feel fortunate to have had the opportunity to work on this clean NW Contemporary home. Due to its remote location, our goal was to pre-fabricate as much as possible and shorten the installation time on site. We were able to cut and pre-fit all the glue-laminated timber frame structural elements, the Douglas Fir tongue and groove ceilings, and even the open riser Maple stair.
The pictures mostly speak for themselves; but it is worth noting, we were very pleased with the final result. Despite its simple modern aesthetic with exposed concrete walls and miles of glass on the view side, the wood ceilings and the warm lighting give a cozy, comfy feel to the spaces.
The owners were very involved with the design and build, including swinging hammers with us, so it was a real labor of love. The owners, and ourselves, walked away from the project with a great pride and deep feeling of satisfied accomplishment.
Design by Level Design
Photography by C9 Photography
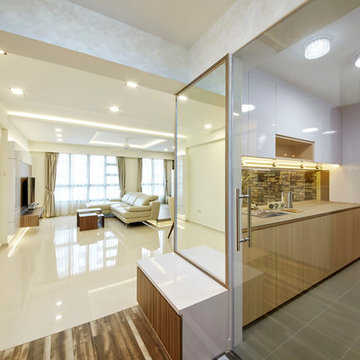
This home has a neutral to earthly color pallet with natural wood finishes with a warm ambient. Space & comfort all in the making of a warm & welcoming home.
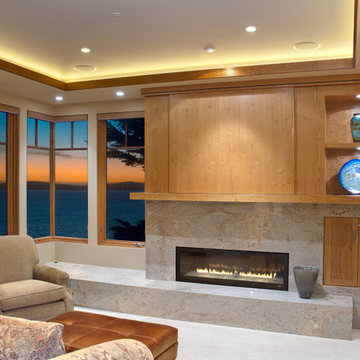
Design ideas for a mid-sized contemporary formal enclosed living room in San Francisco with beige walls, a ribbon fireplace, no tv, porcelain floors, a stone fireplace surround and grey floor.
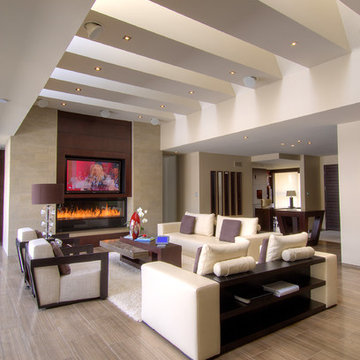
A motorized panel lifts the wall out of view to reveal the 65 inch TV built in above the fireplace. Speakers are lowered from the ceiling at the same time. This photo shows the TV and speakers exposed.
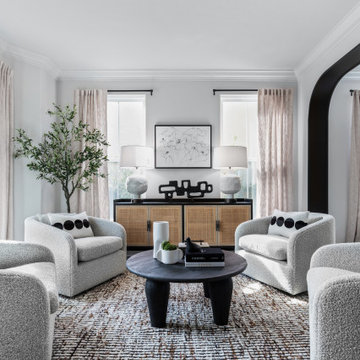
Contemporary formal living room. JL Interiors is a LA-based creative/diverse firm that specializes in residential interiors. JL Interiors empowers homeowners to design their dream home that they can be proud of! The design isn’t just about making things beautiful; it’s also about making things work beautifully. Contact us for a free consultation Hello@JLinteriors.design _ 310.390.6849

Welcome to Longboat Key! This marks our client's second collaboration with us for their flooring needs. They sought a replacement for all the old tile downstairs and upstairs. Opting for the popular Reserve line in the color Talc, it seamlessly blends with the breathtaking ocean views. The LGK team successfully installed approximately 4,000 square feet of flooring. Stay tuned as we're also working on replacing their staircase!
Ready for your flooring adventure? Reach out to us at 941-587-3804 or book an appointment online at LGKramerFlooring.com
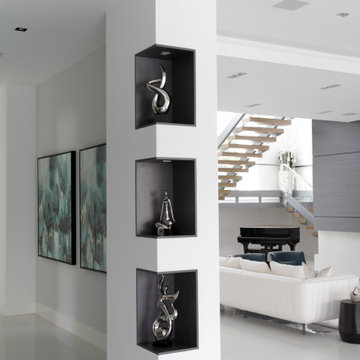
Decorative Built-In Shelving with integrated LED lights to display artwork and collectibles.
Design ideas for a mid-sized contemporary formal open concept living room in Miami with white walls, no tv, white floor, porcelain floors and coffered.
Design ideas for a mid-sized contemporary formal open concept living room in Miami with white walls, no tv, white floor, porcelain floors and coffered.
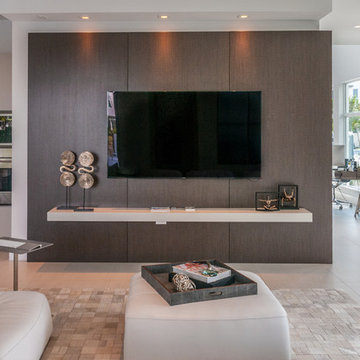
Design ideas for a mid-sized modern formal open concept living room in Miami with white walls, porcelain floors, no fireplace, a wall-mounted tv and beige floor.
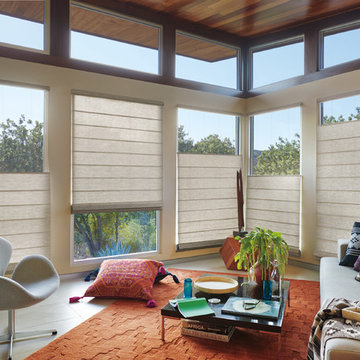
Inspiration for a large contemporary formal open concept living room in New York with beige walls, porcelain floors, no fireplace, no tv and beige floor.
Formal Living Design Ideas with Porcelain Floors
1