Formal Living Design Ideas with Wallpaper
Refine by:
Budget
Sort by:Popular Today
101 - 120 of 1,816 photos
Item 1 of 3
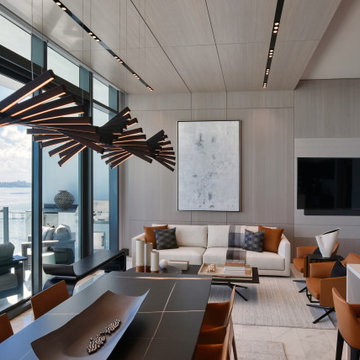
This is an example of a large contemporary formal open concept living room in Miami with grey walls, marble floors, a built-in media wall, grey floor, wood and wallpaper.
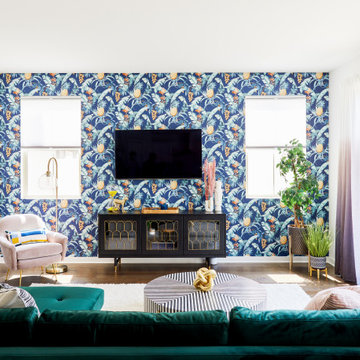
Keeping consistent with the theme we wanted to make sure this room was the showstopper. The focus of the room besides the green velvet sofa is the blue, green and gold pineapple wallpaper. Throughout the space we incorporated a mix of pattern, geometric shapes, and other whimsical pieces.

Ristrutturazione completa appartamento da 120mq con carta da parati e camino effetto corten
Inspiration for a large contemporary formal open concept living room in Other with grey walls, a ribbon fireplace, a metal fireplace surround, a wall-mounted tv, grey floor, recessed and wallpaper.
Inspiration for a large contemporary formal open concept living room in Other with grey walls, a ribbon fireplace, a metal fireplace surround, a wall-mounted tv, grey floor, recessed and wallpaper.
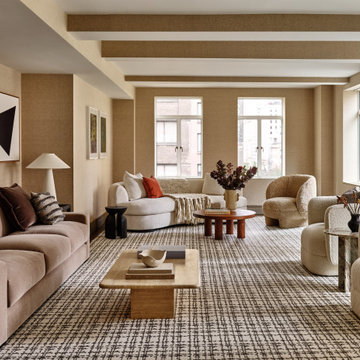
Inspiration for a transitional formal living room in New York with beige walls, carpet, multi-coloured floor, exposed beam and wallpaper.

Photo of a large contemporary formal open concept living room in London with white walls, ceramic floors, no fireplace, no tv, beige floor and wallpaper.
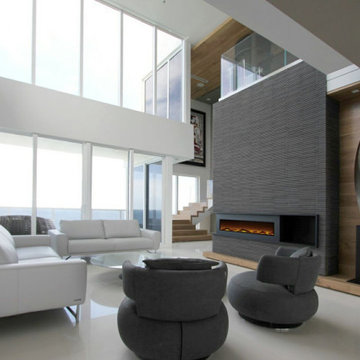
As one of the most exclusive PH is Sunny Isles, this unit is been tailored to satisfied all needs of modern living.
This is an example of a large modern formal open concept living room in Miami with white walls, porcelain floors, a corner fireplace, a stone fireplace surround, no tv, white floor, wood and wallpaper.
This is an example of a large modern formal open concept living room in Miami with white walls, porcelain floors, a corner fireplace, a stone fireplace surround, no tv, white floor, wood and wallpaper.
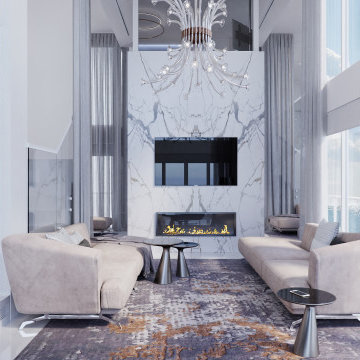
Inspiration for a mid-sized contemporary formal loft-style living room in Miami with white walls, porcelain floors, a hanging fireplace, a stone fireplace surround, a wall-mounted tv, white floor and wallpaper.
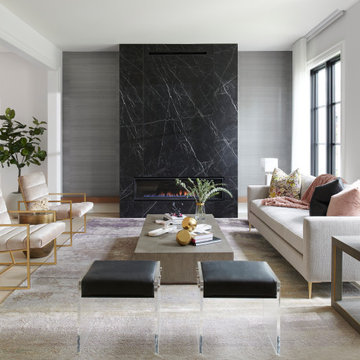
Inspiration for a large contemporary formal open concept living room in Toronto with white walls, light hardwood floors, a ribbon fireplace, a stone fireplace surround and wallpaper.
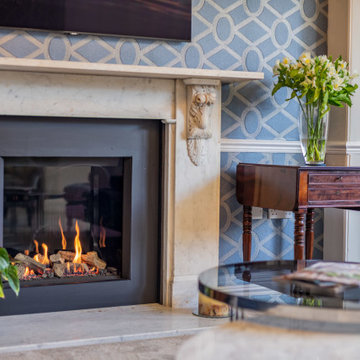
A further fireplace was refurbished in this more formal relaxing lounge. Striking wallpaper from K&K/Roger Austin added a dimension to the room, alongside the historical pieces of furniture and chandelier. The 3 sofas with eclectic mix of both patterned and textured cushions were placed for a communication line with guests as well as linking in with the television that the client preferred wall mounted for relaxation. Wave curtains again framed the beautiful curved bay with views onto the gardens and neighbouring Castle. 3 round coffee tables were placed to soften down the square lines under the chandelier, mixed with antique elements in a warm wood.
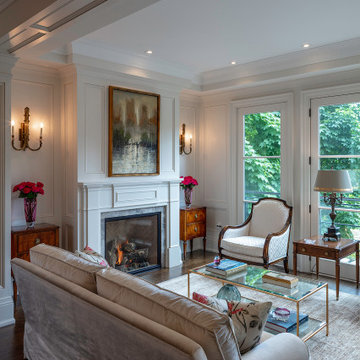
This is an example of a traditional formal living room in Toronto with grey walls, dark hardwood floors, a standard fireplace, brown floor and wallpaper.
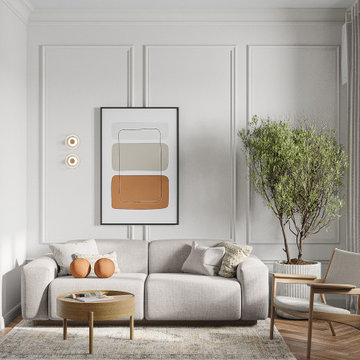
This is an example of a mid-sized contemporary formal open concept living room in Other with white walls, laminate floors, no fireplace, a wall-mounted tv, beige floor, recessed and wallpaper.
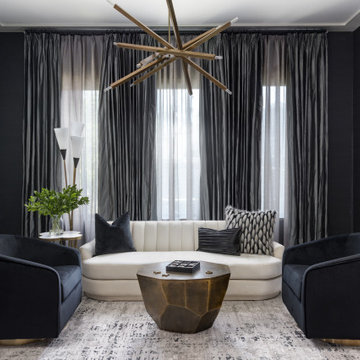
Design ideas for a contemporary formal living room in Houston with black walls, a tile fireplace surround and wallpaper.
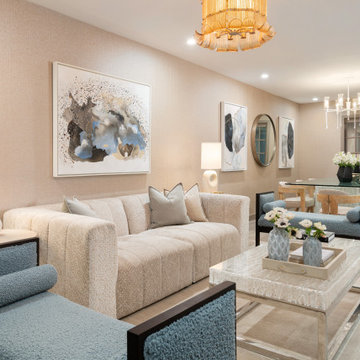
Paint colors give a warm feel with textural wallpaper that’s wall to wall throughout the condo. The 3 decorative light fixtures on the main floor of the condo give off warm light, and add character to the spaces. The living room design includes a custom sofa with a cream chenille fabric as well as custom benches with a blue boucle fabric adding a bit of color to the rest of the neutral finishes in the home.
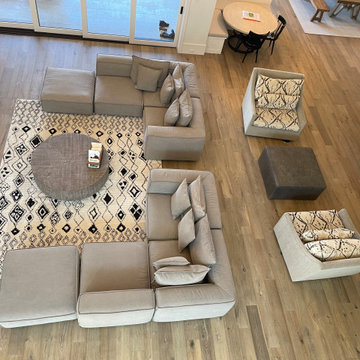
Cambria Oak Hardwood – The Alta Vista Hardwood Flooring Collection is a return to vintage European Design. These beautiful classic and refined floors are crafted out of French White Oak, a premier hardwood species that has been used for everything from flooring to shipbuilding over the centuries due to its stability.

This project was colourful, had a mix of styles of furniture and created an eclectic space.
All of the furniture used was already owned by the client, but I gave them a new lease of life through changing the fabrics. This was a great way to make the space extra special, whilst keeping the price to a minimum.
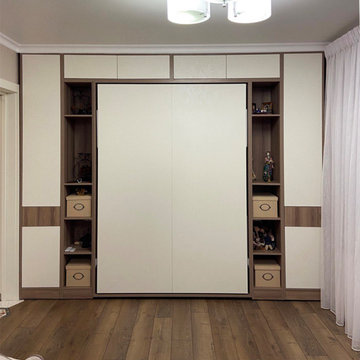
This is an example of a mid-sized contemporary formal open concept living room in Moscow with beige walls, laminate floors, a wall-mounted tv, brown floor and wallpaper.

We created bright and airy living room with neutral colour scheme for the living room for our Belgravia Project.
This is an example of a large transitional formal enclosed living room in London with beige walls, a wall-mounted tv, wallpaper, light hardwood floors, a standard fireplace, a stone fireplace surround, brown floor and recessed.
This is an example of a large transitional formal enclosed living room in London with beige walls, a wall-mounted tv, wallpaper, light hardwood floors, a standard fireplace, a stone fireplace surround, brown floor and recessed.
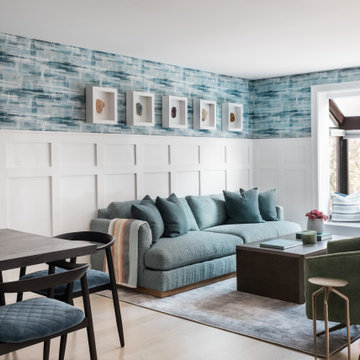
Brewster Home Fashions Wallpaper, Custom agate shadow box art, Tritter Feefer Dining Table, Essentials for living dining chairs, rowe fine furniture swivel chair (pate), Robin Bruce Sofa (forbes), Surya abstract Rug (Edinburgh, EDG2306-71010), loloi throw blanket, Cyan Design Vase, Custom Wall paneling.
Design Principal: Justene Spaulding
Junior Designer: Keegan Espinola
Photography: Joyelle West
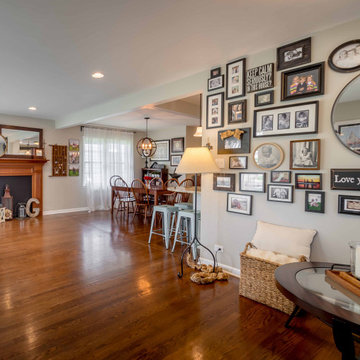
Photo of a mid-sized eclectic formal open concept living room in Chicago with beige walls, medium hardwood floors, brown floor, no fireplace, exposed beam and wallpaper.
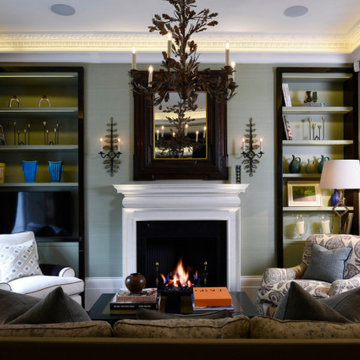
Architecture by PTP Architects; Interior Design and Photographs by Louise Jones Interiors; Works by ME Construction
Photo of a mid-sized eclectic formal enclosed living room in London with grey walls, dark hardwood floors, a standard fireplace, a stone fireplace surround, no tv, brown floor and wallpaper.
Photo of a mid-sized eclectic formal enclosed living room in London with grey walls, dark hardwood floors, a standard fireplace, a stone fireplace surround, no tv, brown floor and wallpaper.
Formal Living Design Ideas with Wallpaper
6



