All Ceiling Designs Foyer Design Ideas
Refine by:
Budget
Sort by:Popular Today
141 - 160 of 2,444 photos
Item 1 of 3

Design ideas for a large modern foyer with beige walls, light hardwood floors, a double front door, a dark wood front door, brown floor, recessed and decorative wall panelling.
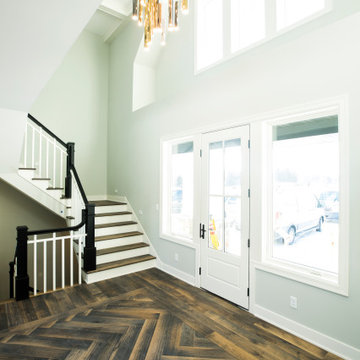
This is an example of a transitional foyer in Minneapolis with grey walls, medium hardwood floors, a single front door, a white front door, grey floor and coffered.

Inspiration for a large midcentury foyer in St Louis with white walls, ceramic floors, a double front door, a black front door, white floor and exposed beam.
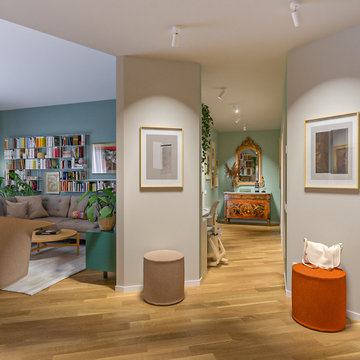
Liadesign
Design ideas for a mid-sized contemporary foyer in Milan with beige walls, light hardwood floors, a single front door, a white front door and recessed.
Design ideas for a mid-sized contemporary foyer in Milan with beige walls, light hardwood floors, a single front door, a white front door and recessed.

Magnificent pinnacle estate in a private enclave atop Cougar Mountain showcasing spectacular, panoramic lake and mountain views. A rare tranquil retreat on a shy acre lot exemplifying chic, modern details throughout & well-appointed casual spaces. Walls of windows frame astonishing views from all levels including a dreamy gourmet kitchen, luxurious master suite, & awe-inspiring family room below. 2 oversize decks designed for hosting large crowds. An experience like no other!

Design ideas for a mid-sized modern foyer in Los Angeles with white walls, light hardwood floors, a single front door, a gray front door, grey floor and vaulted.
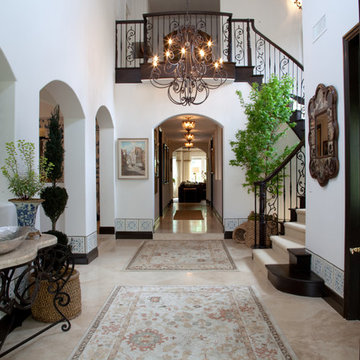
As you enter into the home of Vicki Gunvalson of the real housewives of Orange County you are greeted with fresh Spainish white walls in a matte finish and ebony brown doors and trim, hand painted / custom stenciled tiles above the baseboards to define the space, all original art work, custom iron candle sconces, two new oushak area rugs, a live Japanese Maple, preserved cypress trees in rustic baskets and live euphorbia in blue and white porcelain planters.
Interior Design by Leanne Michael
Photography by Gail Owens
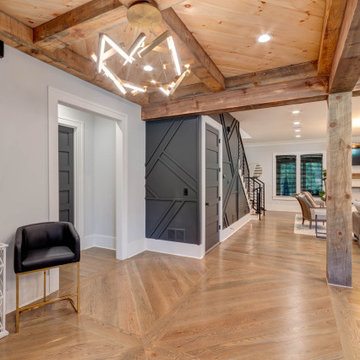
Inspiration for a mid-sized modern foyer in Atlanta with grey walls, medium hardwood floors, a double front door, a black front door, brown floor and wood.

Tore out stairway and reconstructed curved white oak railing with bronze metal horizontals. New glass chandelier and onyx wall sconces at balcony.
Inspiration for a large contemporary foyer in Seattle with grey walls, marble floors, a single front door, a medium wood front door, beige floor and vaulted.
Inspiration for a large contemporary foyer in Seattle with grey walls, marble floors, a single front door, a medium wood front door, beige floor and vaulted.
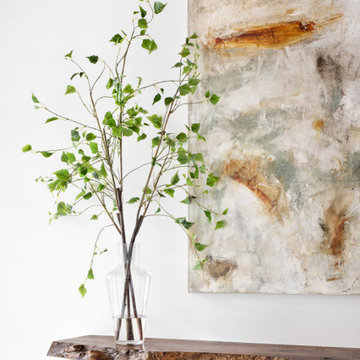
Detail shot of the Floating Live Edge shelf at the entry. Minimalist design is paired with the rusticity of the live edge wood piece to create a contemporary feel of elegance and hospitality.

This is the welcome that you get when you come through the front door... not bad, hey?
Photo of a mid-sized country foyer in Milwaukee with beige walls, concrete floors, a single front door, a brown front door, grey floor and exposed beam.
Photo of a mid-sized country foyer in Milwaukee with beige walls, concrete floors, a single front door, a brown front door, grey floor and exposed beam.

Midcentury Modern Foyer
Inspiration for a mid-sized midcentury foyer in Atlanta with white walls, porcelain floors, a single front door, a black front door, black floor and exposed beam.
Inspiration for a mid-sized midcentury foyer in Atlanta with white walls, porcelain floors, a single front door, a black front door, black floor and exposed beam.

Split level entry open to living spaces above and entertainment spaces at the lower level.
Mid-sized midcentury foyer in Seattle with white walls, medium hardwood floors, a single front door, a light wood front door and vaulted.
Mid-sized midcentury foyer in Seattle with white walls, medium hardwood floors, a single front door, a light wood front door and vaulted.
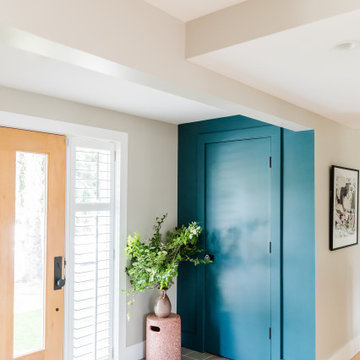
Having lived in England and now Canada, these clients wanted to inject some personality and extra space for their young family into their 70’s, two storey home. I was brought in to help with the extension of their front foyer, reconfiguration of their powder room and mudroom.
We opted for some rich blue color for their front entry walls and closet, which reminded them of English pubs and sea shores they have visited. The floor tile was also a node to some classic elements. When it came to injecting some fun into the space, we opted for graphic wallpaper in the bathroom.

Ingresso: difronte all'ingresso un locale relax chiuso da una porta scorrevole nascosta nel mobile a disegno in legno cannettato. Il mobile nasconde una piccola cucina a servizio del piano principale.

This is an example of a large midcentury foyer in Sacramento with white walls, light hardwood floors, a single front door, a blue front door, brown floor and vaulted.

Entryway with stunning stair chandelier, hide rug and view all the way out the back corner slider
Inspiration for a large transitional foyer in Denver with grey walls, light hardwood floors, a pivot front door, a light wood front door, multi-coloured floor and wood.
Inspiration for a large transitional foyer in Denver with grey walls, light hardwood floors, a pivot front door, a light wood front door, multi-coloured floor and wood.

Double glass front doors at the home's foyer provide a welcoming glimpse into the home's living room and to the beautiful view beyond. A modern bench provides style and a handy place to put on shoes, a large abstract piece of art adds personality. The compact foyer does not feel small, as it is also open to the adjacent stairwell, two hallways and the home's living area.

Une entrée optimisée avec des rangements haut pour ne pas encombrer l'espace. Un carrelage geométrique qui apporte de la profondeur, et des touches de noir pour l'élégance. Une assise avec des patères, et un grand liroir qui agrandit l'espace.
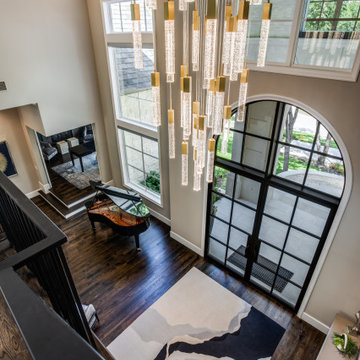
Inspiration for an expansive transitional foyer in Dallas with grey walls, medium hardwood floors, a double front door, a black front door, brown floor and recessed.
All Ceiling Designs Foyer Design Ideas
8