Foyer Design Ideas with a Black Front Door
Refine by:
Budget
Sort by:Popular Today
161 - 180 of 3,488 photos
Item 1 of 3
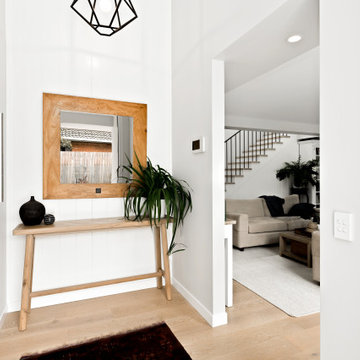
Small beach style foyer in Sunshine Coast with white walls, light hardwood floors, a pivot front door, a black front door, vaulted and panelled walls.
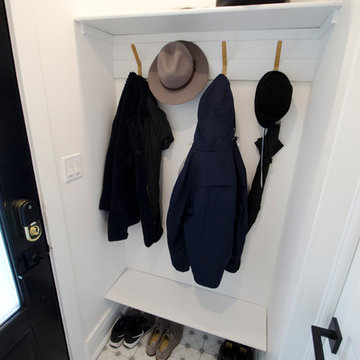
Carter Fox Renovations was hired to do a complete renovation of this semi-detached home in the Gerrard-Coxwell neighbourhood of Toronto. The main floor was completely gutted and transformed - most of the interior walls and ceilings were removed, a large sliding door installed across the back, and a small powder room added. All the electrical and plumbing was updated and new herringbone hardwood installed throughout.
Upstairs, the bathroom was expanded by taking space from the adjoining bedroom. We added a second floor laundry and new hardwood throughout. The walls and ceiling were plaster repaired and painted, avoiding the time, expense and excessive creation of landfill involved in a total demolition.
The clients had a very clear picture of what they wanted, and the finished space is very liveable and beautifully showcases their style.
Photo: Julie Carter
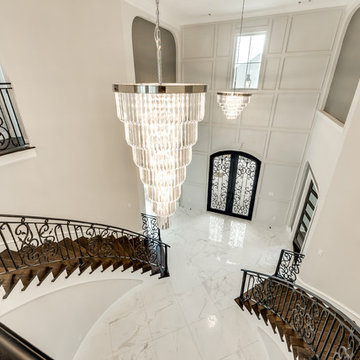
Inspiration for a large transitional foyer in Dallas with grey walls, marble floors, a double front door, a black front door and white floor.
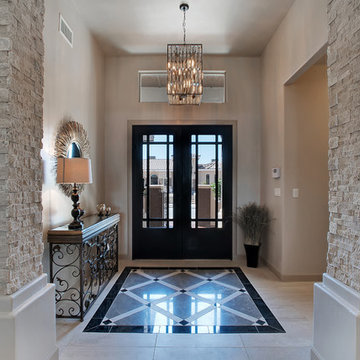
Mid-sized transitional foyer in Austin with beige walls, marble floors, a double front door and a black front door.
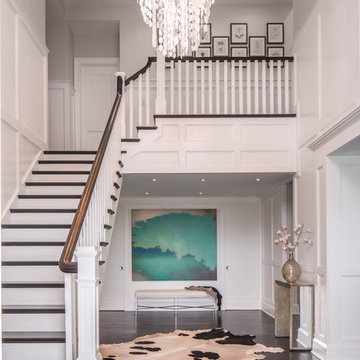
Large, open entrance welcomes you home.
Photo by Marco Ricca
This is an example of an expansive beach style foyer in New York with white walls, dark hardwood floors, a single front door and a black front door.
This is an example of an expansive beach style foyer in New York with white walls, dark hardwood floors, a single front door and a black front door.
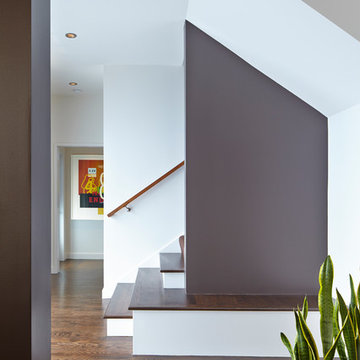
Originally a nearly three-story tall 1920’s European-styled home was turned into a modern villa for work and home. A series of low concrete retaining wall planters and steps gradually takes you up to the second level entry, grounding or anchoring the house into the site, as does a new wrap around veranda and trellis. Large eave overhangs on the upper roof were designed to give the home presence and were accented with a Mid-century orange color. The new master bedroom addition white box creates a better sense of entry and opens to the wrap around veranda at the opposite side. Inside the owners live on the lower floor and work on the upper floor with the garage basement for storage, archives and a ceramics studio. New windows and open spaces were created for the graphic designer owners; displaying their mid-century modern furnishings collection.
A lot of effort went into attempting to lower the house visually by bringing the ground plane higher with the concrete retaining wall planters, steps, wrap around veranda and trellis, and the prominent roof with exaggerated overhangs. That the eaves were painted orange is a cool reflection of the owner’s Dutch heritage. Budget was a driver for the project and it was determined that the footprint of the home should have minimal extensions and that the new windows remain in the same relative locations as the old ones. Wall removal was utilized versus moving and building new walls where possible.
Photo Credit: John Sutton Photography.
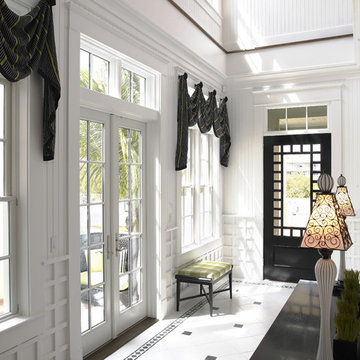
Home builders in Tampa, Alvarez Homes designed The Amber model home.
At Alvarez Homes, we have been catering to our clients' every design need since 1983. Every custom home that we build is a one-of-a-kind artful original. Give us a call at (813) 969-3033 to find out more.
Photography by Jorge Alvarez.

Inspiration for a large contemporary foyer in Detroit with beige walls, light hardwood floors, a double front door, a black front door, brown floor and coffered.
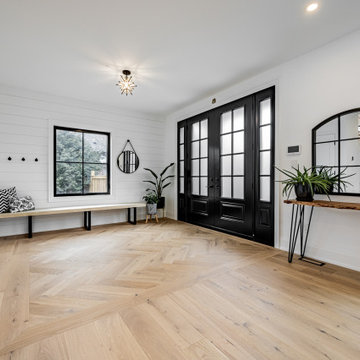
White oak flooring with herringbone inlay. Black double door entryway. Custom built in bench with hooks and shiplap. Semi-flushmount star light.
Design ideas for a large country foyer in Toronto with white walls, light hardwood floors, a double front door, a black front door and planked wall panelling.
Design ideas for a large country foyer in Toronto with white walls, light hardwood floors, a double front door, a black front door and planked wall panelling.
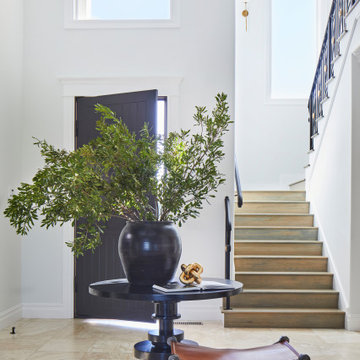
Our Ridgewood Estate project is a new build custom home located on acreage with a lake. It is filled with luxurious materials and family friendly details.
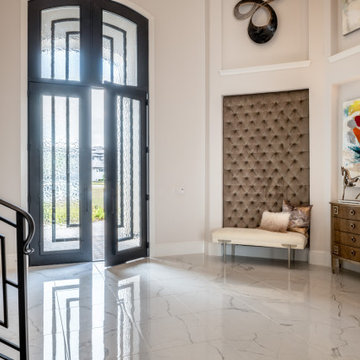
Large transitional foyer in Houston with white walls, marble floors, a double front door, a black front door and white floor.
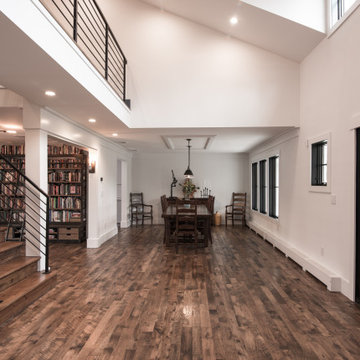
This is an example of an expansive modern foyer in New York with dark hardwood floors, brown floor, white walls, a double front door and a black front door.
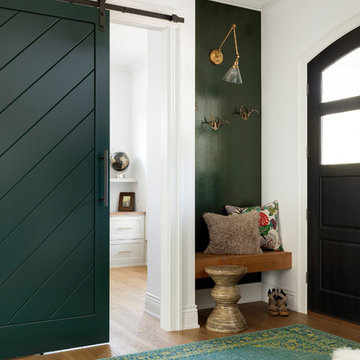
Custom wood front door painted Benjaman Moore black, walls and trim BM super white, 6 inch white oak custom stain floors, custom sliding barn door in hunter green, 100% wool hand loom turkish rug, Lennox house design, foyer lantern, open brass by Savoy House, runner - stain resistant nylon in chevron pattern, sand/ivory color
Image by @Spacecrafting
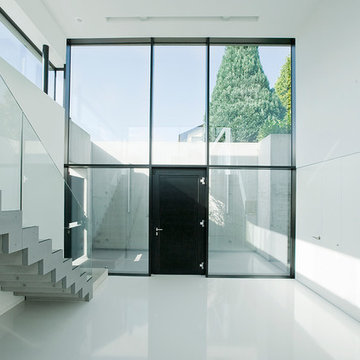
This is an example of an expansive modern foyer in Other with white walls, a single front door, a black front door and vinyl floors.
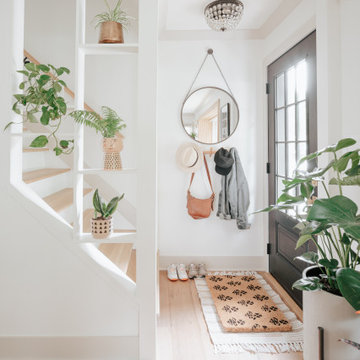
Small modern foyer in Detroit with white walls, light hardwood floors, a single front door, a black front door and brown floor.
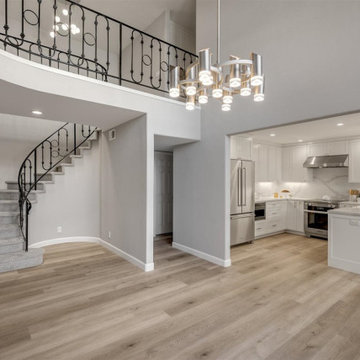
Fresh gray walls and new patterned staircase pave the way for the bold black railing, taking this entry to the next level. Custom Cabinetry compliments the LVP flooring and make this space not only stylish but practical.

This 1910 West Highlands home was so compartmentalized that you couldn't help to notice you were constantly entering a new room every 8-10 feet. There was also a 500 SF addition put on the back of the home to accommodate a living room, 3/4 bath, laundry room and back foyer - 350 SF of that was for the living room. Needless to say, the house needed to be gutted and replanned.
Kitchen+Dining+Laundry-Like most of these early 1900's homes, the kitchen was not the heartbeat of the home like they are today. This kitchen was tucked away in the back and smaller than any other social rooms in the house. We knocked out the walls of the dining room to expand and created an open floor plan suitable for any type of gathering. As a nod to the history of the home, we used butcherblock for all the countertops and shelving which was accented by tones of brass, dusty blues and light-warm greys. This room had no storage before so creating ample storage and a variety of storage types was a critical ask for the client. One of my favorite details is the blue crown that draws from one end of the space to the other, accenting a ceiling that was otherwise forgotten.
Primary Bath-This did not exist prior to the remodel and the client wanted a more neutral space with strong visual details. We split the walls in half with a datum line that transitions from penny gap molding to the tile in the shower. To provide some more visual drama, we did a chevron tile arrangement on the floor, gridded the shower enclosure for some deep contrast an array of brass and quartz to elevate the finishes.
Powder Bath-This is always a fun place to let your vision get out of the box a bit. All the elements were familiar to the space but modernized and more playful. The floor has a wood look tile in a herringbone arrangement, a navy vanity, gold fixtures that are all servants to the star of the room - the blue and white deco wall tile behind the vanity.
Full Bath-This was a quirky little bathroom that you'd always keep the door closed when guests are over. Now we have brought the blue tones into the space and accented it with bronze fixtures and a playful southwestern floor tile.
Living Room & Office-This room was too big for its own good and now serves multiple purposes. We condensed the space to provide a living area for the whole family plus other guests and left enough room to explain the space with floor cushions. The office was a bonus to the project as it provided privacy to a room that otherwise had none before.
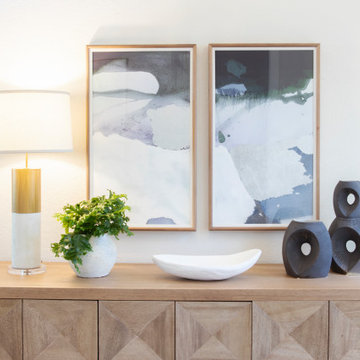
We are always on the lookout for local artists.
Small contemporary foyer in Miami with white walls, porcelain floors, a double front door, a black front door and grey floor.
Small contemporary foyer in Miami with white walls, porcelain floors, a double front door, a black front door and grey floor.
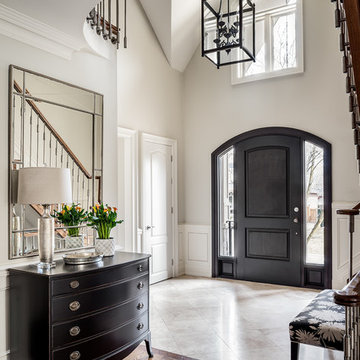
This grand foyer already had a black door and chandelier. An antique chest of drawers was refinished in black and was complemented with a new mirror and contemporary table lamp. A new bench with black background completes the foyer.
Gillian Jackson Photography
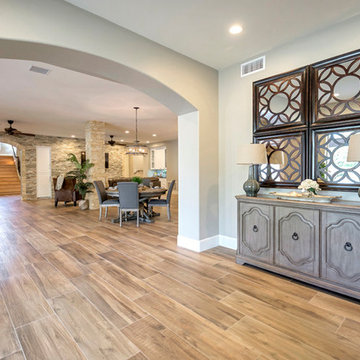
Large transitional foyer in Phoenix with brown walls, porcelain floors, a single front door, a black front door and brown floor.
Foyer Design Ideas with a Black Front Door
9