Foyer Design Ideas with a Light Wood Front Door
Refine by:
Budget
Sort by:Popular Today
1 - 20 of 1,066 photos
Item 1 of 3

Bench add a playful and utilitarian finish to mud room. Walnut cabinets and LED strip lighting. Porcelain tile floor.
This is an example of a mid-sized midcentury foyer in Seattle with white walls, medium hardwood floors, a single front door, a light wood front door and vaulted.
This is an example of a mid-sized midcentury foyer in Seattle with white walls, medium hardwood floors, a single front door, a light wood front door and vaulted.
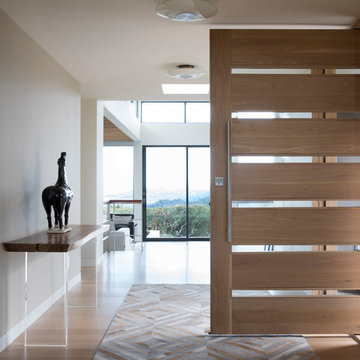
Entry foyer features a custom offset pivot door with thin glass lites over a Heppner Hardwoods engineered white oak floor. The door is by the Pivot Door Company.
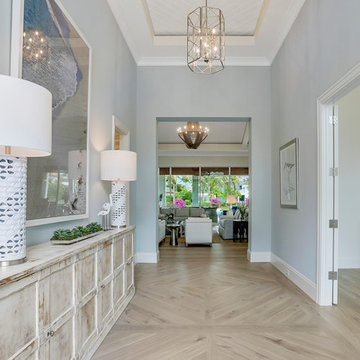
inviting foyer. Soft blues and French oak floors lead into the great room
Design ideas for an expansive transitional foyer in Miami with blue walls, a double front door and a light wood front door.
Design ideas for an expansive transitional foyer in Miami with blue walls, a double front door and a light wood front door.

Warm and inviting this new construction home, by New Orleans Architect Al Jones, and interior design by Bradshaw Designs, lives as if it's been there for decades. Charming details provide a rich patina. The old Chicago brick walls, the white slurried brick walls, old ceiling beams, and deep green paint colors, all add up to a house filled with comfort and charm for this dear family.
Lead Designer: Crystal Romero; Designer: Morgan McCabe; Photographer: Stephen Karlisch; Photo Stylist: Melanie McKinley.
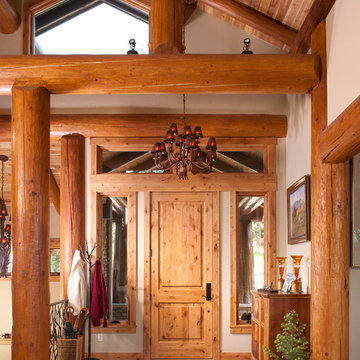
Heidi Long, Longviews Studios, Inc.
Design ideas for a large country foyer in Denver with concrete floors, a single front door, a light wood front door and beige walls.
Design ideas for a large country foyer in Denver with concrete floors, a single front door, a light wood front door and beige walls.
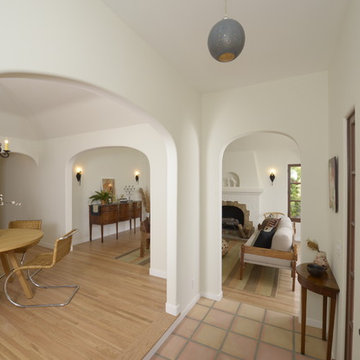
A traditional 1930 Spanish bungalow, re-imagined and respectfully updated by ArtCraft Homes to create a 3 bedroom, 2 bath home of over 1,300sf plus 400sf of bonus space in a finished detached 2-car garage. Authentic vintage tiles from Claycraft Potteries adorn the all-original Spanish-style fireplace. Remodel by Tim Braseth of ArtCraft Homes, Los Angeles. Photos by Larry Underhill.
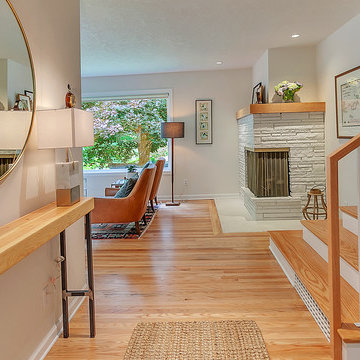
HomeStar Video Tours
This is an example of a mid-sized midcentury foyer in Portland with grey walls, light hardwood floors, a single front door and a light wood front door.
This is an example of a mid-sized midcentury foyer in Portland with grey walls, light hardwood floors, a single front door and a light wood front door.
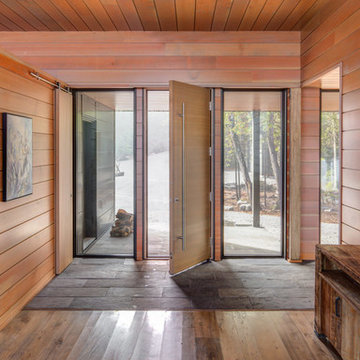
Photo of a mid-sized contemporary foyer in Toronto with beige walls, light hardwood floors, a single front door, a light wood front door and beige floor.
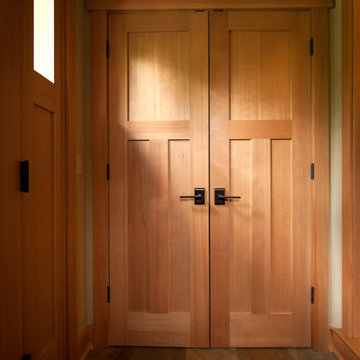
Design ideas for a mid-sized arts and crafts foyer in New York with beige walls, slate floors, a single front door and a light wood front door.
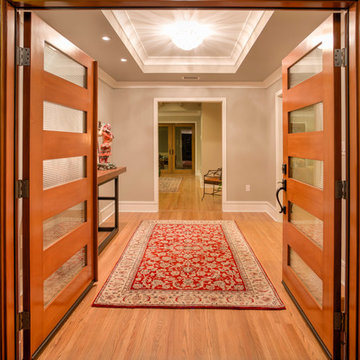
This is an example of a mid-sized modern foyer in Los Angeles with grey walls, light hardwood floors, a double front door and a light wood front door.
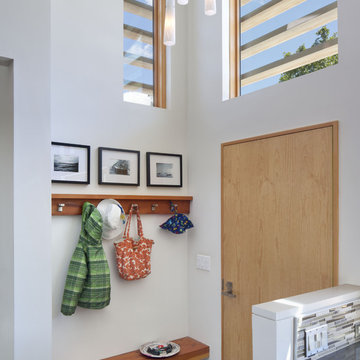
David Wakely Photography
While we appreciate your love for our work, and interest in our projects, we are unable to answer every question about details in our photos. Please send us a private message if you are interested in our architectural services on your next project.
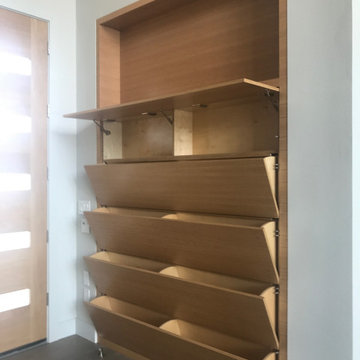
A large tilt out shoe storage cabinet fills a very shallow niche in the entryway
Design ideas for a large modern foyer in Portland with multi-coloured walls, medium hardwood floors, a double front door, a light wood front door and grey floor.
Design ideas for a large modern foyer in Portland with multi-coloured walls, medium hardwood floors, a double front door, a light wood front door and grey floor.
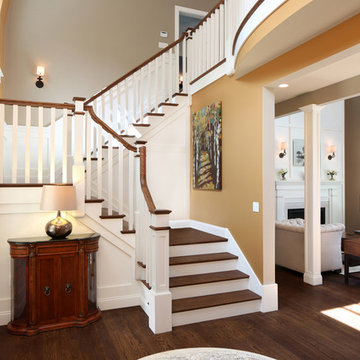
Expansive 2-story entry way and staircase opens into a formal living room with fireplace and two separate seating areas. Large windows across the room let in light and take one's eye toward the lake.
Tom Grimes Photography
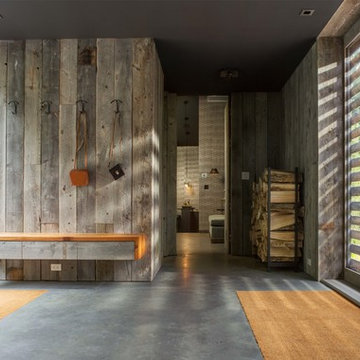
Mid-sized contemporary foyer in Burlington with concrete floors, a single front door, a light wood front door and grey floor.

Custom door and step lighting
Inspiration for a mid-sized country foyer in Other with a light wood front door, wood and a single front door.
Inspiration for a mid-sized country foyer in Other with a light wood front door, wood and a single front door.
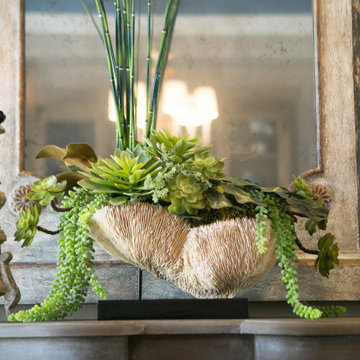
Coastal Entry Console
Inspiration for a mid-sized beach style foyer in Orange County with beige walls, light hardwood floors, a double front door, a light wood front door and beige floor.
Inspiration for a mid-sized beach style foyer in Orange County with beige walls, light hardwood floors, a double front door, a light wood front door and beige floor.
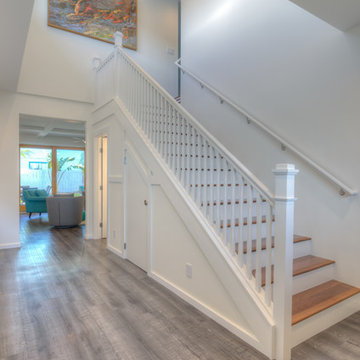
Hawkins and Biggins Photography
This is an example of a large transitional foyer in Hawaii with white walls, vinyl floors, a double front door, a light wood front door and grey floor.
This is an example of a large transitional foyer in Hawaii with white walls, vinyl floors, a double front door, a light wood front door and grey floor.
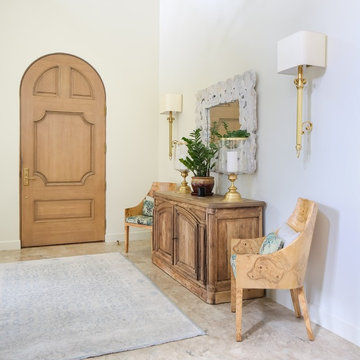
Photo of a mid-sized mediterranean foyer in Los Angeles with white walls, a single front door, a light wood front door and beige floor.
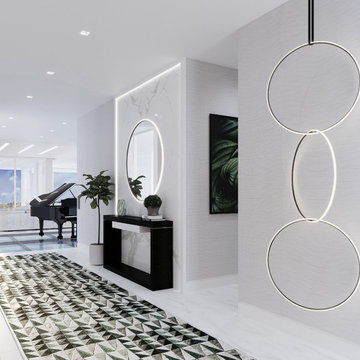
Britto Charette designed the interiors for the entire home, from the master bedroom and bathroom to the children’s and guest bedrooms, to an office suite and a “play terrace” for the family and their guests to enjoy.Ocean views. Custom interiors. Architectural details. Located in Miami’s Venetian Islands, Rivo Alto is a new-construction interior design project that our Britto Charette team is proud to showcase.
Our clients are a family from South America that values time outdoors. They’ve tasked us with creating a sense of movement in this vacation home and a seamless transition between indoor/outdoor spaces—something we’ll achieve with lots of glass.
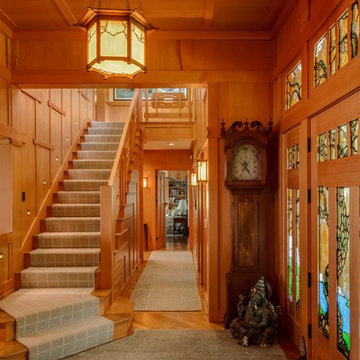
Brian Vanden Brink Photographer
Inspiration for a large arts and crafts foyer in Portland Maine with light hardwood floors, a single front door and a light wood front door.
Inspiration for a large arts and crafts foyer in Portland Maine with light hardwood floors, a single front door and a light wood front door.
Foyer Design Ideas with a Light Wood Front Door
1