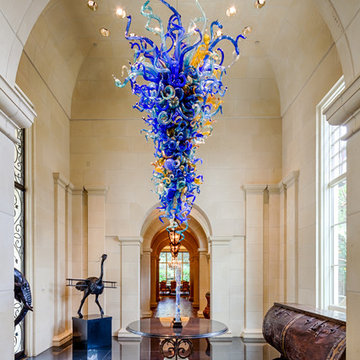Foyer Design Ideas with Black Floor
Refine by:
Budget
Sort by:Popular Today
221 - 240 of 514 photos
Item 1 of 3
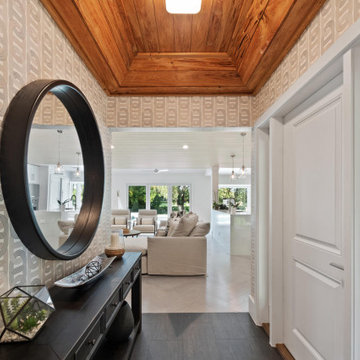
This is an example of a small eclectic foyer in Miami with multi-coloured walls, dark hardwood floors, a single front door, a white front door, black floor, wood and wallpaper.
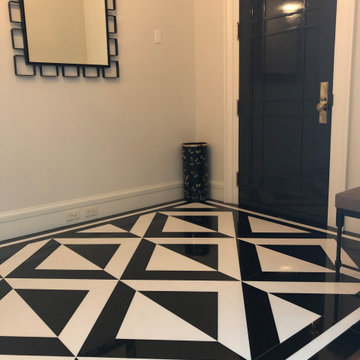
Geometric black and white marble floor with triple border
Design ideas for a large transitional foyer in New York with white walls, marble floors, a single front door, a gray front door and black floor.
Design ideas for a large transitional foyer in New York with white walls, marble floors, a single front door, a gray front door and black floor.
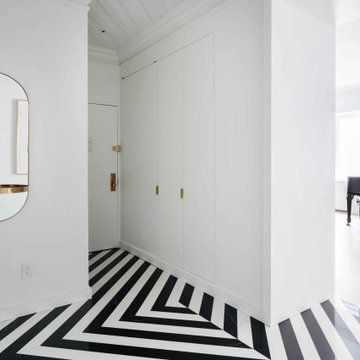
Large windows with views of Central Park pour light into this modern interpretation of a classic, pre-war Fifth Avenue apartment. The full renovation includes a custom marble entry floor with laser cut Nero Marquina and Bianco Dolomiti patterning that is reflected onto the ceiling. The graphic quality of the foyer and white walls throughout create a stark backdrop for the clients’ eclectic contemporary art collection.
Photos: Nick Glimenakis
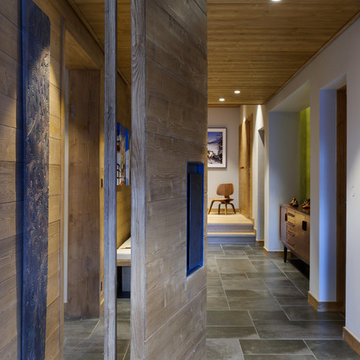
Photo of a large country foyer in Other with beige walls, ceramic floors, a pivot front door, a medium wood front door and black floor.
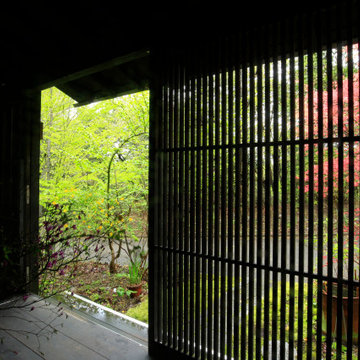
デメリットと思われがちな斜面地をメリットに変えた雑木林に溶け込む半屋外居間付き平屋住宅
Design ideas for a foyer in Other with dark hardwood floors, a sliding front door, a black front door, black floor, wood and wood walls.
Design ideas for a foyer in Other with dark hardwood floors, a sliding front door, a black front door, black floor, wood and wood walls.
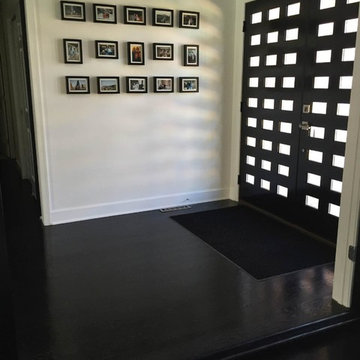
This is an example of a mid-sized contemporary foyer in Baltimore with white walls, dark hardwood floors, a double front door, a black front door and black floor.
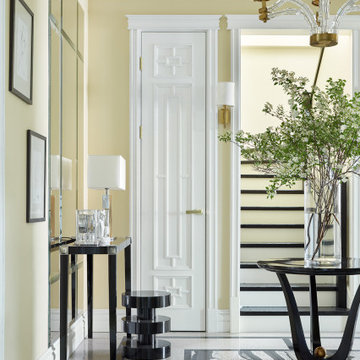
Large transitional foyer in Moscow with yellow walls, granite floors, a double front door and black floor.
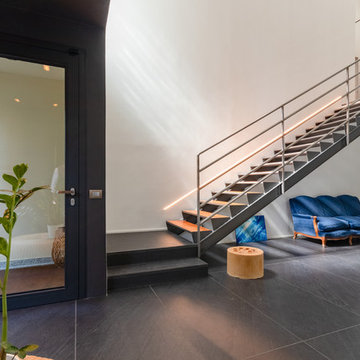
L'ingresso molto luminoso con portoncino a vetro è progettato come una piccola alcova scura ed accogliente, quasi un filtro prima di essere catturati dall'ambente Ingresso principale a doppia altezza. Il ballatoio in resina fa da trait d'union tra il pavimento lavagna nero e la scala in ferro volutamente industriale.
Fotografo Maurizio Sala
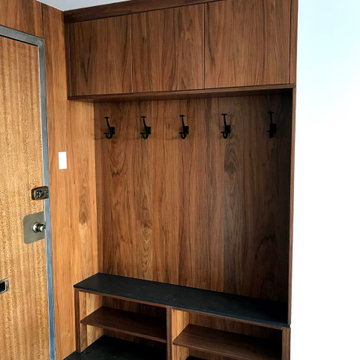
Photo of a small midcentury foyer in Edmonton with white walls, concrete floors, a single front door, a medium wood front door and black floor.
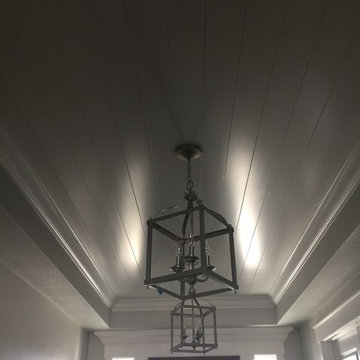
Inspiration for a mid-sized arts and crafts foyer in Boise with grey walls, dark hardwood floors, a single front door, a dark wood front door and black floor.
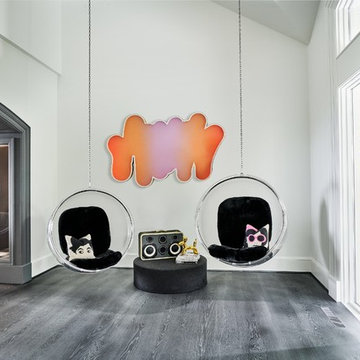
Photo Credits: Blackstone Edge Studios
Art Credits: Peter Gronquist, Case of Bass by Ezra Cimino-Hurt
This spacious entry has a high ceiling and with massive walls on both sides. Any regular sized furniture or artwork would have been lost in this space. We brought in these iconic bubble chairs to take advantage of the ceiling heights and the stunning oversized contemporary art by Peter Gronquist to fill the wall space. The result is this groovy lounge inspired by these mid-century modern furnishing and accessories.
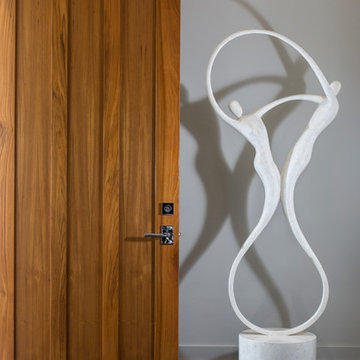
Inspiration for a modern foyer in Orlando with grey walls, porcelain floors, a single front door, a medium wood front door and black floor.
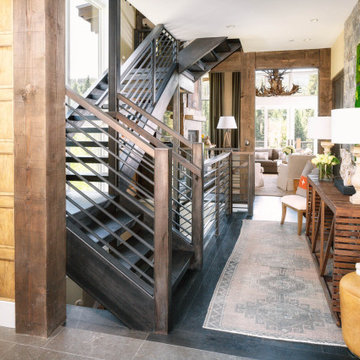
Entrance includes a foyer and hall with stairs
Inspiration for a large country foyer in Other with slate floors and black floor.
Inspiration for a large country foyer in Other with slate floors and black floor.
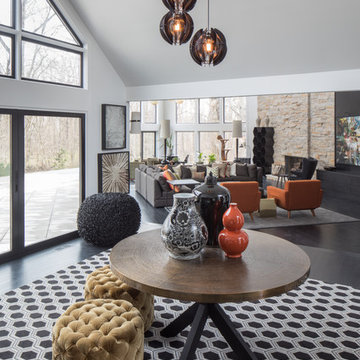
Design ideas for a large transitional foyer in Indianapolis with grey walls, dark hardwood floors and black floor.
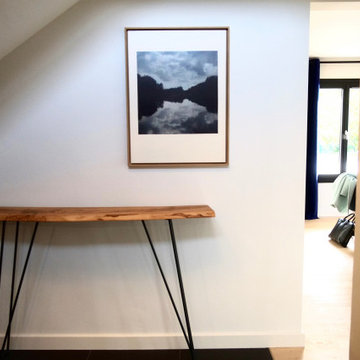
Mid-sized contemporary foyer in Grenoble with white walls, ceramic floors, a double front door, a black front door and black floor.
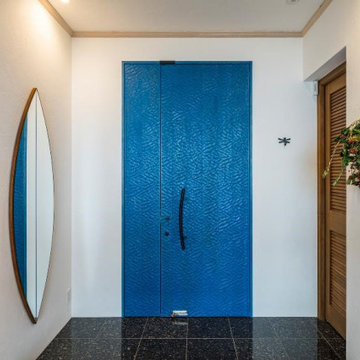
Photo of a modern foyer in Other with white walls, a single front door, a blue front door and black floor.
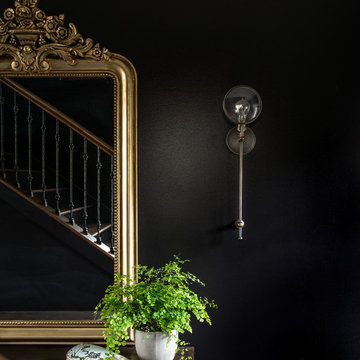
Leslie Brown
Inspiration for a mid-sized transitional foyer in Nashville with black walls, marble floors, a single front door, a black front door and black floor.
Inspiration for a mid-sized transitional foyer in Nashville with black walls, marble floors, a single front door, a black front door and black floor.
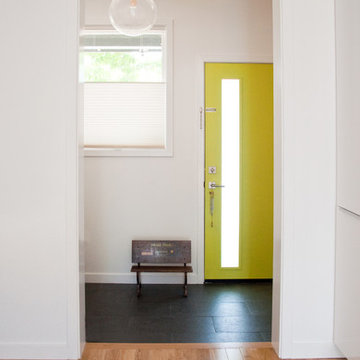
Mid-sized modern foyer in San Francisco with white walls, slate floors, a single front door, a yellow front door and black floor.
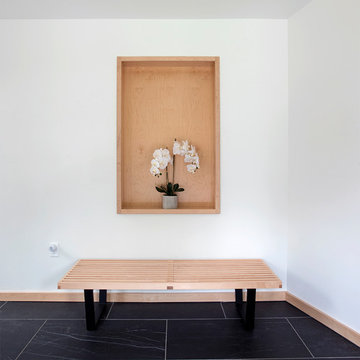
This home has been through many transformations throughout the decades. It originally was built as a ranch style in the 1970’s. Then converted into a two-story with in-law apartment in the 1980’s. In 2015, the new homeowners wished to take this to the next level and create a modern beauty in the heart of suburbia.
Photography: Jame R. Salomon
Foyer Design Ideas with Black Floor
12
